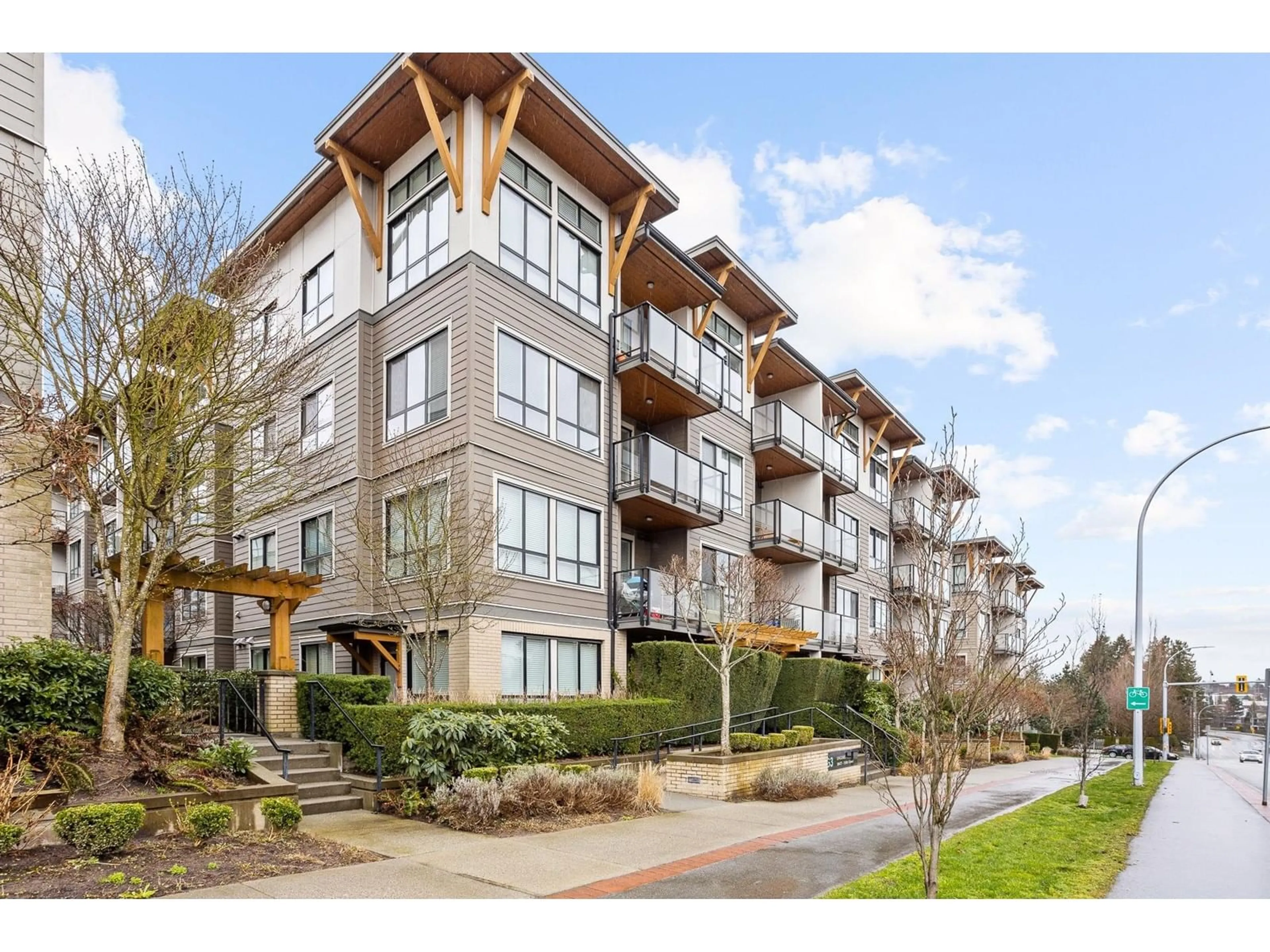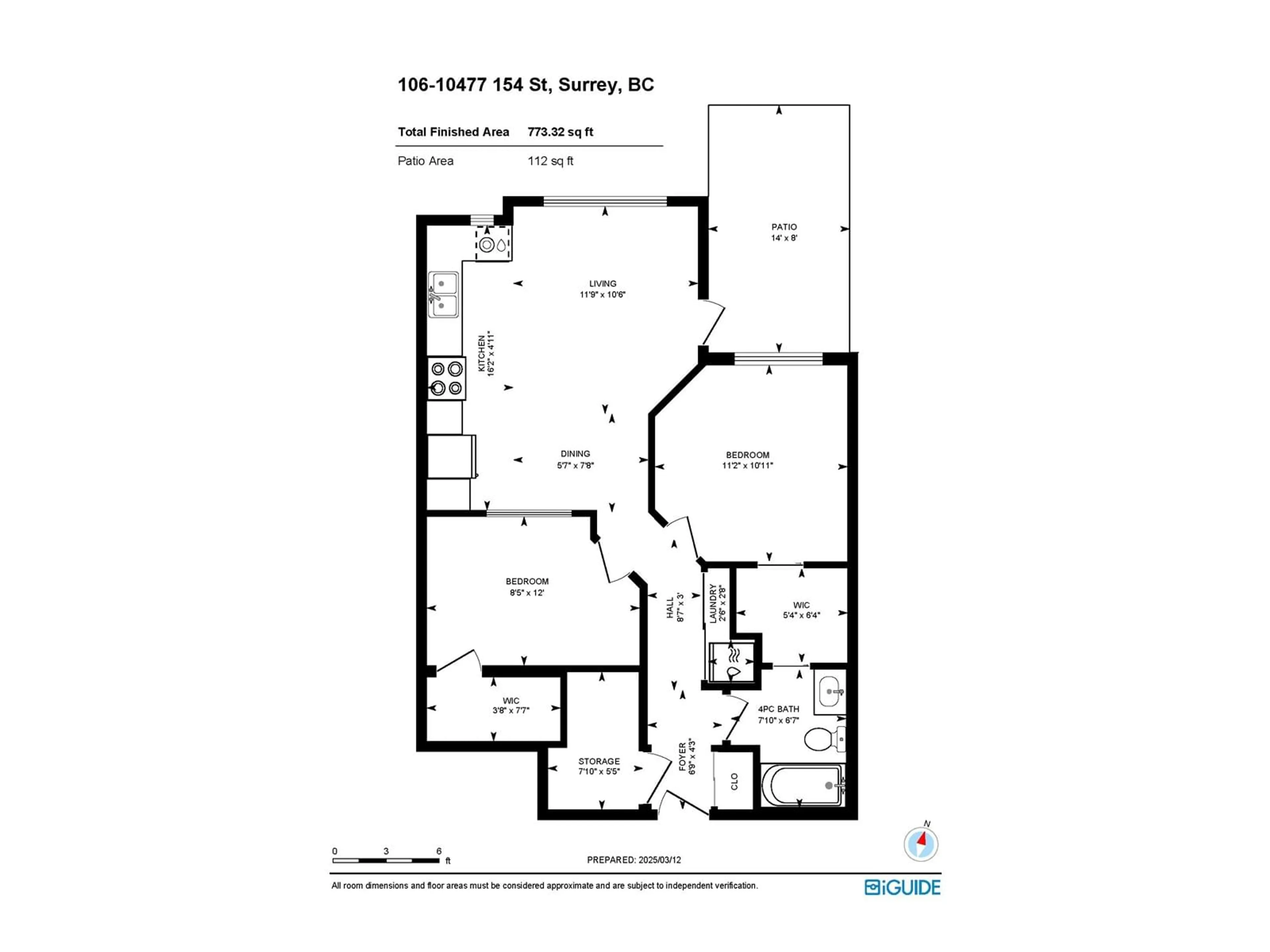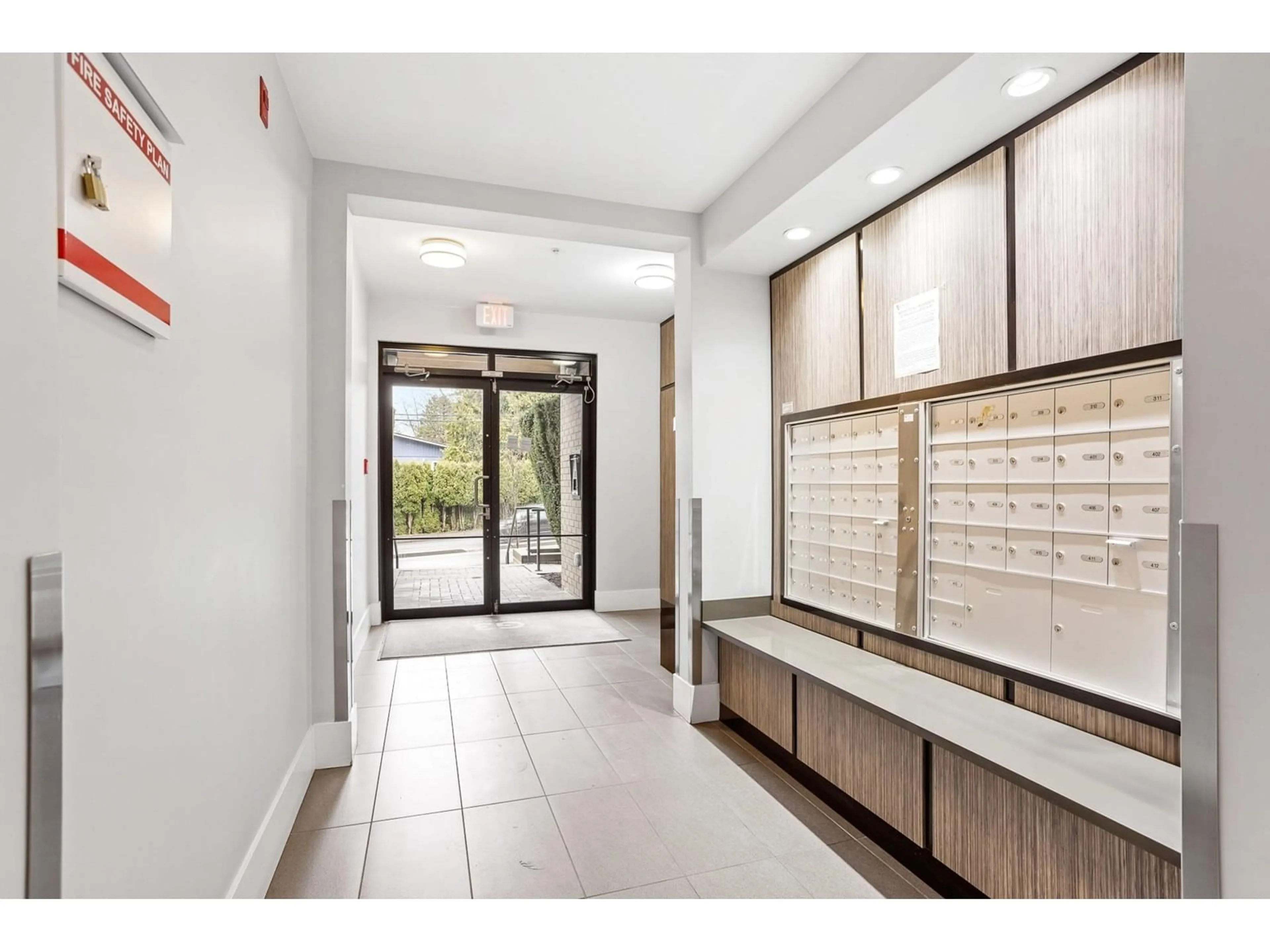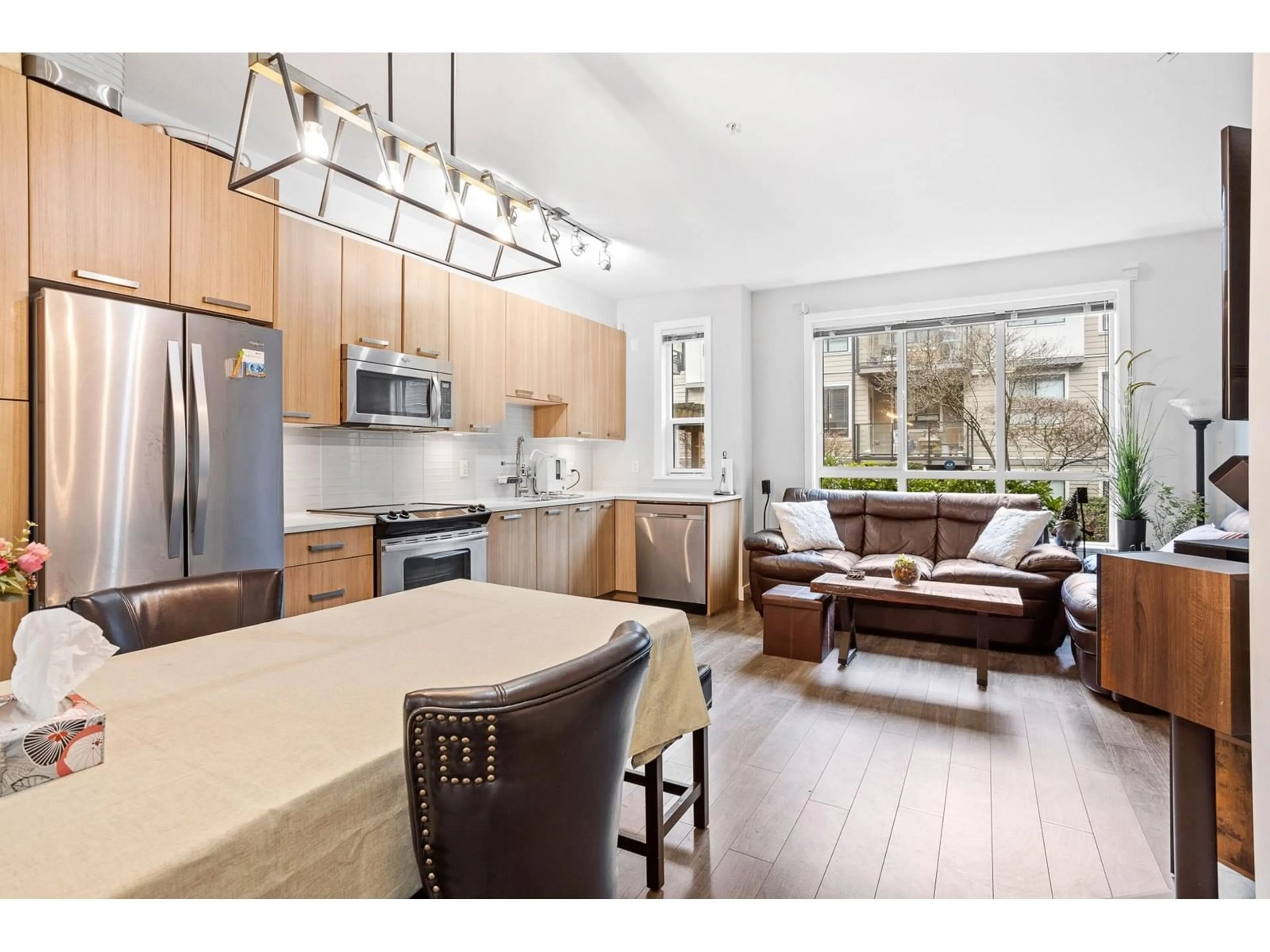106 - 10477 154, Surrey, British Columbia V3R0C6
Contact us about this property
Highlights
Estimated ValueThis is the price Wahi expects this property to sell for.
The calculation is powered by our Instant Home Value Estimate, which uses current market and property price trends to estimate your home’s value with a 90% accuracy rate.Not available
Price/Sqft$730/sqft
Est. Mortgage$2,426/mo
Maintenance fees$344/mo
Tax Amount (2024)$2,090/yr
Days On Market23 days
Description
Welcome to your vibrant life in desirable G3 Residence! This stylish 2-bed, 1-bath condo is calling your name! Step inside this bright, spacious, haven with soaring ceilings and fantastic flow. Enjoy the luxury of walk-in closets in BOTH bedrooms, plus tons of in-suite storage AND a separate locker! Your private 14x8' patio is perfect for sunny hangouts. Dive into amazing G3 amenities just steps outside your door: guest suite, gym, playground, and party room (with pool table & ping-pong.) TWO parking spots and unbeatable convenience to shopping, schools, parks & transit. This is low-maintenance living at its finest! Don't wait, book your tour today and say YES to this incredible lifestyle! - OPEN HOUSE Sunday May.18 from 1-4pm (id:39198)
Property Details
Interior
Features
Exterior
Parking
Garage spaces -
Garage type -
Total parking spaces 2
Condo Details
Amenities
Storage - Locker, Exercise Centre, Guest Suite, Laundry - In Suite, Clubhouse
Inclusions
Property History
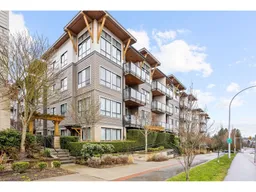 32
32
