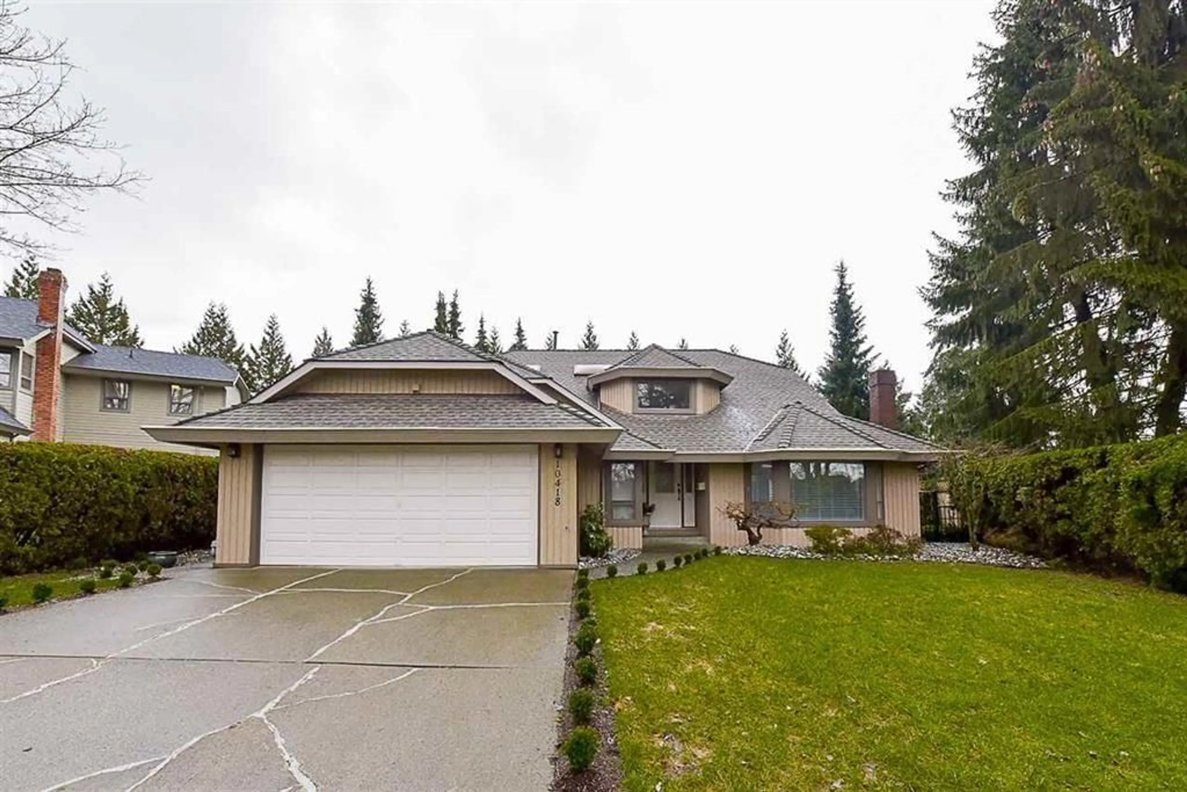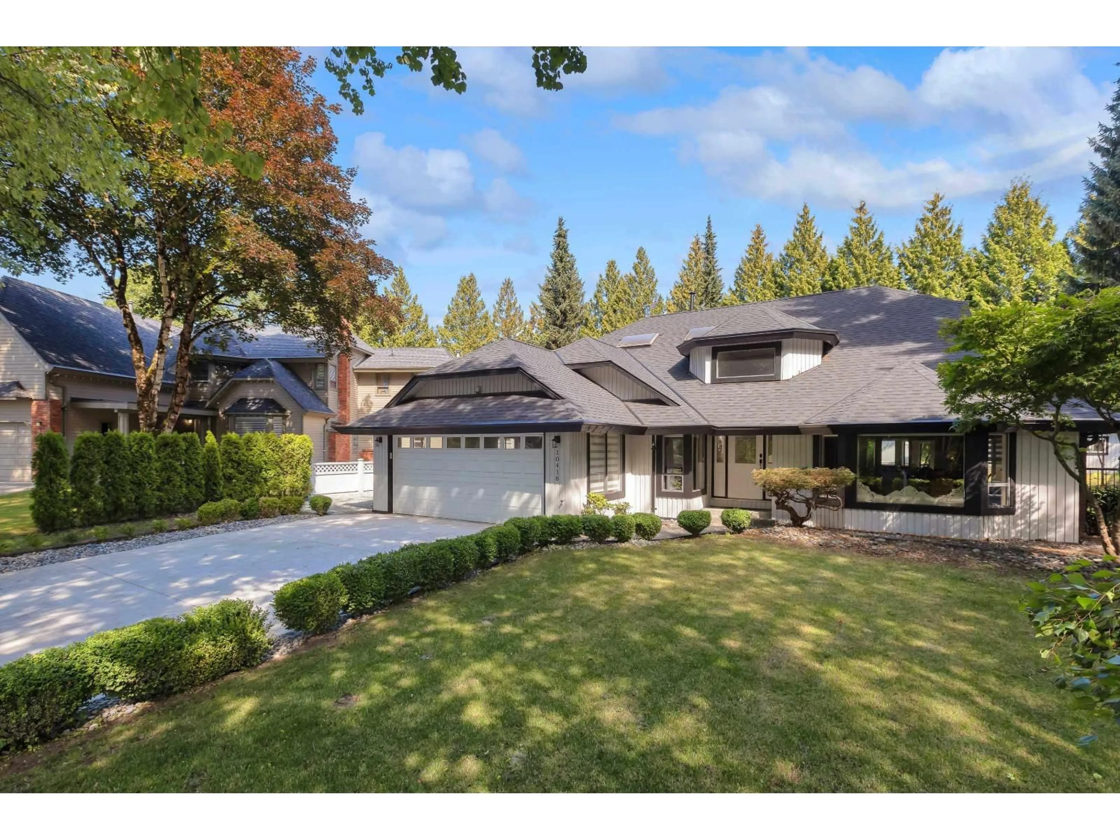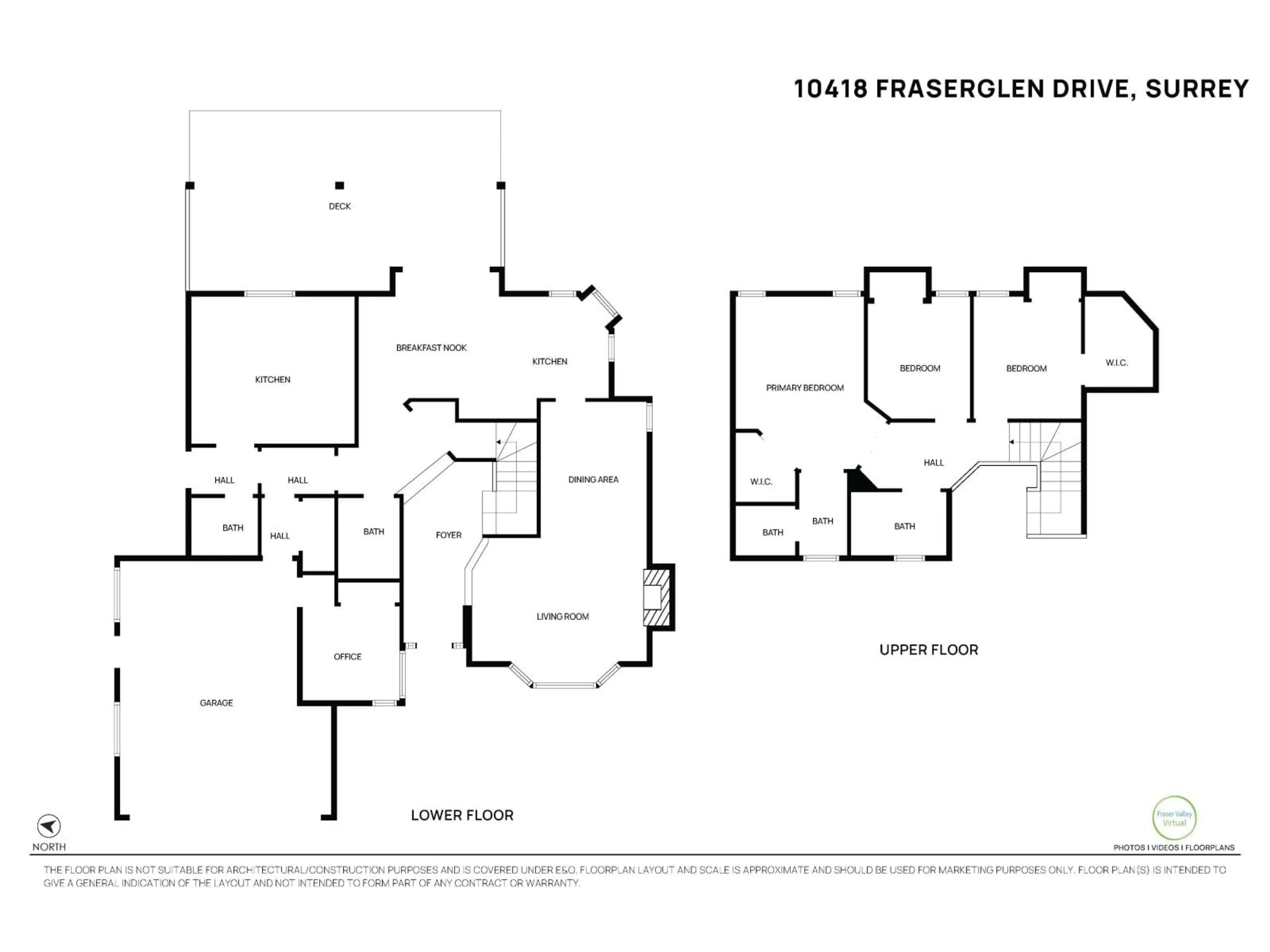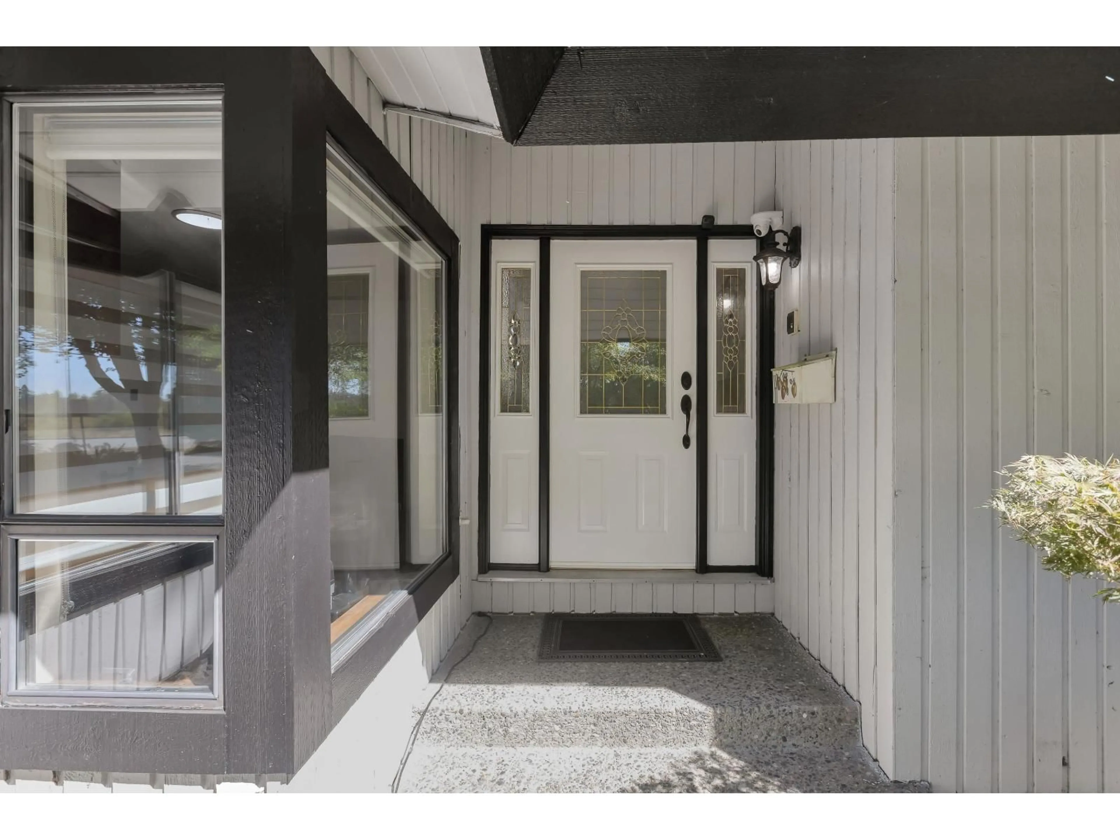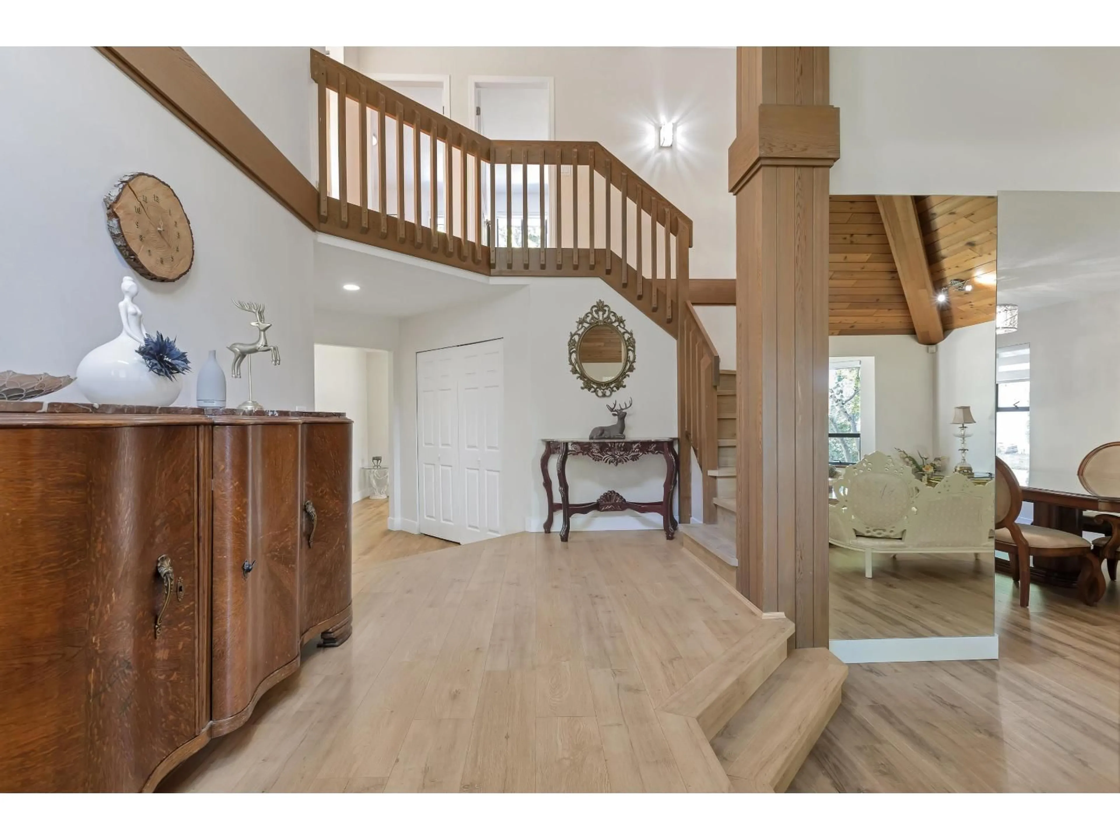10418 FRASERGLEN DR, Surrey, British Columbia V4N1T5
Contact us about this property
Highlights
Estimated valueThis is the price Wahi expects this property to sell for.
The calculation is powered by our Instant Home Value Estimate, which uses current market and property price trends to estimate your home’s value with a 90% accuracy rate.Not available
Price/Sqft$565/sqft
Monthly cost
Open Calculator
Description
Welcome to Your Dream Home in Prestigious Fraser Glen, Fraser Heights! Step into this stunning custom-built two-storey home, nestled on a spacious 8,000+ sq ft lot in the highly sought-after Fraser Glen neighborhood. With an open and functional layout, this home is ideal for any growing family and offers the perfect blend of comfort, elegance, and convenience. 4 BD, 4 BTH +6 PARKING. Backyard Oasis- Enjoy your own mini Stanley Park right at home-lush mature trees, a private retreat feel, and a covered awning ideal for year-round BBQs and outdoor gatherings.Prime Location-Walking distance to Fraser Heights Secondary & Fraserwood Elementary,Close to parks,shopping. Don't miss it! (id:39198)
Property Details
Interior
Features
Exterior
Parking
Garage spaces -
Garage type -
Total parking spaces 6
Property History
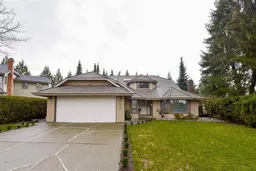 32
32
