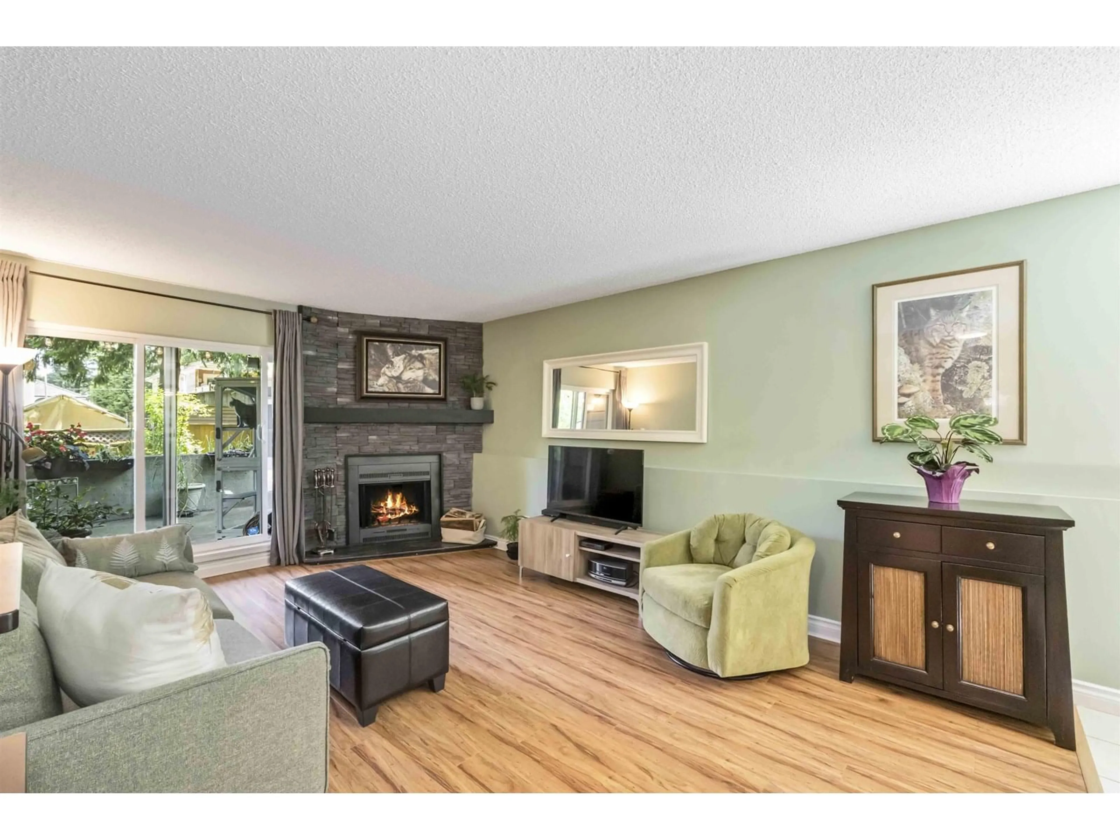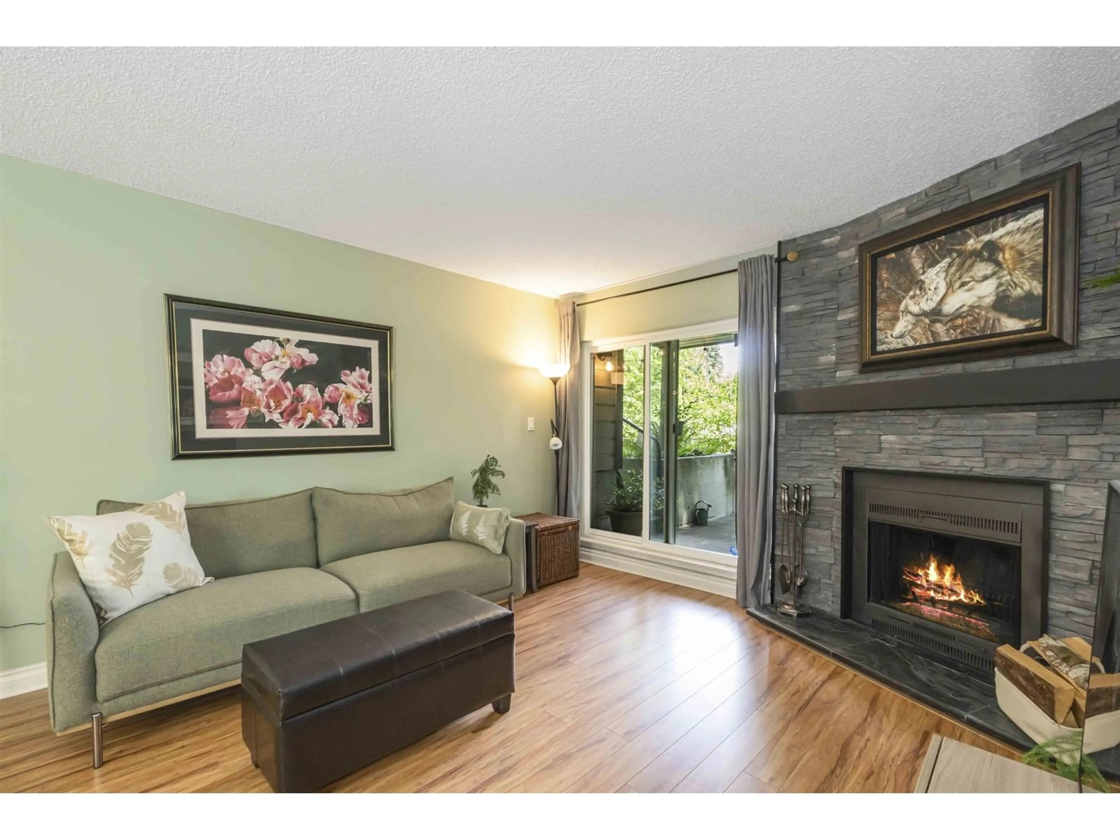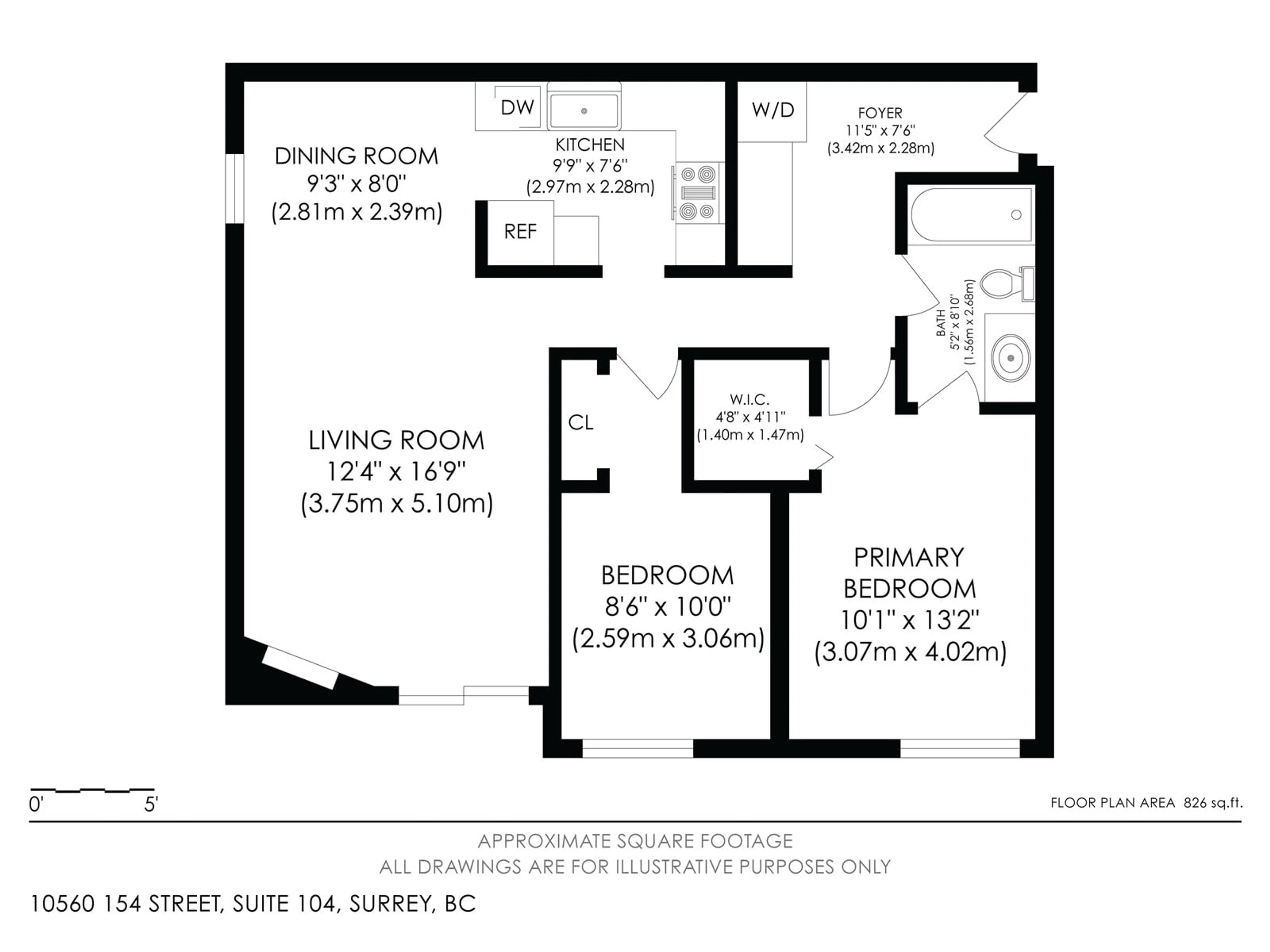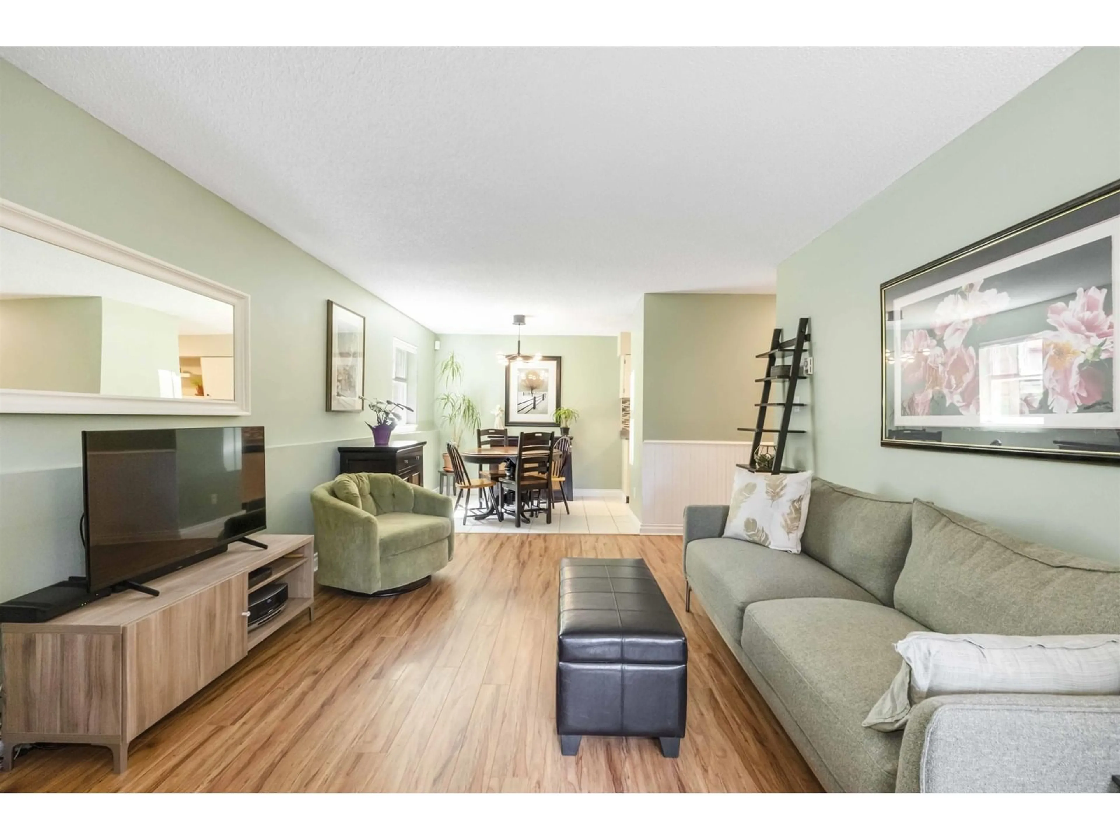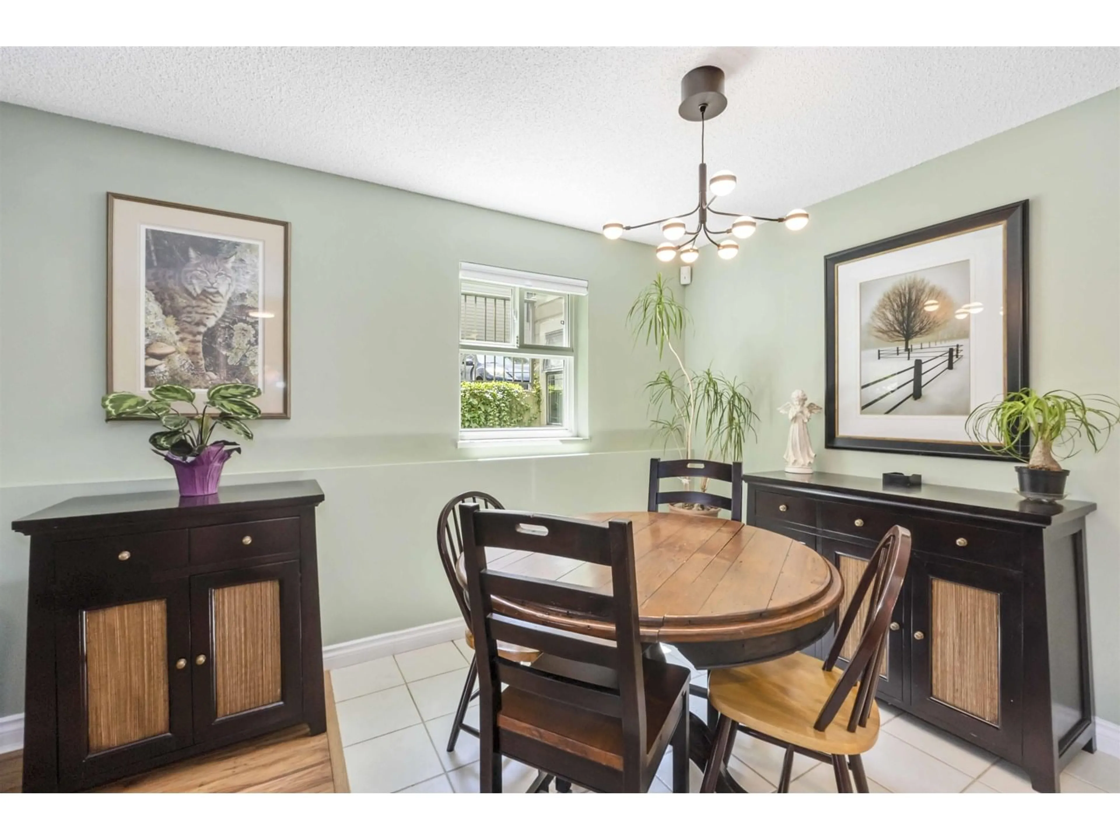104 - 10560 154TH, Surrey, British Columbia V3R8A3
Contact us about this property
Highlights
Estimated ValueThis is the price Wahi expects this property to sell for.
The calculation is powered by our Instant Home Value Estimate, which uses current market and property price trends to estimate your home’s value with a 90% accuracy rate.Not available
Price/Sqft$533/sqft
Est. Mortgage$1,975/mo
Maintenance fees$432/mo
Tax Amount (2024)-
Days On Market1 day
Description
Welcome to this charming ground-level corner unit in the heart of Guildford! This 2 bedroom home boasts a spacious patio with space to garden & tranquil views of mature trees; your own private oasis. Inside, enjoy a wood-burning fireplace with ledge stone surround, LED light fixtures, new windows & sliding door, updated laminate flooring, & stainless steel appliances. The primary bedroom features a walk-in closet and en-suite. BONUS: Insuite laundry & two pets allowed (14" max for dogs)! The building is well maintained with a newer roof, elevators, paint, boilers, & EV charging. Hot water included! Prime location near Guildford Town Centre, Rec Centre, schools, and easy access to Hwy 1 and Port Mann. Open House Sat June 21 2:30-4:30 & Sun June 22 11:30-1:30 (id:39198)
Property Details
Interior
Features
Exterior
Parking
Garage spaces -
Garage type -
Total parking spaces 1
Condo Details
Amenities
Laundry - In Suite
Inclusions
Property History
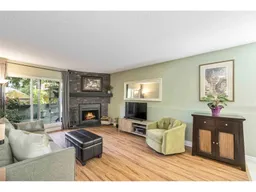 29
29
