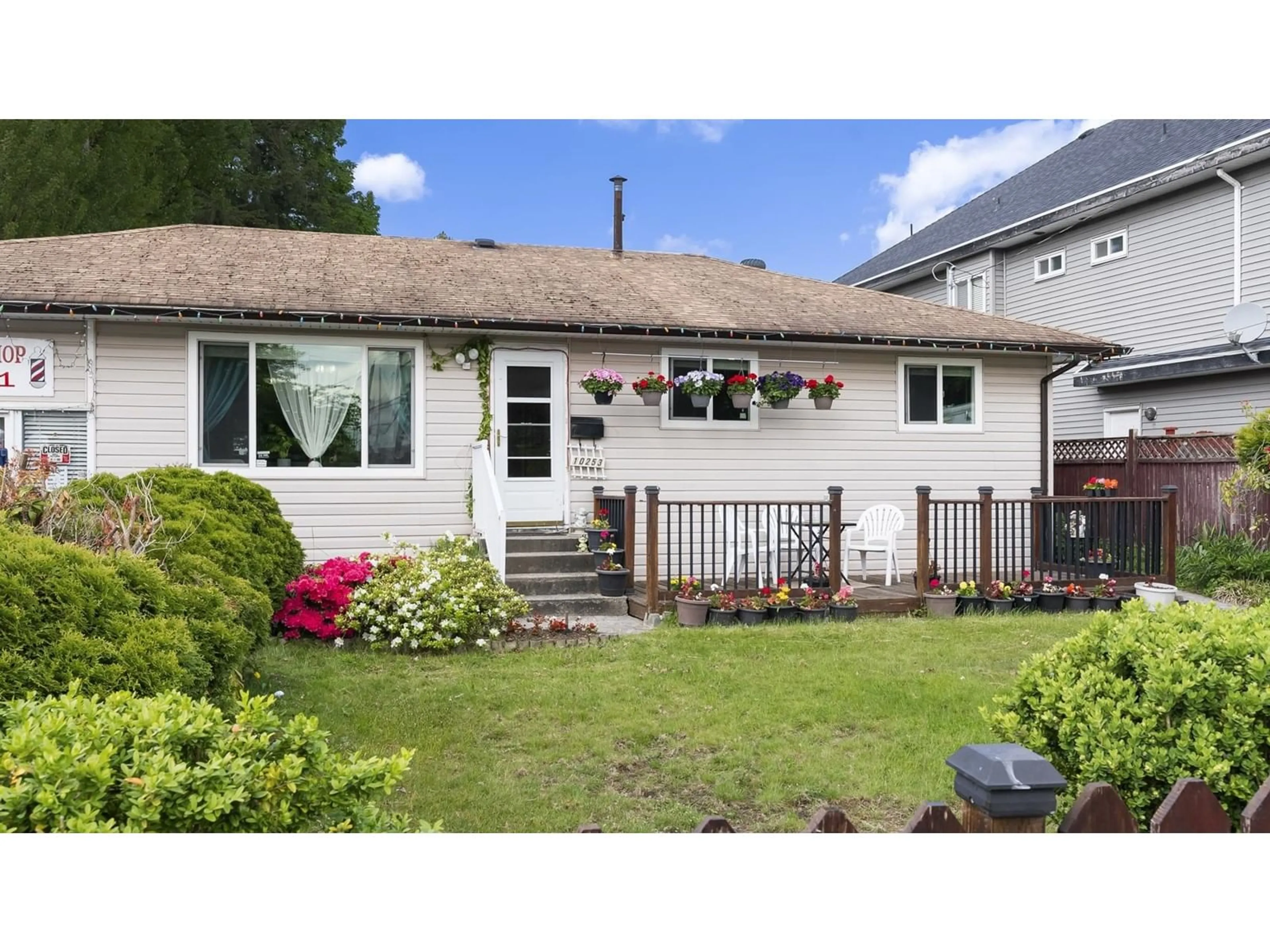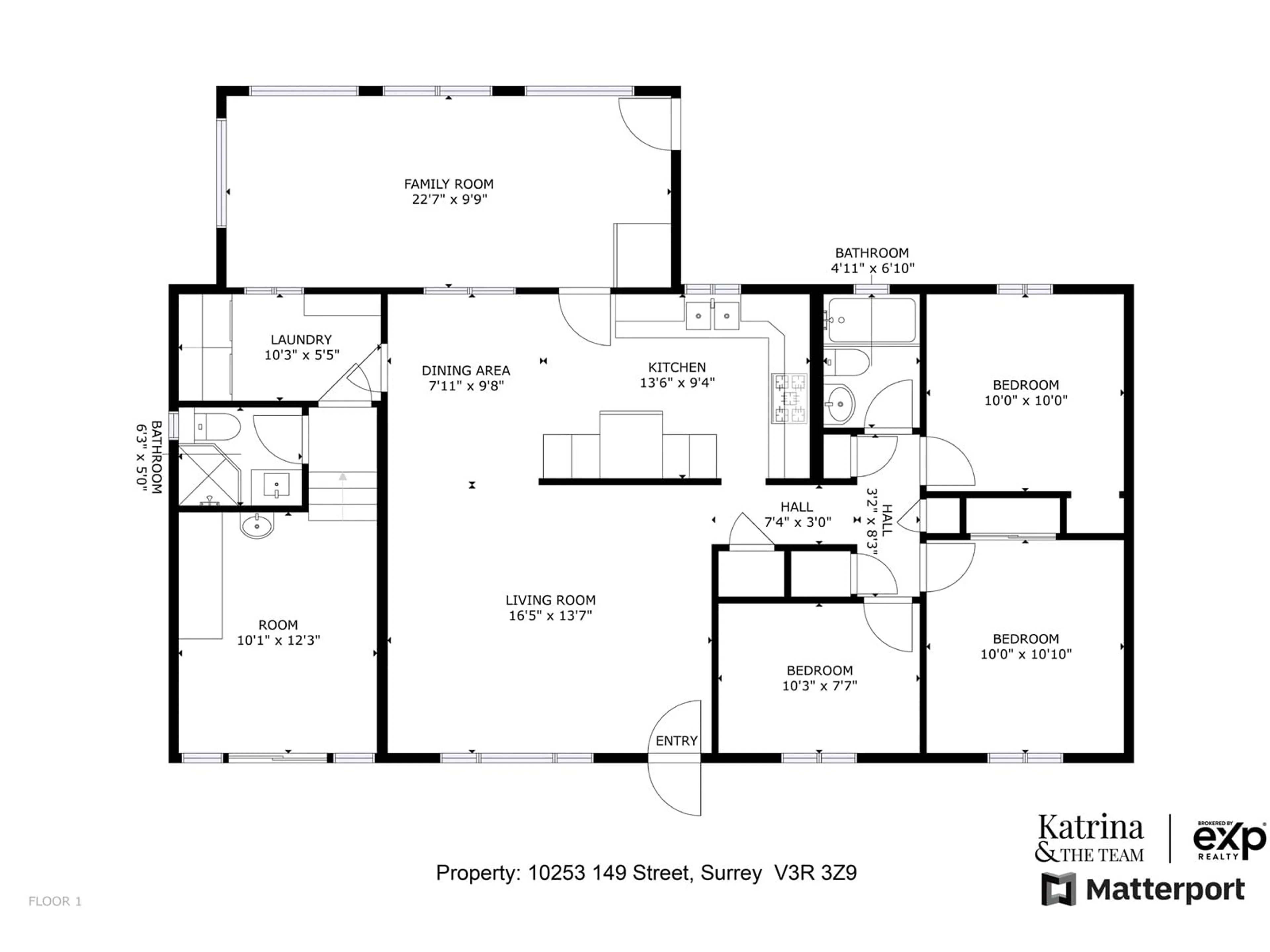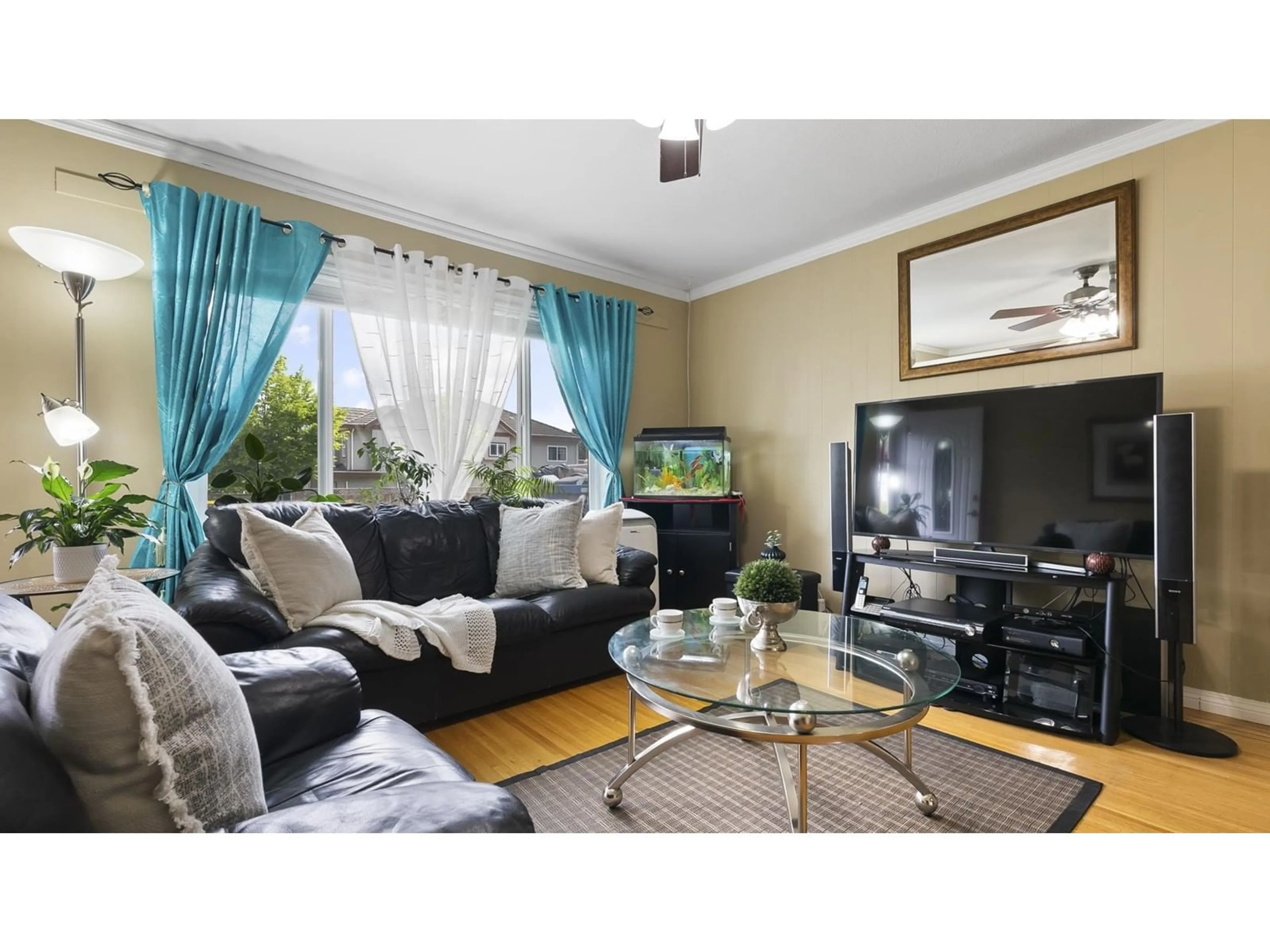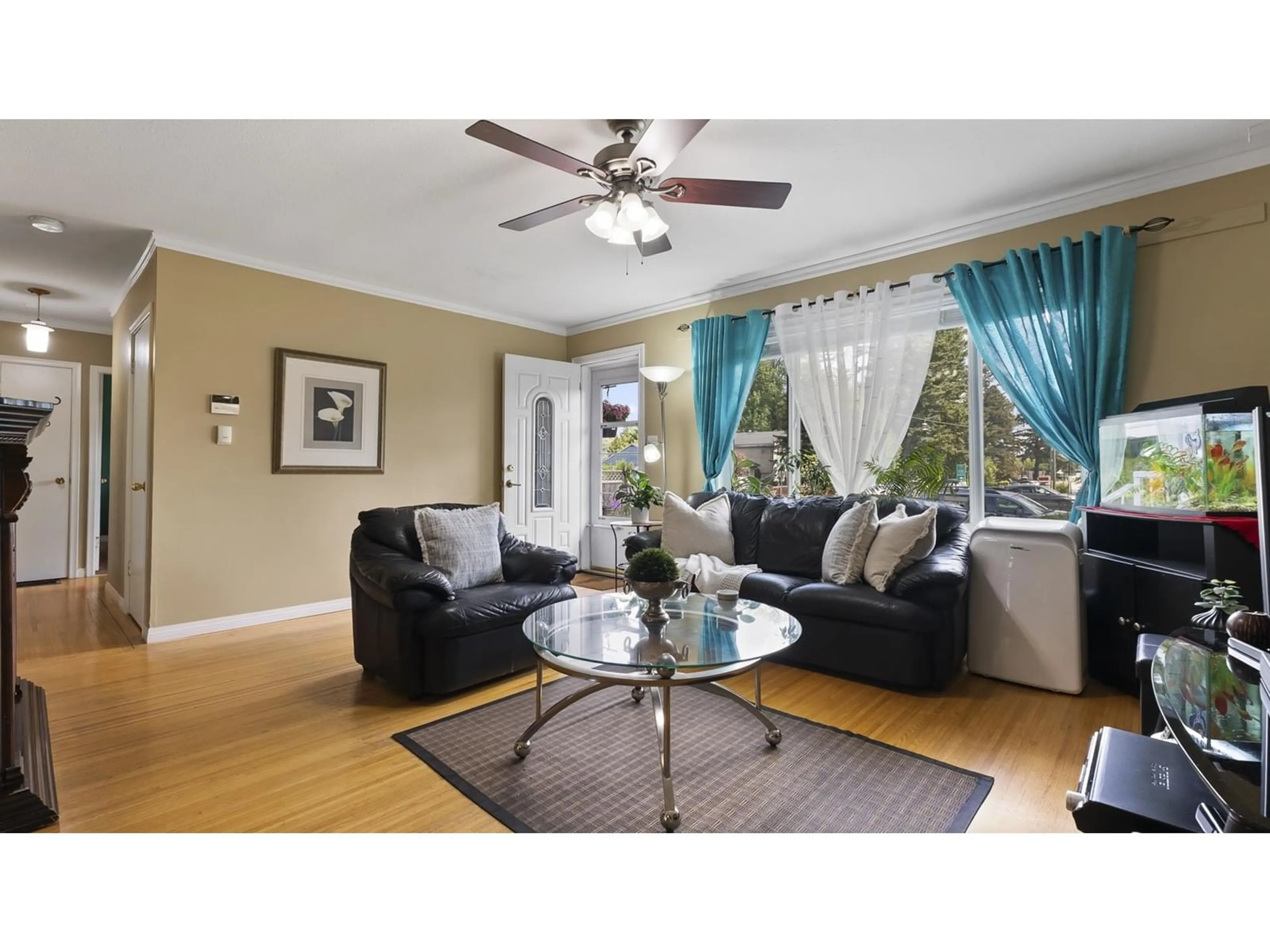10253 149, Surrey, British Columbia V3R3Z9
Contact us about this property
Highlights
Estimated valueThis is the price Wahi expects this property to sell for.
The calculation is powered by our Instant Home Value Estimate, which uses current market and property price trends to estimate your home’s value with a 90% accuracy rate.Not available
Price/Sqft$1,439/sqft
Monthly cost
Open Calculator
Description
Step into opportunity with this charming rancher style 3 Bdrm 2 Bth on a spacious 7,316 sq ft lot. Featuring a versatile flex room ideal for an office or gym, this home is nestled in the heart of Guildford and within a Transit Oriented Area. Zoned R3, it offers fantastic potential, build a duplex or your dream home. The area is buzzing with new development, with condos and townhomes rising nearby. In the catchment for Hjorth Rd Elem and Guildford Park Secondary. Just minutes to prks, Guildford Mall, shopping, and transit. (id:39198)
Property Details
Interior
Features
Exterior
Parking
Garage spaces -
Garage type -
Total parking spaces 3
Property History
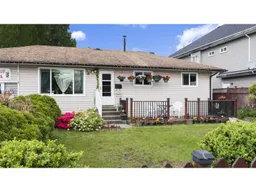 33
33
