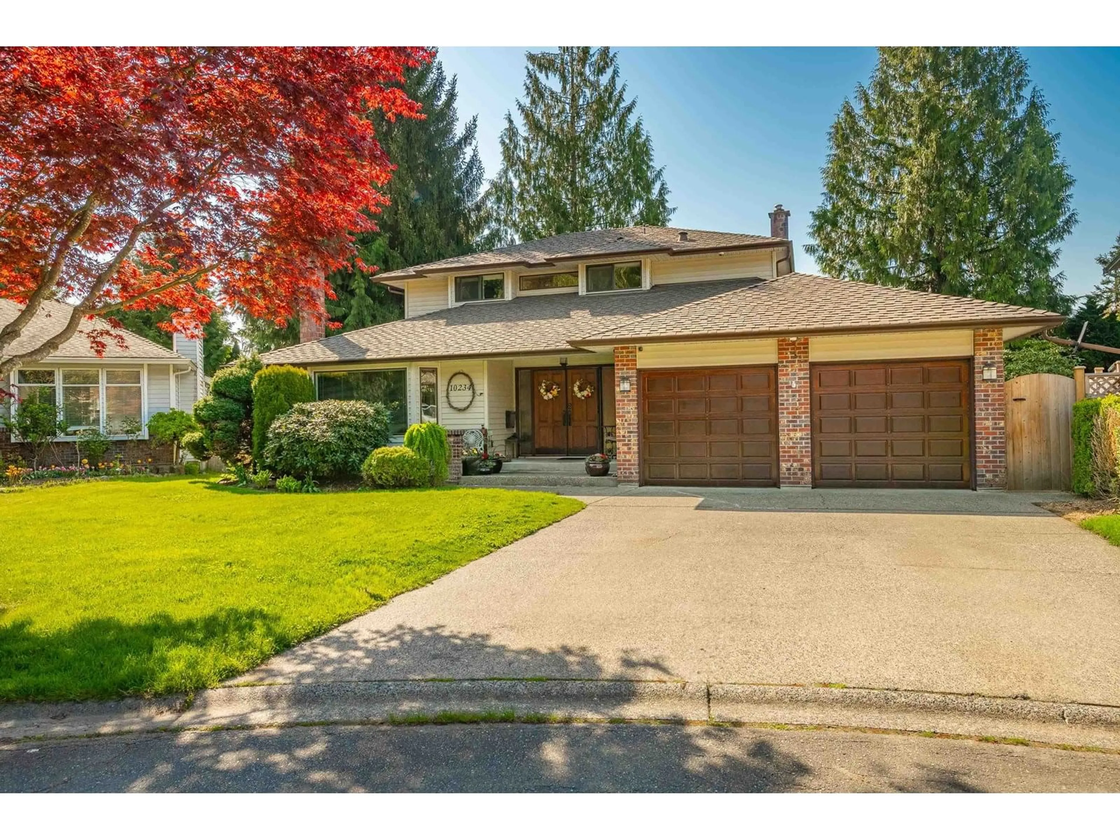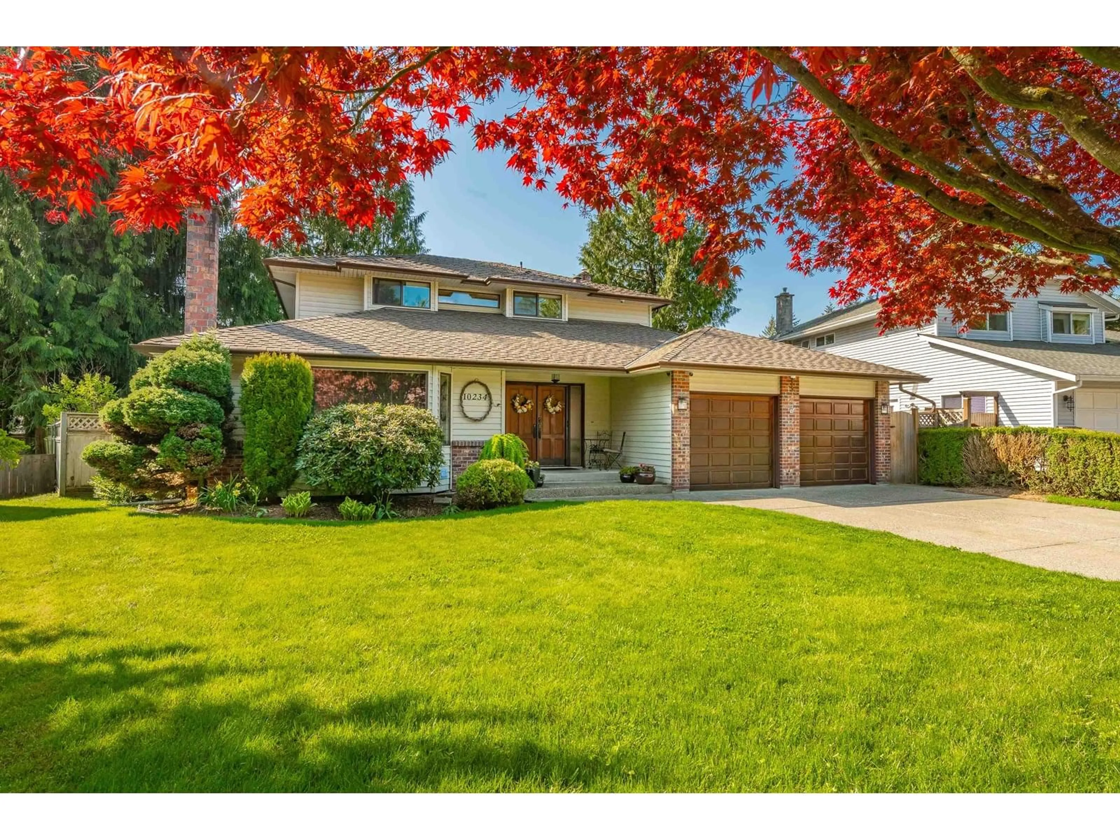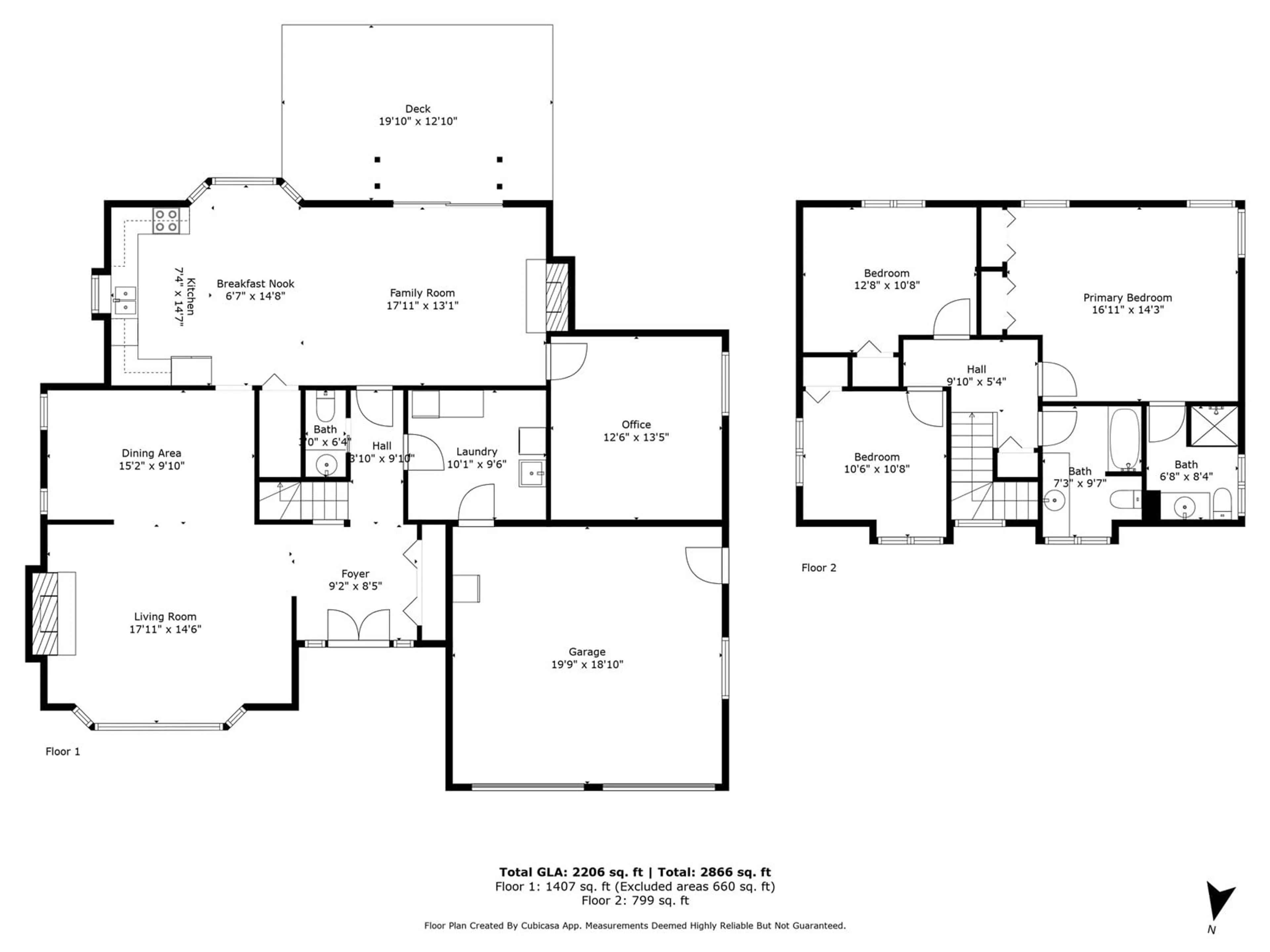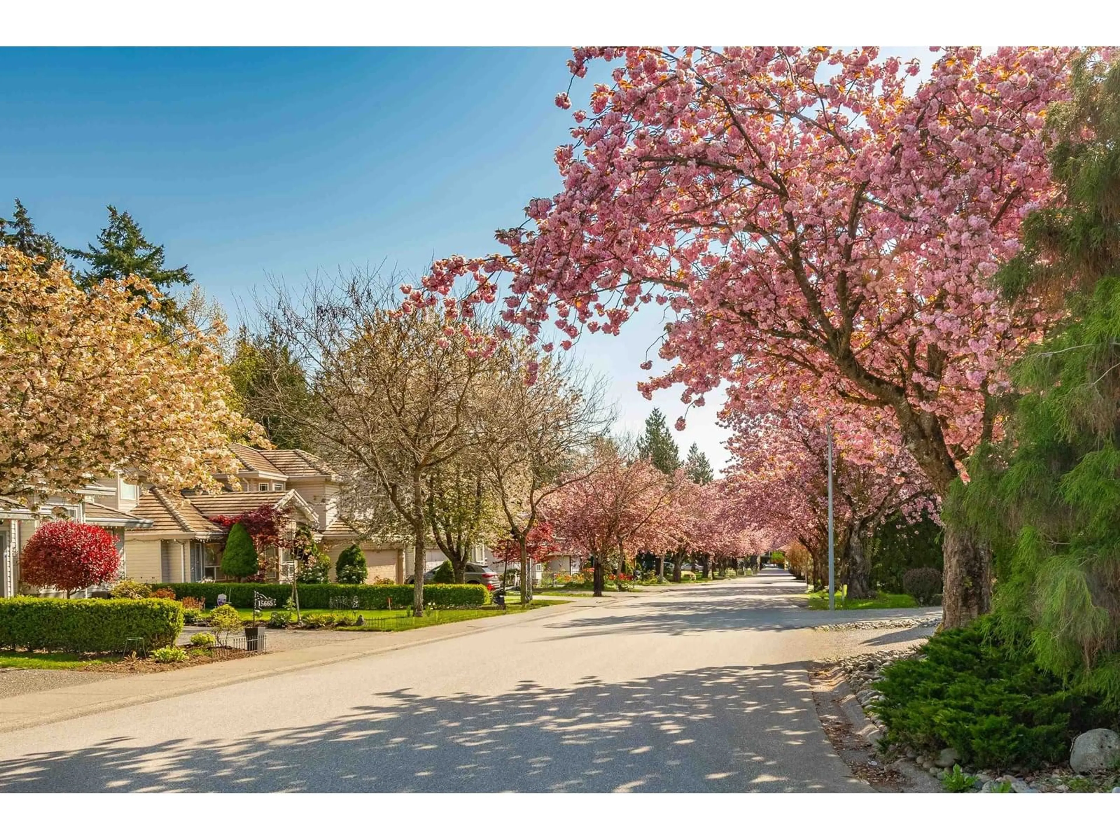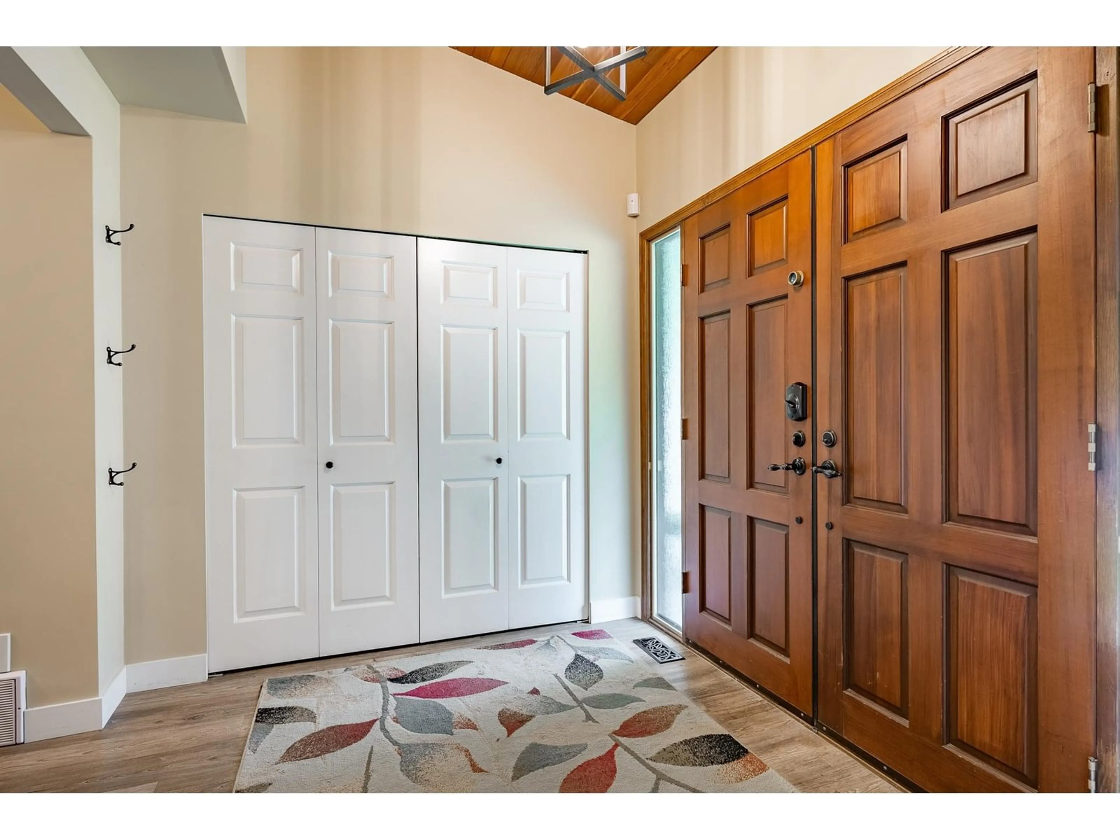10234 156A, Surrey, British Columbia V4N2H2
Contact us about this property
Highlights
Estimated valueThis is the price Wahi expects this property to sell for.
The calculation is powered by our Instant Home Value Estimate, which uses current market and property price trends to estimate your home’s value with a 90% accuracy rate.Not available
Price/Sqft$679/sqft
Monthly cost
Open Calculator
Description
You will be amazed by this beautifully updated 2-story home on a 7,159 sq.ft. lot with 3 beds, 3 baths, and over 2,200 sq.ft. of living space! Vaulted ceiling and gas fireplace in the living room make it perfect for gatherings. Kitchen features solid oak cabinets and 2019-updated stainless appliances. Oversized nook and family room overlook a private, south-facing backyard. Wood deck, hot tub, a BBQ party is waiting. Main floor office can also be a game or hobby room. Spacious primary bedroom upstairs with renovated ensuite and heated floor. Heat pump, instant hot water, new paint, newer flooring, newer windows, newer fence and more! Quiet yet central location near schools, shops, and parks. Call now for your private showings! (id:39198)
Property Details
Interior
Features
Exterior
Parking
Garage spaces -
Garage type -
Total parking spaces 4
Property History
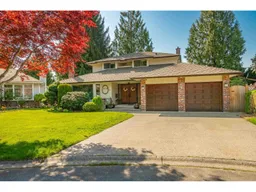 36
36
