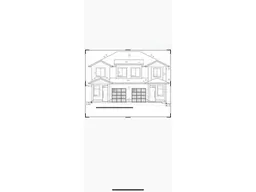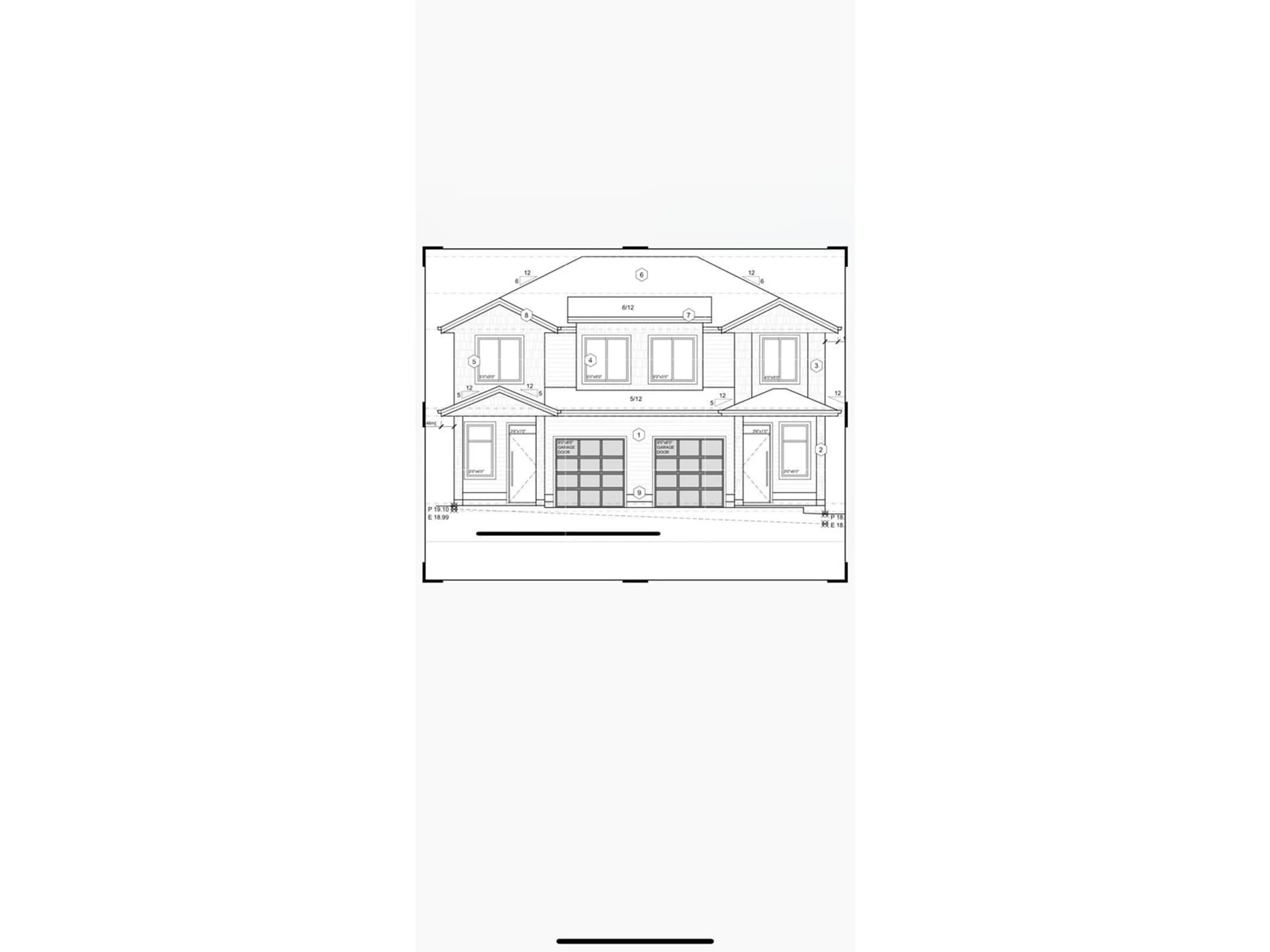102 - 17591 102A, Surrey, British Columbia V4N4H2
Contact us about this property
Highlights
Estimated ValueThis is the price Wahi expects this property to sell for.
The calculation is powered by our Instant Home Value Estimate, which uses current market and property price trends to estimate your home’s value with a 90% accuracy rate.Not available
Price/Sqft$588/sqft
Est. Mortgage$7,249/mo
Tax Amount (2025)$4,000/yr
Days On Market3 days
Description
Brand new Freehold non strata Duplex in luxurious Fraser Heights area coming soon!! Total lot size is 6000 sqft (each duplex is 3000 sqft) The spacious floorplan has living area of 2,869 sqft plus 225sqft garage. Total of 6 bedrooms and 7 bathrooms, big kitchen with custom made countertop, big master bedroom with a spacious closet and ensuite washroom, AC, HRV, smoke alarms. 2 Basement suites as mortgage helper with separate entry and own laundry. Walking distance to Pacific Academy and all amenities.Customize this beautiful home as per your own taste (paint colour, flooring, finishing, kitchen...) (id:39198)
Property Details
Interior
Features
Exterior
Parking
Garage spaces -
Garage type -
Total parking spaces 3
Property History
 1
1

