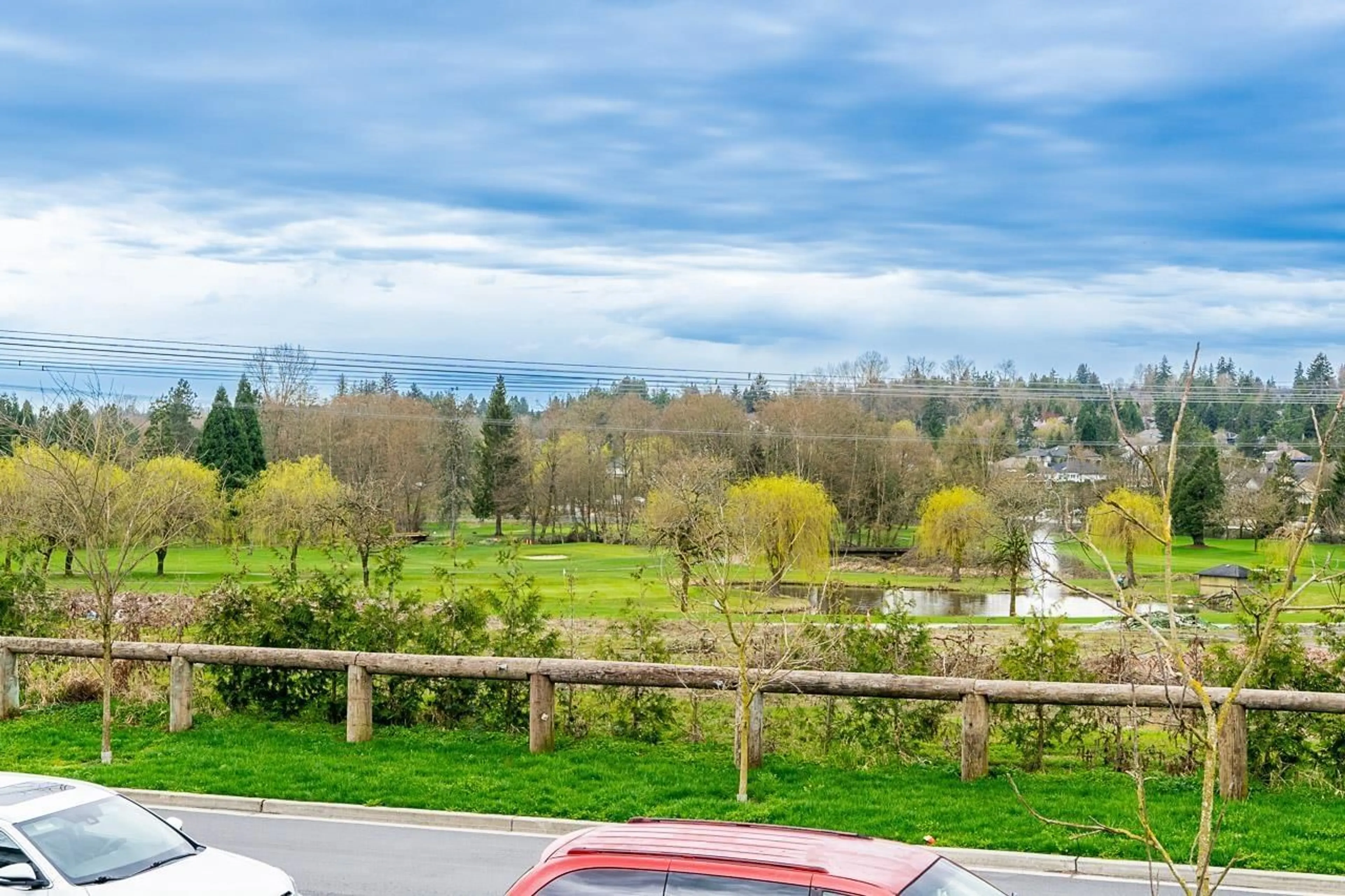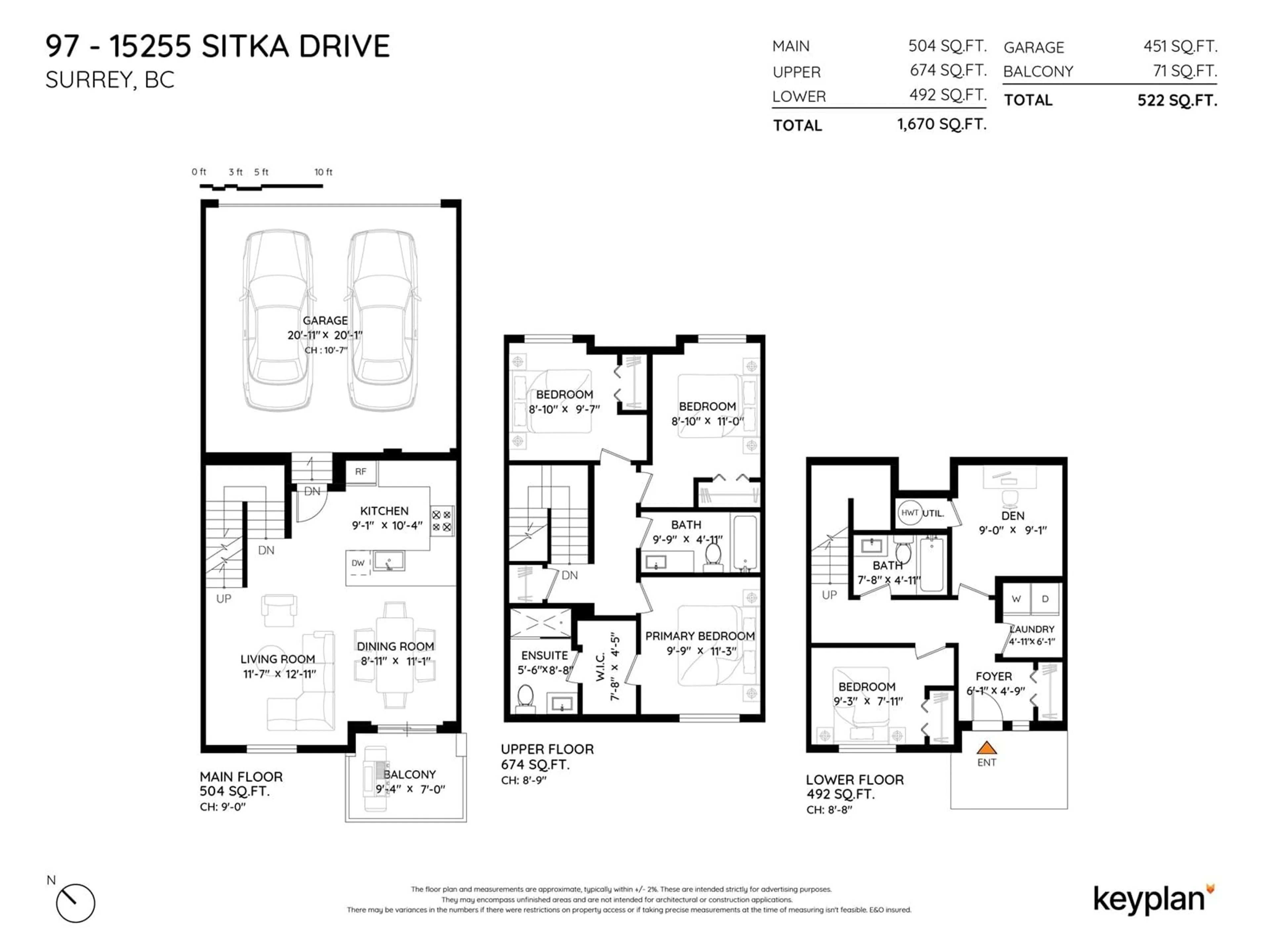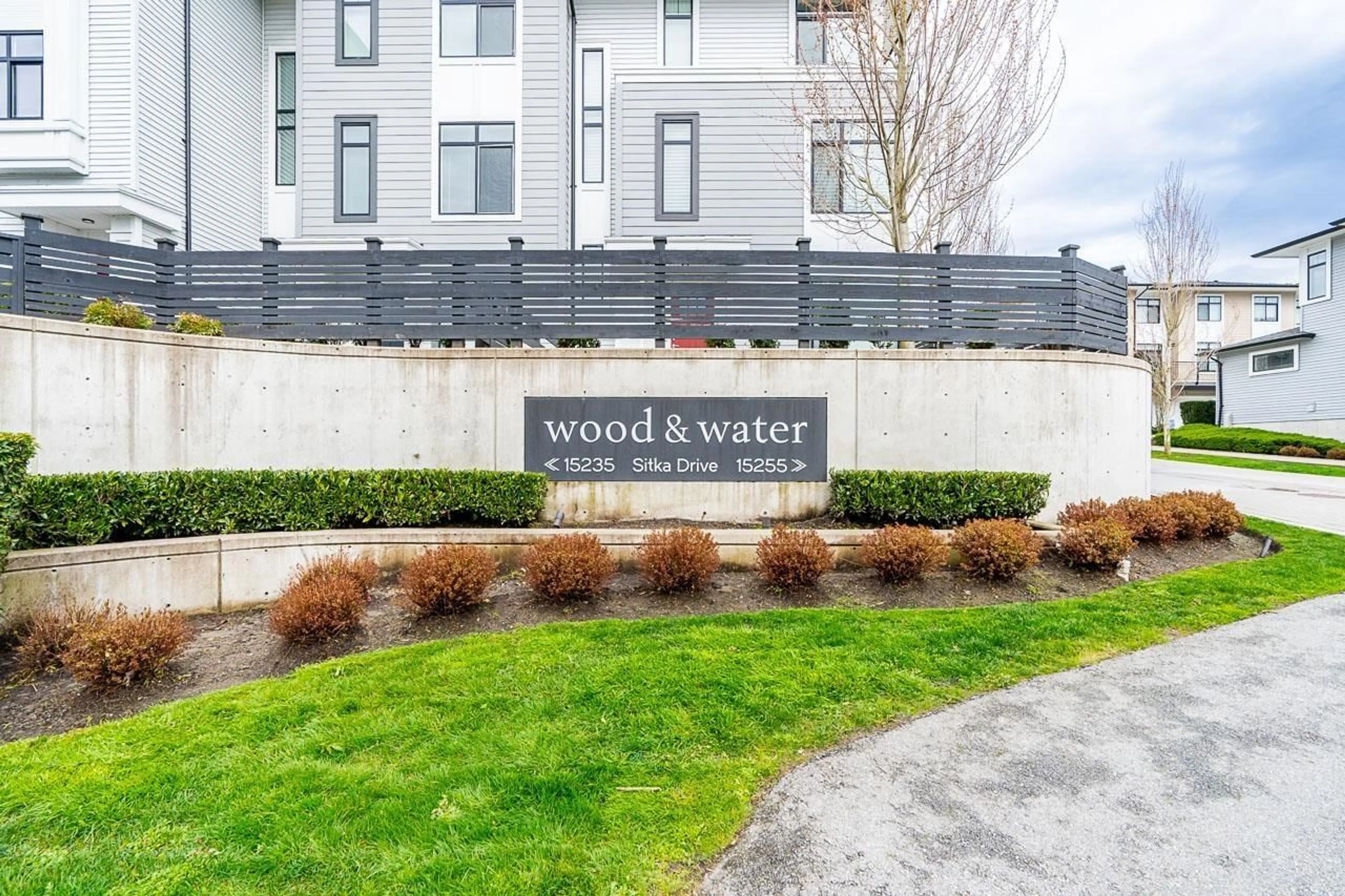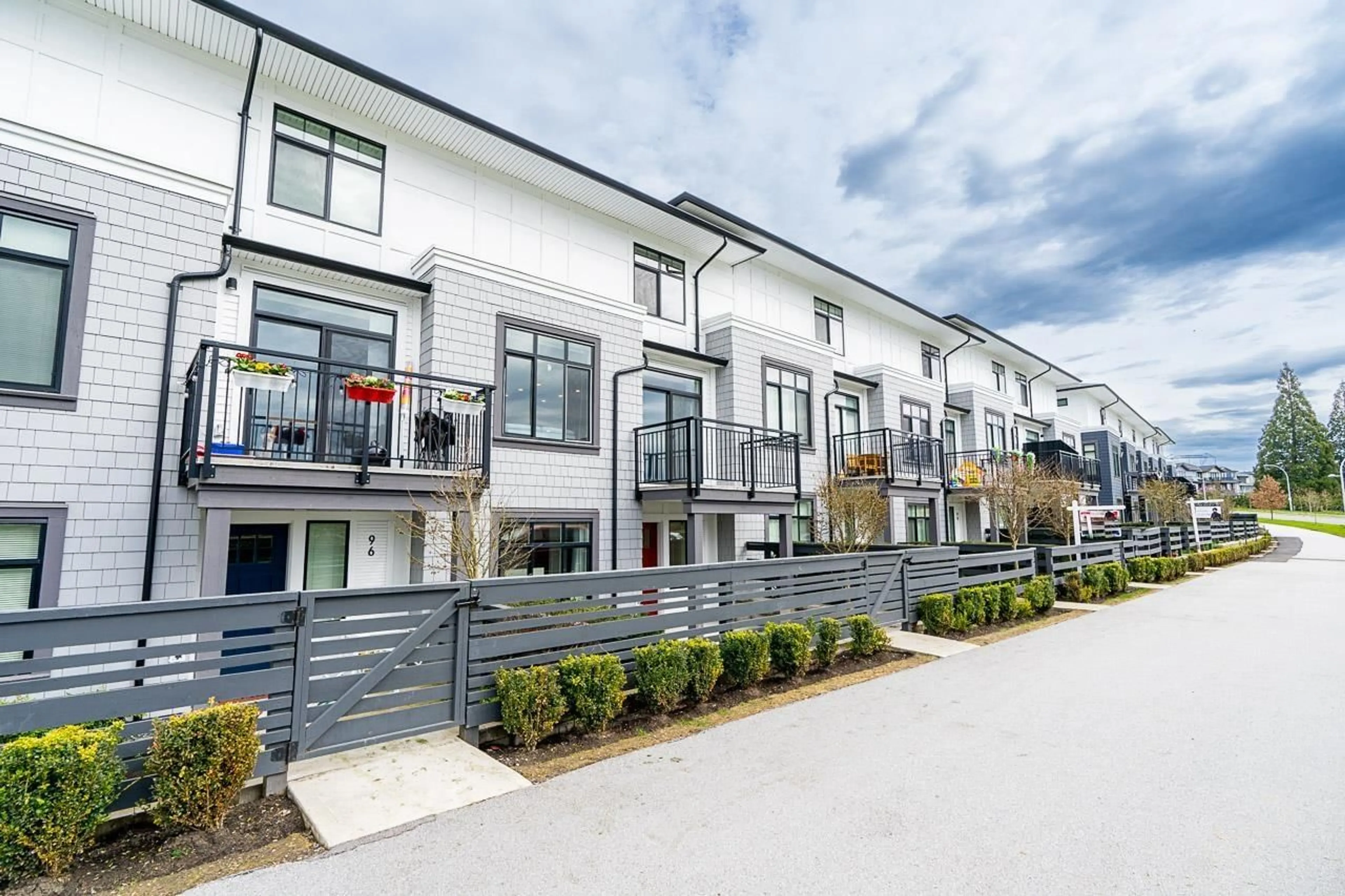97 - 15255 SITKA, Surrey, British Columbia V3S0B1
Contact us about this property
Highlights
Estimated valueThis is the price Wahi expects this property to sell for.
The calculation is powered by our Instant Home Value Estimate, which uses current market and property price trends to estimate your home’s value with a 90% accuracy rate.Not available
Price/Sqft$550/sqft
Monthly cost
Open Calculator
Description
A 4 bedroom & den spacious 1670 sq ft townhome with amazing golf course views! This townhome features 3 bedrooms upstairs, living/kitchen/dining & balcony on the main w/ a 1 bedroom & den on the lower level with a full bathroom perfect for elderly parents or homestay students. Double car garage. Across the street from Westfield Country Club! Walking distance to Guildford Golf & Country Club, Surrey Lake Trailhead & Fleetwood Park w/ a kids waterpark. Short Drive to Surrey Sports & Leisure Complex which has swimming & skating facilities, Fleetwood Library & Community Center, Evergreen Shopping Mall, Safeway Fleetwood & many shops, banks & restaurants along Fraser Hwy. School Catchments: Coyote Creek Elem. & Fleetwood Park Secondary, with great ratings! *Open House: Sun July 20 @2-4pm (id:39198)
Property Details
Interior
Features
Exterior
Parking
Garage spaces -
Garage type -
Total parking spaces 2
Condo Details
Amenities
Exercise Centre, Recreation Centre, Laundry - In Suite, Clubhouse
Inclusions
Property History
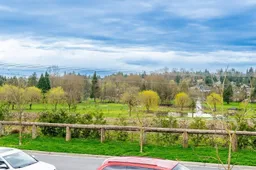 40
40
