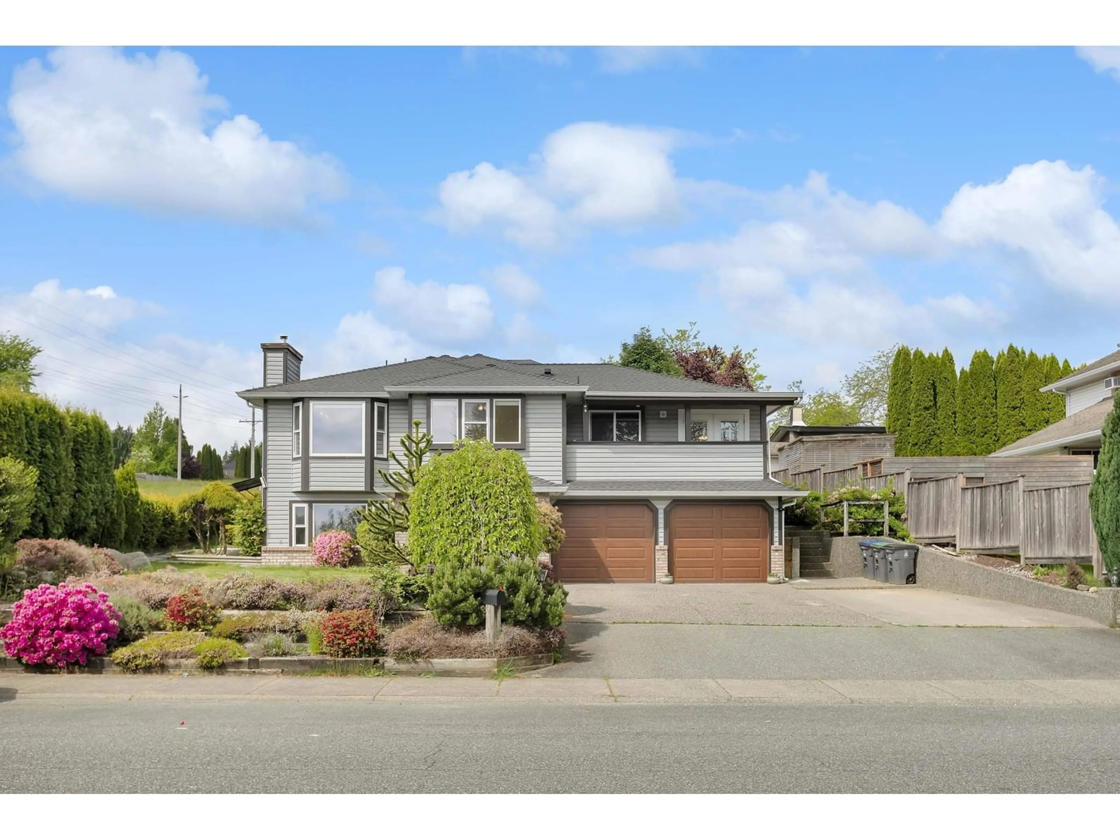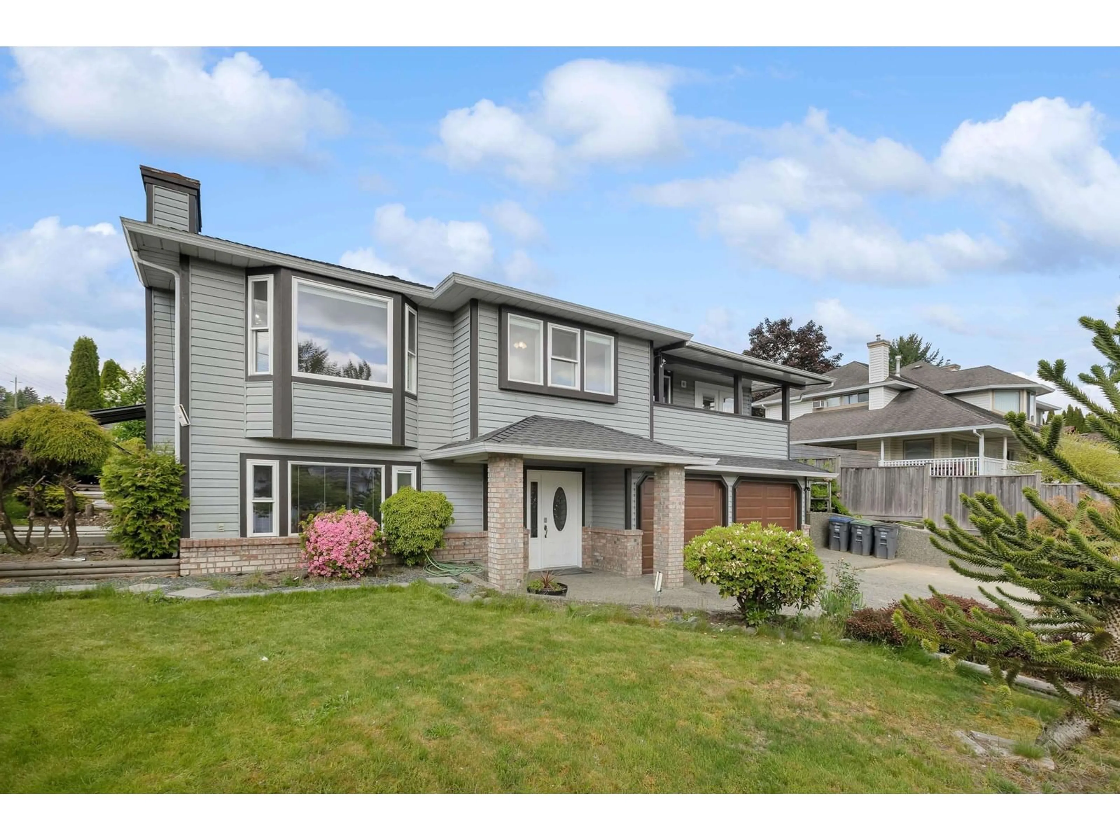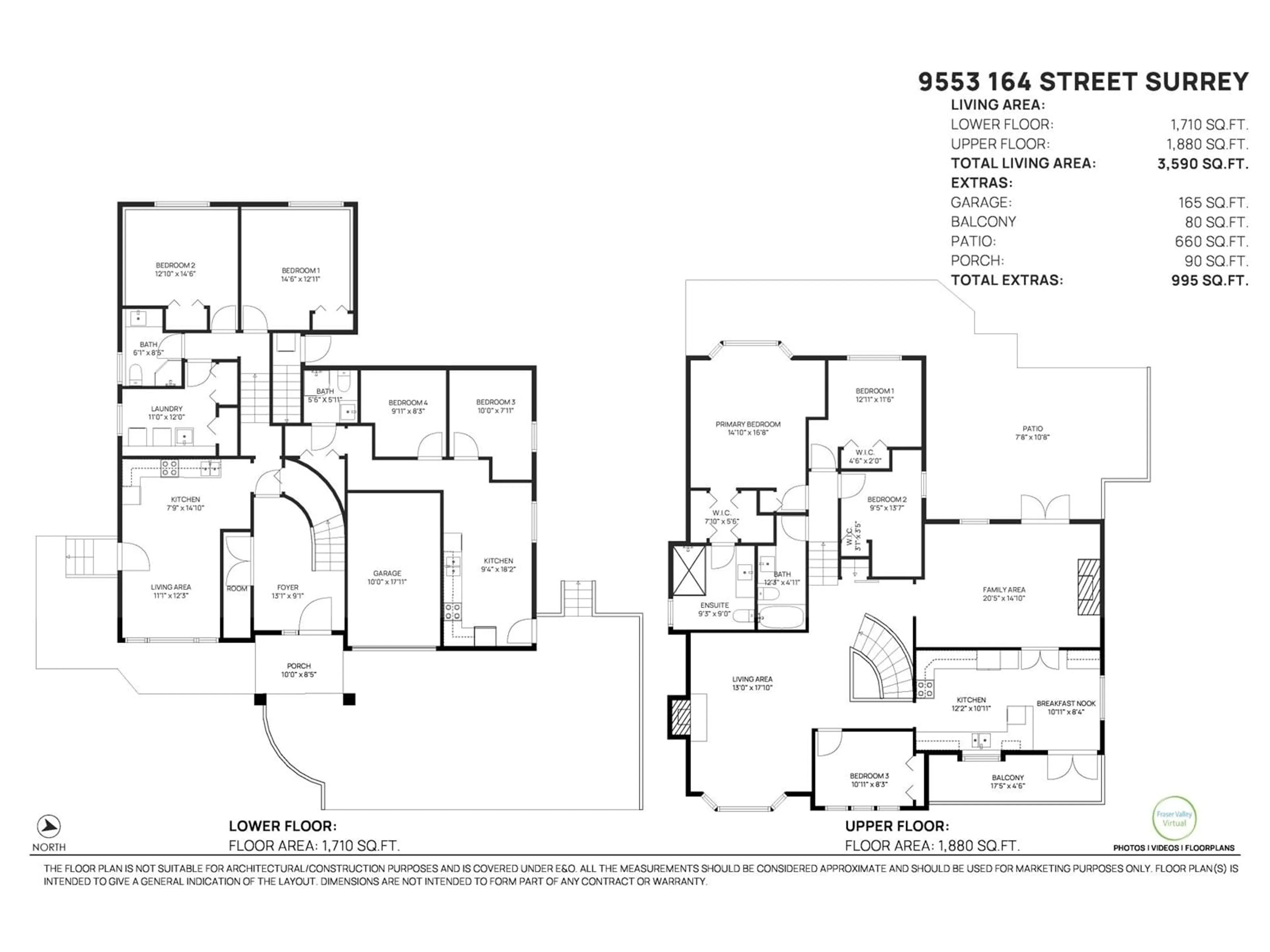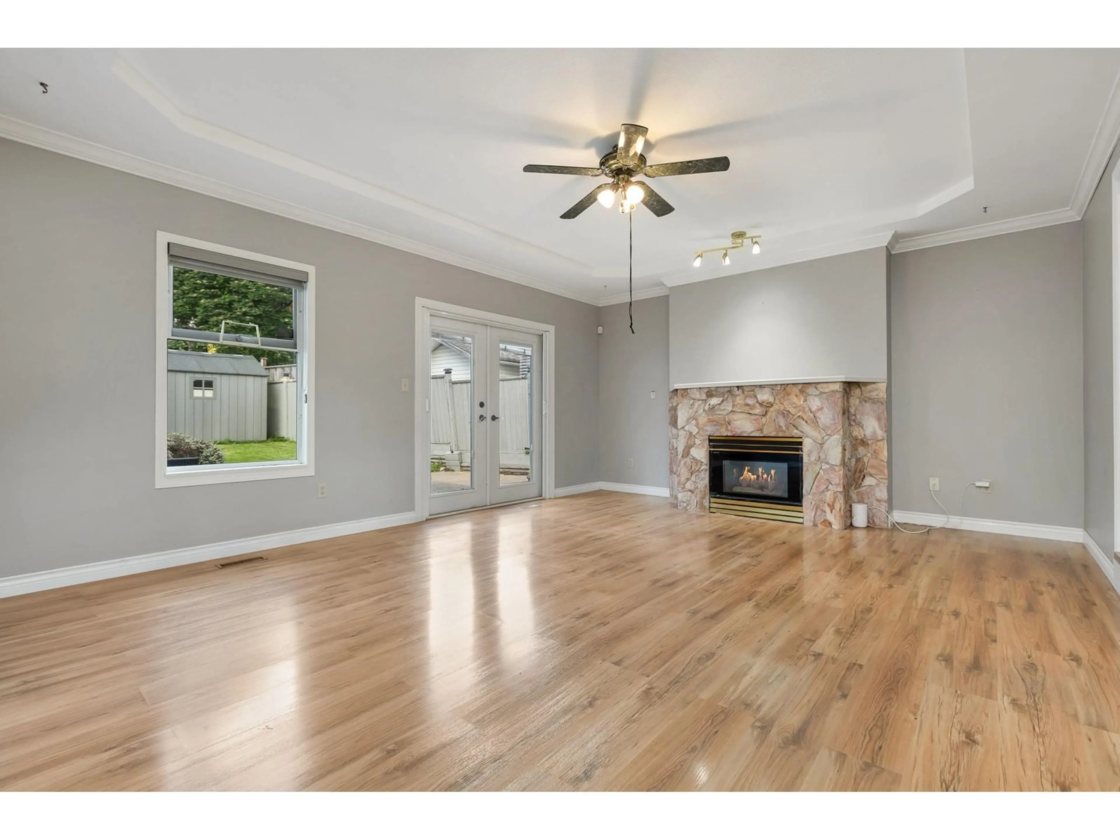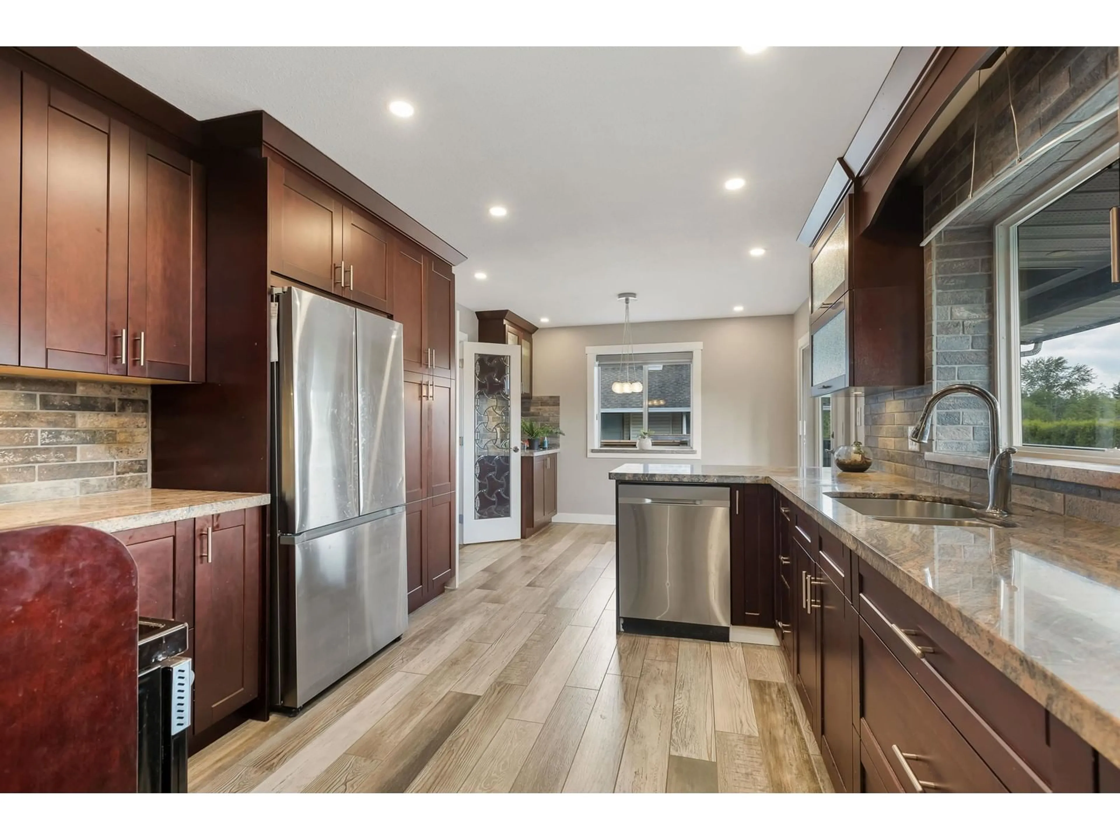9553 164 STREET, Surrey, British Columbia V4N2C2
Contact us about this property
Highlights
Estimated valueThis is the price Wahi expects this property to sell for.
The calculation is powered by our Instant Home Value Estimate, which uses current market and property price trends to estimate your home’s value with a 90% accuracy rate.Not available
Price/Sqft$456/sqft
Monthly cost
Open Calculator
Description
Fleetwood Tynehead 4-level split house with 77 feet wide lot. 4-bedroom upstairs and 4-bedroom downstairs with 2+2 basement suites. Recently renovated with new paint, new flooring, updated kitchen and master washroom with floor radiant heating. Covered balcony/patio at front for breathtaking views. The private fenced yard boasts a spacious patio with built in bbq gas connection for hosting gatherings. Additional upgrades includ: new roof, windows, and a new heat pump, on demand water system and central AC. Long and wide driveway for convenient regular parking or RV parking. Enjoy the proximity to both levels of schools, well known Tynehead park, transit, Golden ears bridge, Highway 1, and more! OPEN HOUSE - JULY 13(SUN)- 2PM-4PM (id:39198)
Property Details
Interior
Features
Exterior
Parking
Garage spaces -
Garage type -
Total parking spaces 6
Property History
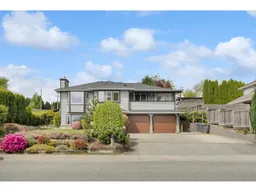 25
25
