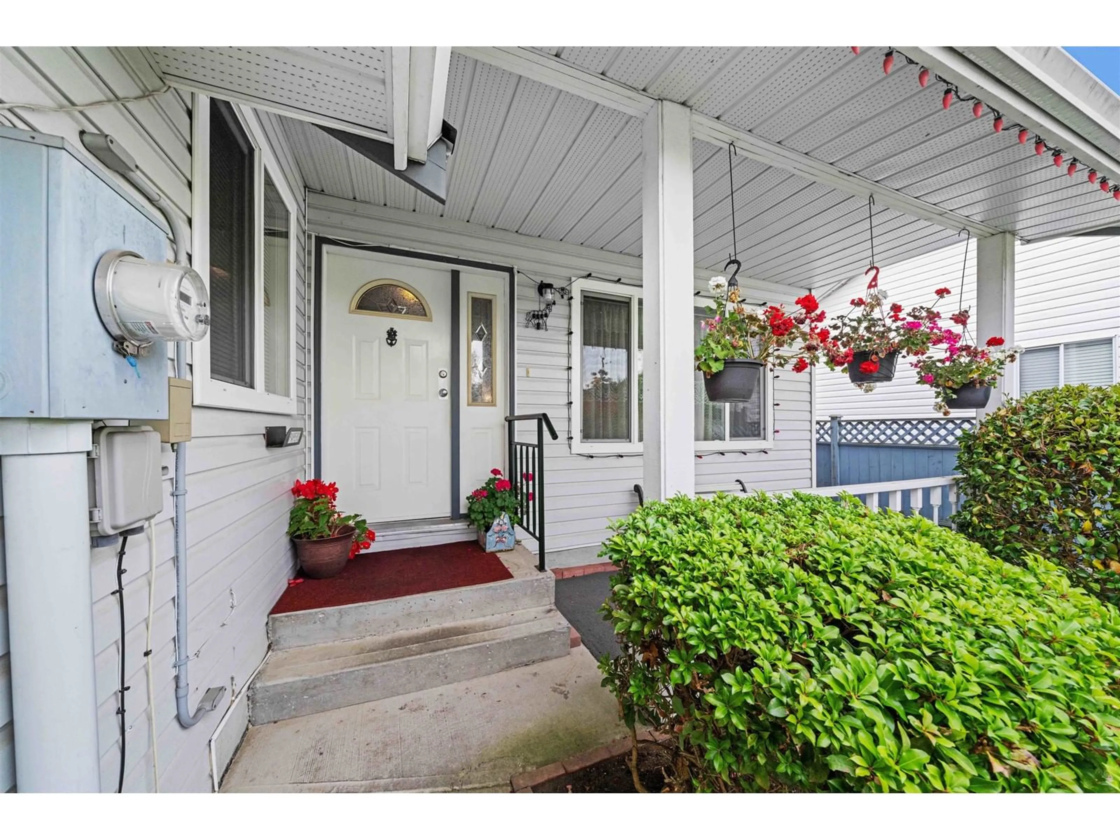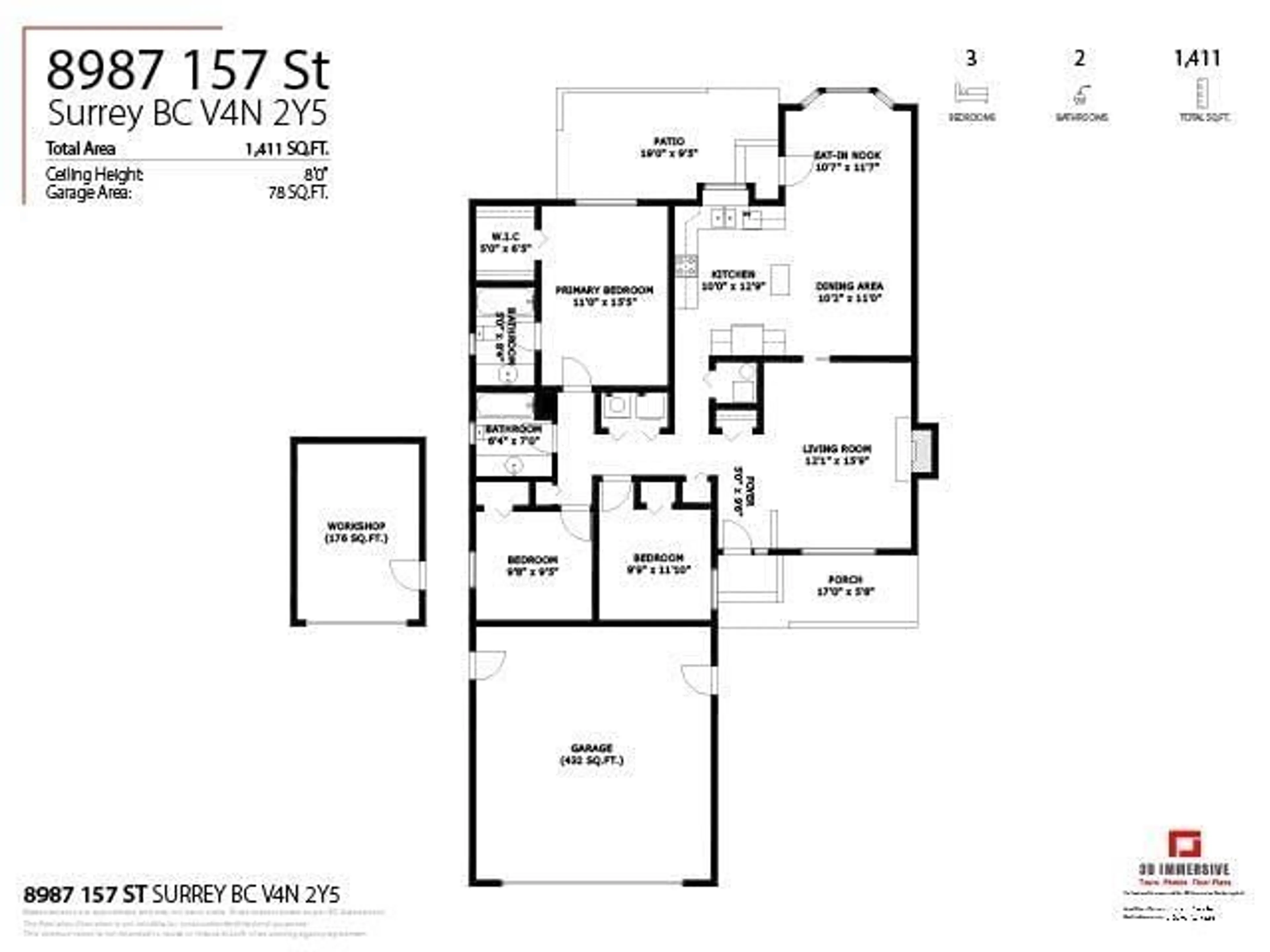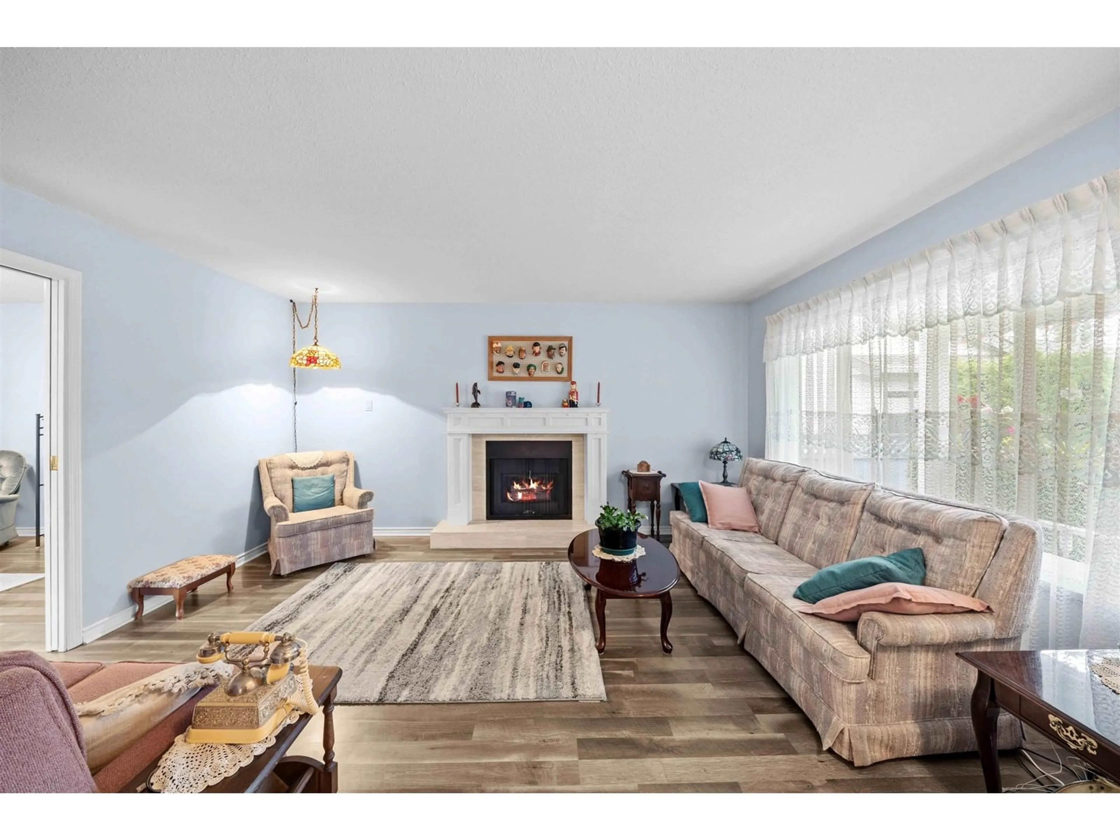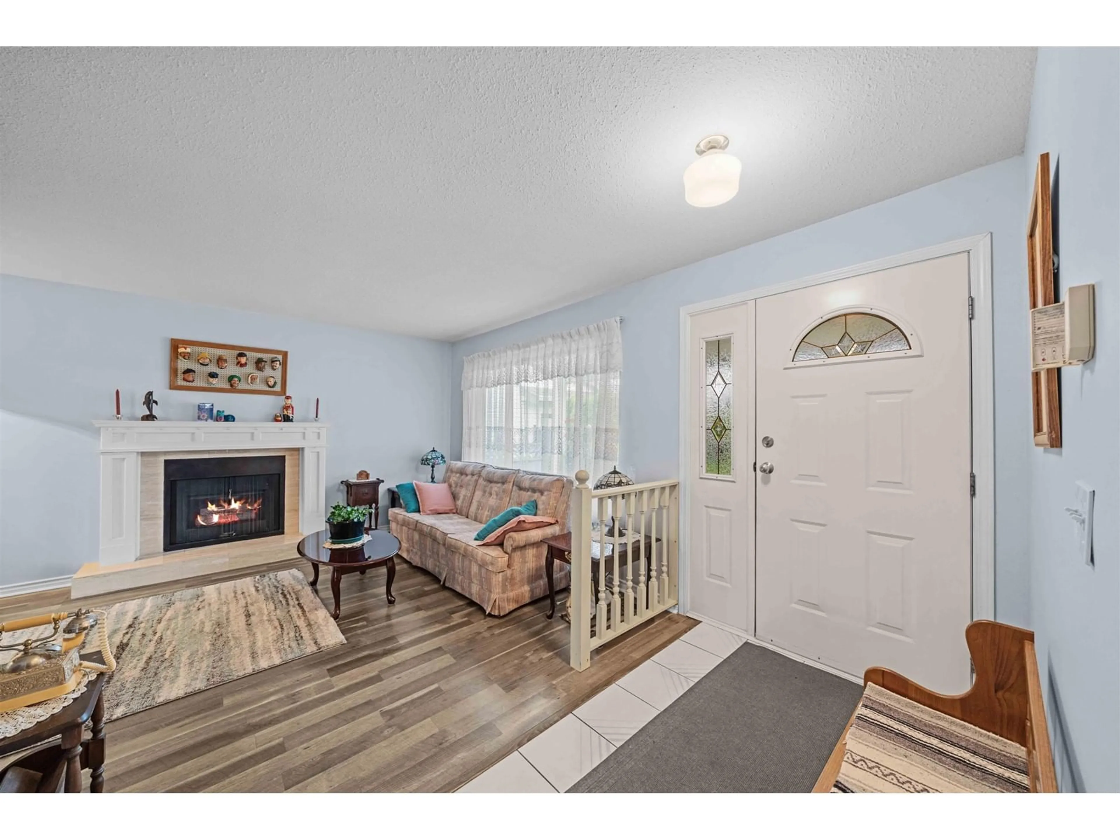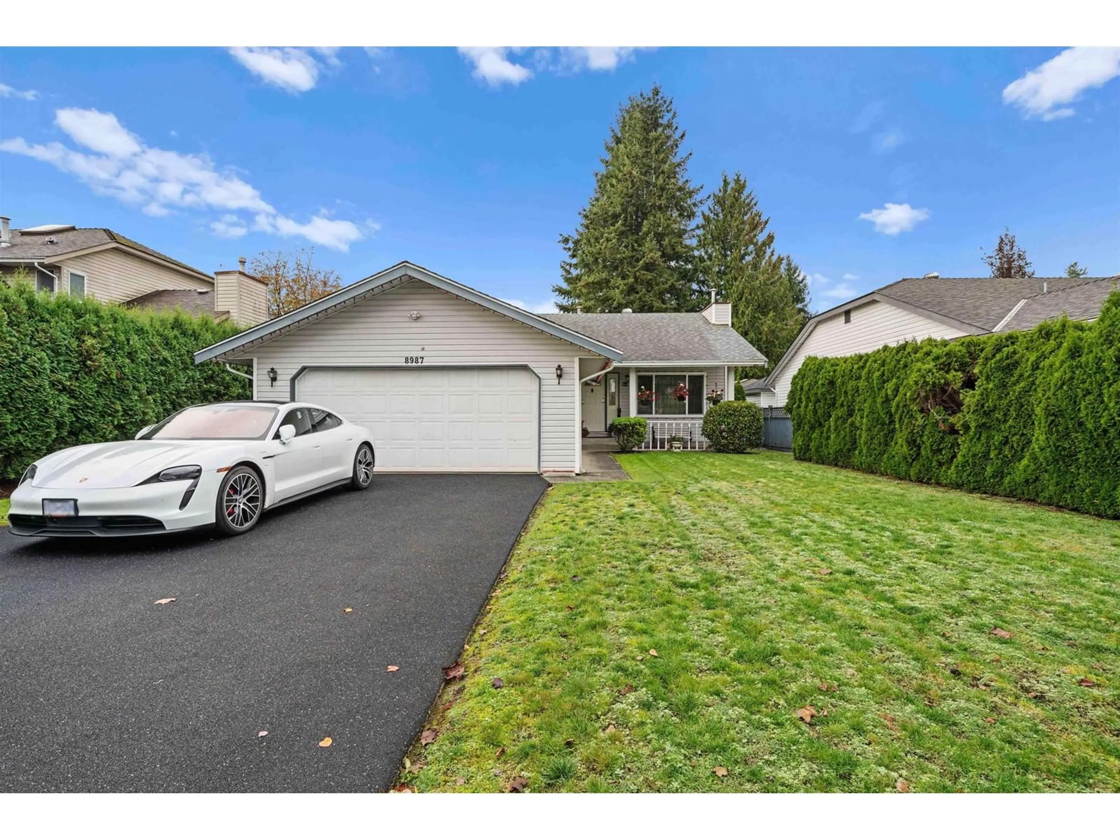
8987 157 STREET, Surrey, British Columbia V4N2Y5
Contact us about this property
Highlights
Estimated ValueThis is the price Wahi expects this property to sell for.
The calculation is powered by our Instant Home Value Estimate, which uses current market and property price trends to estimate your home’s value with a 90% accuracy rate.Not available
Price/Sqft$983/sqft
Est. Mortgage$5,961/mo
Tax Amount ()-
Days On Market152 days
Description
Welcome to this charming 3 bed/2 bath traditional-style rancher! With over 1,400 square feet of well-designed living space, this inviting home effortlessly combines comfort & functionality. Step inside to an open & welcoming floor plan, where natural light fills each room, creating a warm & cozy atmosphere perfect for family gatherings or quiet nights in. The spacious kitchen offers ample room for cooking & entertaining, while the generous bedrooms provide a relaxing retreat for everyone in the family. Enjoy the year-round comfort of a heat pump, ensuring energy-efficient climate control for each season. Outside, attached large garage provides plenty of parking & storage, complemented by an additional mini shop that's ideal for hobbies, DIY projects, or extra storage. Come and See! (id:39198)
Property Details
Interior
Features
Exterior
Features
Parking
Garage spaces 6
Garage type Garage
Other parking spaces 0
Total parking spaces 6
Property History
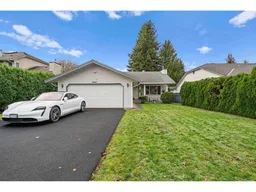 23
23
