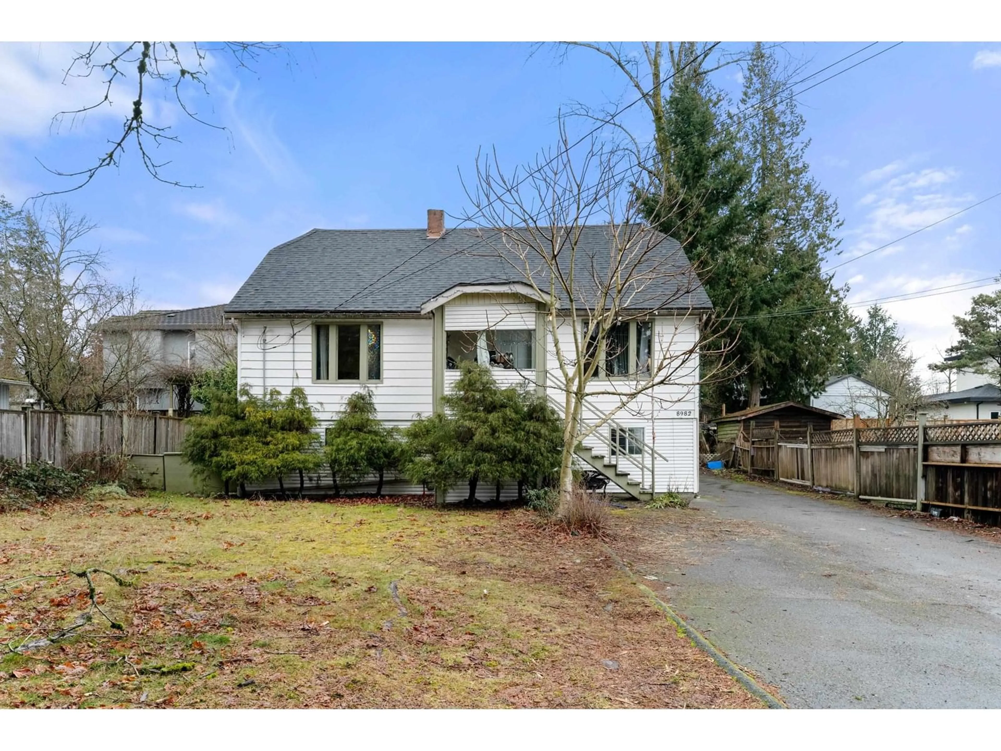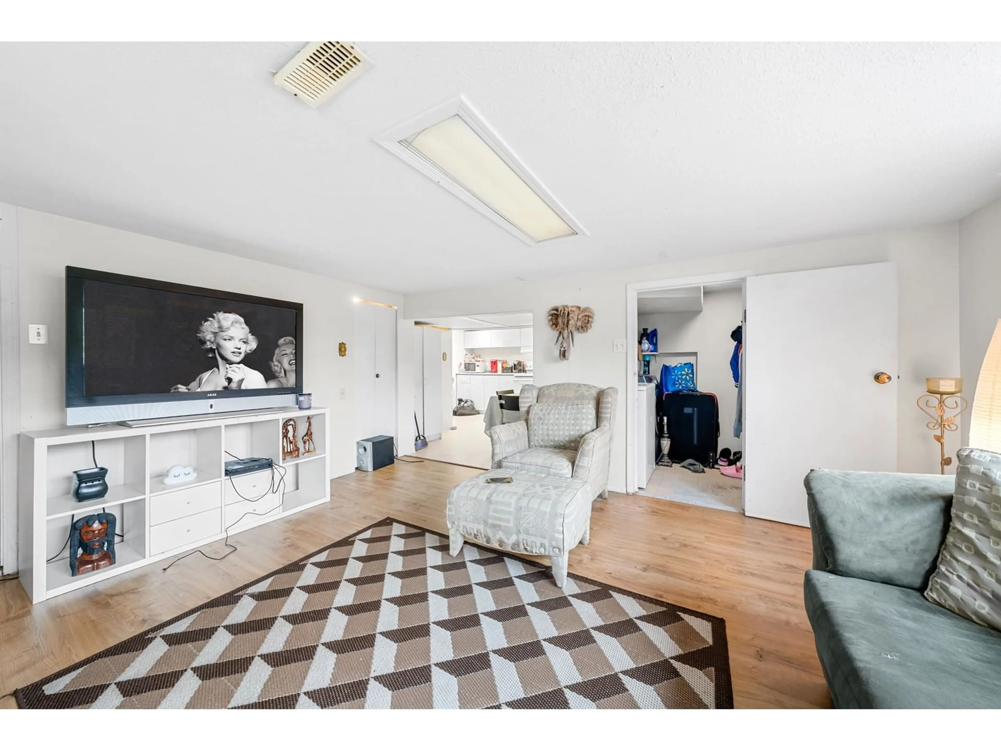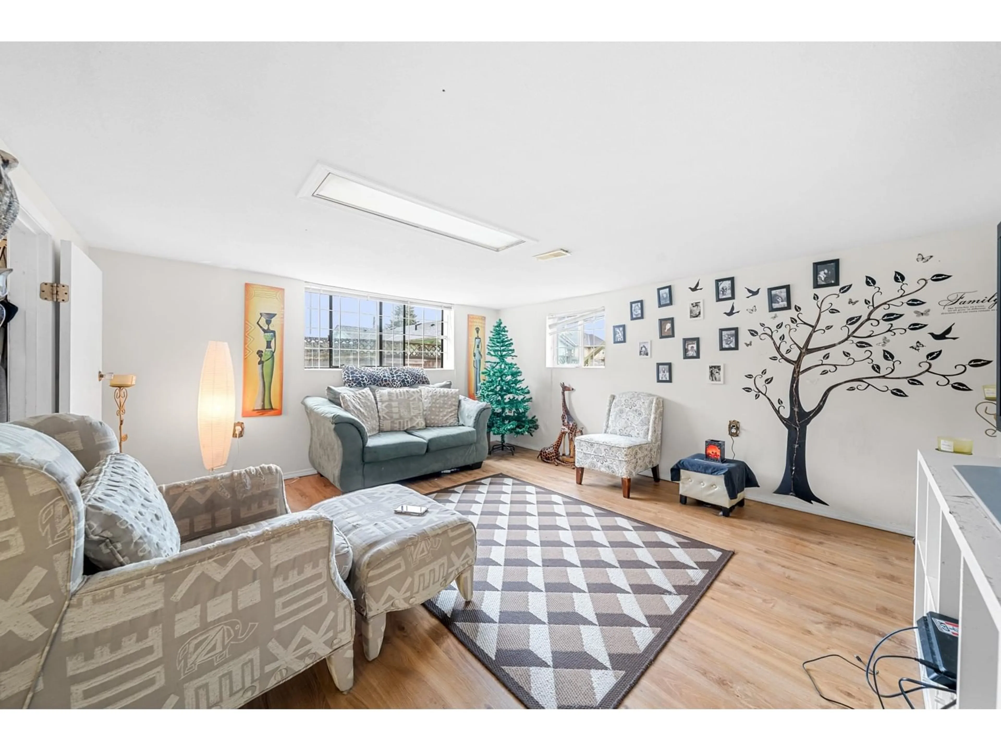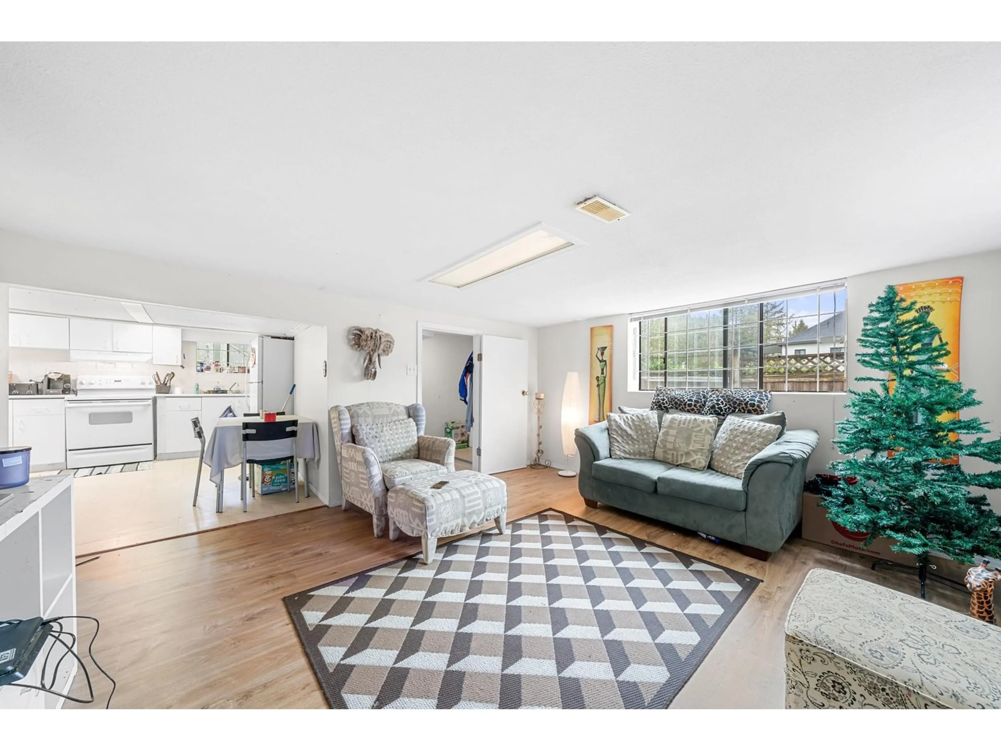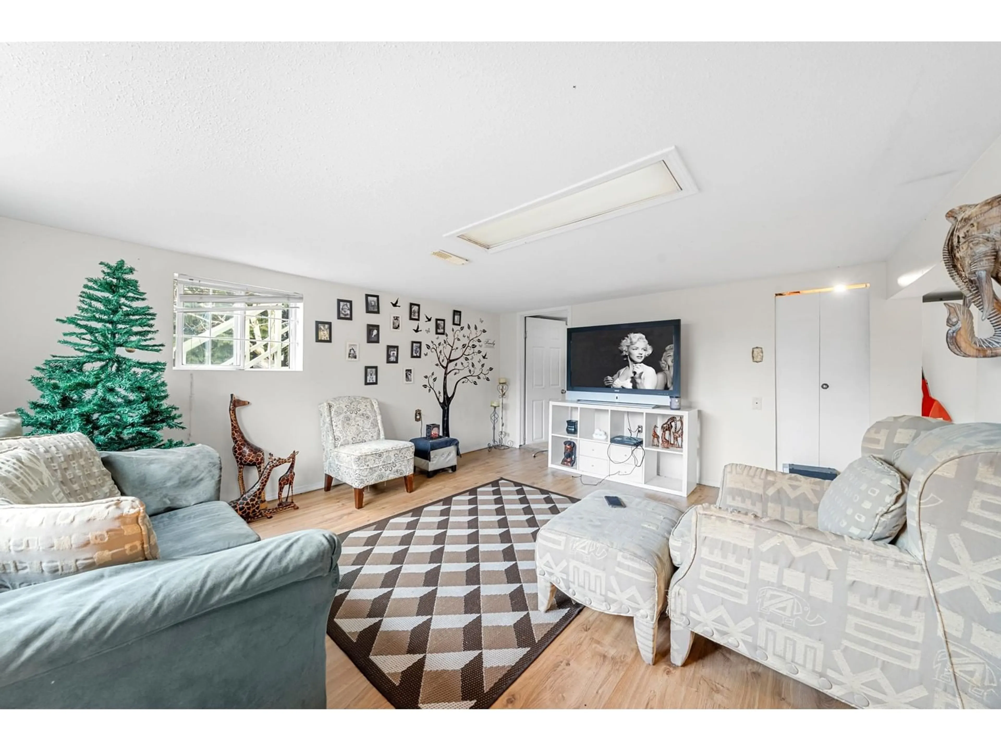Contact us about this property
Highlights
Estimated ValueThis is the price Wahi expects this property to sell for.
The calculation is powered by our Instant Home Value Estimate, which uses current market and property price trends to estimate your home’s value with a 90% accuracy rate.Not available
Price/Sqft$485/sqft
Est. Mortgage$5,145/mo
Tax Amount (2024)$5,806/yr
Days On Market34 days
Description
**INVESTOR ALERT! DUPLEX/CONDO POTENTIAL!** This R3-zoned lot offers the potential to build duplexes with secondary suites (subject to city approval). Located within the new 152 St SkyTrain Station Transit-Oriented Area, there's also an opportunity to assemble with neighboring properties for a future condo development! While you await development timelines, you can rent out or move into this charming historic home situated on a spacious 7,000+ sq. ft. lot. The fully fenced property features 5 bedrooms + den and 2 bathrooms, exuding character and potential. The main floor offers 3 bedrooms + den, while the legal 2-bedroom suite downstairs serves as an excellent mortgage helper. Centrally located near transit, shopping, and schools. Don't miss this incredible opportunity book your viewing! (id:39198)
Property Details
Interior
Features
Exterior
Parking
Garage spaces -
Garage type -
Total parking spaces 6
Property History
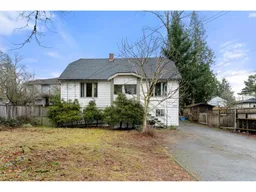 40
40
