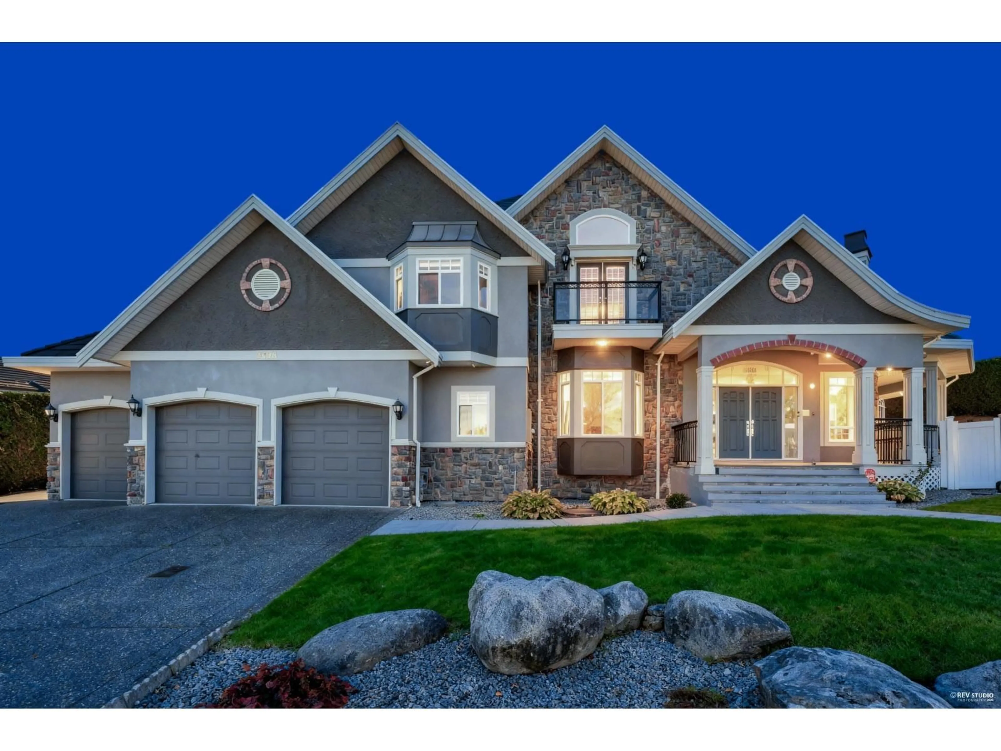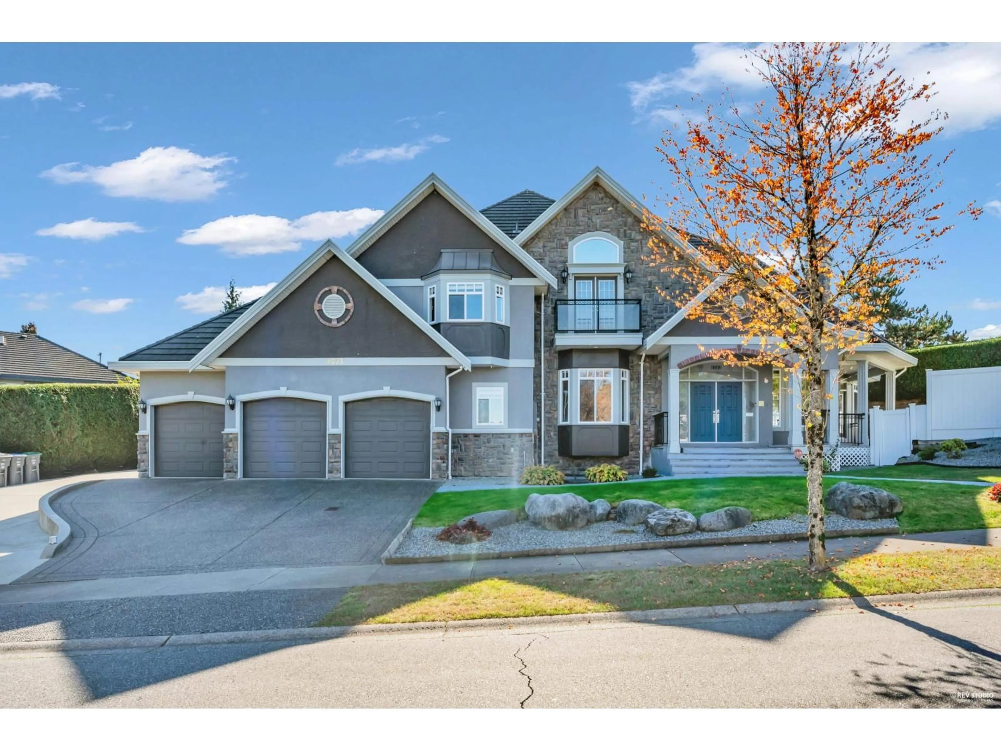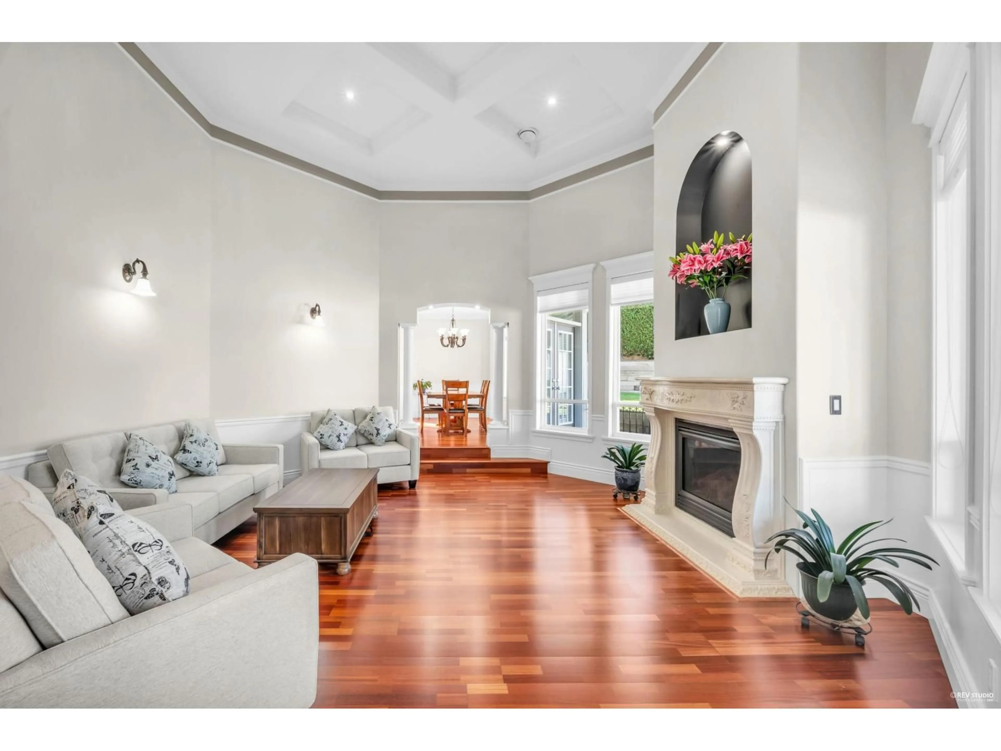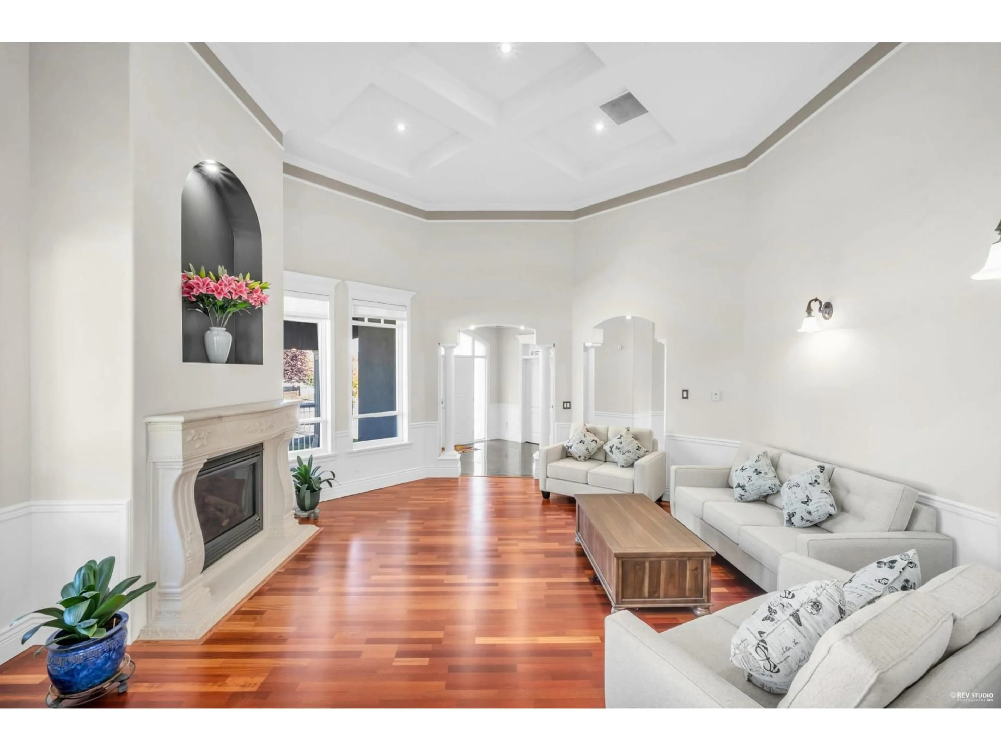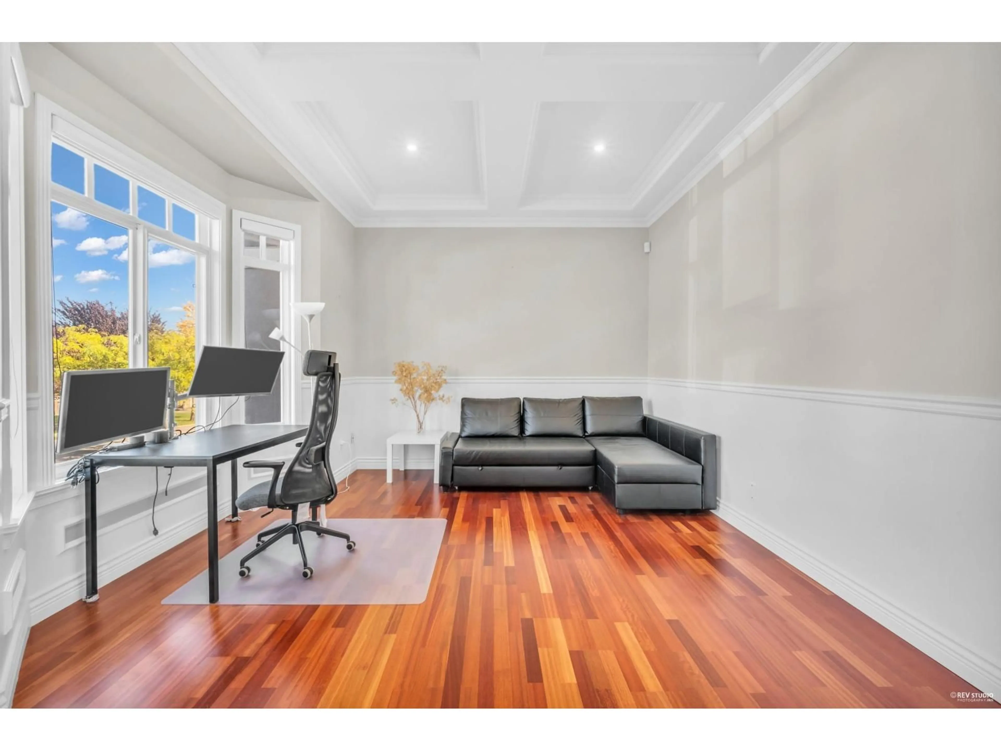Contact us about this property
Highlights
Estimated valueThis is the price Wahi expects this property to sell for.
The calculation is powered by our Instant Home Value Estimate, which uses current market and property price trends to estimate your home’s value with a 90% accuracy rate.Not available
Price/Sqft$355/sqft
Monthly cost
Open Calculator
Description
Luxury House situated in one of the most prestigious neighborhoods, Fleetwood! Custom built executive home designed by Raymond S. Bonier. Minutes away from shopping centre, school and other amenities. This 8 Bedroom, 8 Bathroom home is wonderfully appointed with many finest architectural details. Full BEDROOM with ENSUITE BATH on MAIN FLOOR. OPEN Concept Kitchen / Living Room Combo with a separate spice kitchen. Formal Dining & Family rooms combine function & style when entertaining. Main floor den makes a perfect home office. Separate upstairs Master Bedroom Suite boasts a large walkin closet & spa inspired ensuite. Front upstairs bedroom has a BALCONY with MOUNTAIN VIEW. TRIPLE Car Garage & lots of parking. South facing backyard. The list doesn't end. A must see inside. (id:39198)
Property Details
Interior
Features
Exterior
Parking
Garage spaces -
Garage type -
Total parking spaces 6
Property History
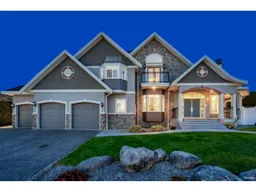 40
40
