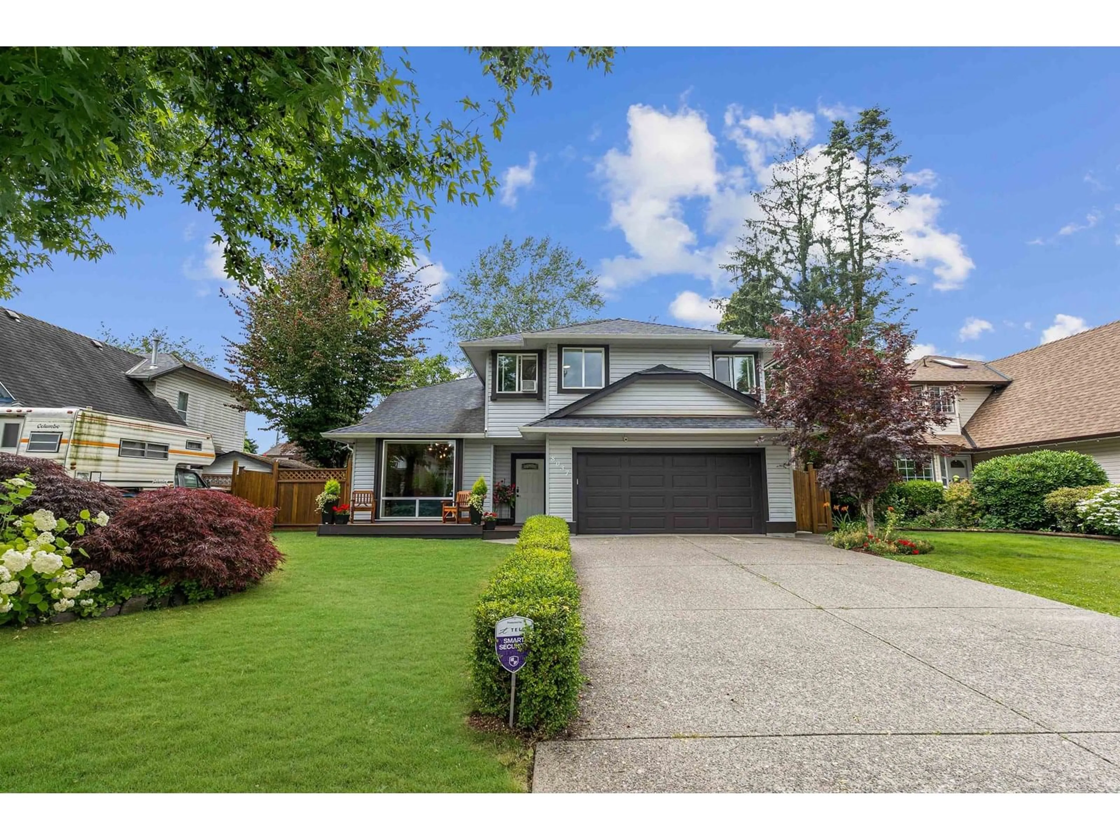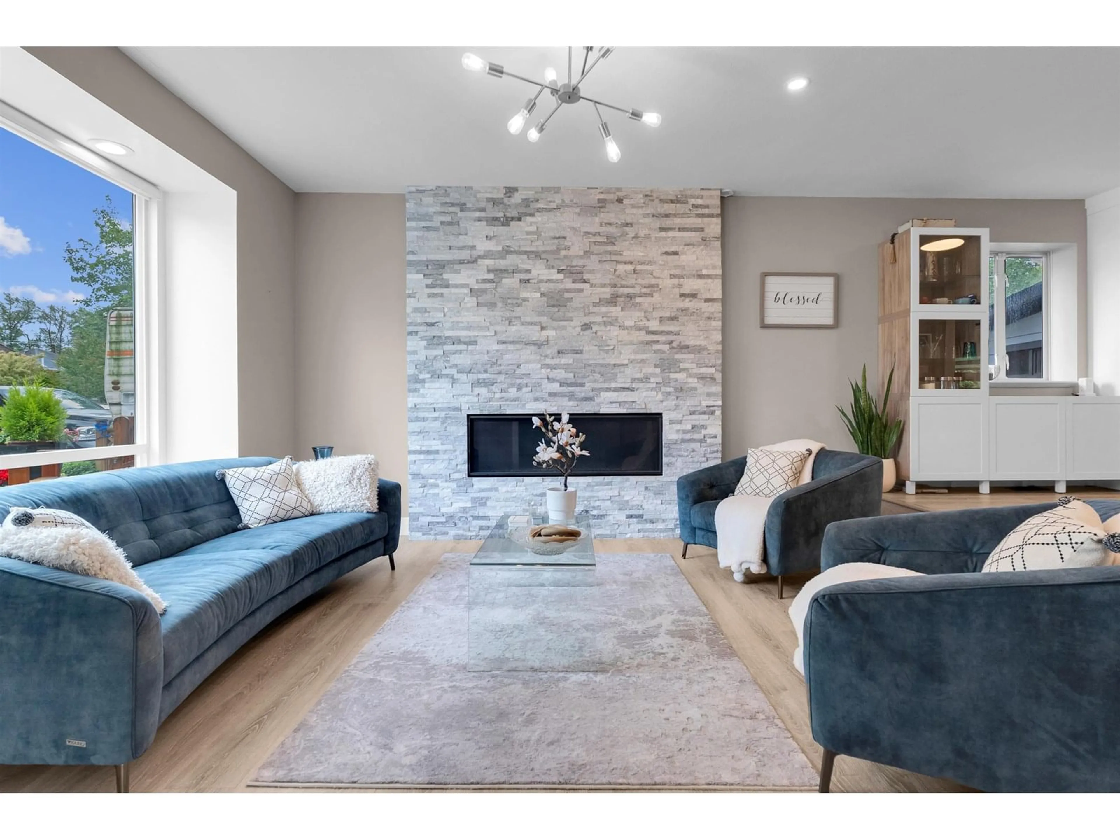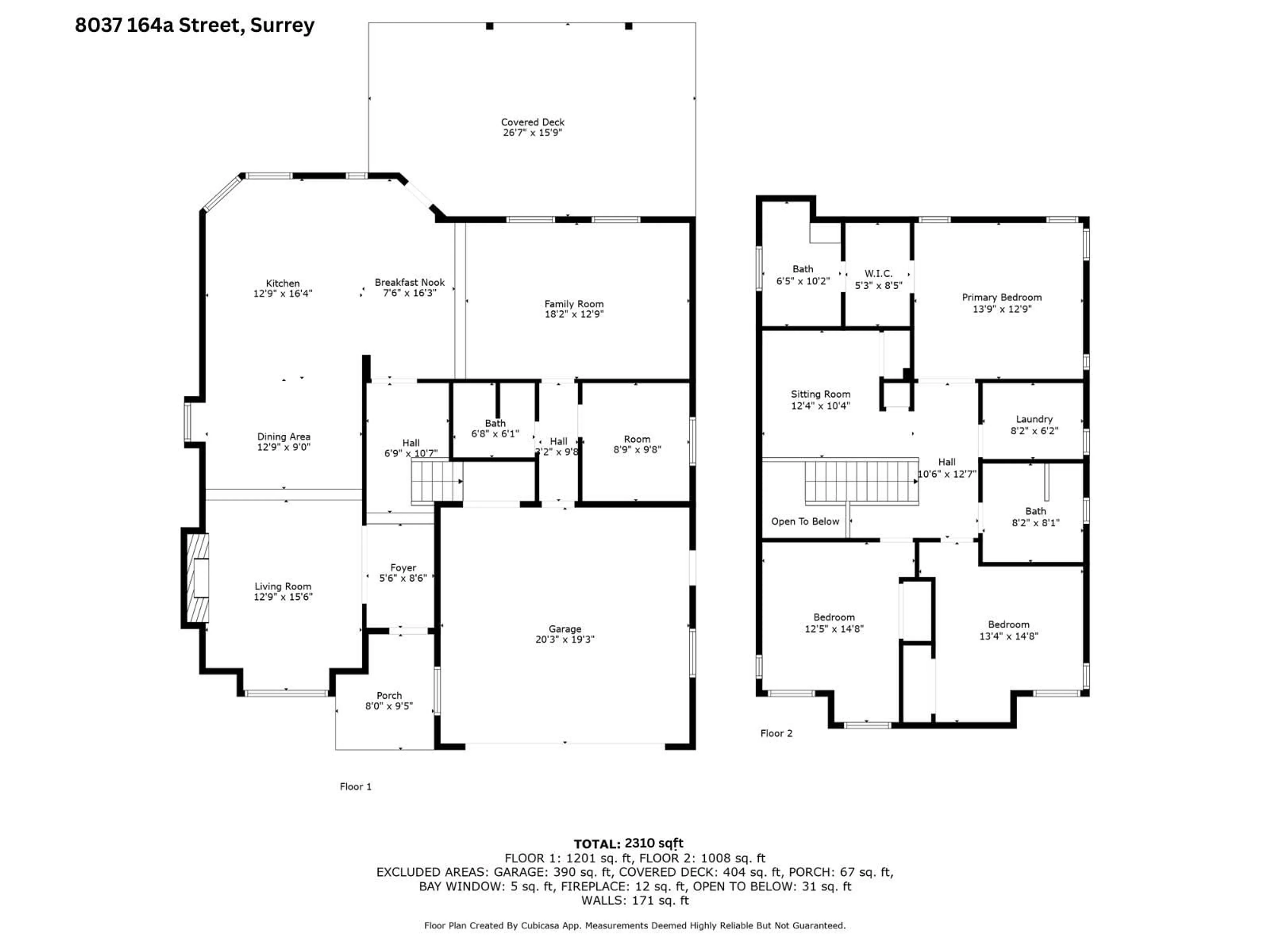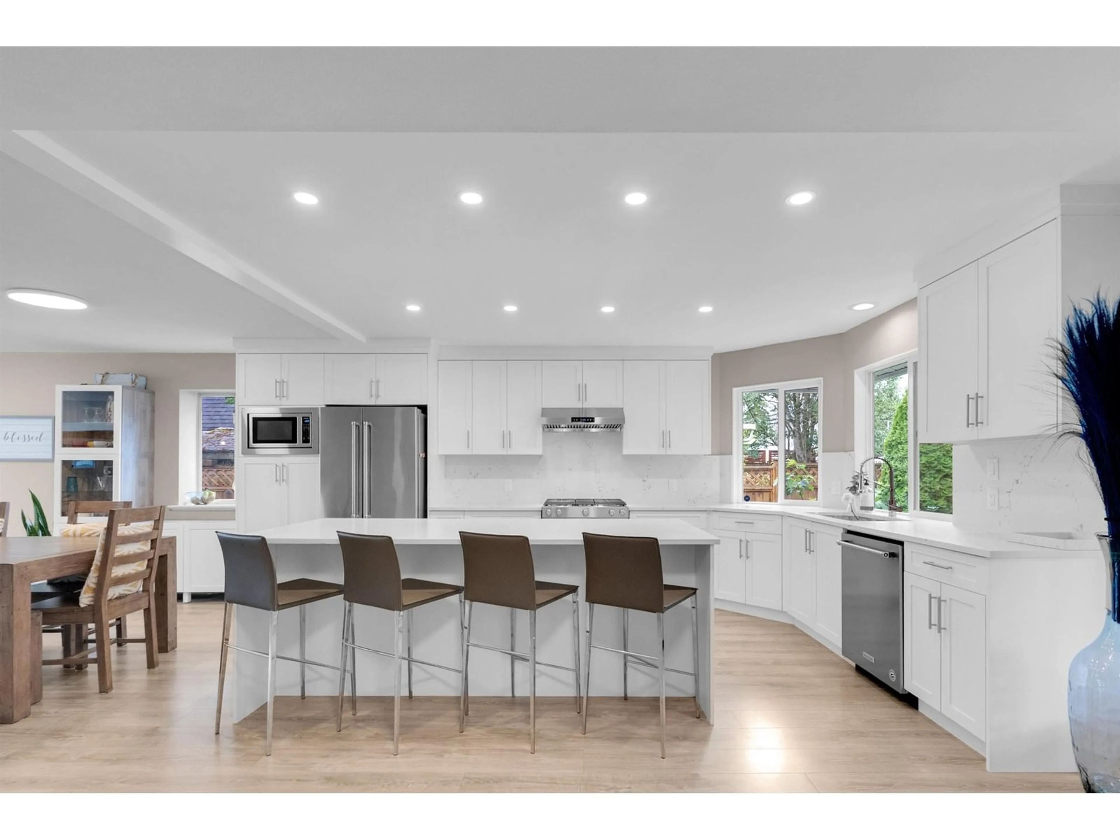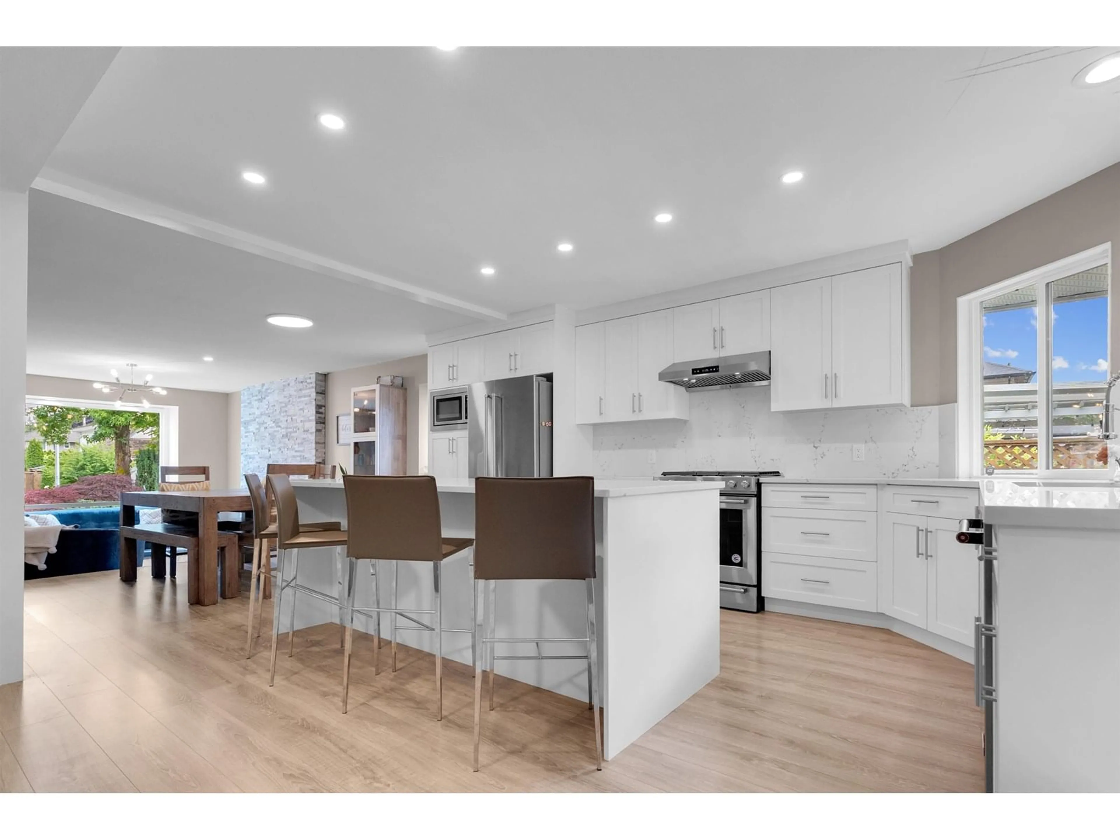8037 164A, Surrey, British Columbia V4N0H7
Contact us about this property
Highlights
Estimated valueThis is the price Wahi expects this property to sell for.
The calculation is powered by our Instant Home Value Estimate, which uses current market and property price trends to estimate your home’s value with a 90% accuracy rate.Not available
Price/Sqft$677/sqft
Monthly cost
Open Calculator
Description
FULLY RENOVATED 4 BEDROOM FAMILY HOME IN PRIME FLEETWOOD LOCATION! Home features 4 bed, 3 bath nearly 7,200 sq ft lot with over 2,300 sq ft of living space This 2-storey gem features modern finishings, a spacious layout, huge covered patio for year-round entertaining, & a double garage. Potential to add a suite-perfect for extended family or rental income. Located right beside William Watson Elementary and walking distance to Fleetwood Park Secondary, Surrey Sports & Leisure Complex, shopping, parks, and transit. BEST OF ALL - Situated within 400m of the future Bakerview SkyTrain Station and falls under the Transit-Oriented Development Area with potential for 4.0 FAR and 12-storey height (verify with City). Excellent opportunity to live, invest, or redevelop!Open house Sun July 27, 1-4 pm. (id:39198)
Property Details
Interior
Features
Exterior
Parking
Garage spaces -
Garage type -
Total parking spaces 6
Property History
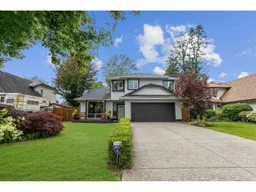 33
33
