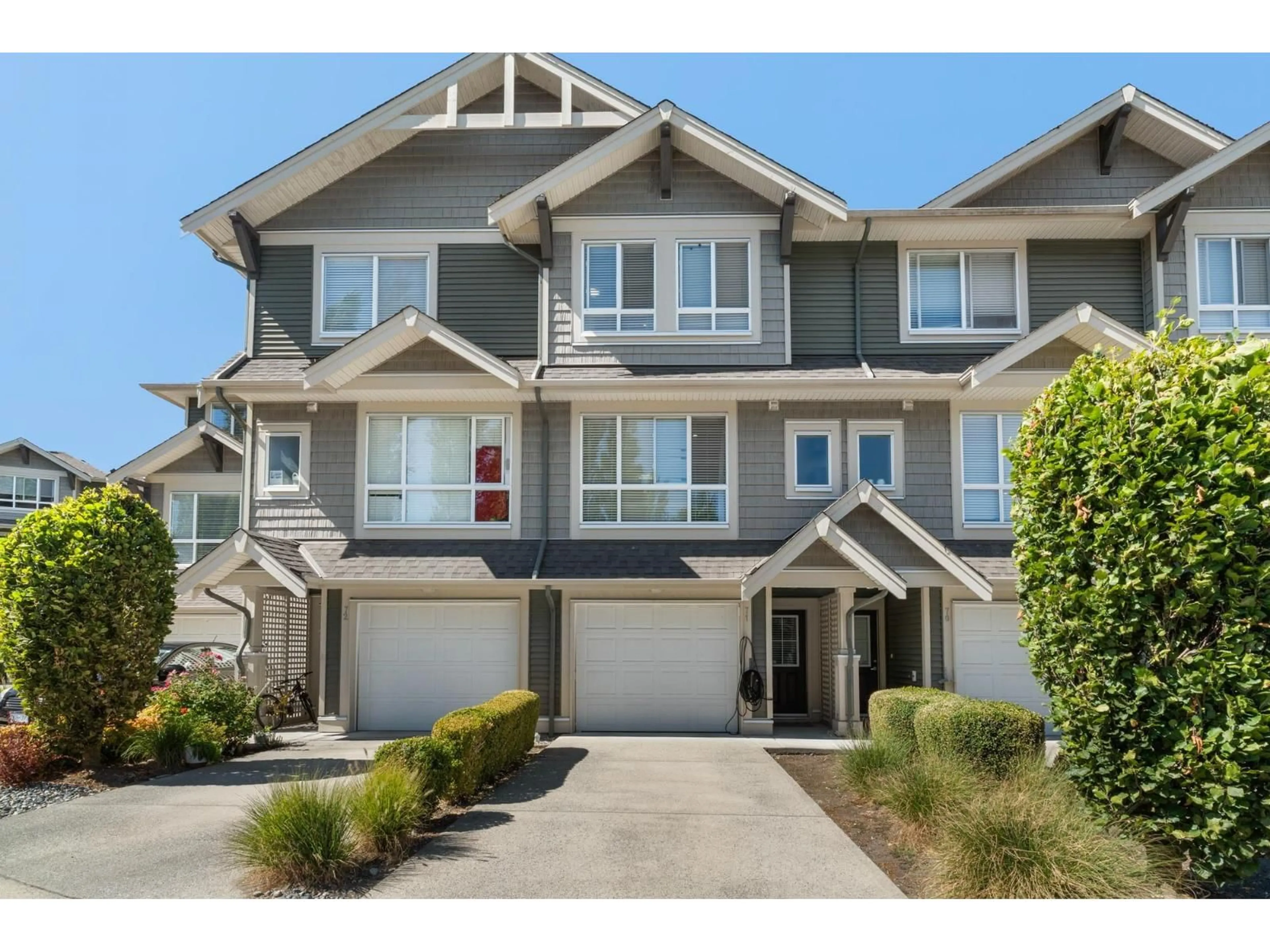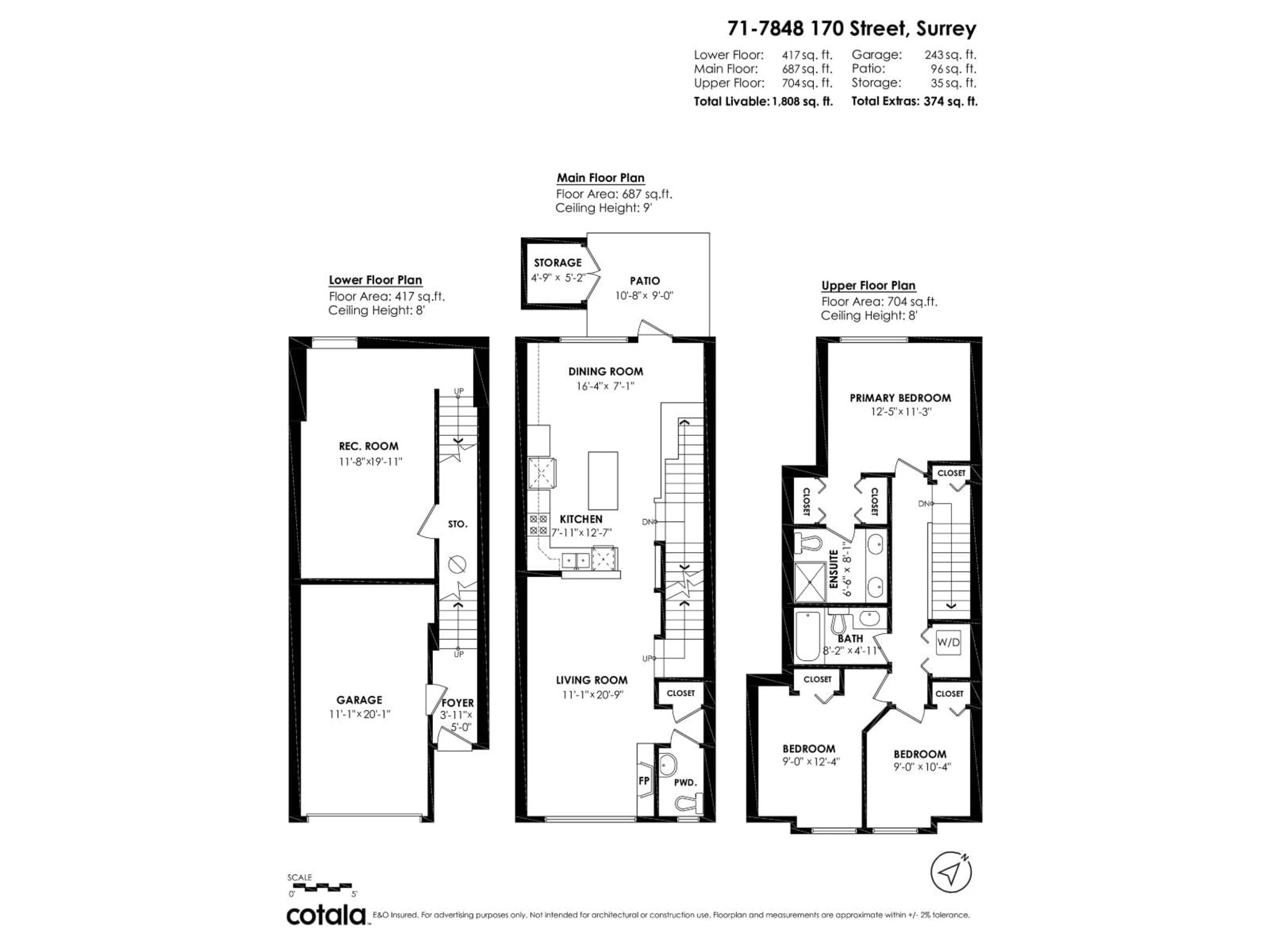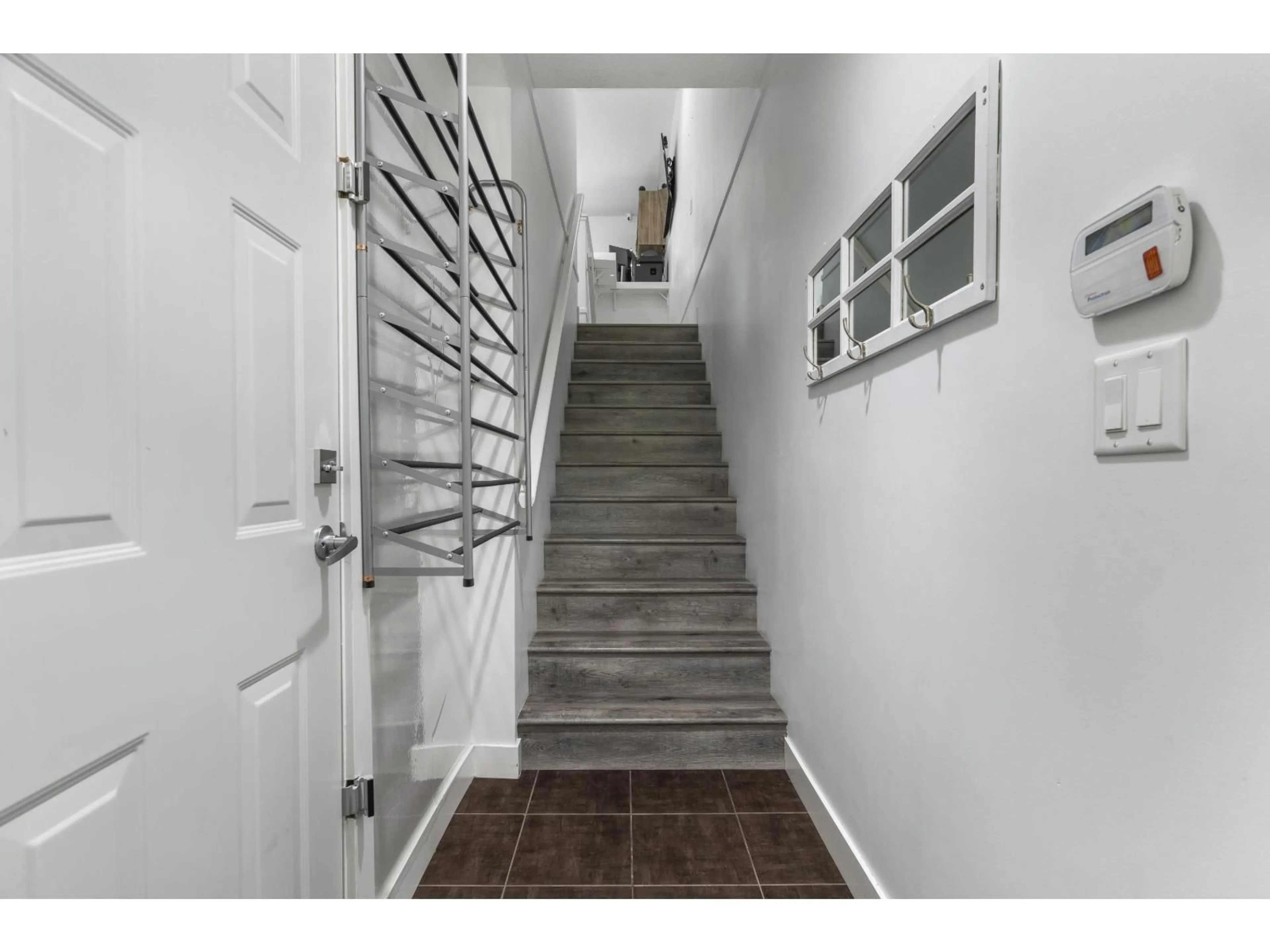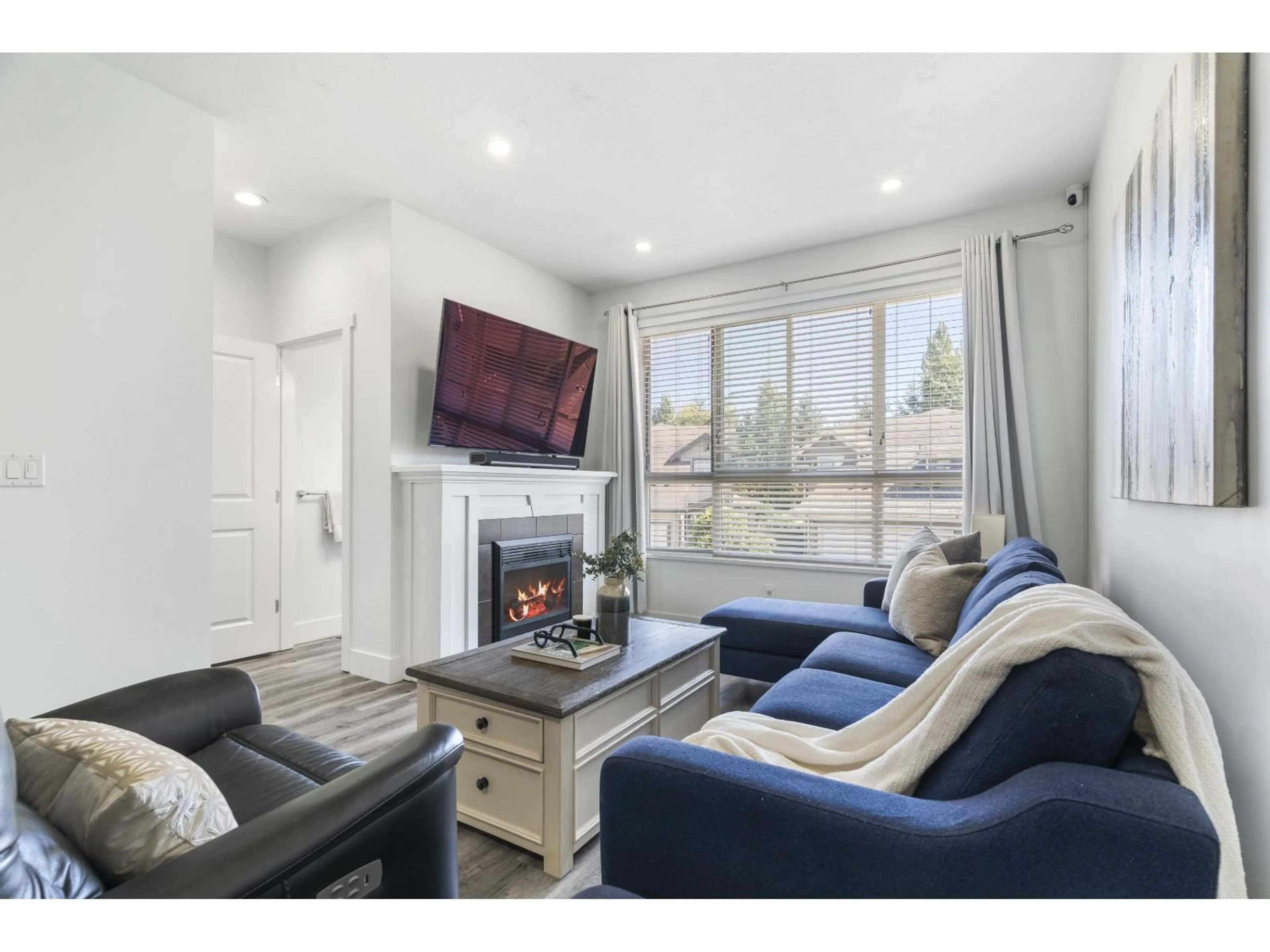71 - 7848 170, Surrey, British Columbia V4N6M4
Contact us about this property
Highlights
Estimated valueThis is the price Wahi expects this property to sell for.
The calculation is powered by our Instant Home Value Estimate, which uses current market and property price trends to estimate your home’s value with a 90% accuracy rate.Not available
Price/Sqft$456/sqft
Monthly cost
Open Calculator
Description
Discover Vantage-an exceptional blend of style, space, and location! This southeast-facing 3-level townhome boasts 3 bedrooms, 3 bathrooms, plus a generous rec room easily converted to a 4th bedroom, offering over 1,800 sq. ft. of bright, open living. Extensively updated with sleek vinyl flooring, granite countertops, refreshed kitchen cabinets with a custom breakfast nook, newer stainless steel appliances, newer washer/dryer, brand-new hot water tank, epoxy garage flooring, added pot lights, and roughed-in EV charging. Enjoy a private, fenced, turfed backyard with direct access to a playground and green space. Ideally situated steps from Surrey Golf Course, the upcoming SkyTrain, transit, parks, schools, and endless amenities-this is the home you've been waiting for! (id:39198)
Property Details
Interior
Features
Exterior
Parking
Garage spaces -
Garage type -
Total parking spaces 2
Condo Details
Amenities
Laundry - In Suite
Inclusions
Property History
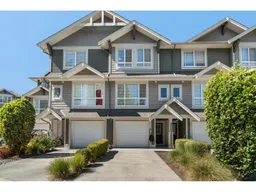 38
38
