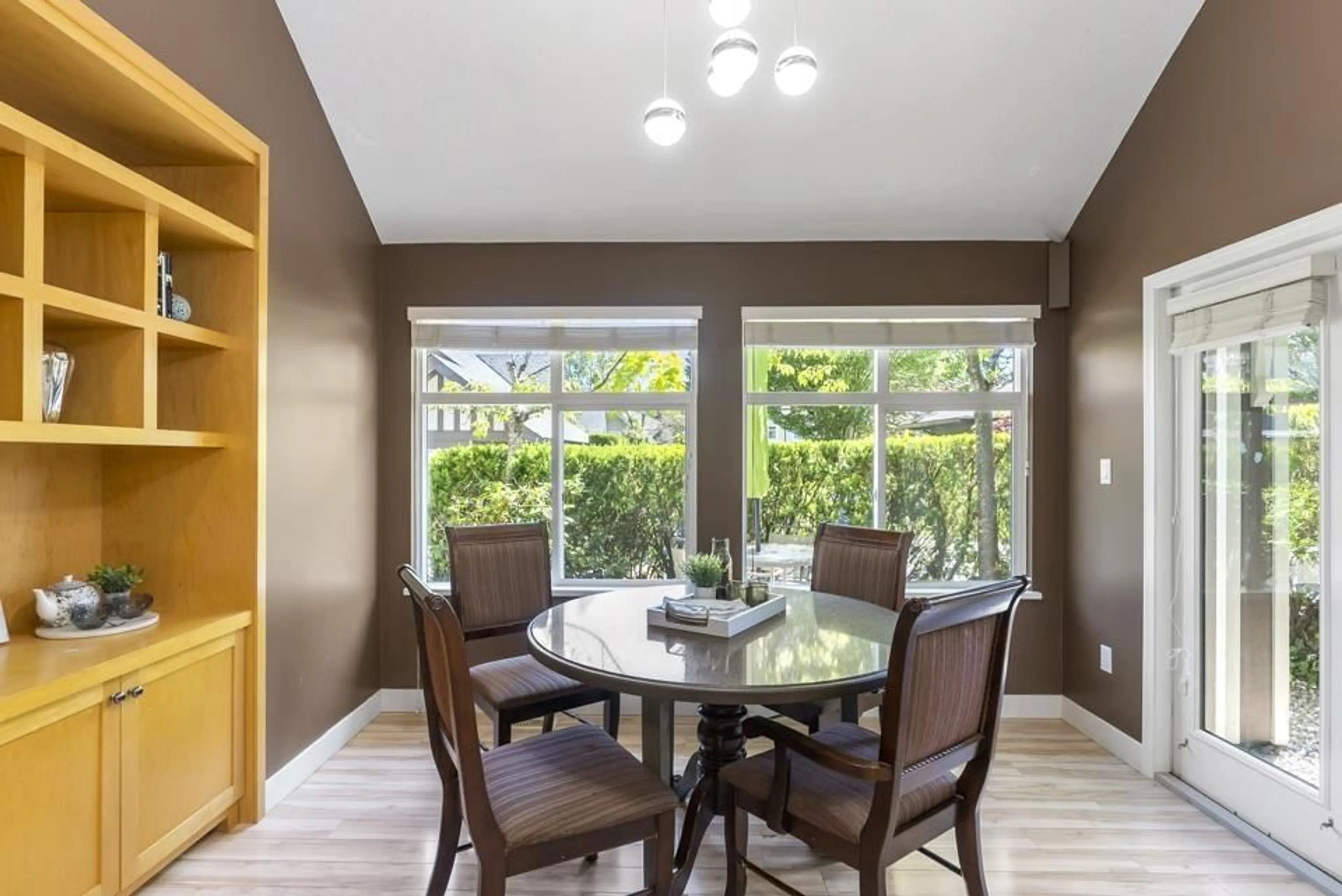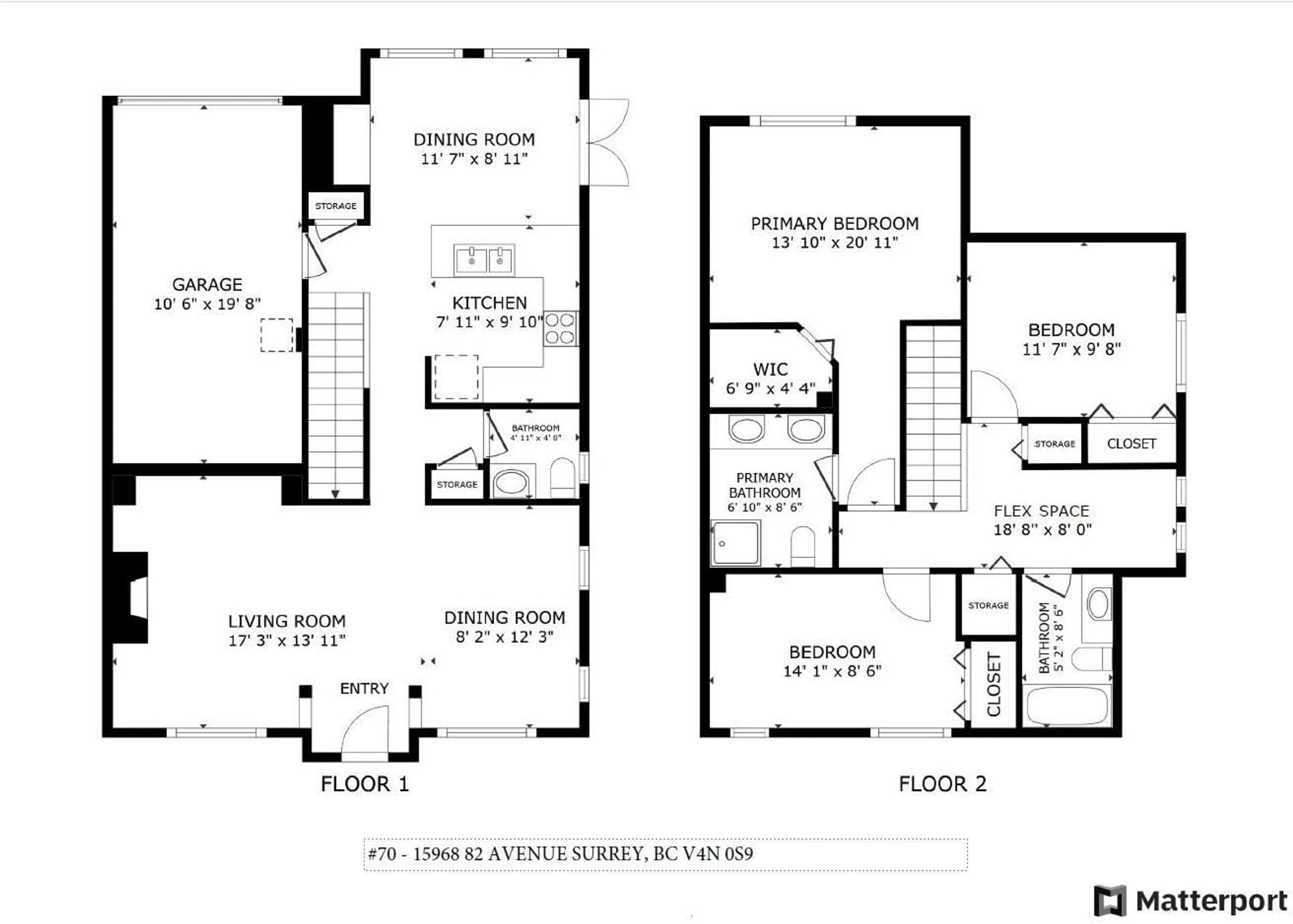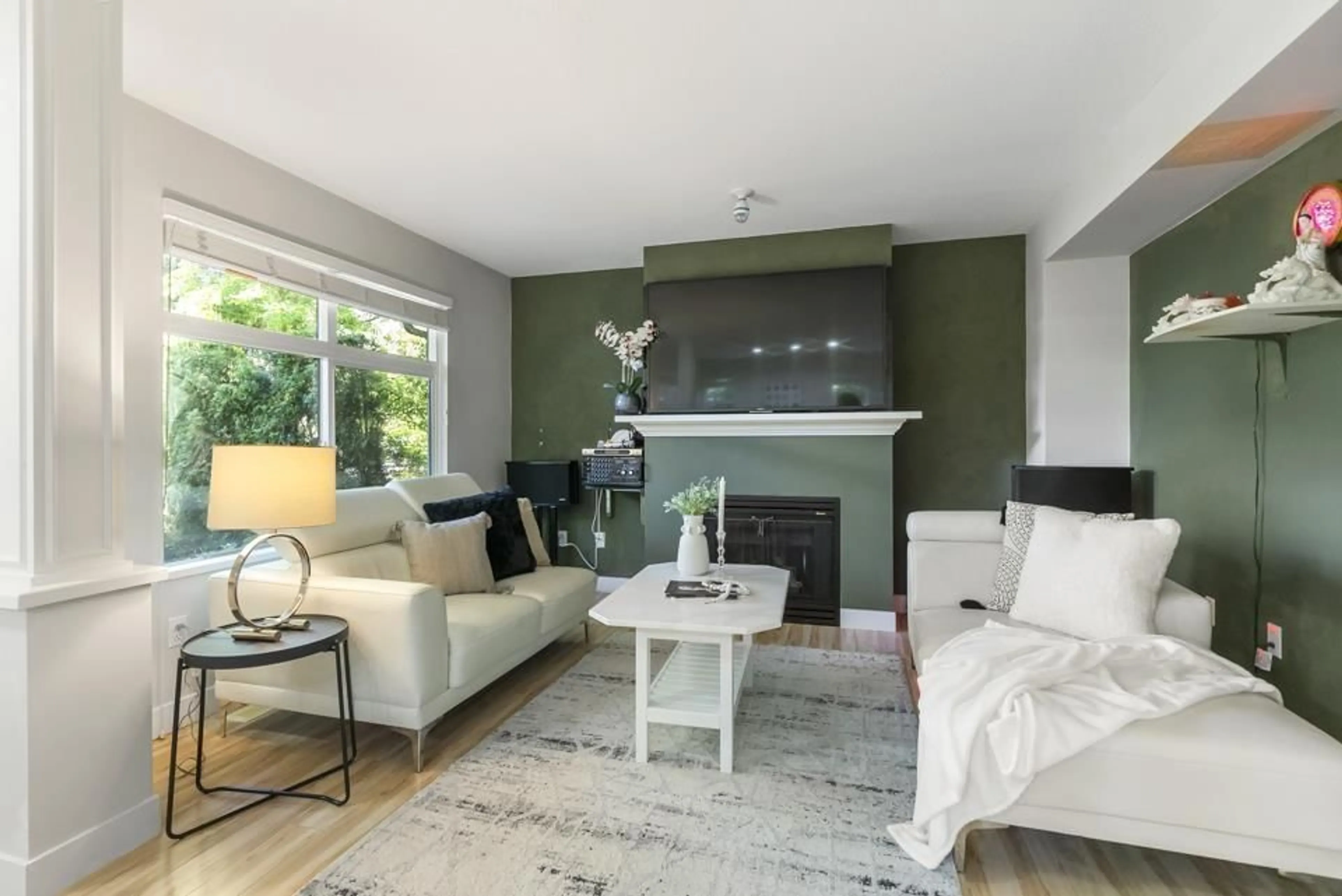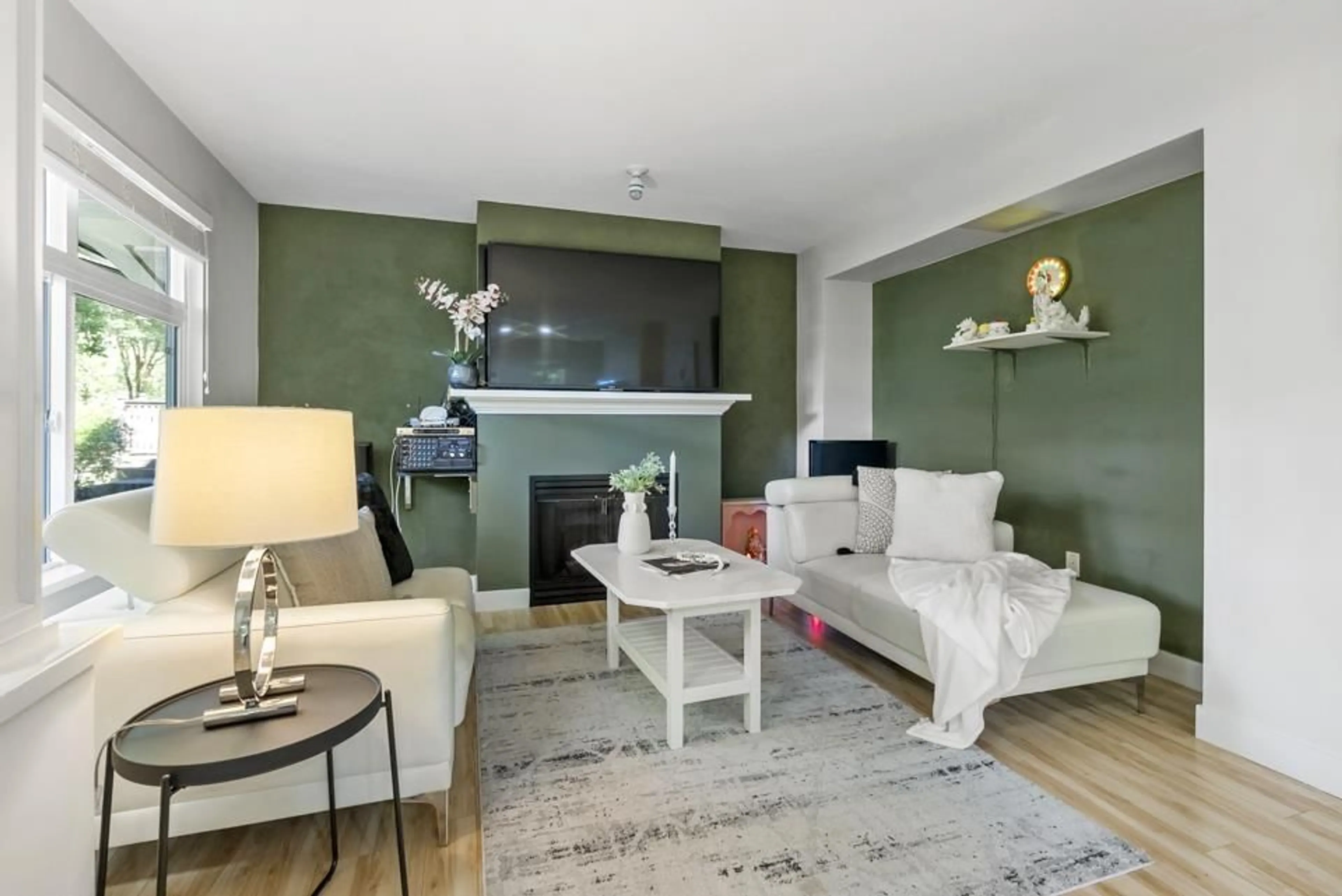70 - 15968 82, Surrey, British Columbia V4N0S9
Contact us about this property
Highlights
Estimated ValueThis is the price Wahi expects this property to sell for.
The calculation is powered by our Instant Home Value Estimate, which uses current market and property price trends to estimate your home’s value with a 90% accuracy rate.Not available
Price/Sqft$672/sqft
Est. Mortgage$4,187/mo
Maintenance fees$452/mo
Tax Amount (2024)$3,573/yr
Days On Market115 days
Description
Bright & inviting 3BR+Den 2.5BTH duplex-style Fleetwood townhome. Gleaming laminate floors flow into your formal living & dining rooms w/ cheery windows overlooking your fenced yard w/ street access. The spacious, refreshed kitchen features newer stainless steel appliances, tiled backsplash & granite counters w/ a sunlit eating area boasting airy, vaulted ceilings. Upstairs is reserved for sizable bedrooms w/ primary bed offering a walk-in closet & well-appointed ensuite while open den easily converts to suit your needs. Updates include roof (2024 levy paid in full), light fixtures (2023), h/w tank (2022). Built by Polygon, Shelborne Lane is steps to Fleetwood Community Centre, Francis Park, Walnut Road Elem, Fleetwood Park Sec, Fresh St. Market, a future skytrain station & Fraser Highway. (id:39198)
Property Details
Interior
Features
Exterior
Parking
Garage spaces -
Garage type -
Total parking spaces 2
Condo Details
Amenities
Laundry - In Suite, Clubhouse
Inclusions
Property History
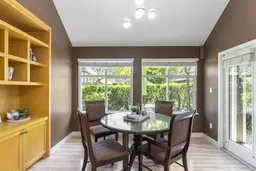 25
25
