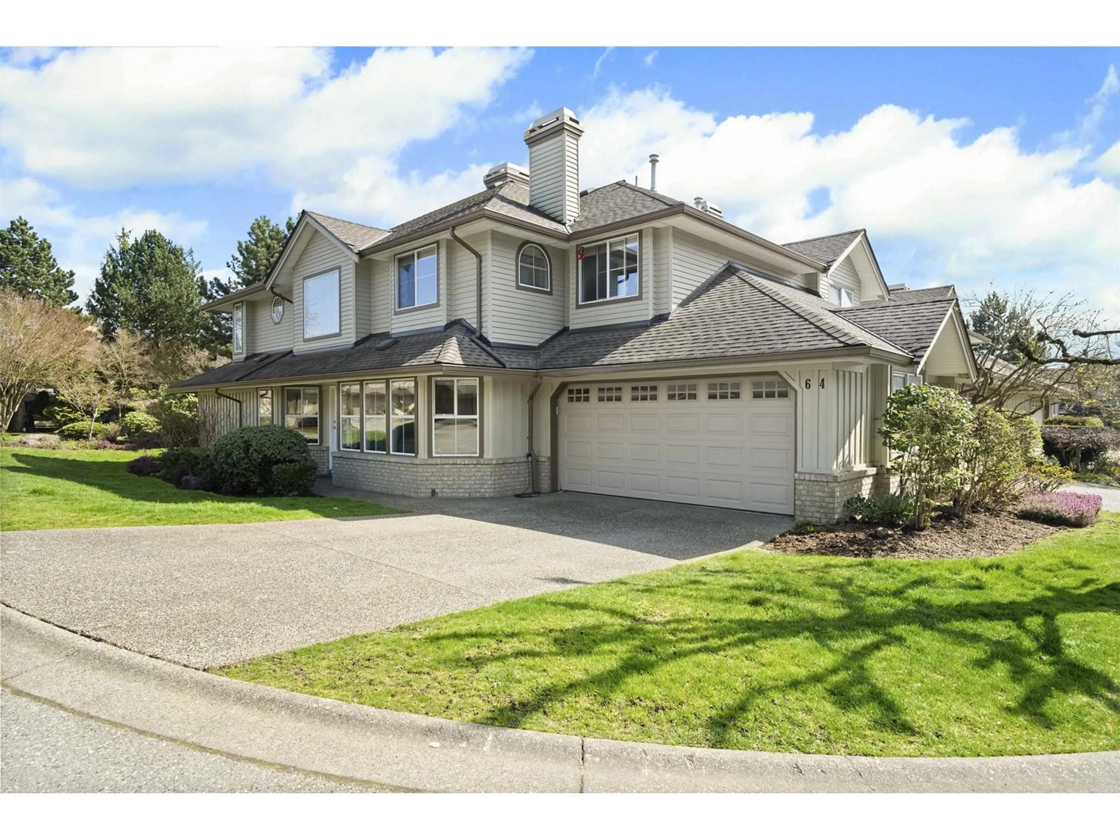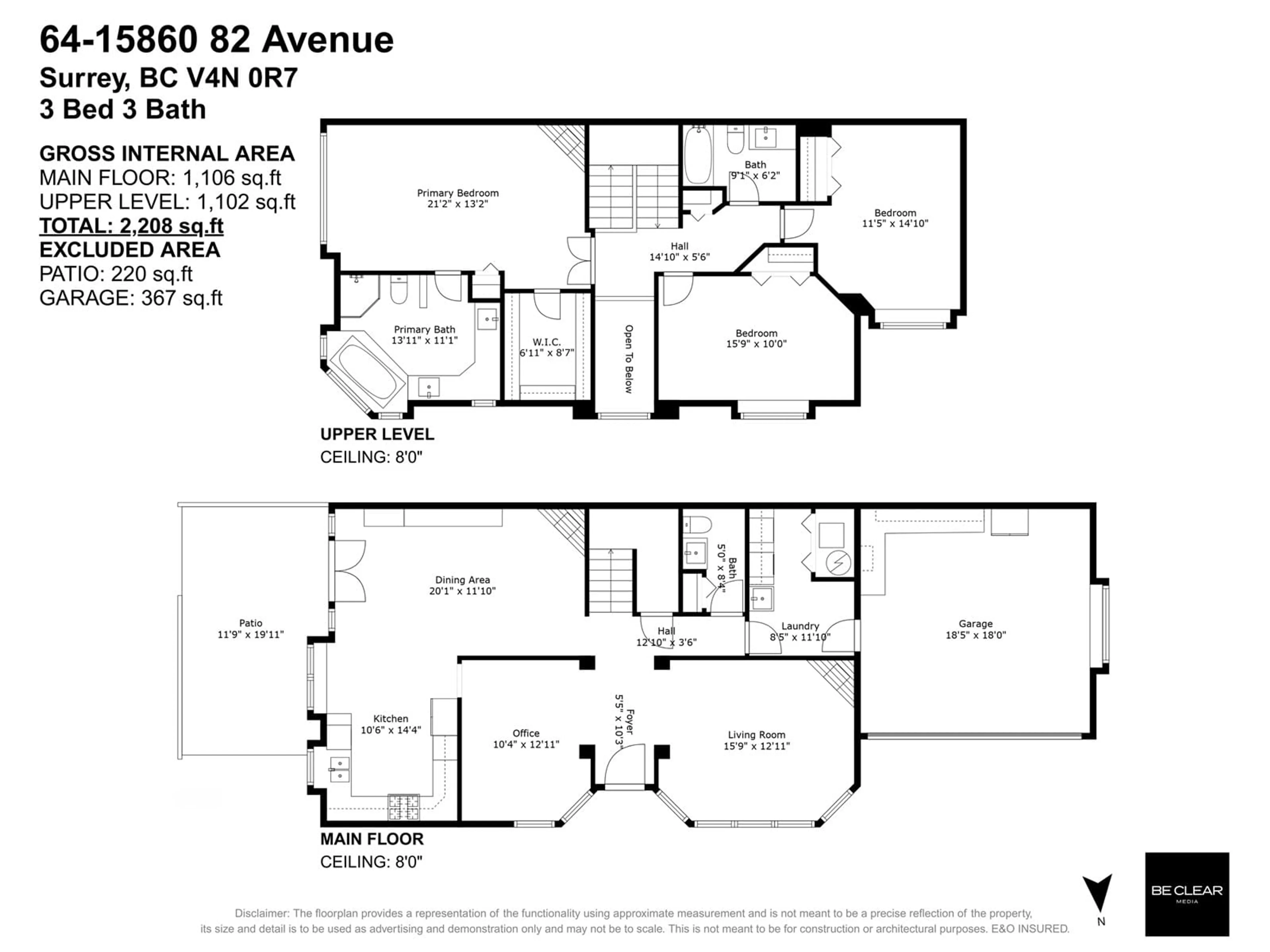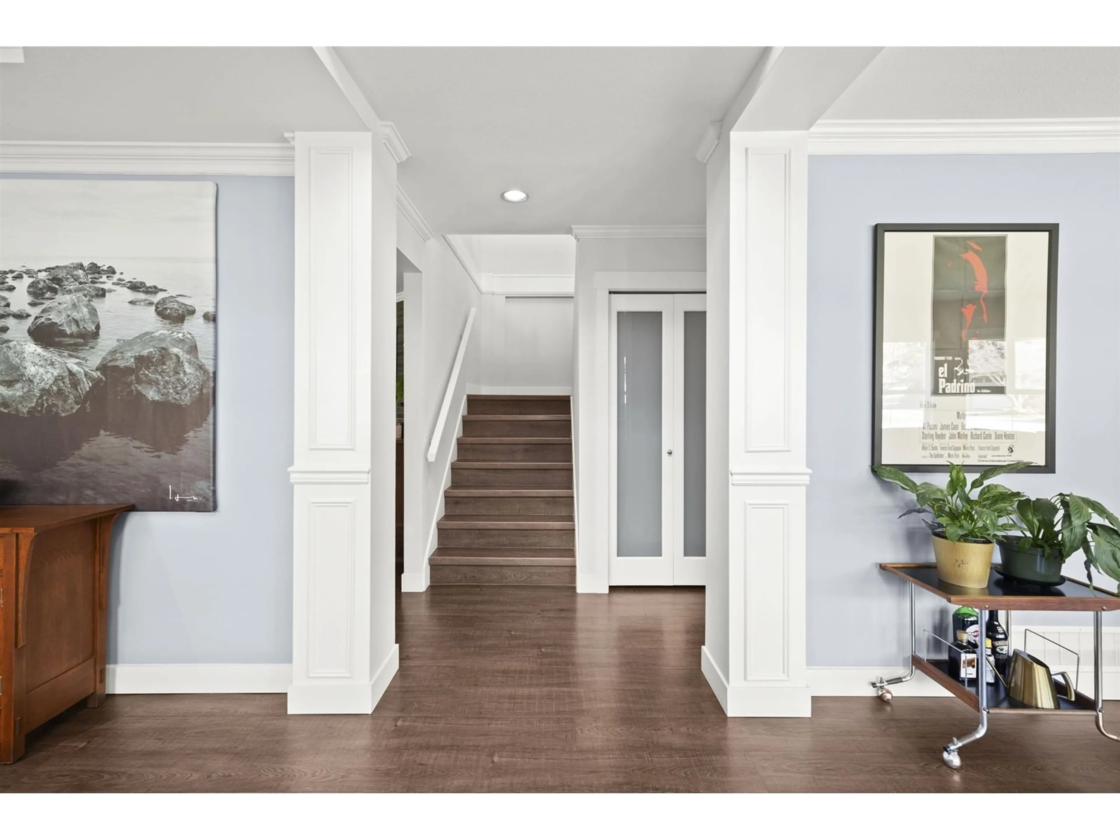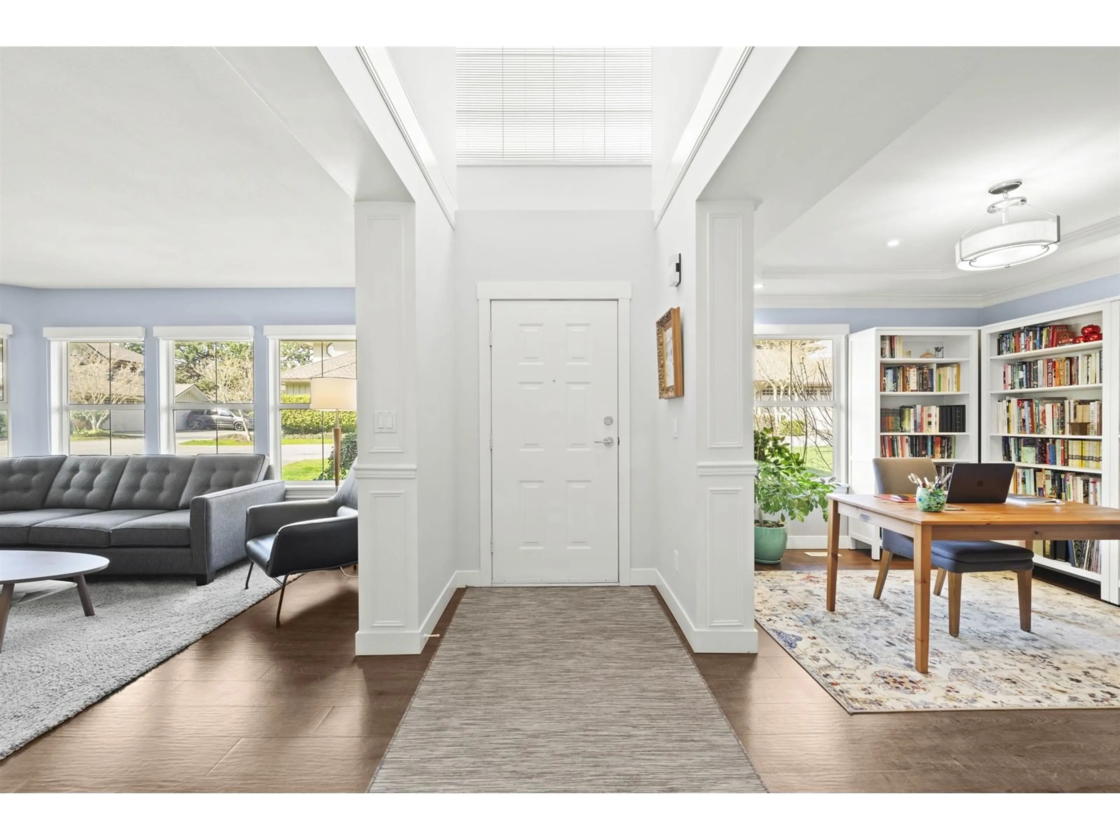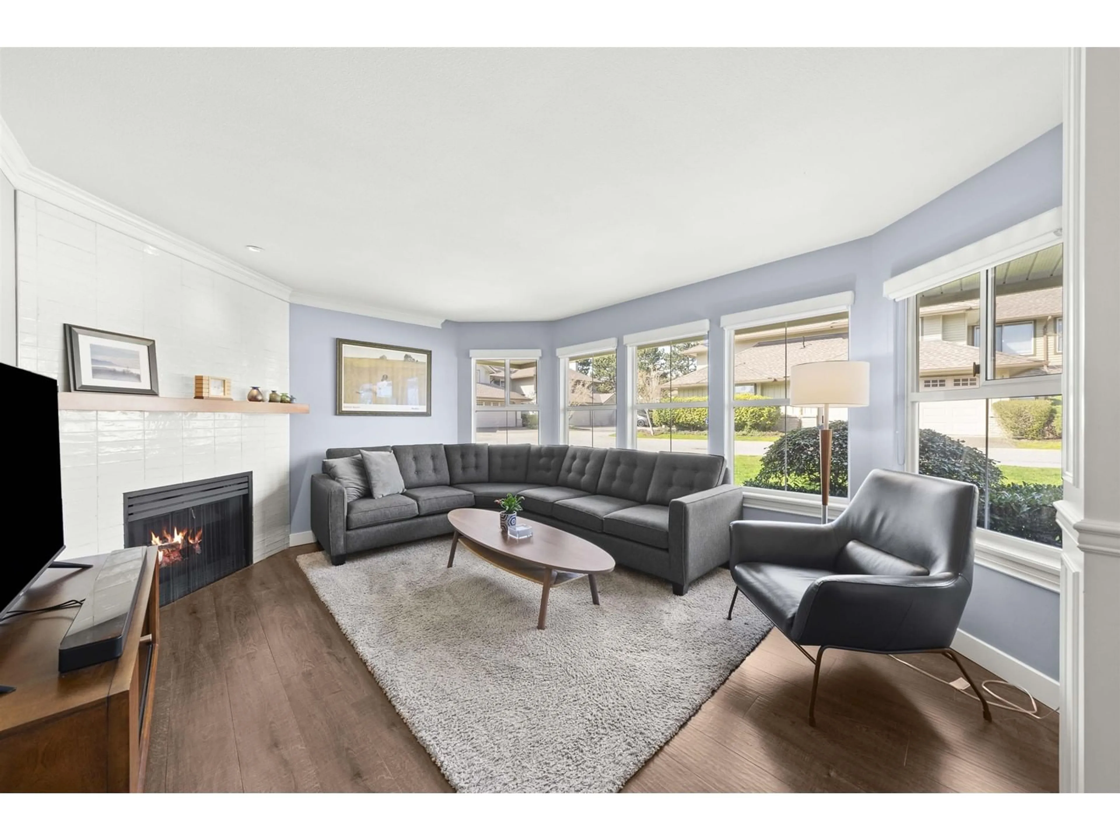64 - 15860 82, Surrey, British Columbia V4N0S8
Contact us about this property
Highlights
Estimated valueThis is the price Wahi expects this property to sell for.
The calculation is powered by our Instant Home Value Estimate, which uses current market and property price trends to estimate your home’s value with a 90% accuracy rate.Not available
Price/Sqft$466/sqft
Monthly cost
Open Calculator
Description
Welcome home to this spacious, fully renovated 3 bed + 3 bath end-unit in the coveted Oak Tree complex! This 2-storey beauty feels like a detached home, offering over 2,200 sq.ft of living space, a side patio/yard perfect for entertaining, and parking for 4 with a double garage and driveway. Enjoy a bright, open layout with a grand entrance, cozy living room, sleek kitchen with gas range, family/dining area, and 3 gas fireplaces. The large primary suite features a fireplace, walk-in closet, and spa-like ensuite with shower & bathtub. Updates throughout the years of ownership include paint, flooring, bathrooms, kitchen, and lighting. Walk to Fleetwood Park, community centre, all levels of schools, shops, restaurants, grocery store, main road of Fraser Hwy, and the future SkyTrain! (id:39198)
Property Details
Interior
Features
Exterior
Parking
Garage spaces -
Garage type -
Total parking spaces 4
Condo Details
Amenities
Laundry - In Suite, Clubhouse
Inclusions
Property History
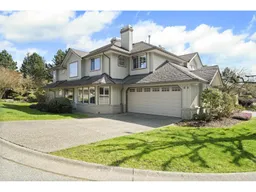 31
31
