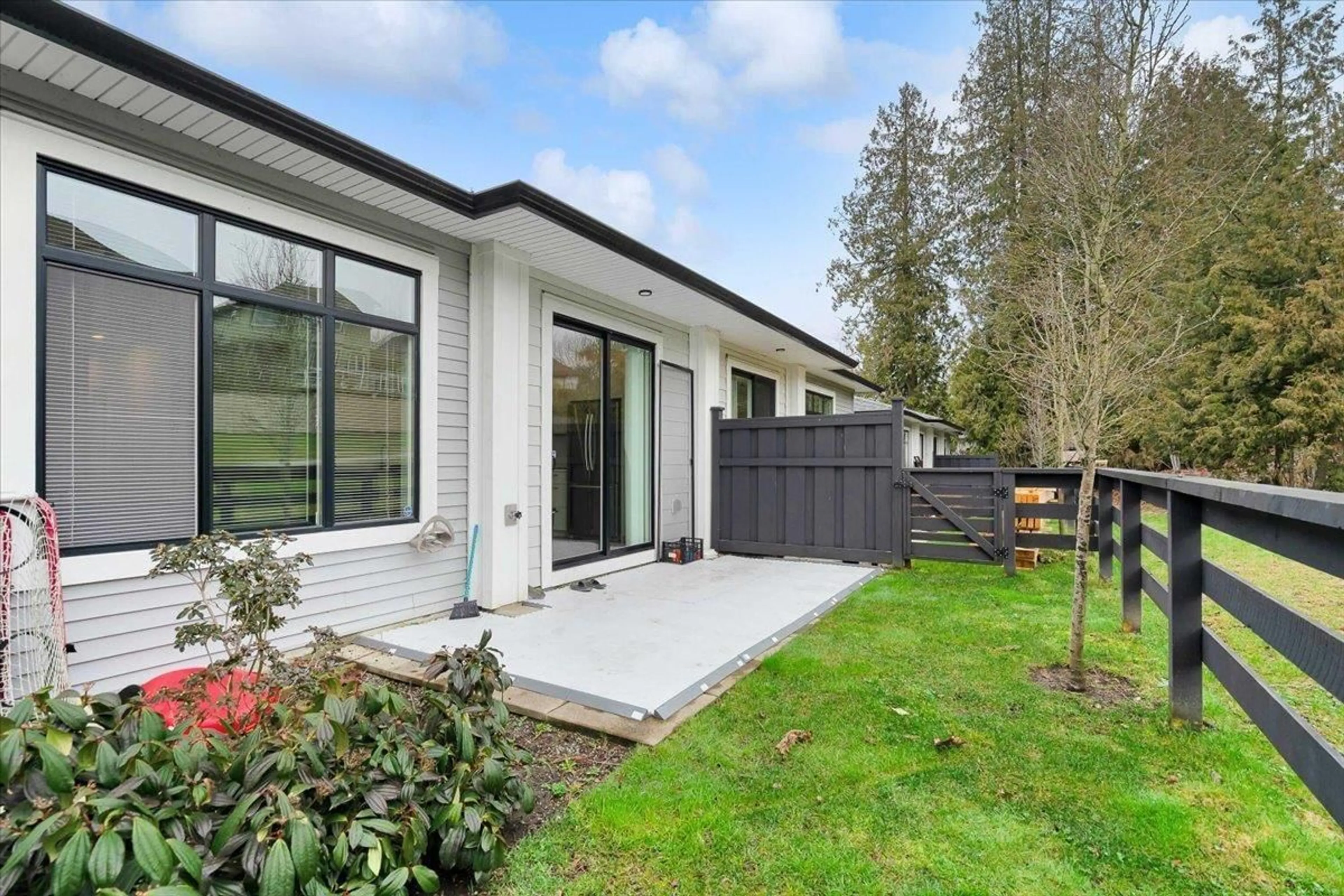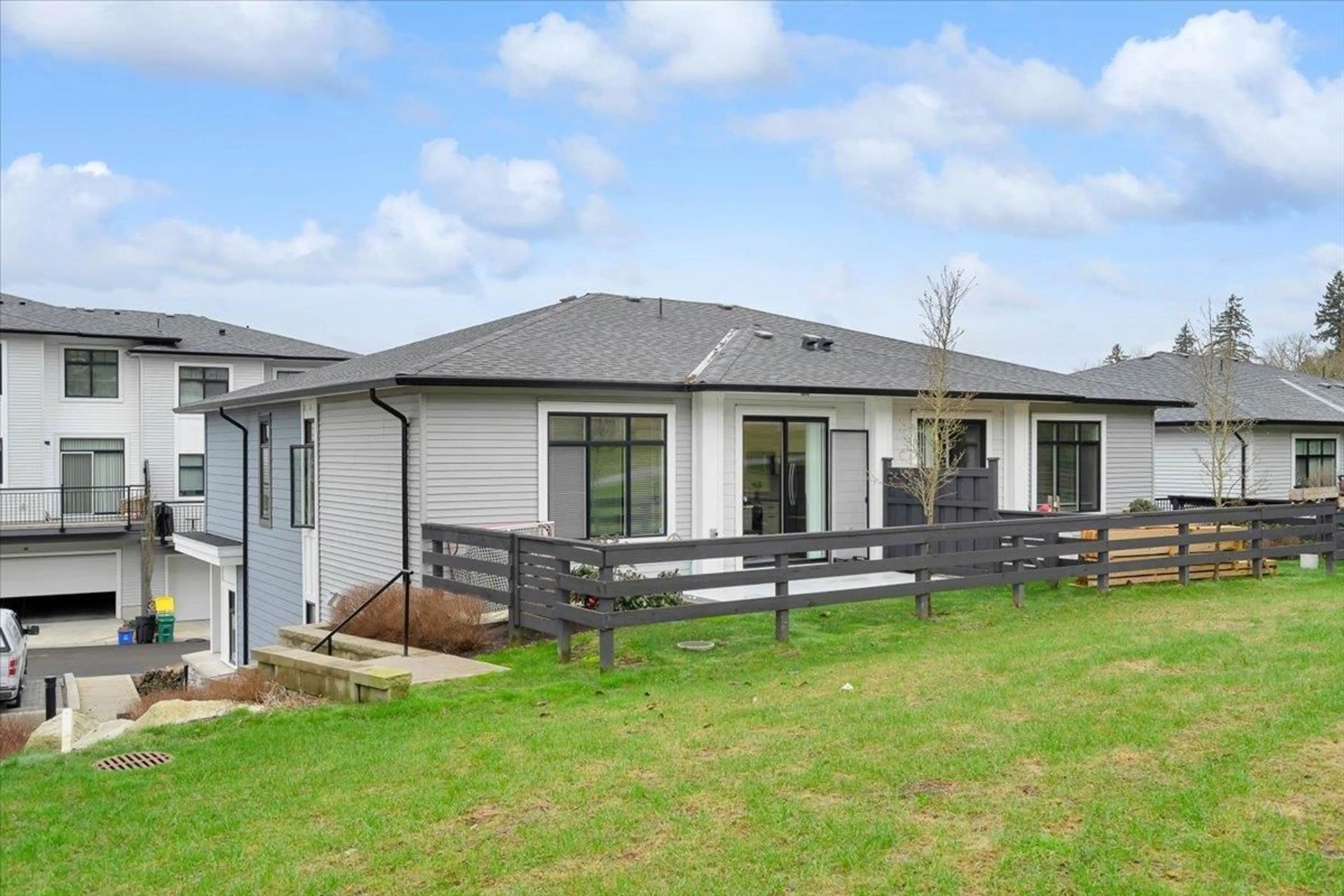54 - 15235 SITKA, Surrey, British Columbia V3S0A9
Contact us about this property
Highlights
Estimated ValueThis is the price Wahi expects this property to sell for.
The calculation is powered by our Instant Home Value Estimate, which uses current market and property price trends to estimate your home’s value with a 90% accuracy rate.Not available
Price/Sqft$586/sqft
Est. Mortgage$4,295/mo
Maintenance fees$575/mo
Tax Amount (2023)$3,300/yr
Days On Market169 days
Description
Welcome to this Duplex style 1704sqft, 4 Bedroom, 3 Full Bathroom, plus flex room, Town home. This is a Corner, End Unit, with Visitor parking right next to the unit. Double Side by Side Garage. Immaculate, 3 year old Unit, with 9ft ceiling. This home boasts spacious Kitchen, with Stainless Steel appliances, large living area with lots of light. Fully fenced yard that backs onto green space. Well maintained complex offers Recreation area/Club house, with kids play area, theatre room, gym, games room and party room with BBQ Patio. Nestled in family oriented neighborhood of Fleetwood, this complex is steps away to Coyote Creek Elementary and Fleetwood Park Secondary. Easy access to Bus, close proximity to shopping and right next to the Golf Course. (id:39198)
Property Details
Interior
Features
Exterior
Parking
Garage spaces -
Garage type -
Total parking spaces 2
Condo Details
Amenities
Exercise Centre, Recreation Centre, Laundry - In Suite, Clubhouse
Inclusions
Property History
 38
38



