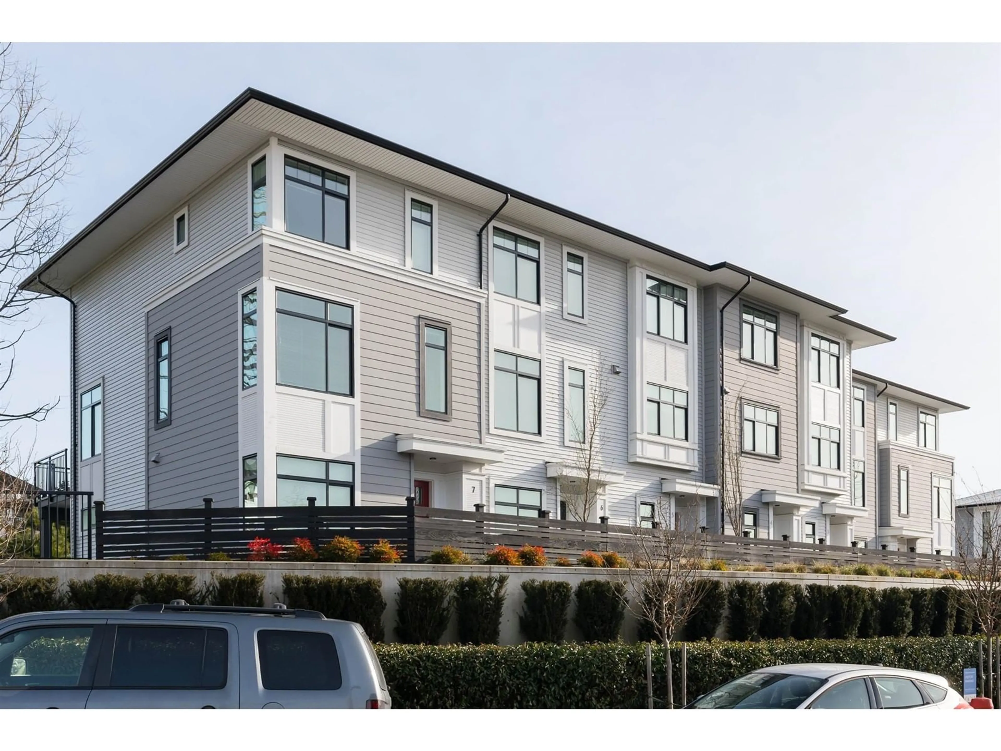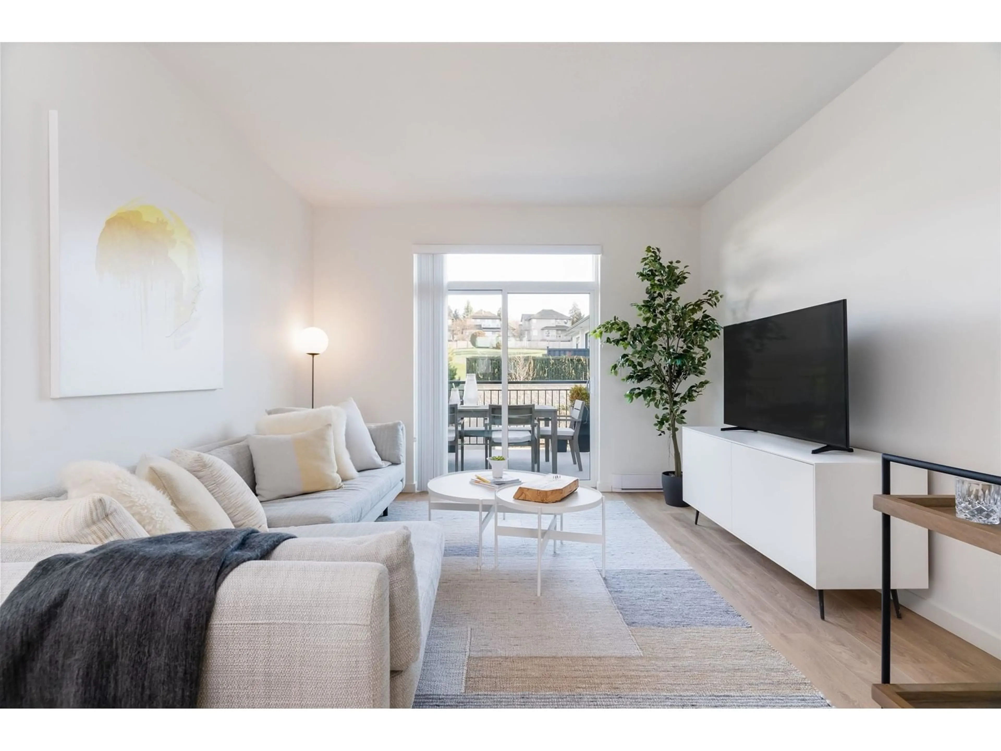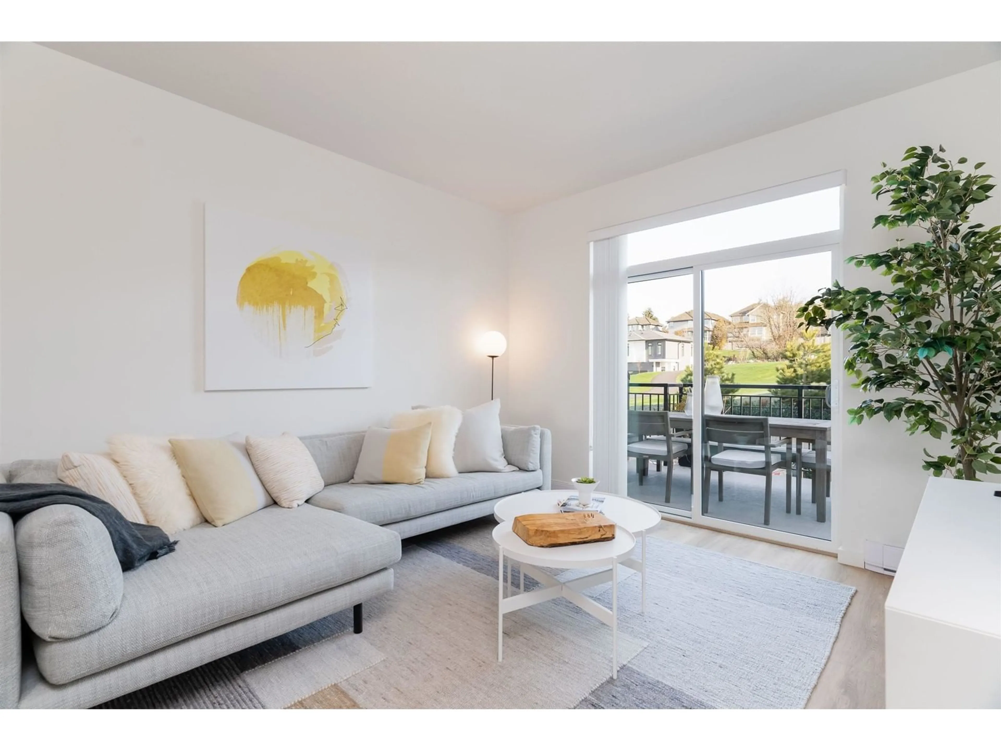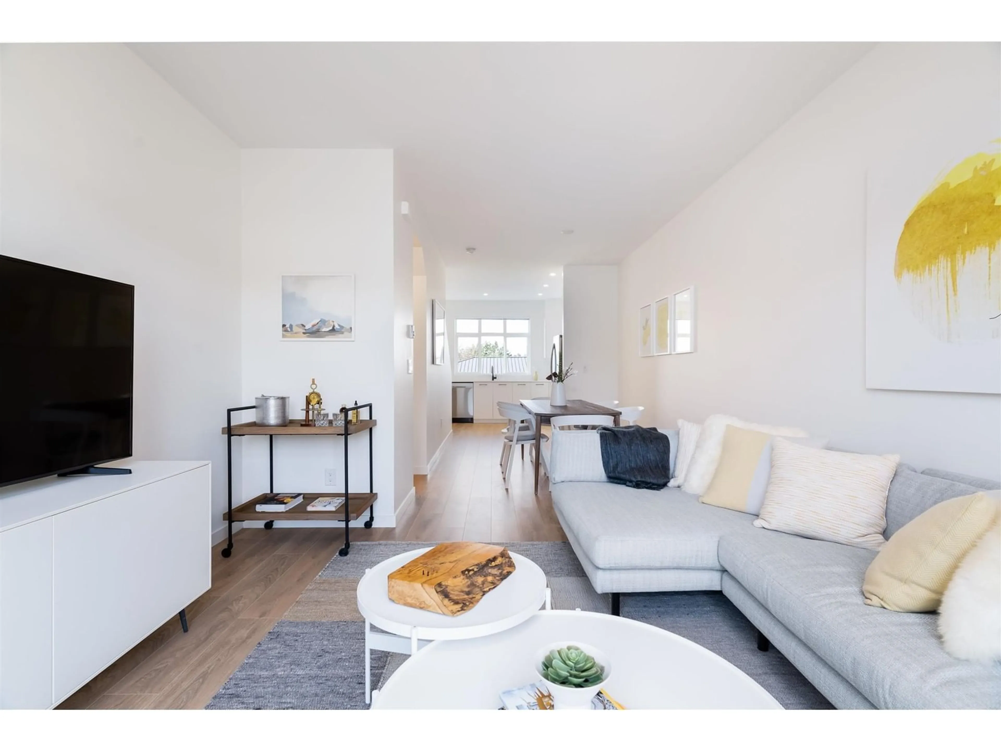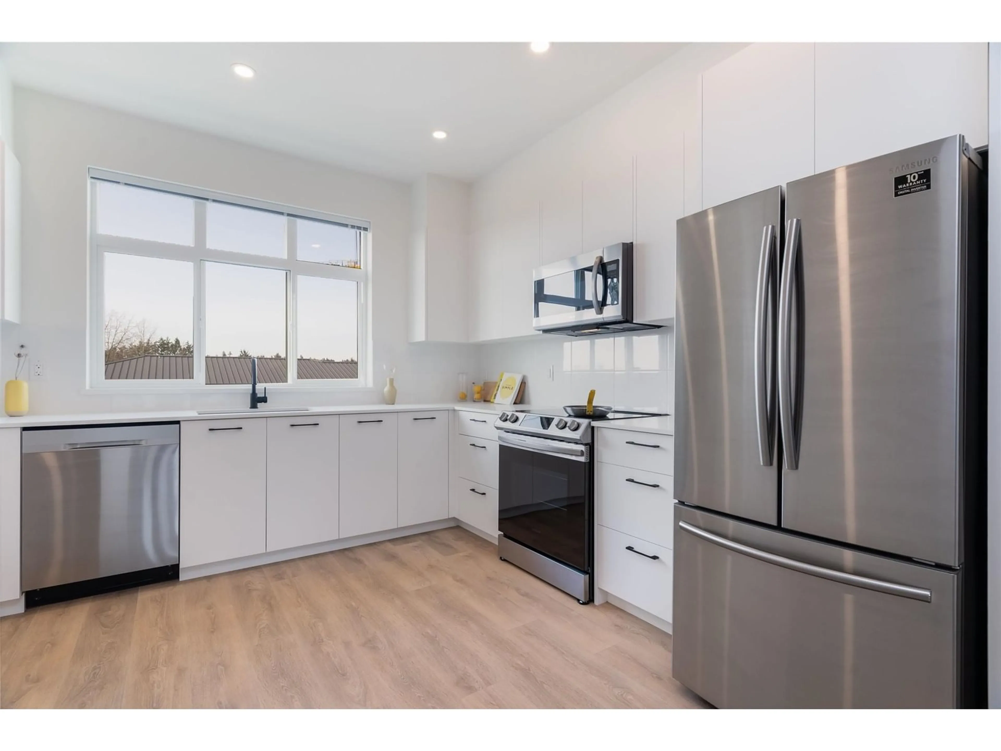5 15255 SITKA DRIVE, Surrey, British Columbia V3S0B1
Contact us about this property
Highlights
Estimated ValueThis is the price Wahi expects this property to sell for.
The calculation is powered by our Instant Home Value Estimate, which uses current market and property price trends to estimate your home’s value with a 90% accuracy rate.Not available
Price/Sqft$683/sqft
Est. Mortgage$3,521/mo
Maintenance fees$320/mo
Tax Amount ()-
Days On Market85 days
Description
Welcome to your new 2 Bedroom + Large Den & 3 Bath home nestled between Sequoia Ridge Park and Eaglequest Golf Course in Surrey's Desirable Fleetwood neighborhood, Wood & Water is a family centric, mixed use master planned community by Anthem. The community consists of two bed + den - four bed + den townhomes and duplexes, and the Treehouse - a residents only amenity clubhouse. Wood & Water offers residents direct access to dedicated green spaces, lush landscaping, Coyote Creek and is steps away from the urban centre of Fleetwood. (id:39198)
Property Details
Interior
Features
Exterior
Features
Parking
Garage spaces 2
Garage type Garage
Other parking spaces 0
Total parking spaces 2
Condo Details
Amenities
Clubhouse, Daycare, Exercise Centre, Laundry - In Suite
Inclusions
Property History
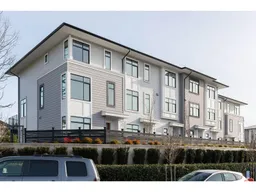 15
15
