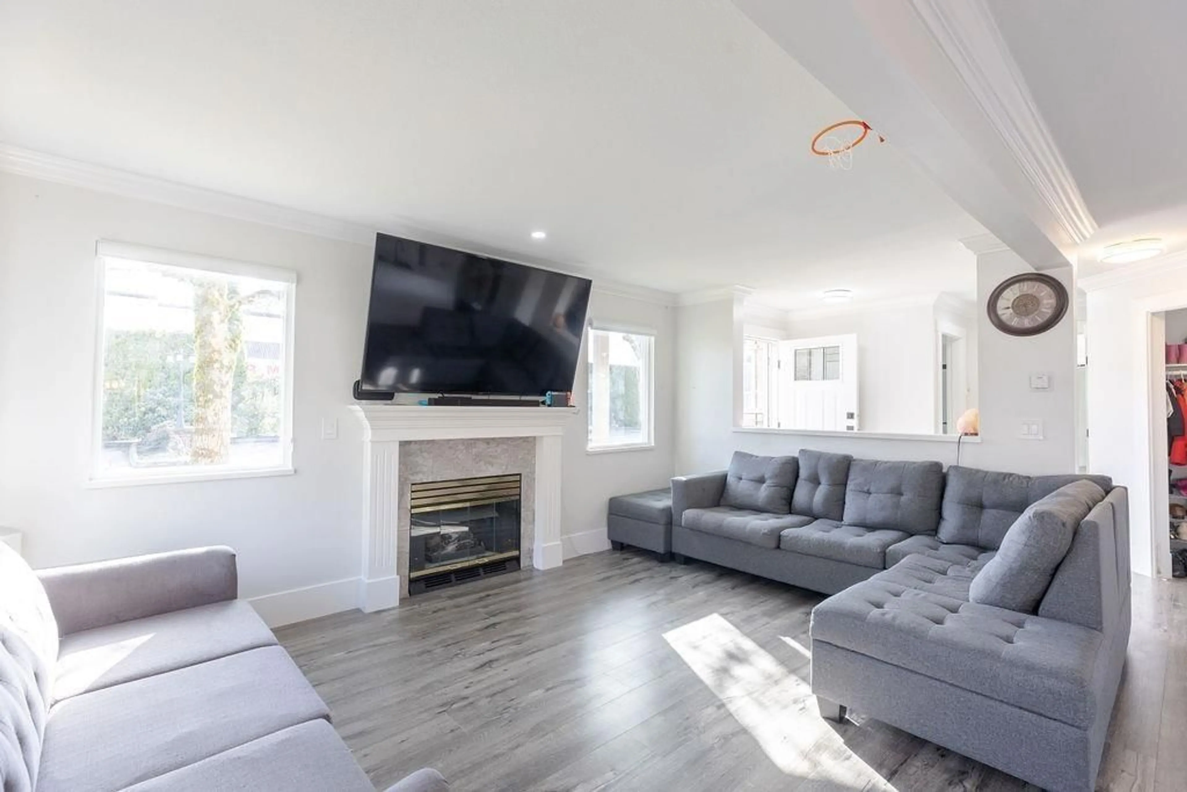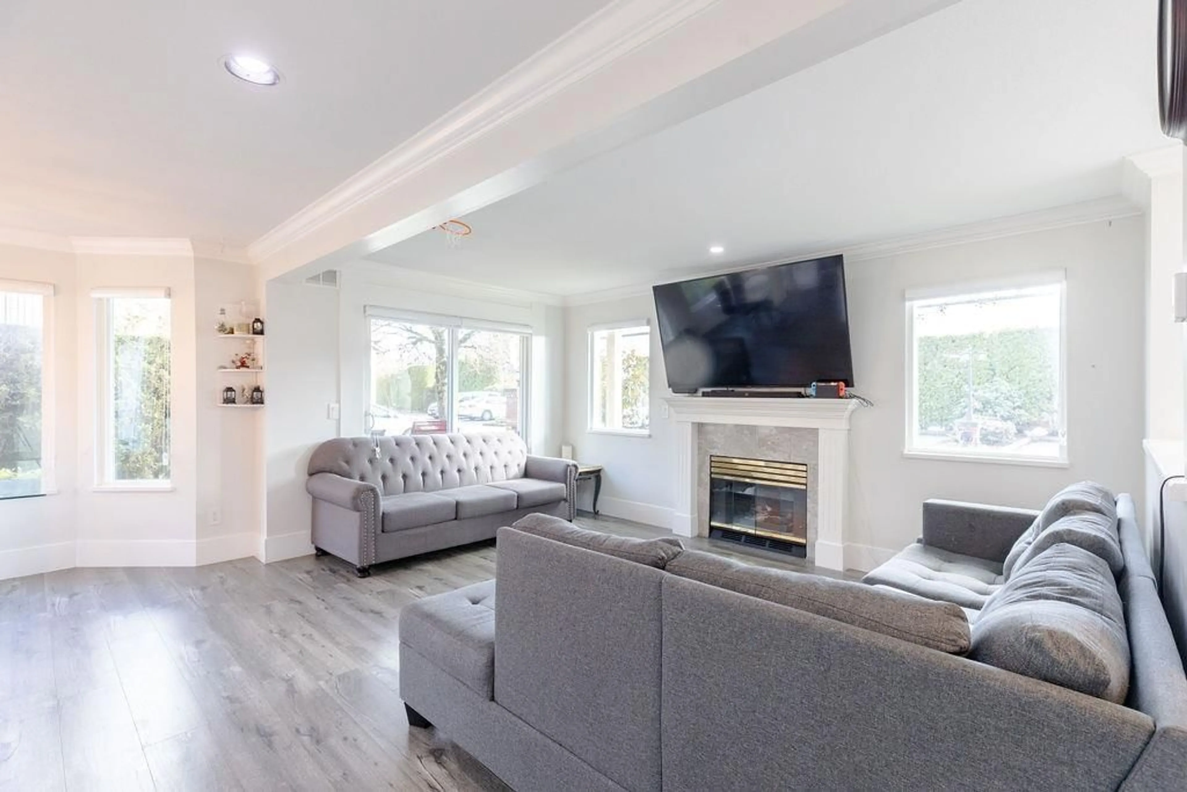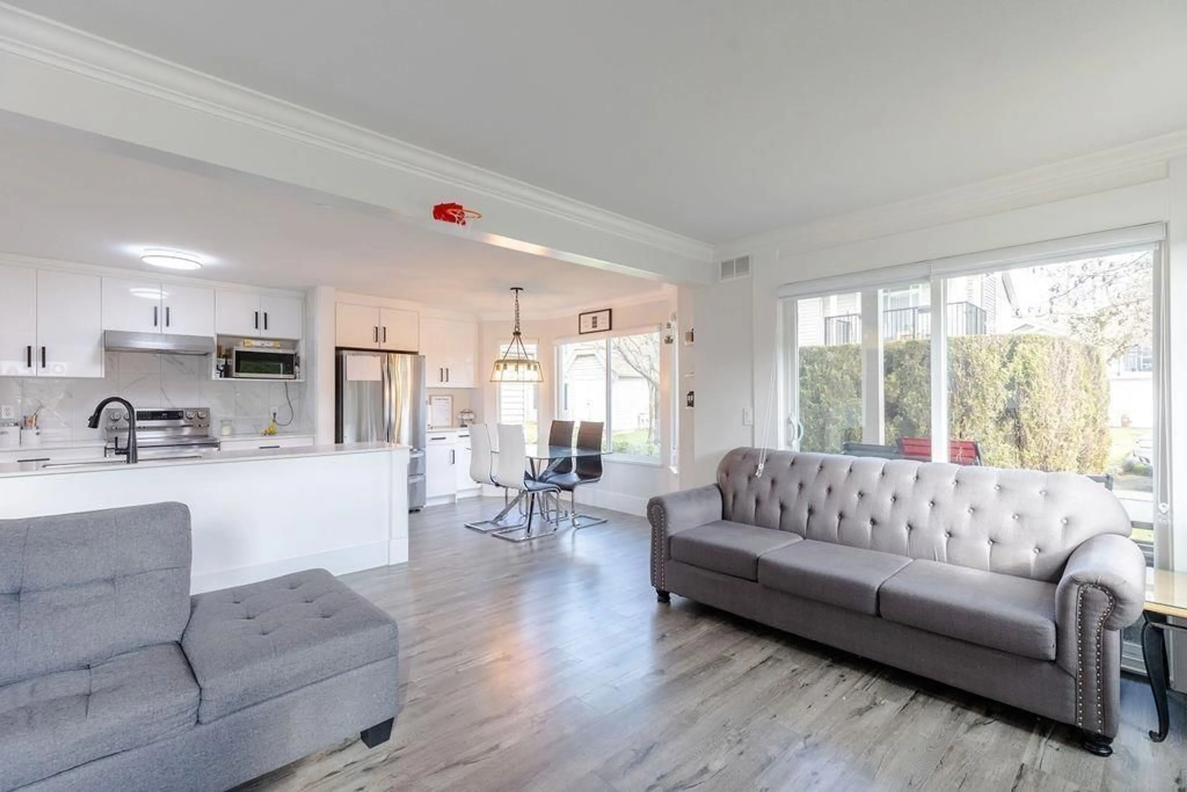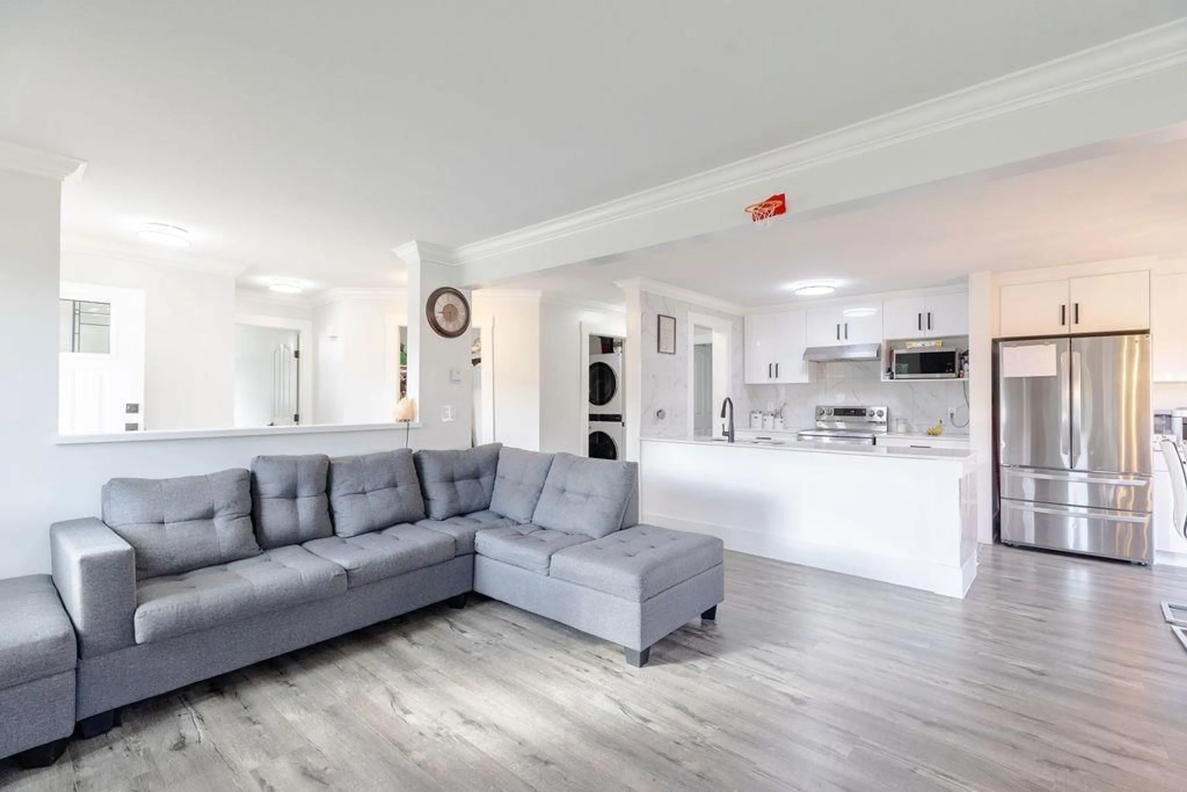402 - 8972 FLEETWOOD, Surrey, British Columbia V3R0T5
Contact us about this property
Highlights
Estimated ValueThis is the price Wahi expects this property to sell for.
The calculation is powered by our Instant Home Value Estimate, which uses current market and property price trends to estimate your home’s value with a 90% accuracy rate.Not available
Price/Sqft$652/sqft
Est. Mortgage$3,221/mo
Maintenance fees$446/mo
Tax Amount (2024)$2,609/yr
Days On Market103 days
Description
Discover Parkridge Gardens, featuring a stunning 2 bed + 2 bath corner unit townhome spanning over 1100 sqft. Ideal for entertaining, its open layout is complemented by a chef's kitchen with S/S appliances and sleek countertops. Ample natural light fills the home through large windows, enhancing its inviting ambiance. Recently renovated, upgrades include new kitchen appliances, washer/dryer, cabinets, countertops, and fresh paint. Conveniently located near Starbucks, McDonald's, Safeway, No Frills, Shopper's Drug Mart, Tim Hortons, Meagon Anne Macdougal Park, Falcon Dog Park, Hwy 1, Fraser Hwy, and more! School catchment: Berkshire Park Elementary & Johnston Heights Secondary. Don't miss out-schedule your viewing today! (id:39198)
Property Details
Interior
Features
Exterior
Parking
Garage spaces -
Garage type -
Total parking spaces 2
Condo Details
Amenities
Storage - Locker, Laundry - In Suite, Clubhouse
Inclusions
Property History
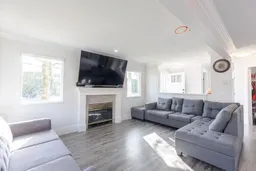 30
30
