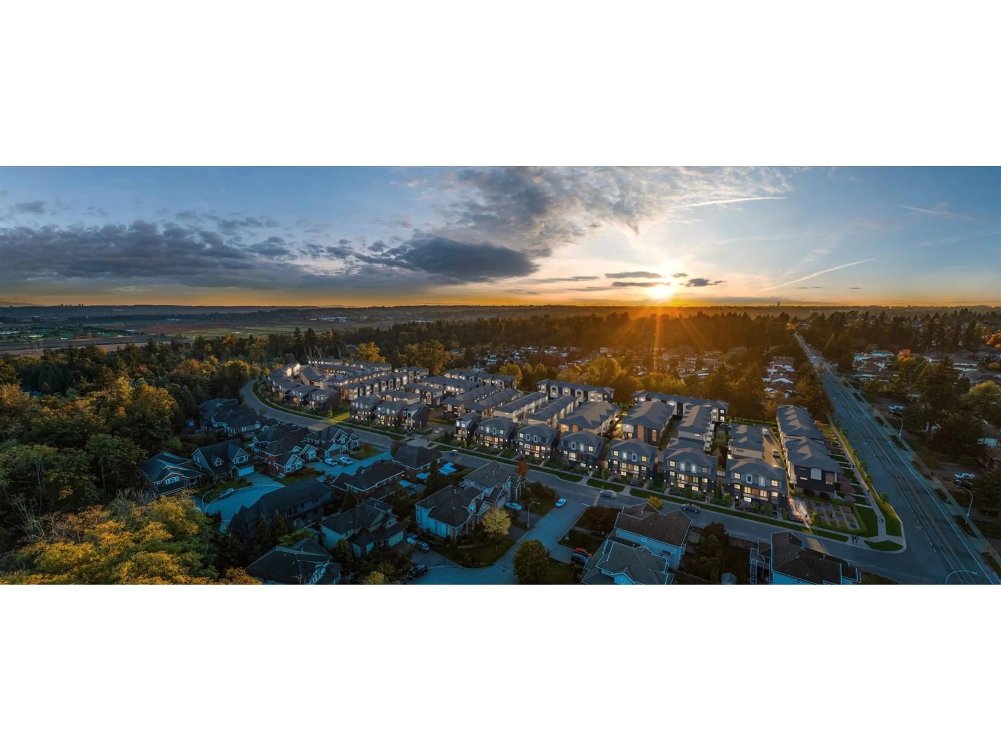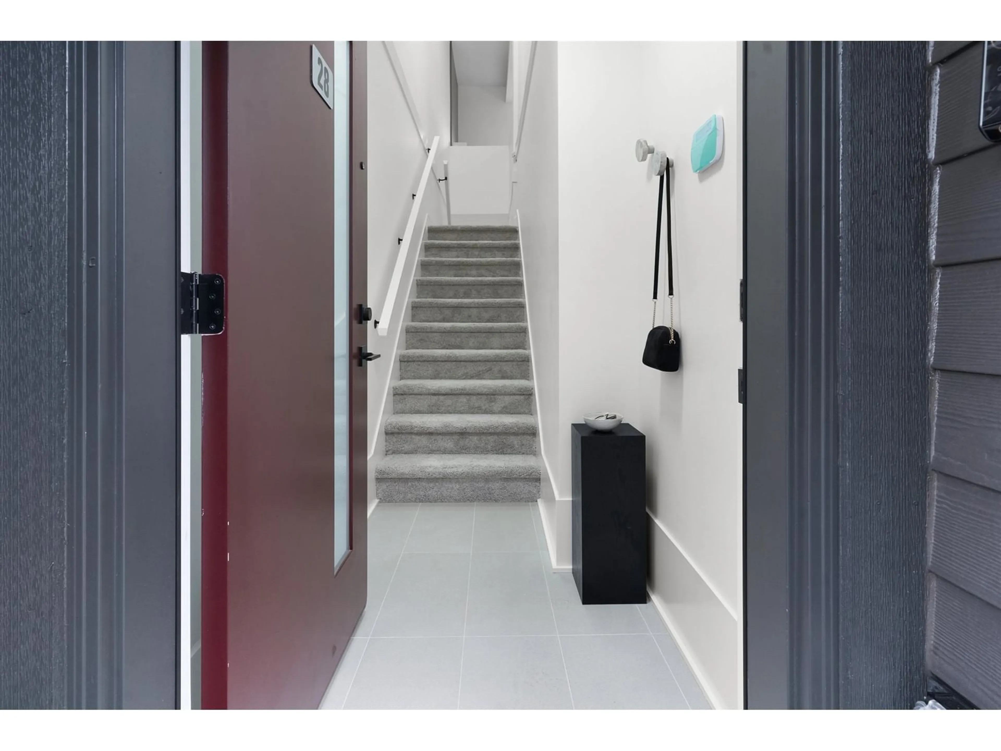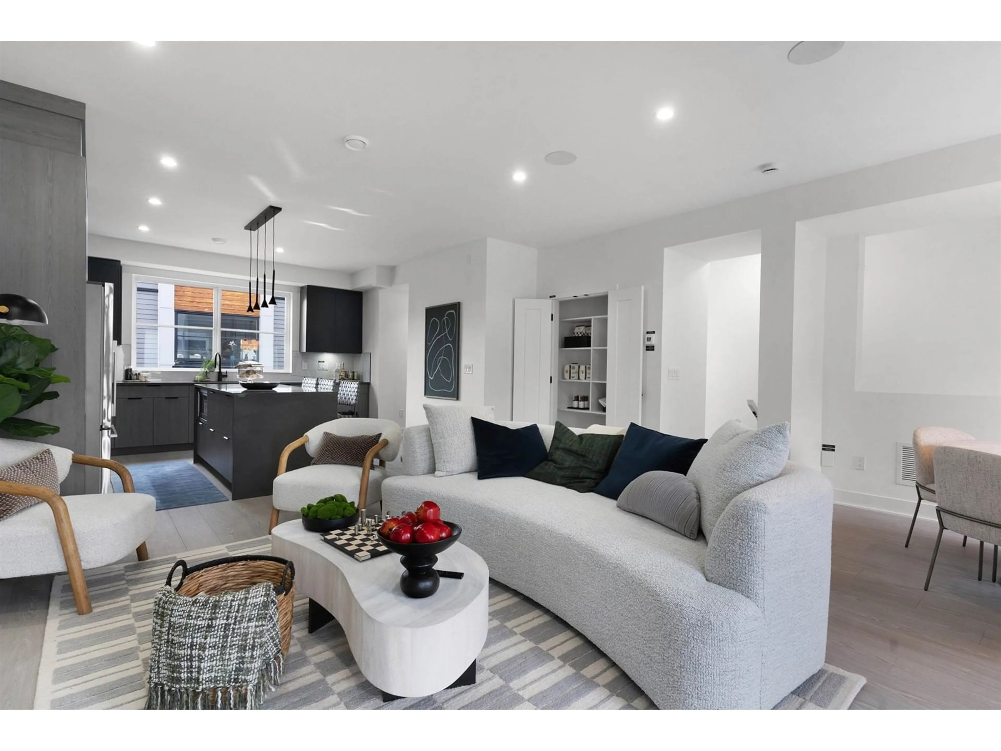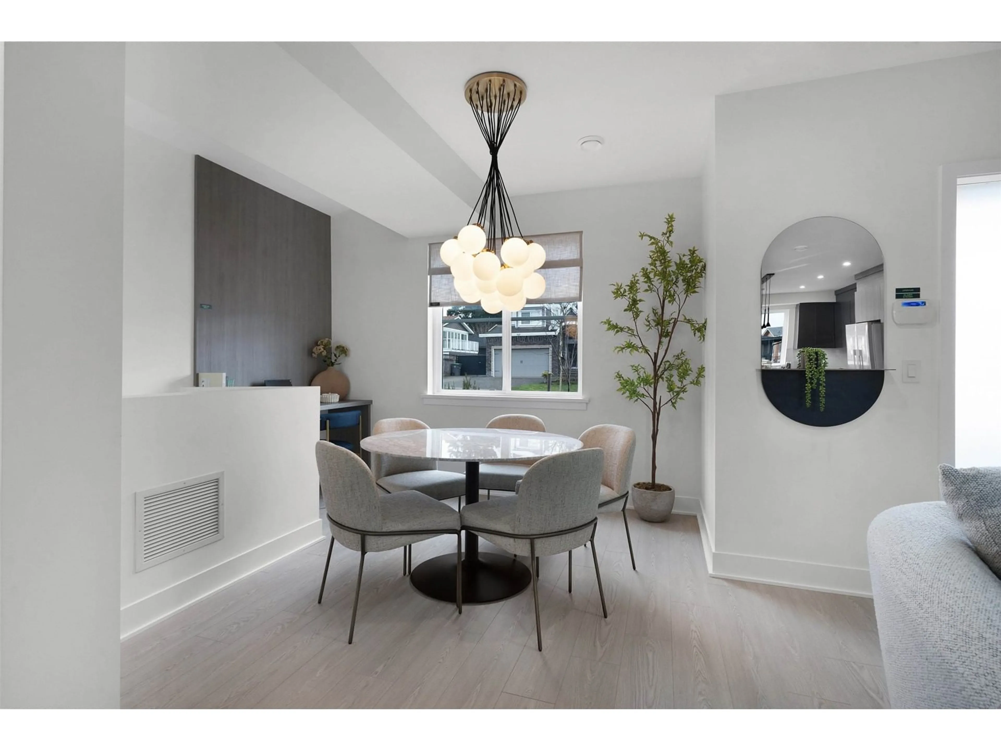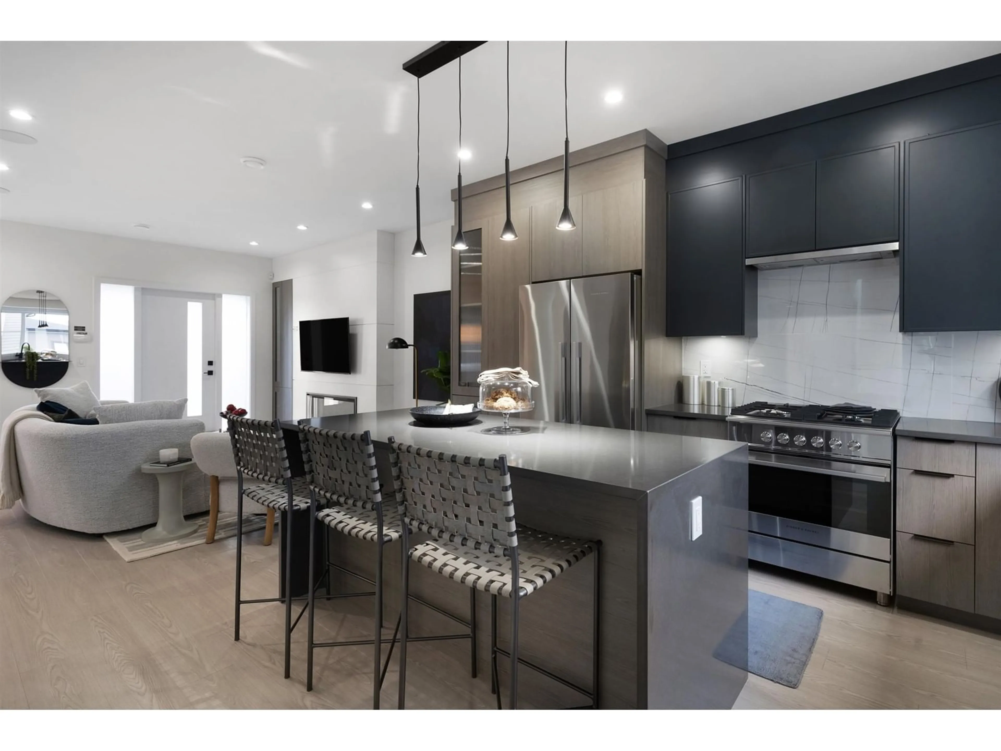31 - 7895 162, Surrey, British Columbia V4N6X9
Contact us about this property
Highlights
Estimated ValueThis is the price Wahi expects this property to sell for.
The calculation is powered by our Instant Home Value Estimate, which uses current market and property price trends to estimate your home’s value with a 90% accuracy rate.Not available
Price/Sqft$640/sqft
Est. Mortgage$4,595/mo
Maintenance fees$371/mo
Tax Amount (2024)-
Days On Market101 days
Description
Elywnn Green This exclusive residential community of 172 three- and four-bedroom townhomes is surrounded by Fleetwood's prime greenspace. Come home to a 10-acre development designed for active families who value contemporary, stylish living enhanced by the serenity of exquisite green spaces. West coast contemporary architecture featuring dramatic roofs, cultured stone, rich wood accents and hardi-plank siding Fischer Paykel + SAMSUNG Appliances Package, Hot Water on demand. High efficiency forced air heating. PHOTOS POSTED ARE OF THE SHOWSUITE. (id:39198)
Property Details
Interior
Features
Exterior
Parking
Garage spaces -
Garage type -
Total parking spaces 2
Condo Details
Amenities
Laundry - In Suite, Clubhouse
Inclusions
Property History
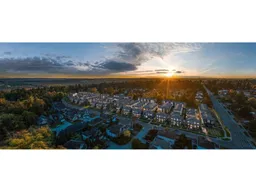 25
25
