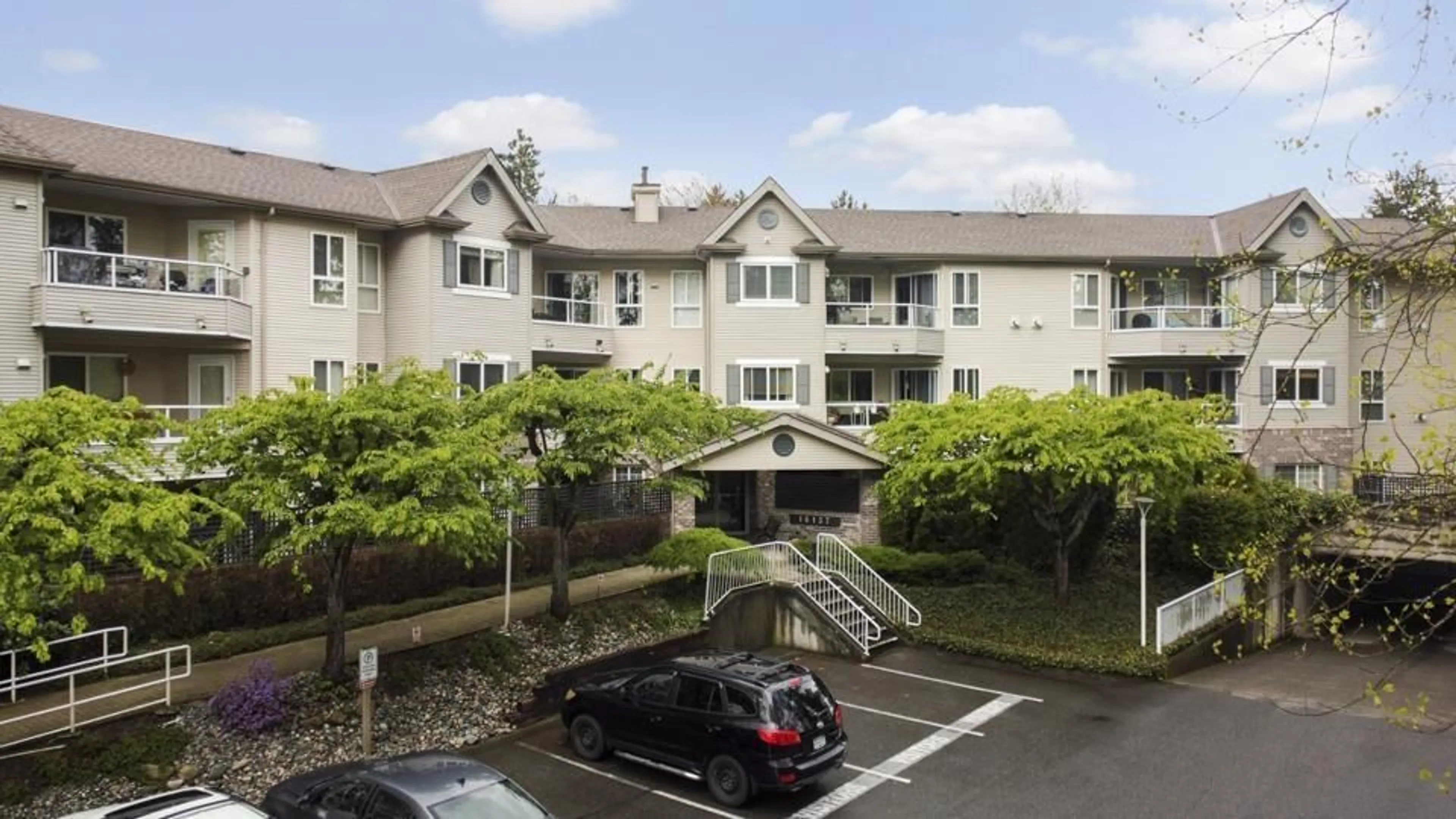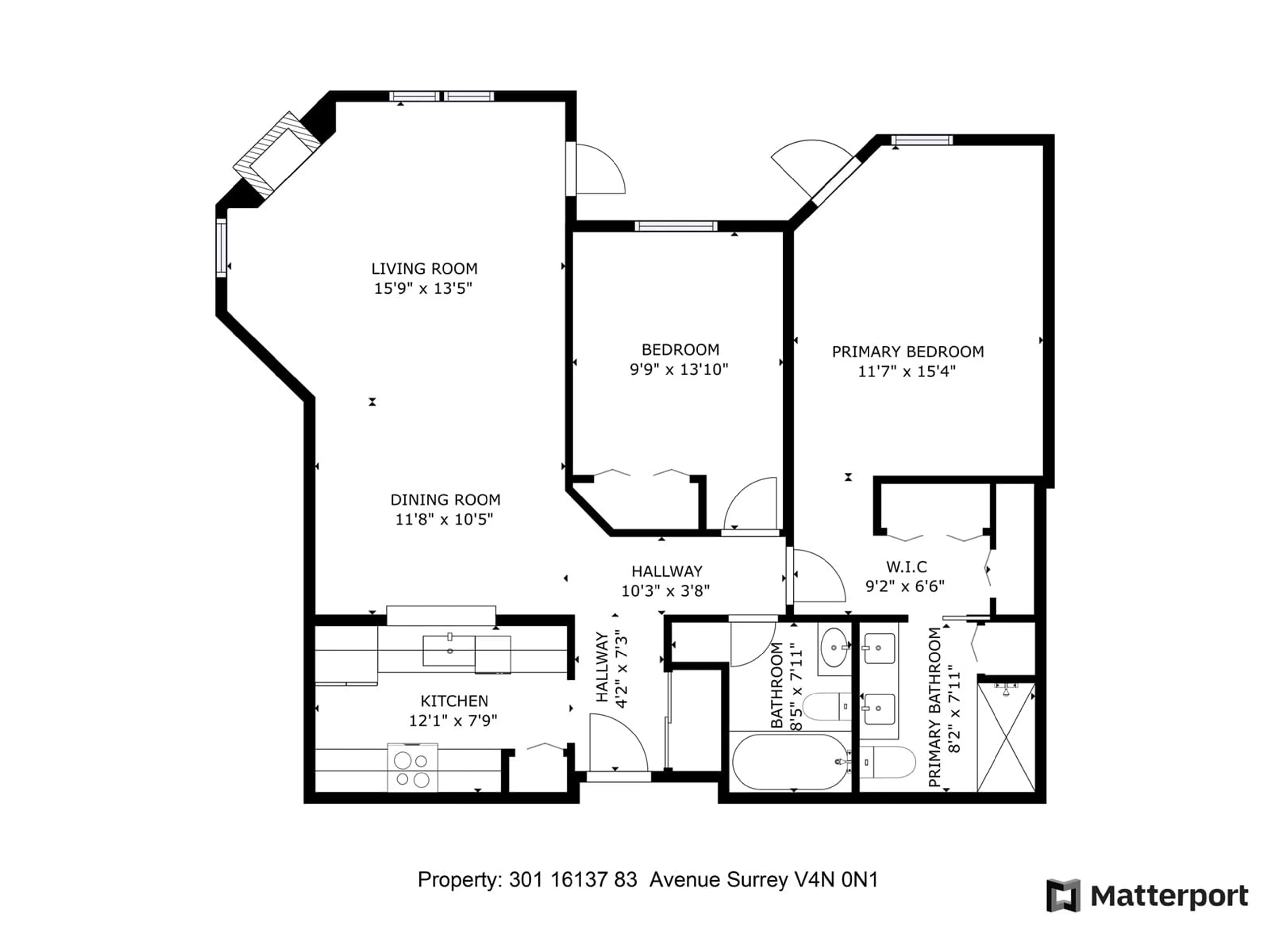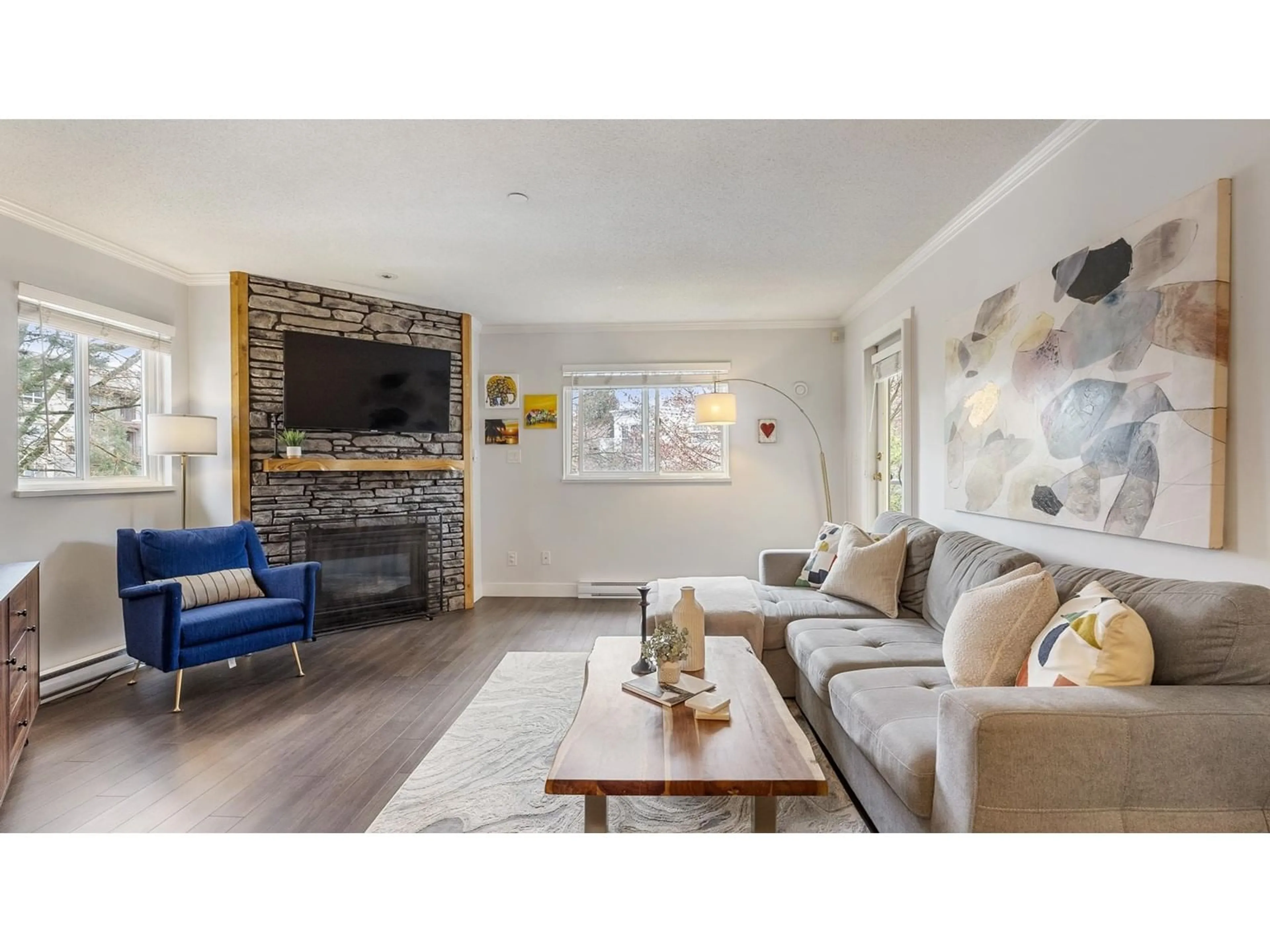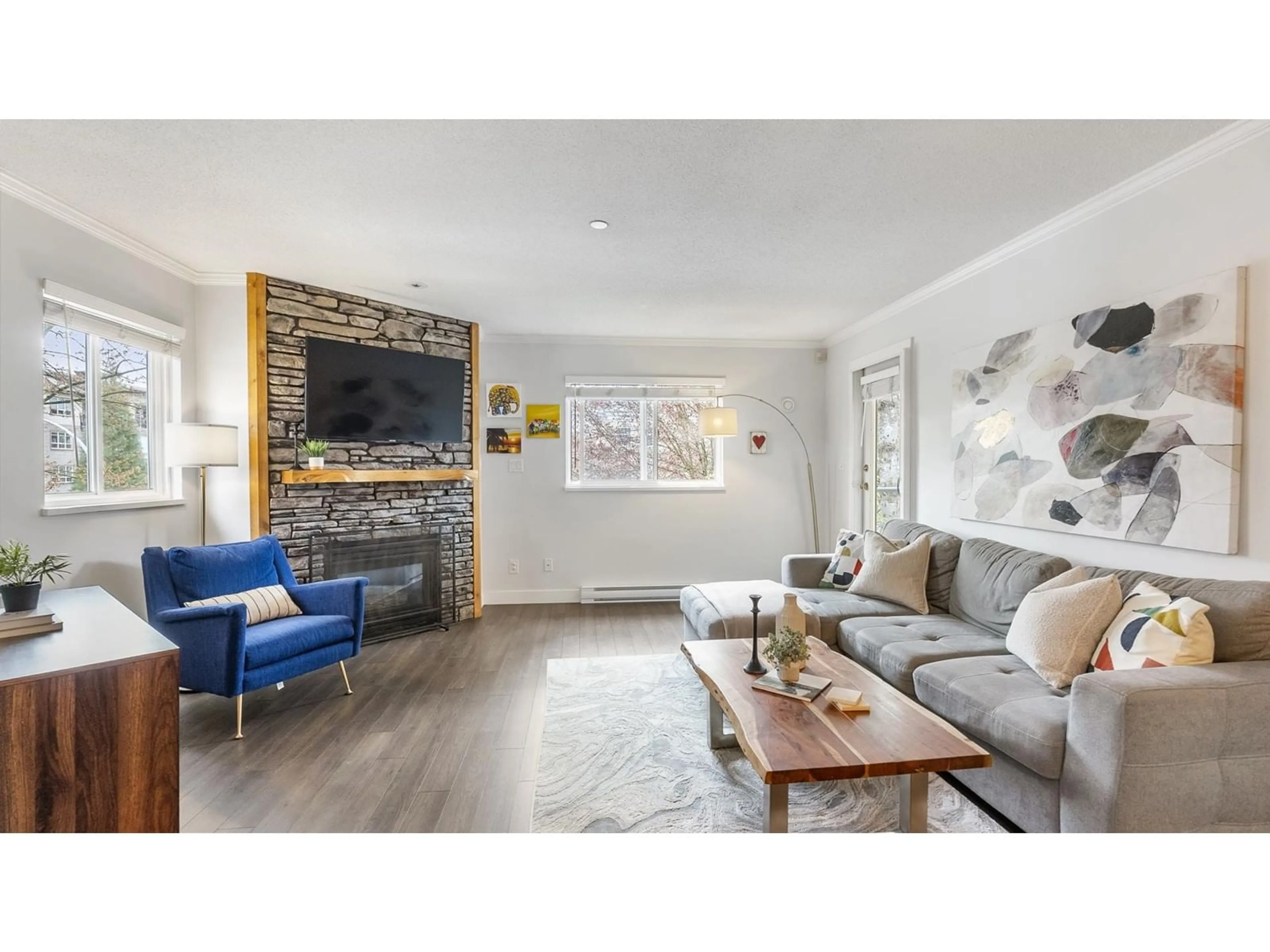301 - 16137 83, Surrey, British Columbia V4N0N1
Contact us about this property
Highlights
Estimated ValueThis is the price Wahi expects this property to sell for.
The calculation is powered by our Instant Home Value Estimate, which uses current market and property price trends to estimate your home’s value with a 90% accuracy rate.Not available
Price/Sqft$569/sqft
Est. Mortgage$2,512/mo
Maintenance fees$480/mo
Tax Amount (2024)$2,269/yr
Days On Market65 days
Description
Spacious 2BR 2BTH Fleetwood corner unit. Welcoming you into this freshly painted 1,028 SQFT residence is a bright, galley-style kitchen w/ a pantry, quartz counters & stainless steel appliances. A striking stone fireplace adds warmth & character to the naturally well-lit, open living/dining room w/ rich laminate flooring leading to a private, covered balcony perfect for outdoor entertaining year-round. Relax in a sprawling primary suite featuring a well-appointed, spa-like bathroom, ample closet space & separate balcony access. This pet & rental-friendly Fernwood home includes 2 parking spaces & is fabulously located steps to Walnut Road Elementary, Fresh St. Market, Fleetwood Rec Centre, Surrey Sport & Leisure & a future skytrain station w/ easy access to several major routes. (id:39198)
Property Details
Interior
Features
Exterior
Parking
Garage spaces -
Garage type -
Total parking spaces 2
Condo Details
Amenities
Recreation Centre, Laundry - In Suite
Inclusions
Property History
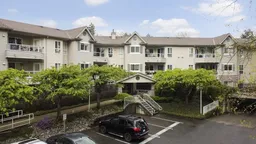 28
28
