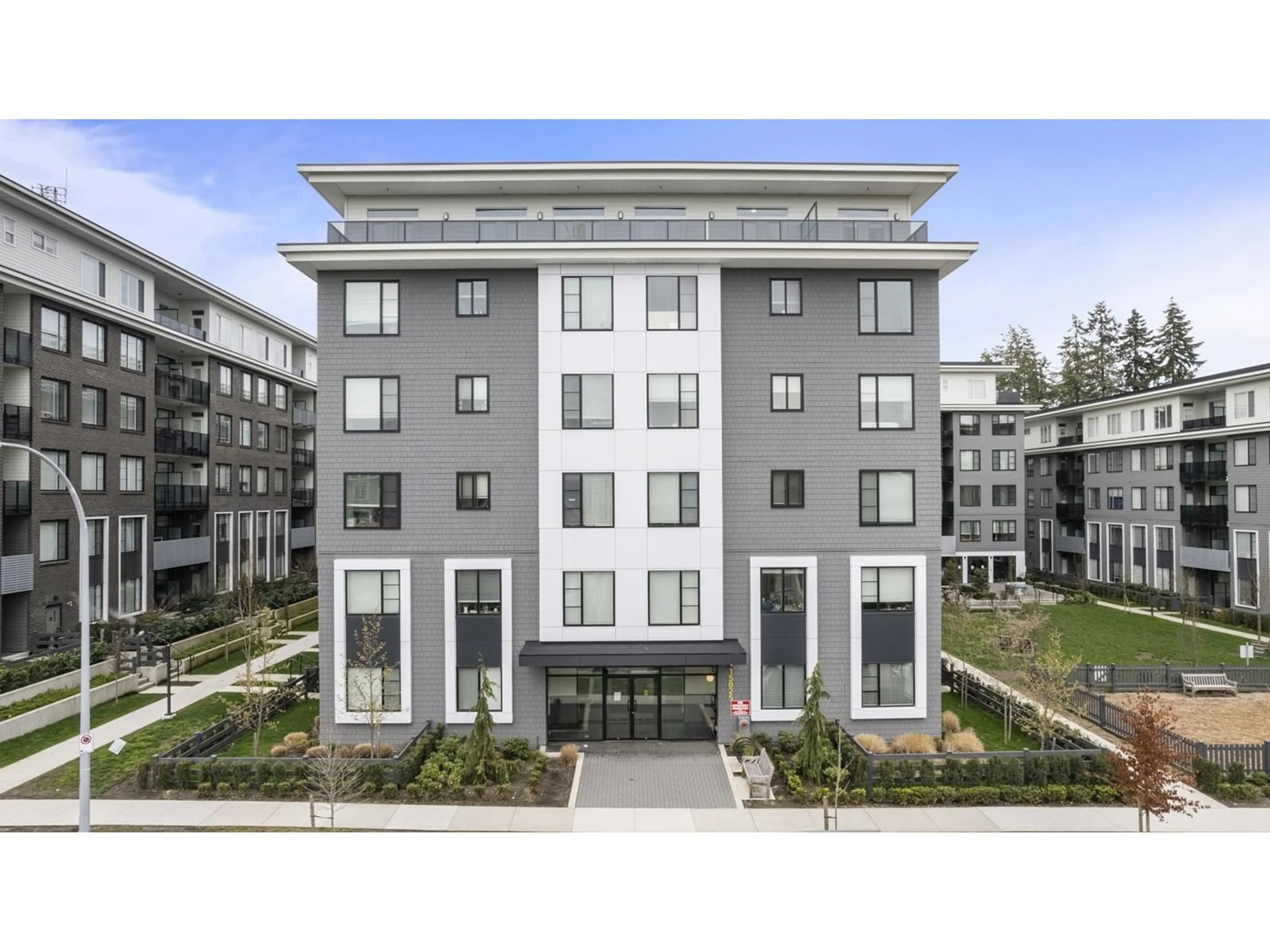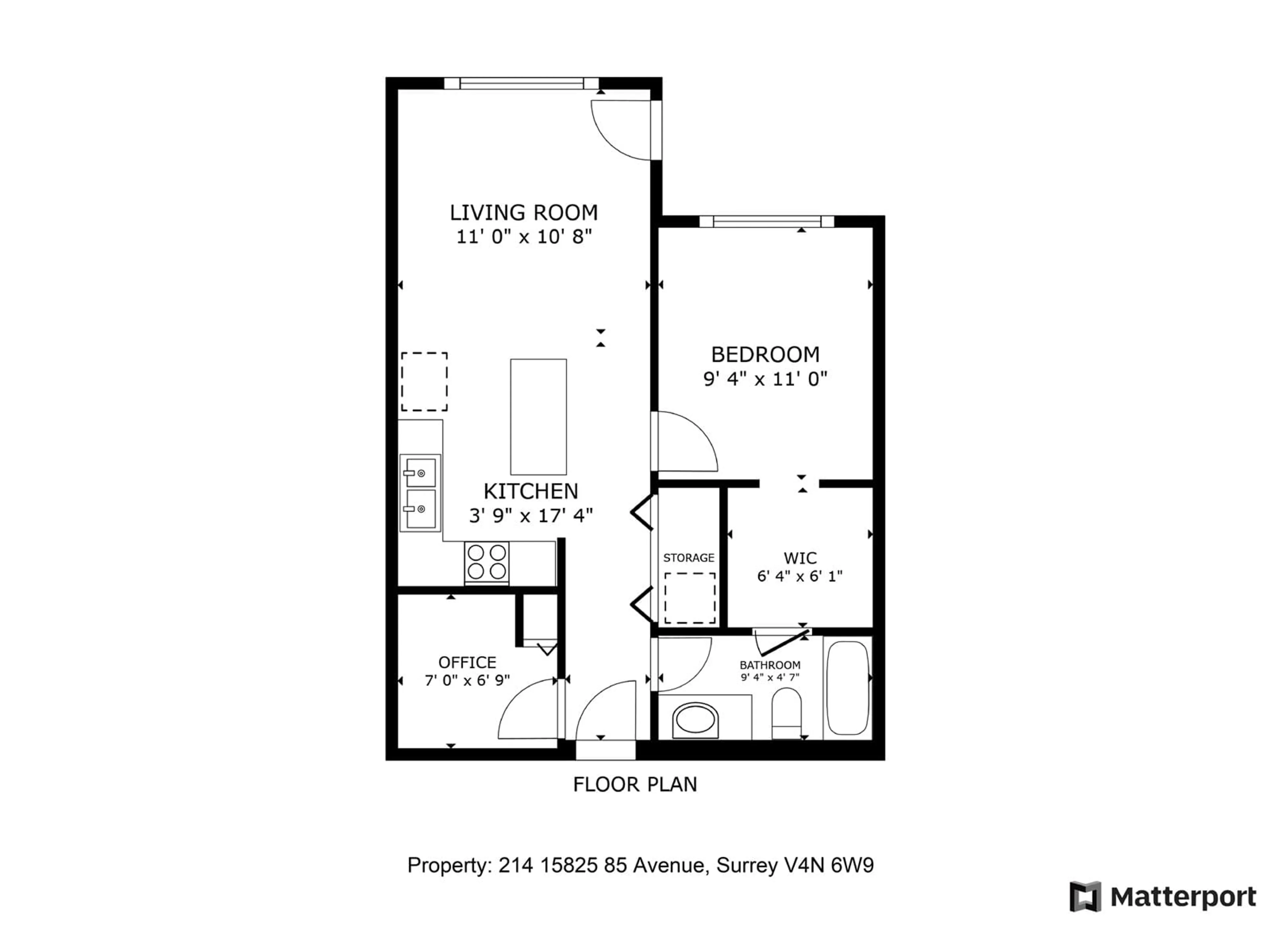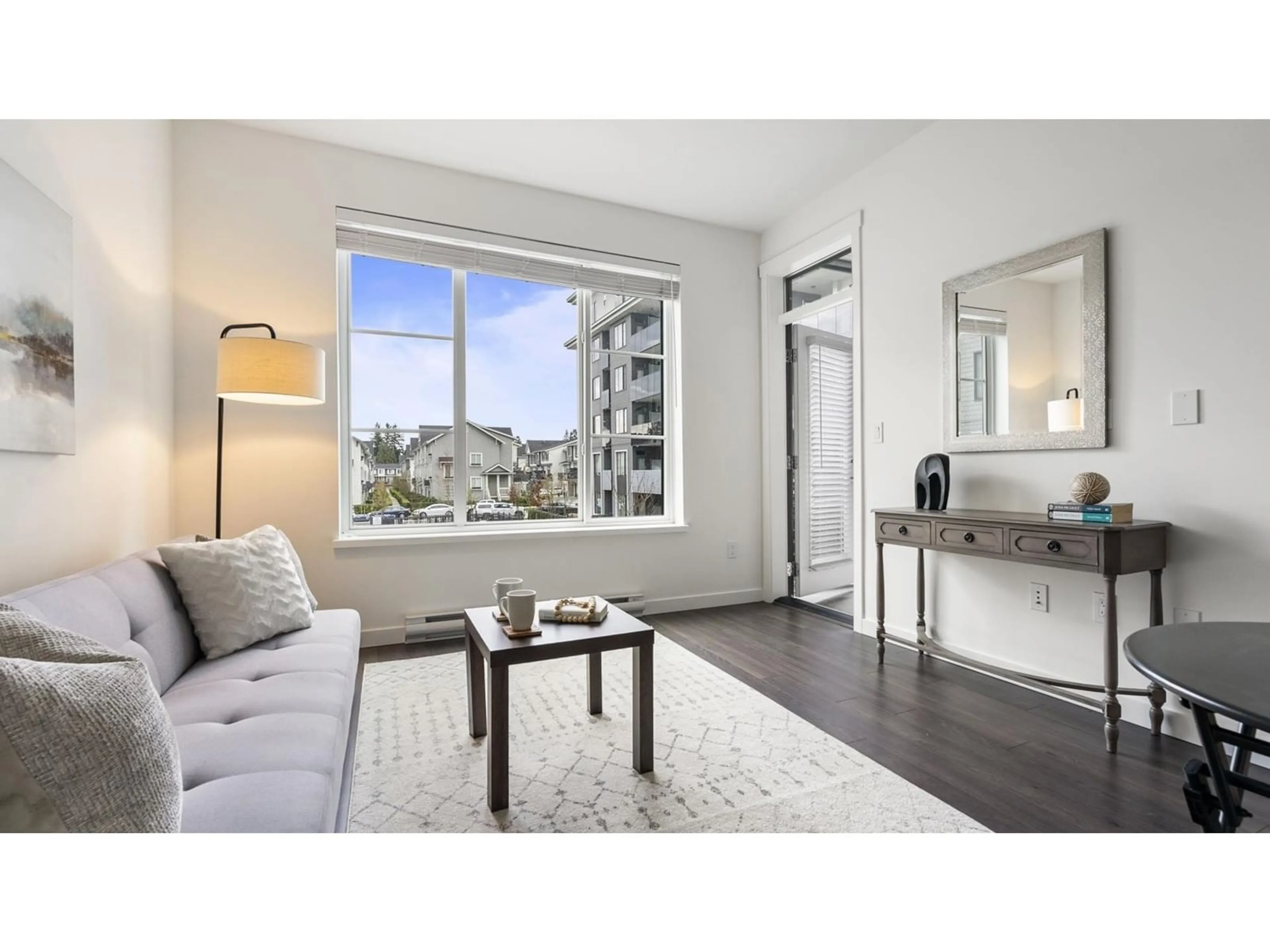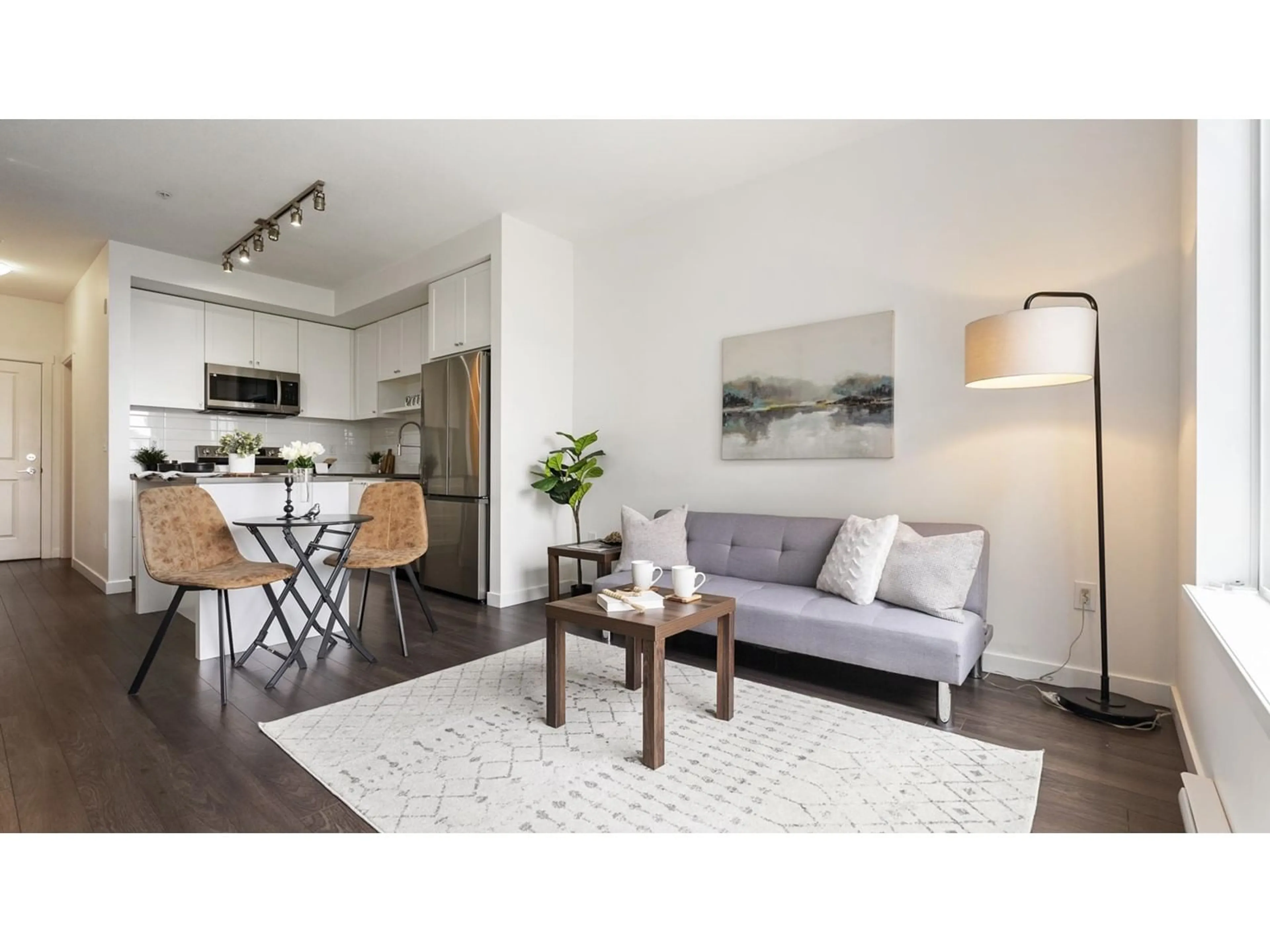214 - 15825 85, Surrey, British Columbia V4N6W9
Contact us about this property
Highlights
Estimated ValueThis is the price Wahi expects this property to sell for.
The calculation is powered by our Instant Home Value Estimate, which uses current market and property price trends to estimate your home’s value with a 90% accuracy rate.Not available
Price/Sqft$811/sqft
Est. Mortgage$2,143/mo
Maintenance fees$305/mo
Tax Amount (2024)$1,779/yr
Days On Market6 days
Description
Elegant 1BR+Den 1BTH Fleetwood residence. Embrace effortless living w/ an open-concept living area bathed in natural light creating a seamless flow perfect for relaxing indoors or entertaining on the covered balcony overlooking a serene courtyard. The modern kitchen offers stainless steel appliances alongside imported quartz counters & clean, white cabinetry. The tranquil bedroom features plush carpeting & a walk-thru closet leading to a stylish, well-appointed bathroom while the convenient den easily converts to suit your needs. Fleetwood Village boasts 15,000 SQFT of landscaped grounds & 5,800 SQFT of enviable, resort-like amenities. Steps to Walnut Road Elem, Fresh St. Market, a future skytrain station, parks, recreation & the numerous shops, restaurants & services along Fraser Hwy. (id:39198)
Property Details
Interior
Features
Exterior
Parking
Garage spaces -
Garage type -
Total parking spaces 1
Condo Details
Amenities
Exercise Centre, Laundry - In Suite, Clubhouse
Inclusions
Property History
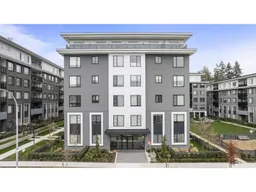 39
39
