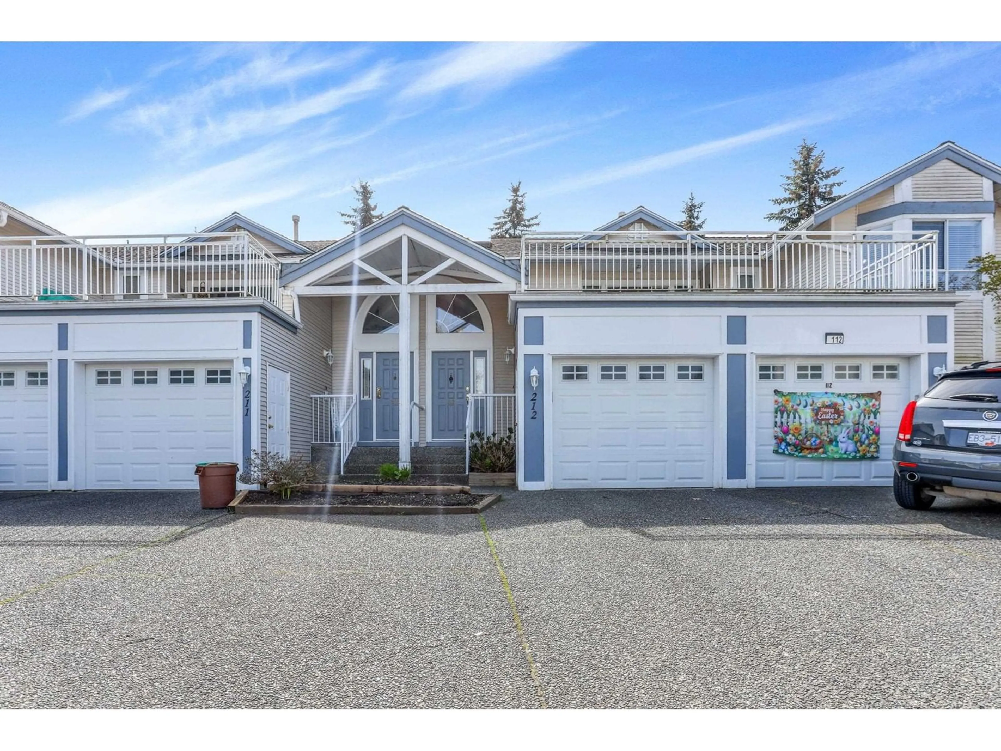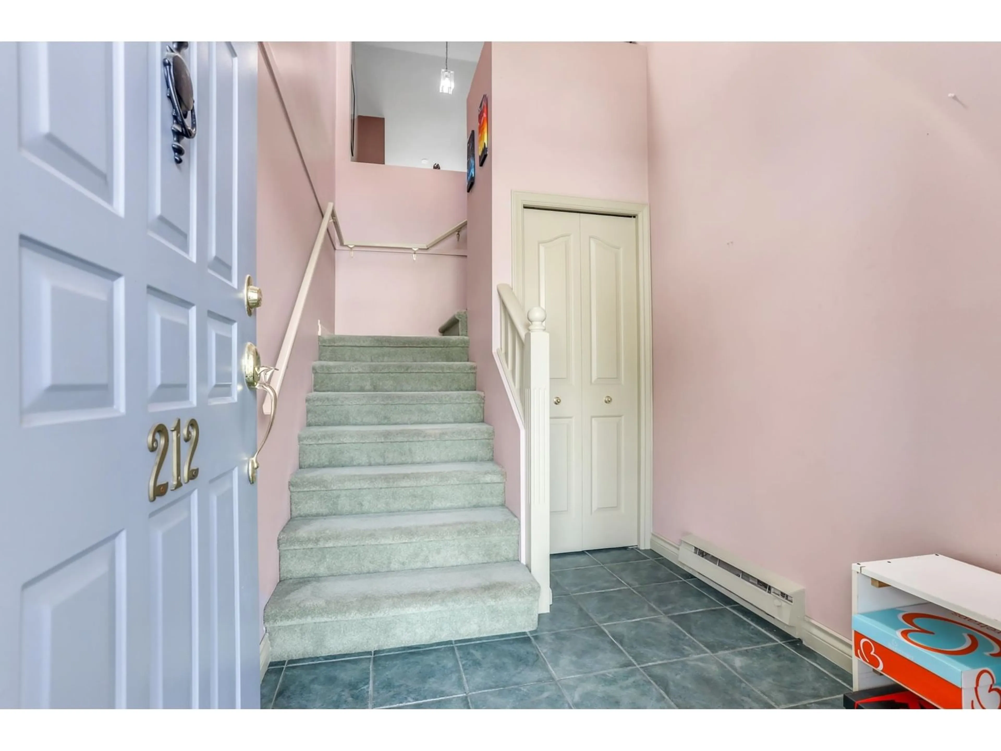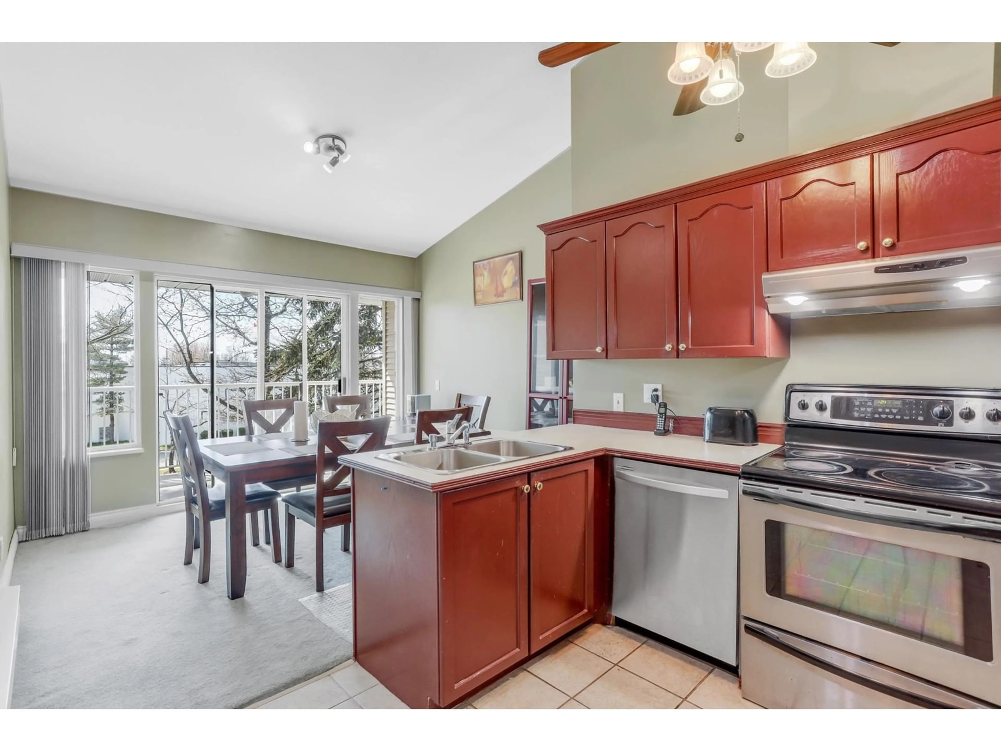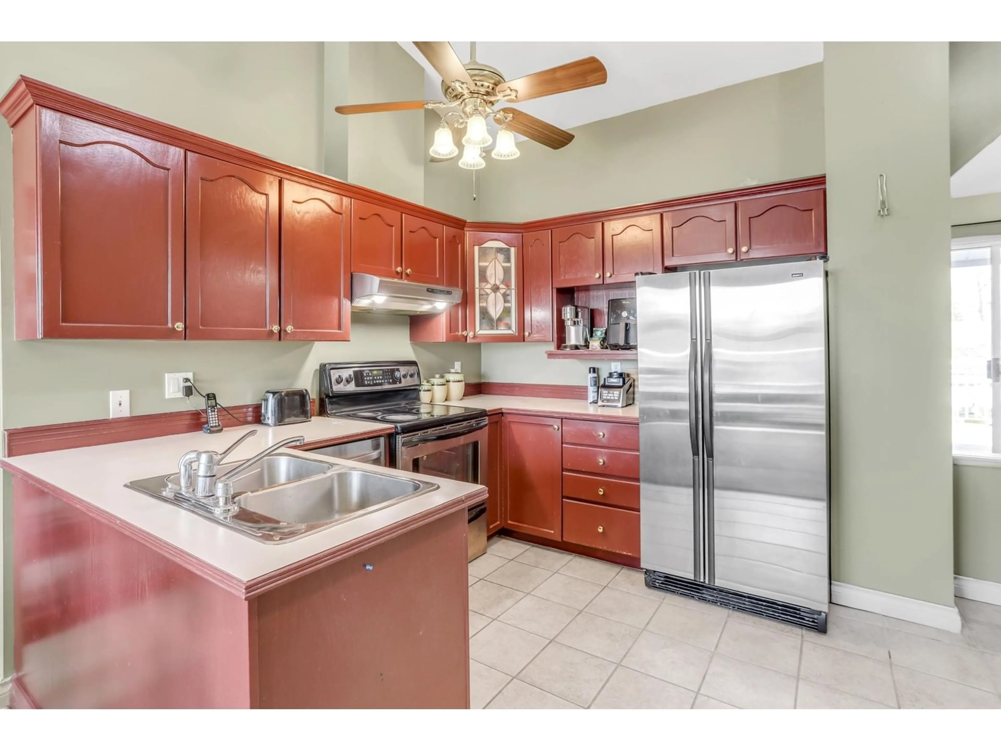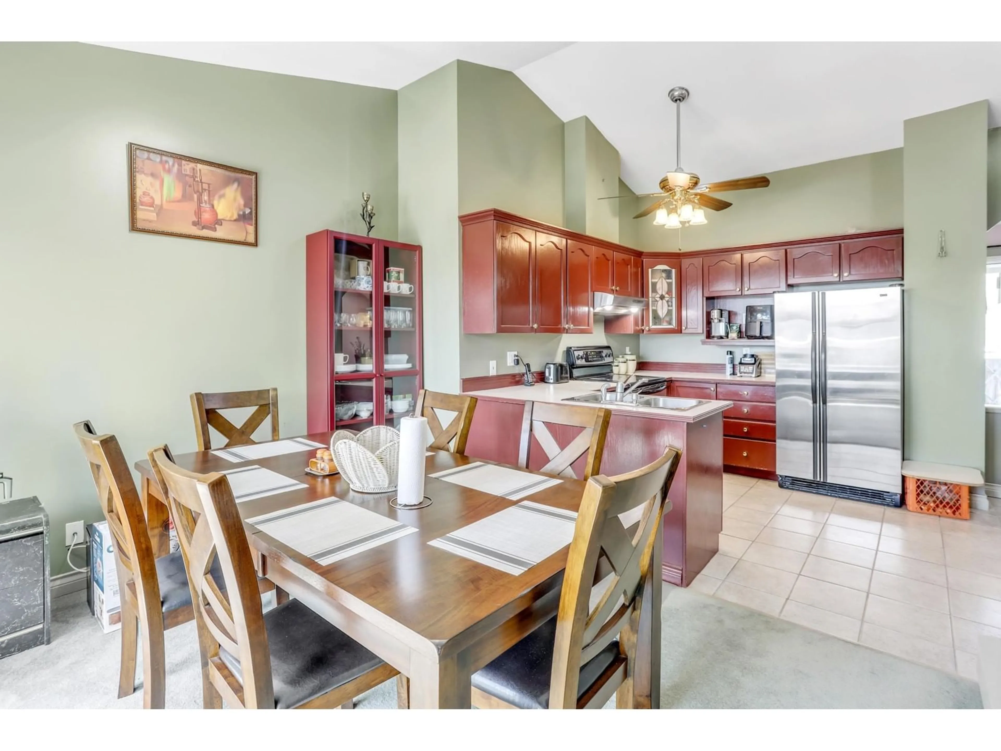212 - 9072 FLEETWOOD WAY, Surrey, British Columbia V3R0M6
Contact us about this property
Highlights
Estimated valueThis is the price Wahi expects this property to sell for.
The calculation is powered by our Instant Home Value Estimate, which uses current market and property price trends to estimate your home’s value with a 90% accuracy rate.Not available
Price/Sqft$445/sqft
Monthly cost
Open Calculator
Description
'WYND RIDGE' is an adult-oriented, self-managed complex in Fleetwood area, with age restrictions (one of the owners must be 55+). This stacked townhome features a spacious primary bedroom with 4-pc ensuite, his & hers sinks, walk-in closet. Large second bedroom is near an updated bathroom with new tiles and glass shower. Open-concept kitchen connects to a separate dining area and family room. Open living room comes with a gas fireplace and vaulted ceilings. Enjoy a large sundeck above the garage. Upgrades includes smart garage door, level 2 EV charger, Poly-B piping has been fully replaced with updated PEX piping. Walking distance to grocery stores, 5-7 minutes away from a shopping mall, and upcoming SkyTrain Station and Rapid Transit, close to a golf courses and parks, and many many more! (id:39198)
Property Details
Interior
Features
Exterior
Parking
Garage spaces -
Garage type -
Total parking spaces 2
Condo Details
Amenities
Laundry - In Suite, Clubhouse
Inclusions
Property History
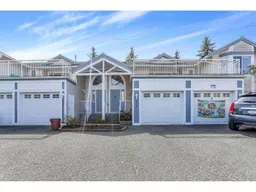 20
20
