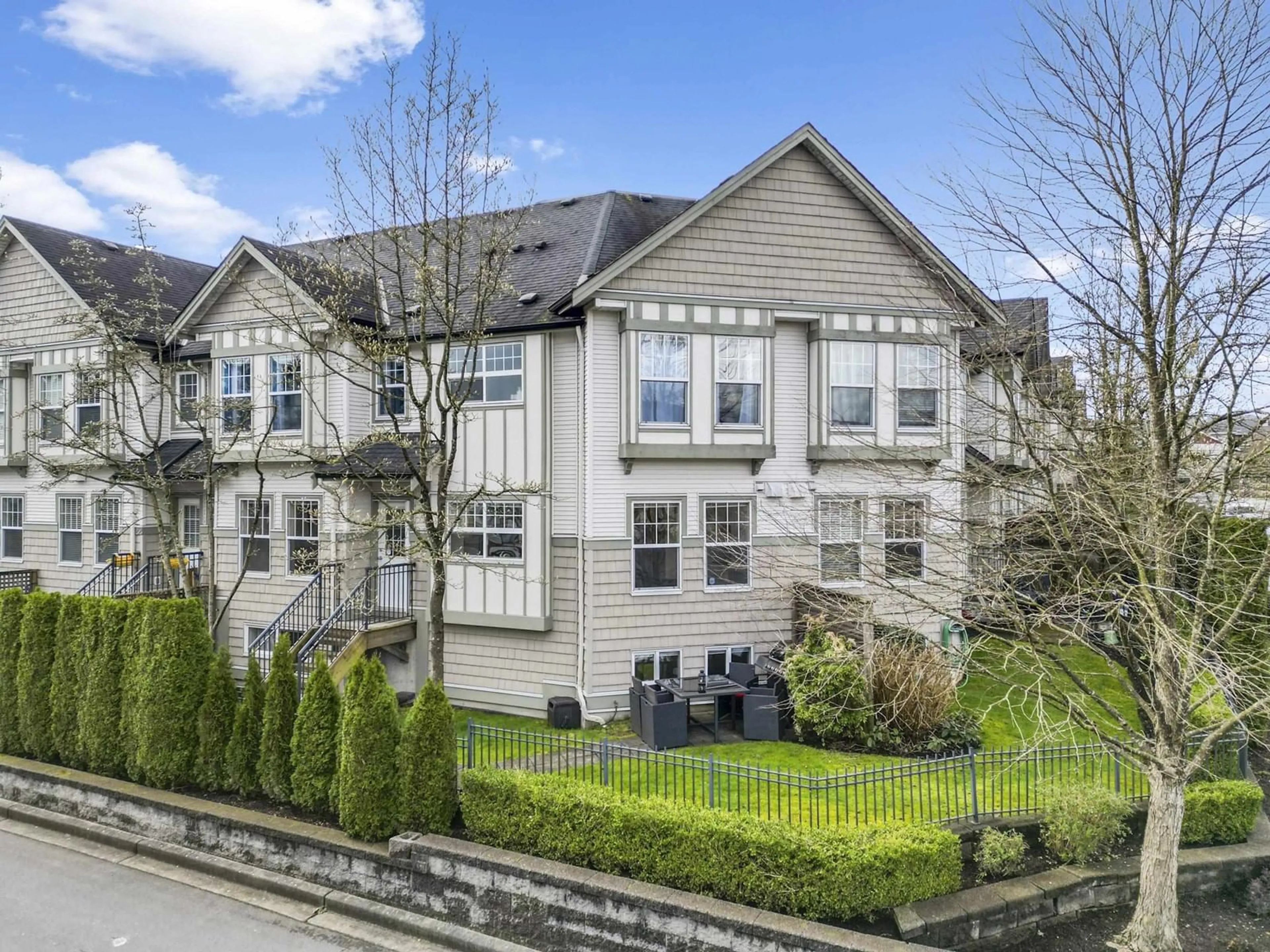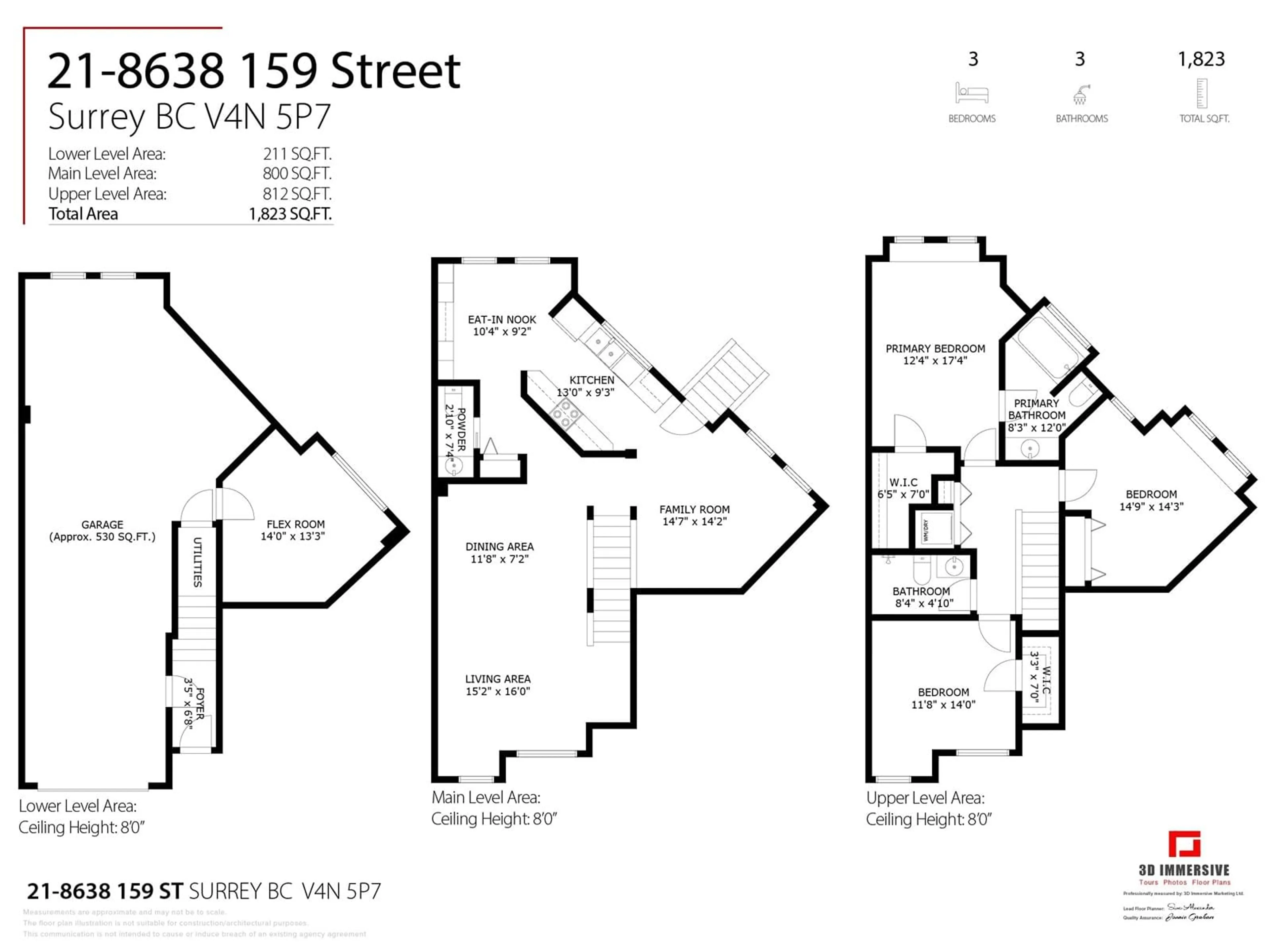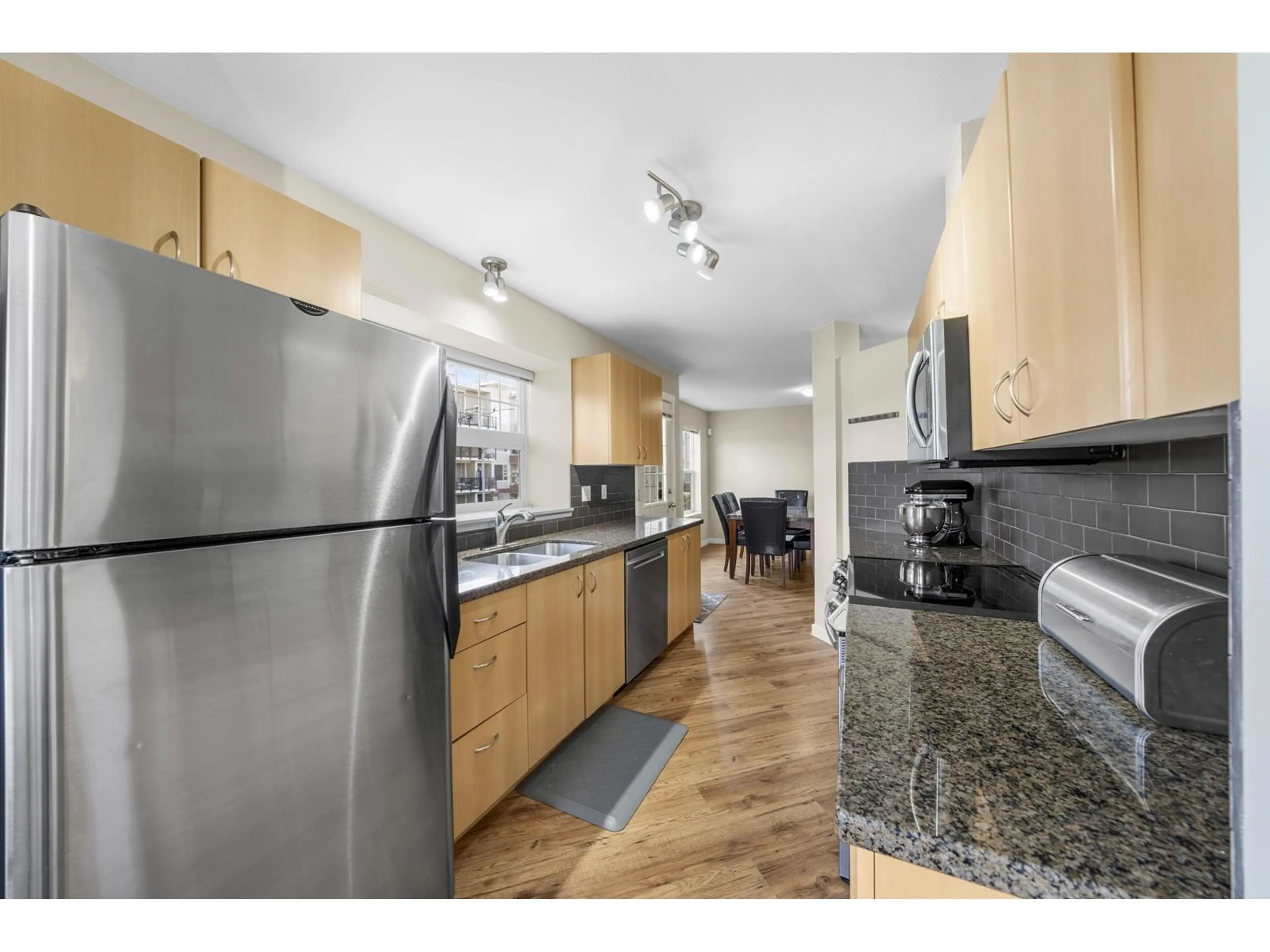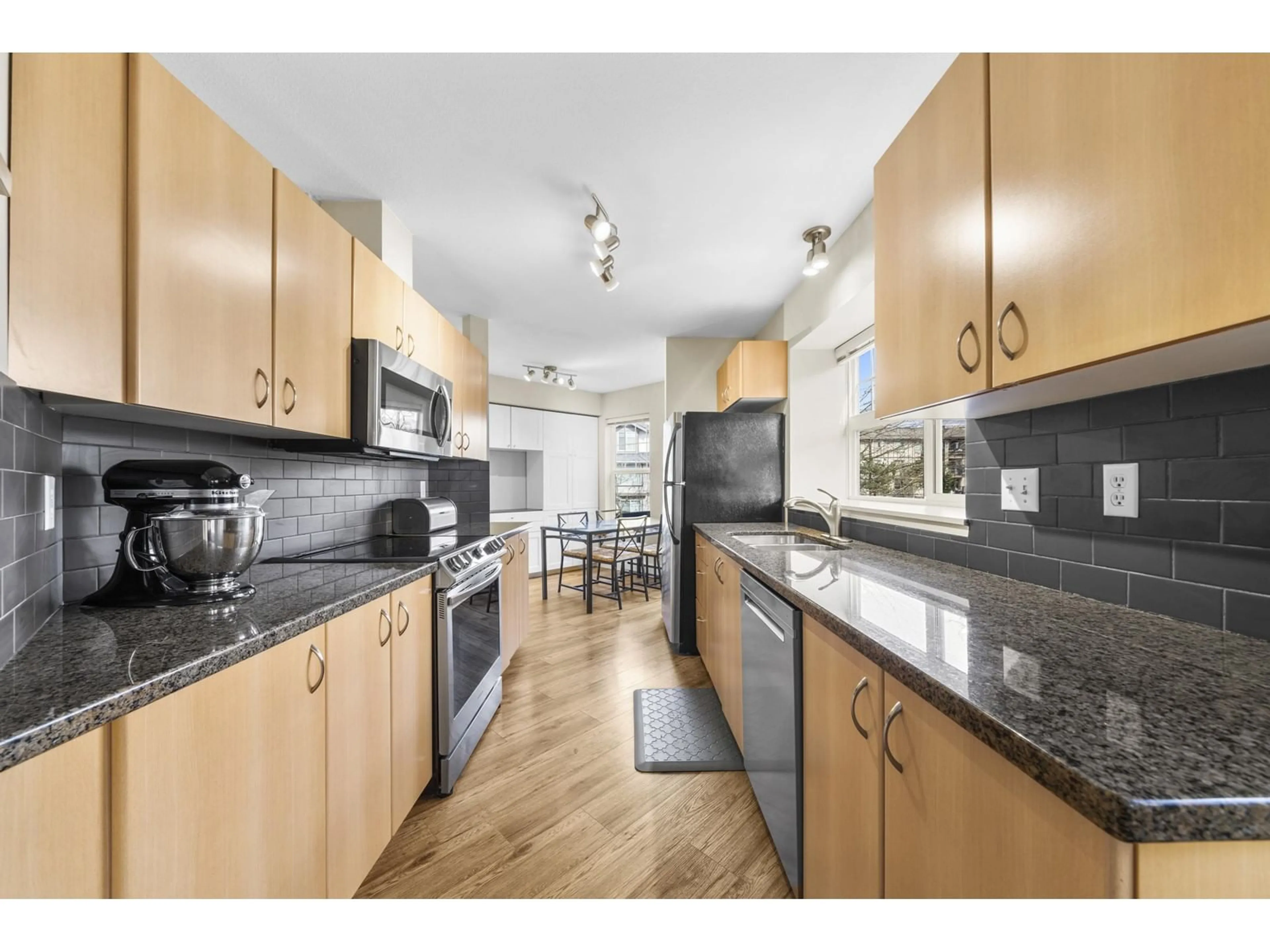21 - 8638 159, Surrey, British Columbia V4N5P7
Contact us about this property
Highlights
Estimated valueThis is the price Wahi expects this property to sell for.
The calculation is powered by our Instant Home Value Estimate, which uses current market and property price trends to estimate your home’s value with a 90% accuracy rate.Not available
Price/Sqft$466/sqft
Monthly cost
Open Calculator
Description
Welcome to the highly sought after Sagewood development in Fleetwood! This beautiful 3 bed + 3 bath townhouse is the perfect family home! Main floor features updated stainless steel appliances, fresh paint, new laminate flooring, breakfast nook, dining area, large living/family room & endless natural light. Upstairs boasts 3 very spacious bedrooms w/ walk-in closets, luxurious renovated spa-like showers & beautiful window reading nooks. Freshly painted 2 car garage with BONUS room - could be gym or 4th bedroom! Top it all off w/ one of the LARGEST fenced backyards/patio, perfect for summer! Excellent Location - Close to HWY, Walking distance to Fleetwood Rec Centre, Elementary & High Schools, Library, Parks, Restaurants, Shopping & Future Fleetwood SKYTRAIN!! Don't Miss It! (id:39198)
Property Details
Interior
Features
Exterior
Parking
Garage spaces -
Garage type -
Total parking spaces 2
Condo Details
Amenities
Storage - Locker, Recreation Centre, Guest Suite, Laundry - In Suite, Clubhouse
Inclusions
Property History
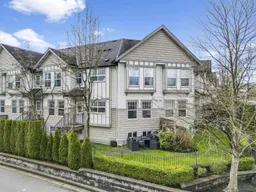 40
40
