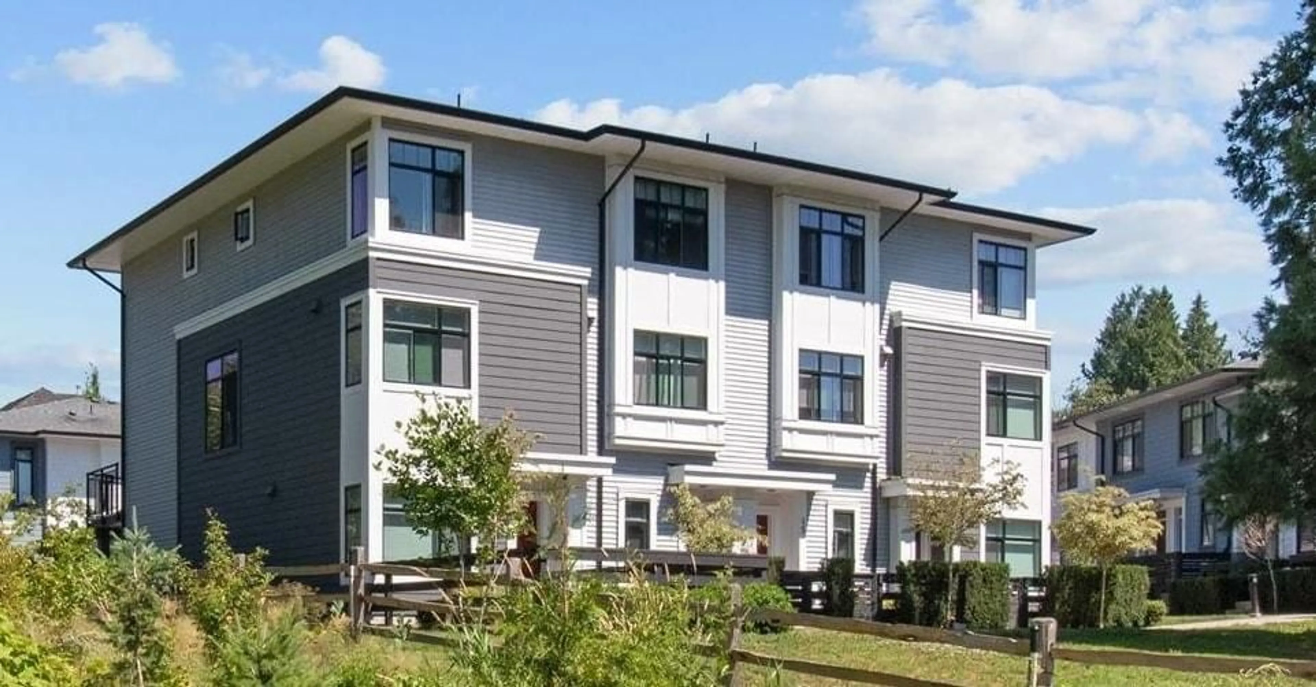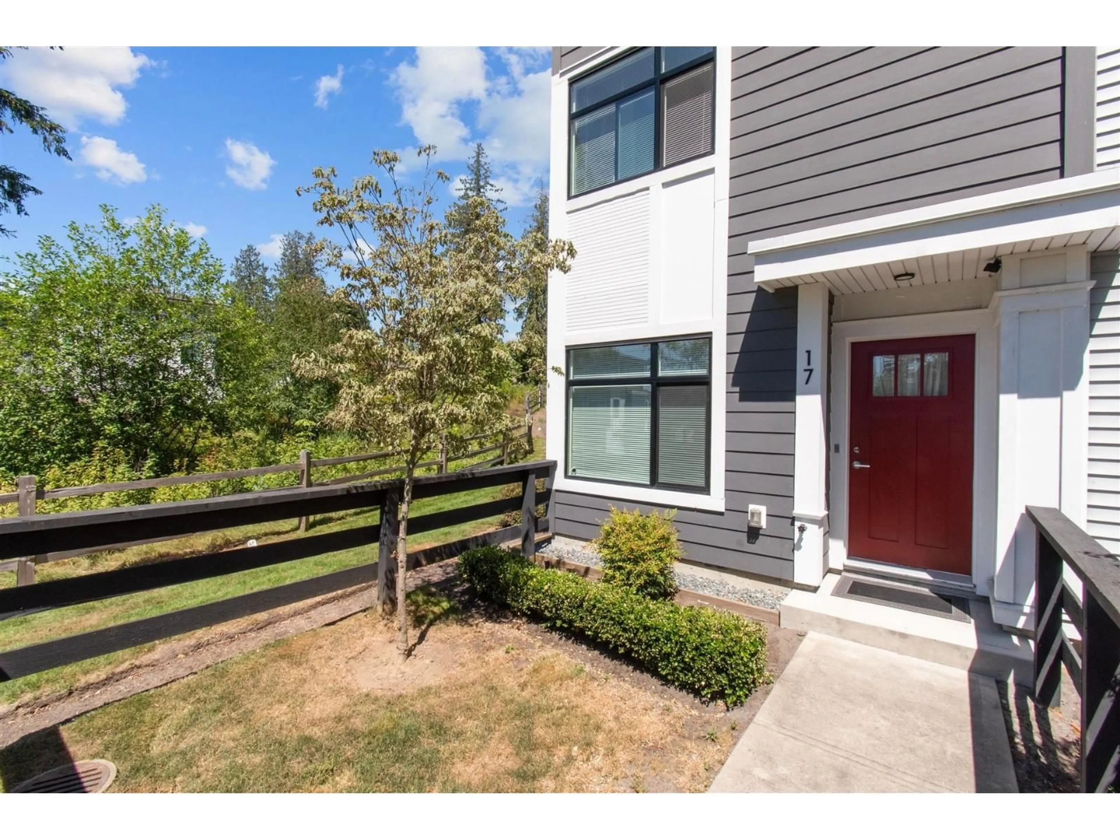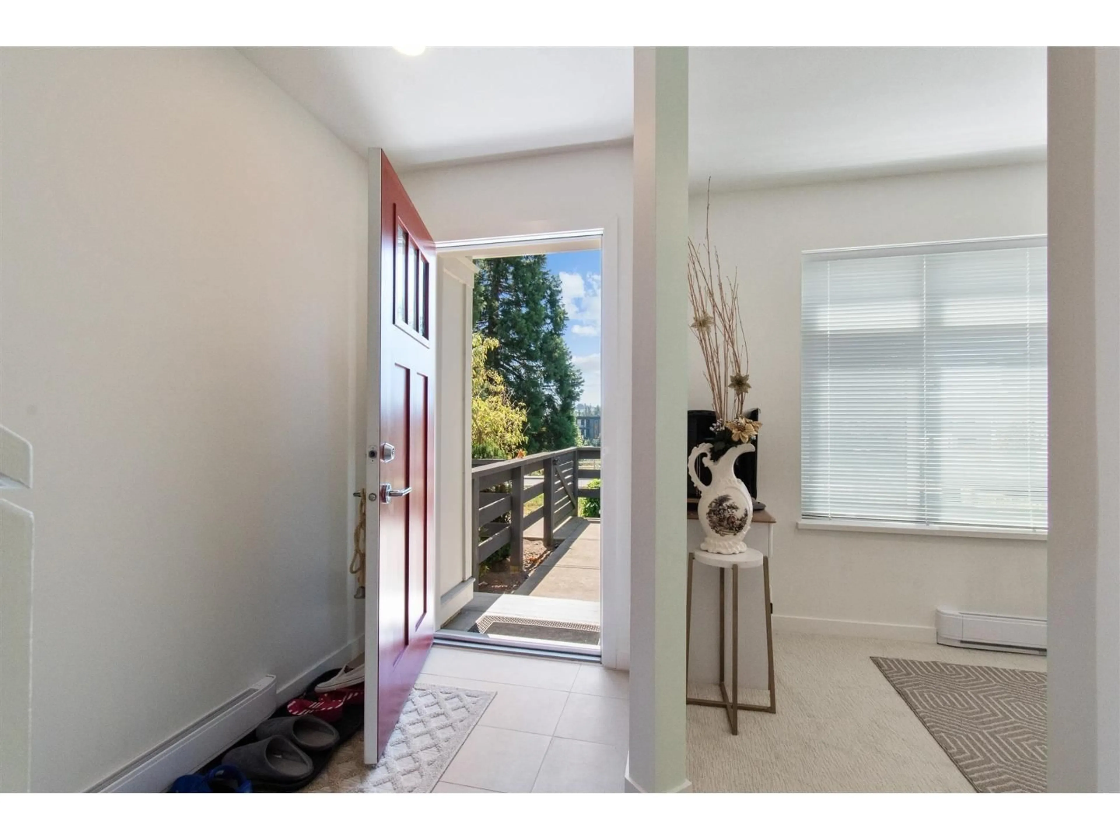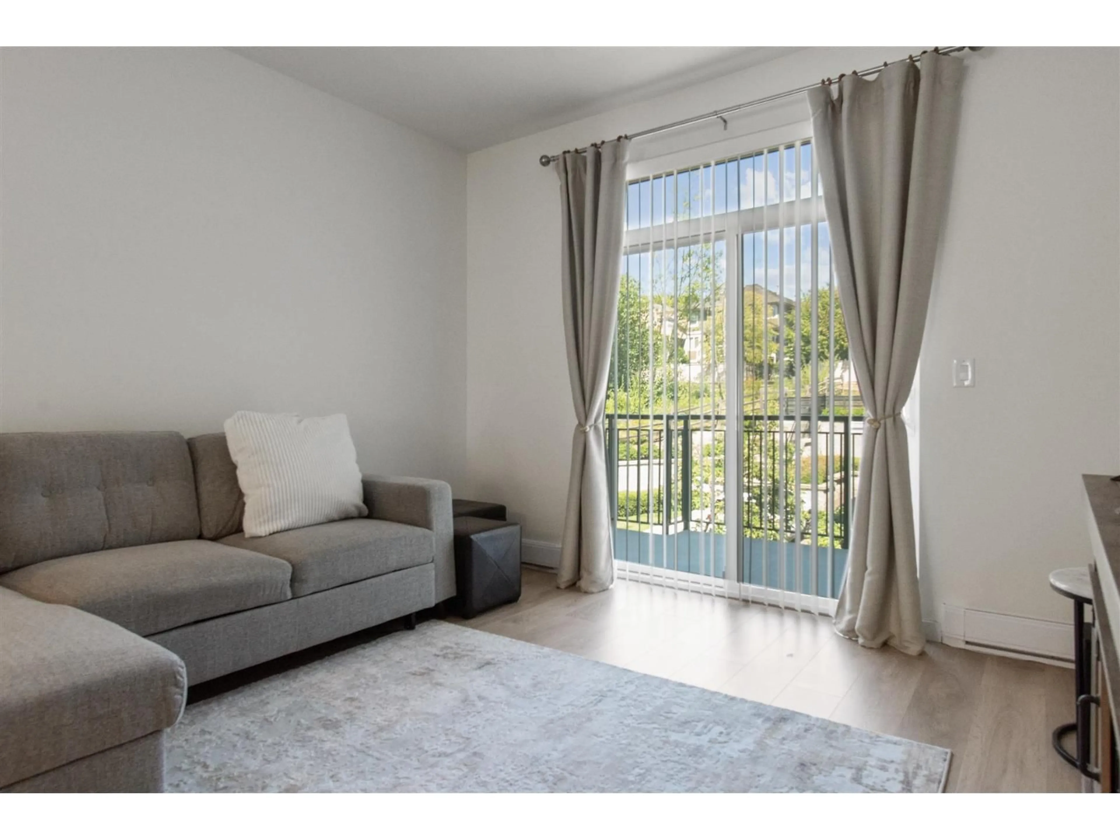17 - 15235 SITKA, Surrey, British Columbia V3S0A9
Contact us about this property
Highlights
Estimated valueThis is the price Wahi expects this property to sell for.
The calculation is powered by our Instant Home Value Estimate, which uses current market and property price trends to estimate your home’s value with a 90% accuracy rate.Not available
Price/Sqft$650/sqft
Monthly cost
Open Calculator
Description
Welcome to Wood & Water by Anthem, a vibrant community in Surrey's sought-after Fleetwood neighborhood! This meticulously maintained corner unit features two spacious bedrooms, three full bathrooms, and a versatile den. The bright, open-concept main floor boasts large windows, stainless steel appliances, and quartz countertops. The lower level offers flexibility with an additional den and full bathroom, while outdoor living is perfect with a private gated front yard and deck. Residents enjoy access to a clubhouse with a fitness gym, play area, and party room. Conveniently close to Sequoia Park, golf courses, schools, and shopping, this home perfectly blends community and modern living. Make it yours today! (id:39198)
Property Details
Interior
Features
Exterior
Parking
Garage spaces -
Garage type -
Total parking spaces 2
Condo Details
Amenities
Exercise Centre, Laundry - In Suite, Clubhouse
Inclusions
Property History
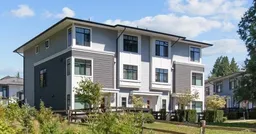 27
27
