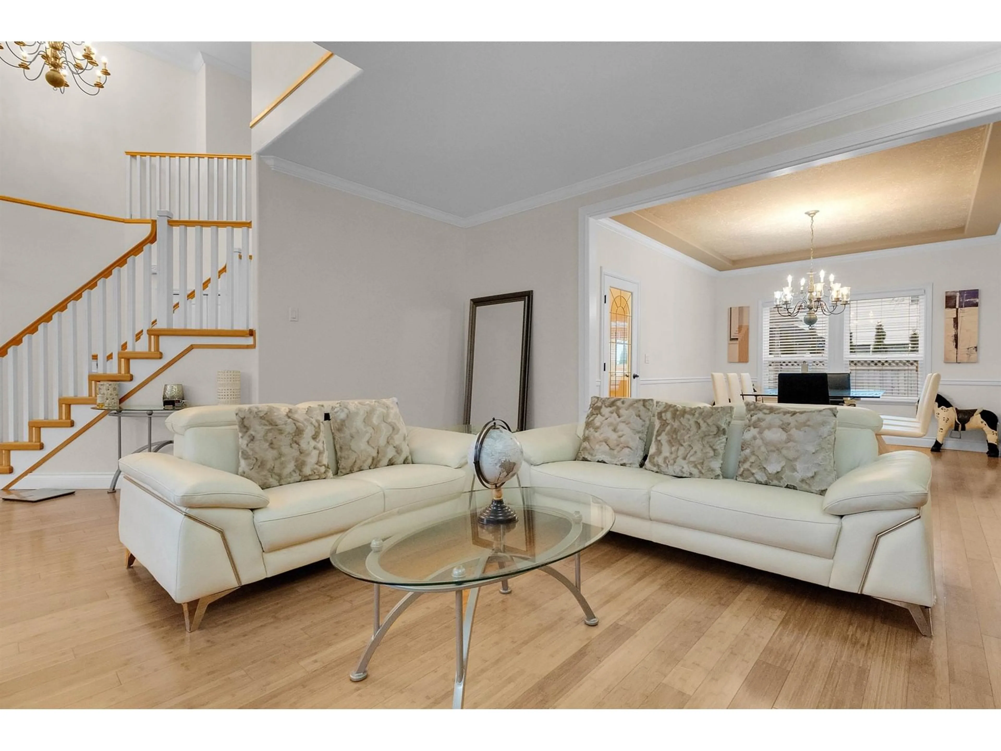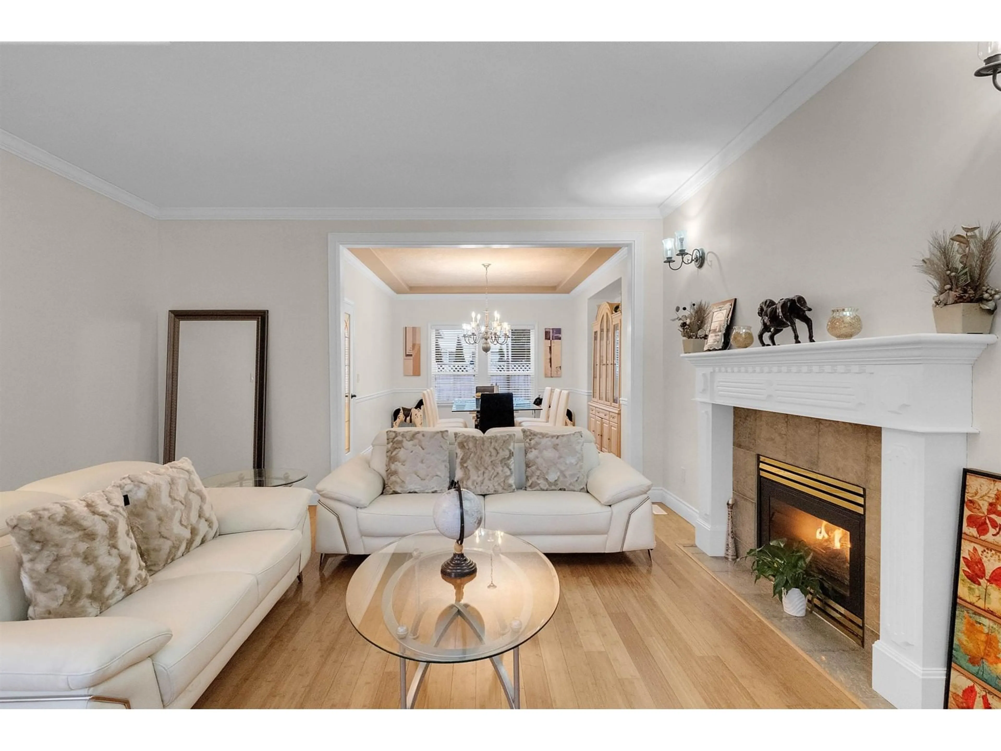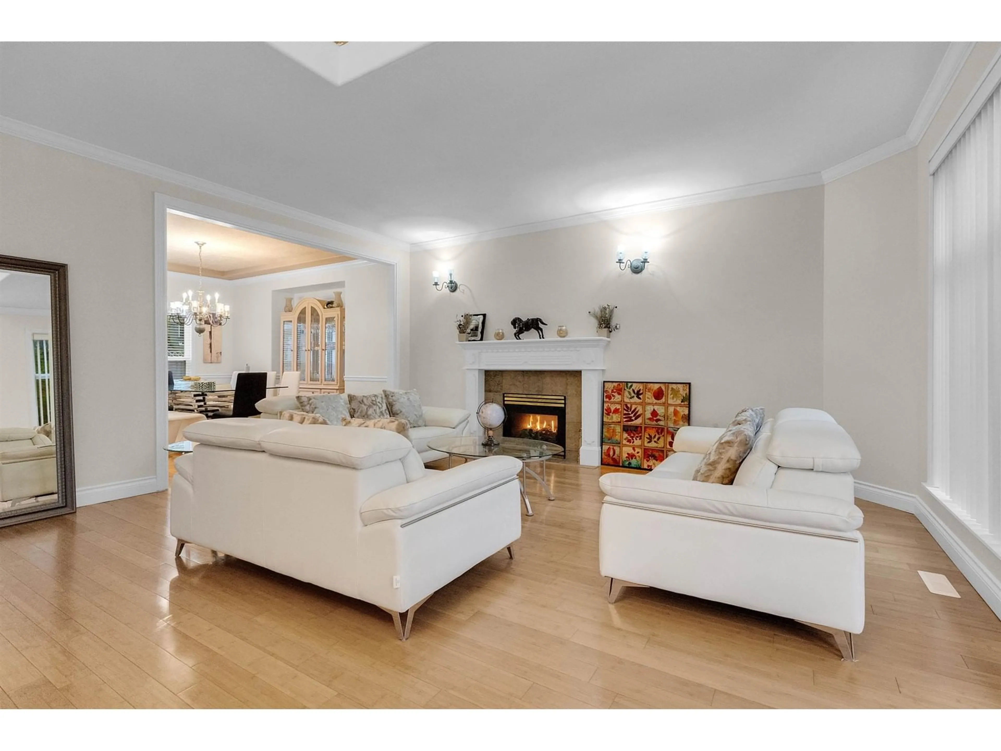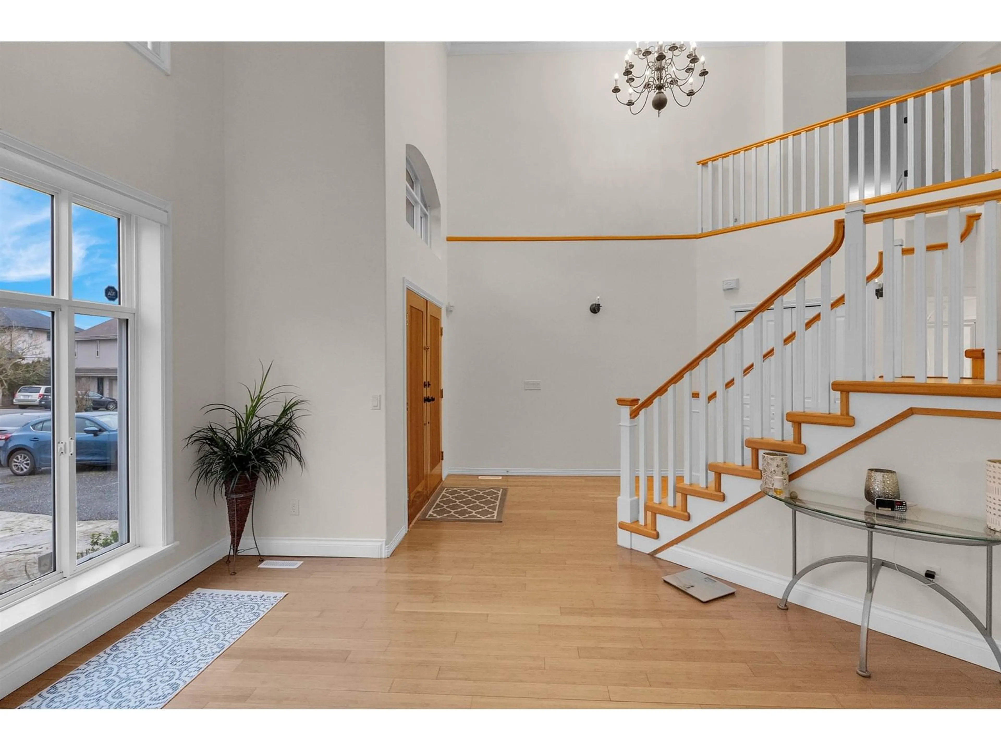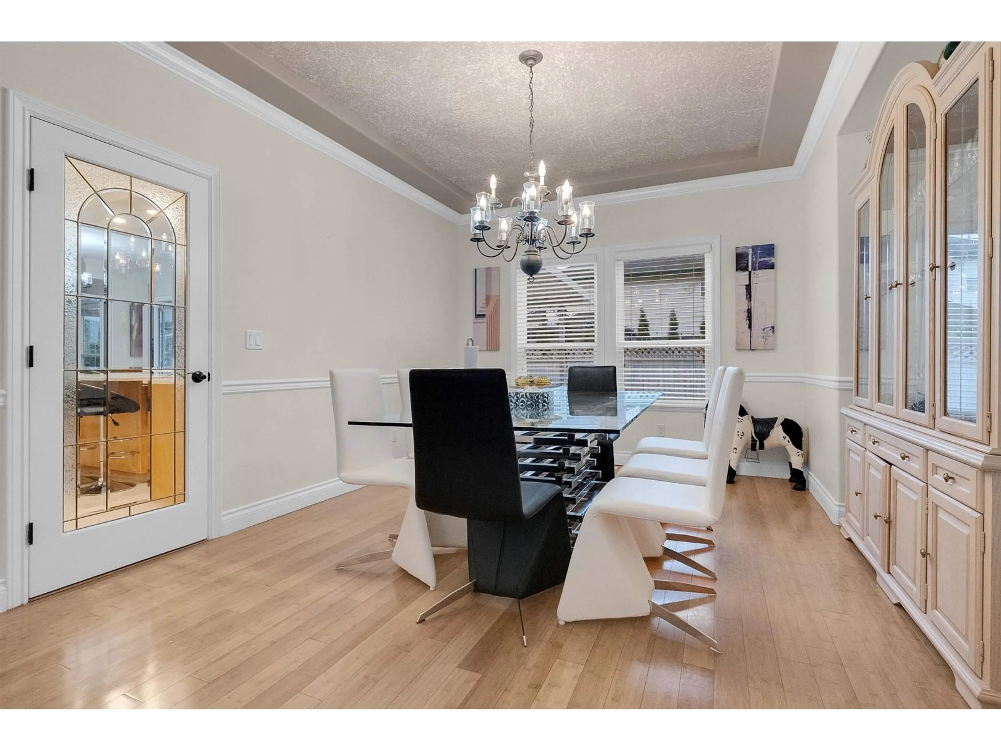16670 85 AVENUE, Surrey, British Columbia V4N4W3
Contact us about this property
Highlights
Estimated ValueThis is the price Wahi expects this property to sell for.
The calculation is powered by our Instant Home Value Estimate, which uses current market and property price trends to estimate your home’s value with a 90% accuracy rate.Not available
Price/Sqft$442/sqft
Est. Mortgage$7,838/mo
Tax Amount ()-
Days On Market53 days
Description
This charming 7-bedroom, 4-bathroom home in a quiet cul-de-sac offers 4,124 sq ft of living space, featuring a bright foyer, spacious living and dining rooms, a kitchen with maple cabinets and stainless steel appliances, a cozy family room with a gas fireplace, and a private backyard with a covered patio. With four bedrooms upstairs, one on the main floor, and a two-bedroom basement suite for extra income or an in-law suite, recent updates include a new roof, countertops, paint, flooring, and blinds. Conveniently located near schools, parks, transit, and shopping. Open house Saturday April 5, 2 - 4pm. (id:39198)
Upcoming Open House
Property Details
Interior
Features
Exterior
Features
Parking
Garage spaces 4
Garage type Open
Other parking spaces 0
Total parking spaces 4
Property History
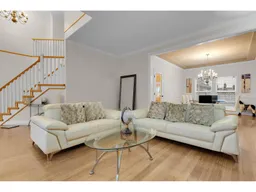 28
28
