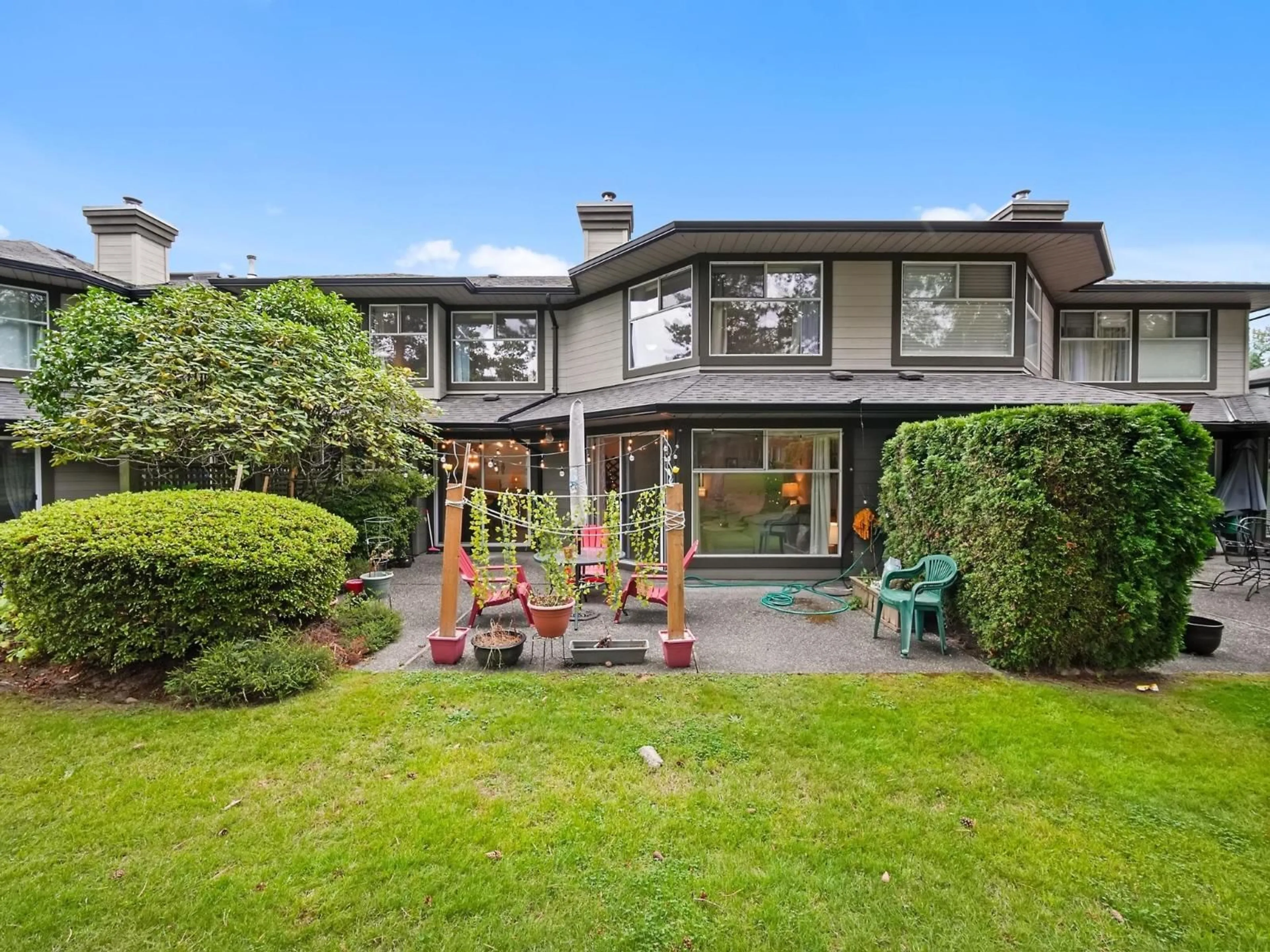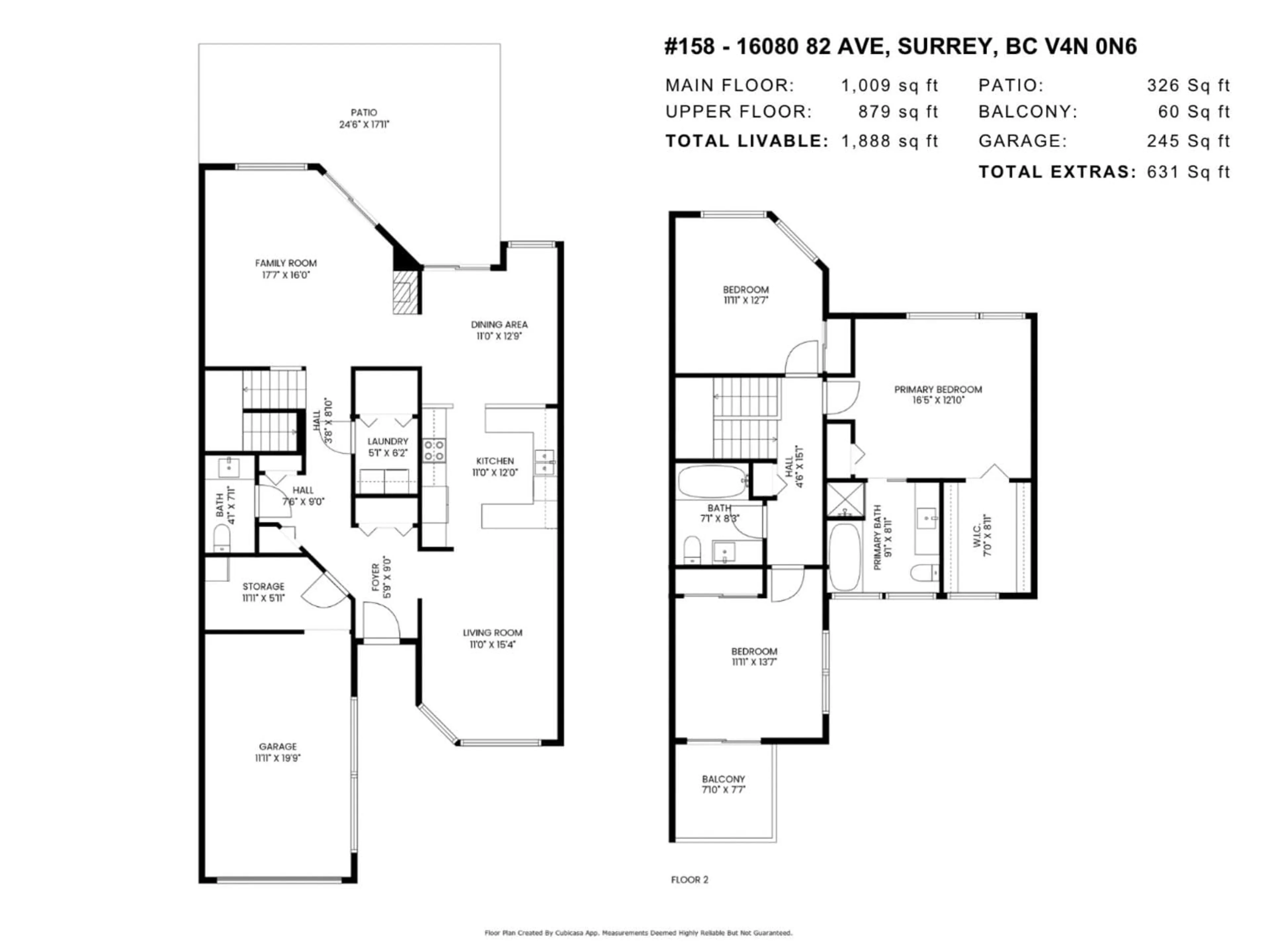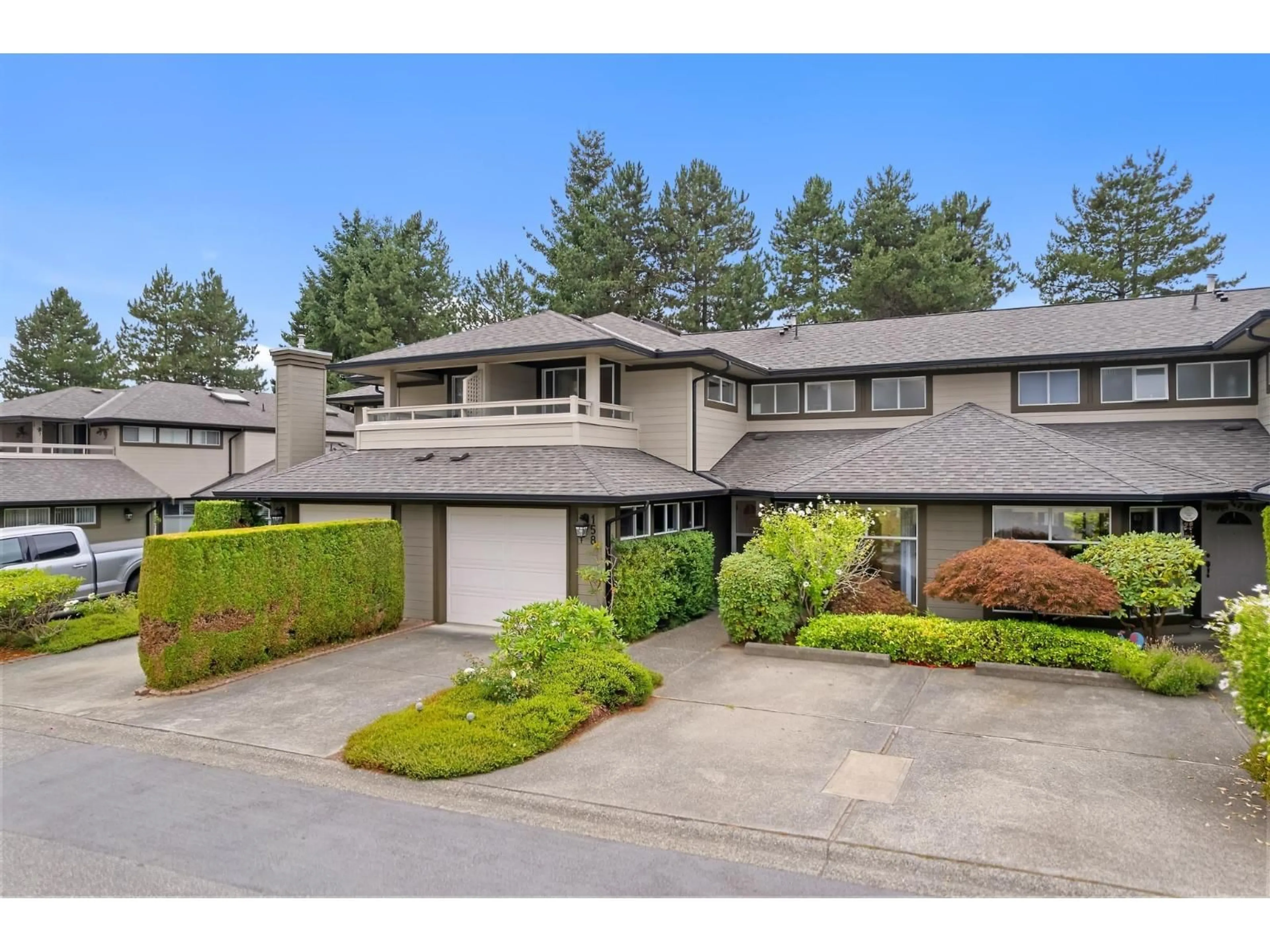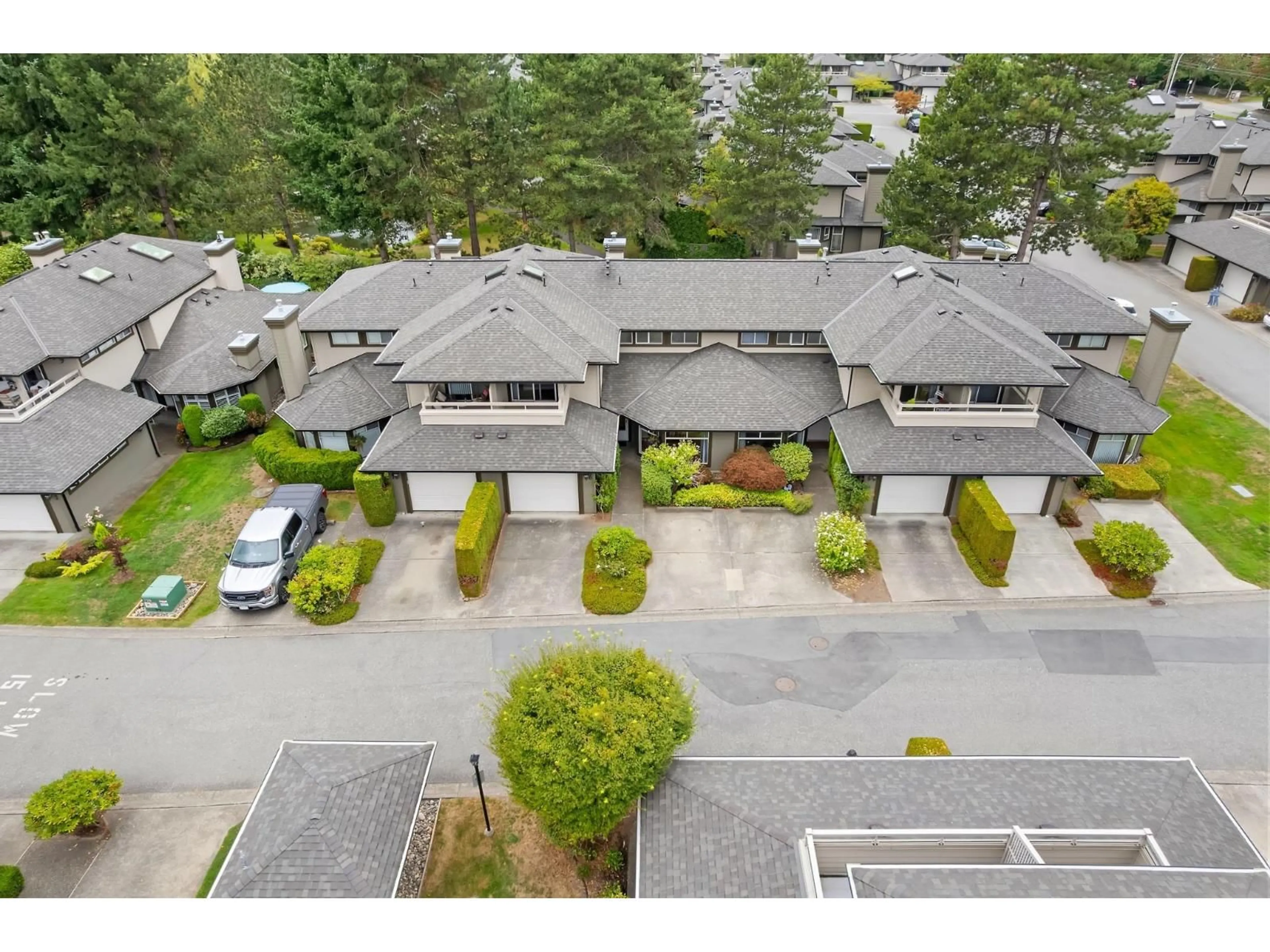158 - 16080 82, Surrey, British Columbia V4N0N6
Contact us about this property
Highlights
Estimated valueThis is the price Wahi expects this property to sell for.
The calculation is powered by our Instant Home Value Estimate, which uses current market and property price trends to estimate your home’s value with a 90% accuracy rate.Not available
Price/Sqft$516/sqft
Monthly cost
Open Calculator
Description
Beautifully renovated & exceptionally maintained, this spacious 2-storey townhouse sits in the prestigious gated community of Ponderosa Estates. Backing onto lush green space for privacy, it offers a generous floor plan with defined spaces for kitchen, dining, living & recreation. Enjoy a walkout backyard off the main floor. Updates include a renovated kitchen (2025), bathrooms (2024), fresh paint (2025), hot water tank (2023), plus all new lights & fixtures throughout. Large windows fill the home with natural light & garden views. Enjoy a private backyard, 3 parking spots & quality finishes that make it feel more like a detached home. Walking distance to schools, parks, library, shopping, recreation & future SkyTrain. School Catchment: Walnut Road Elementary & Fleetwood Park Secondary (id:39198)
Property Details
Interior
Features
Exterior
Parking
Garage spaces -
Garage type -
Total parking spaces 3
Condo Details
Amenities
Laundry - In Suite, Clubhouse
Inclusions
Property History
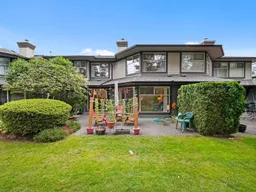 39
39
