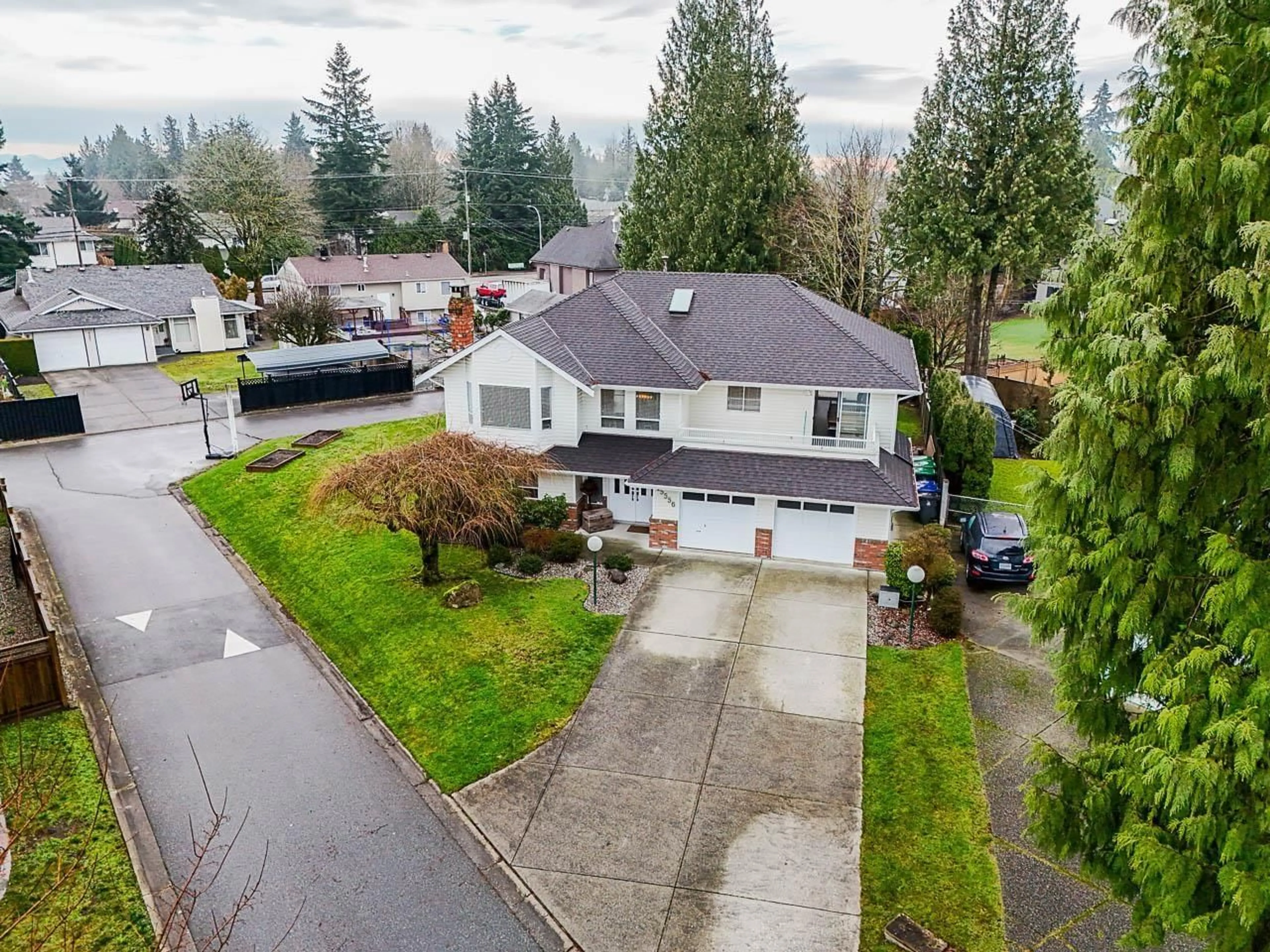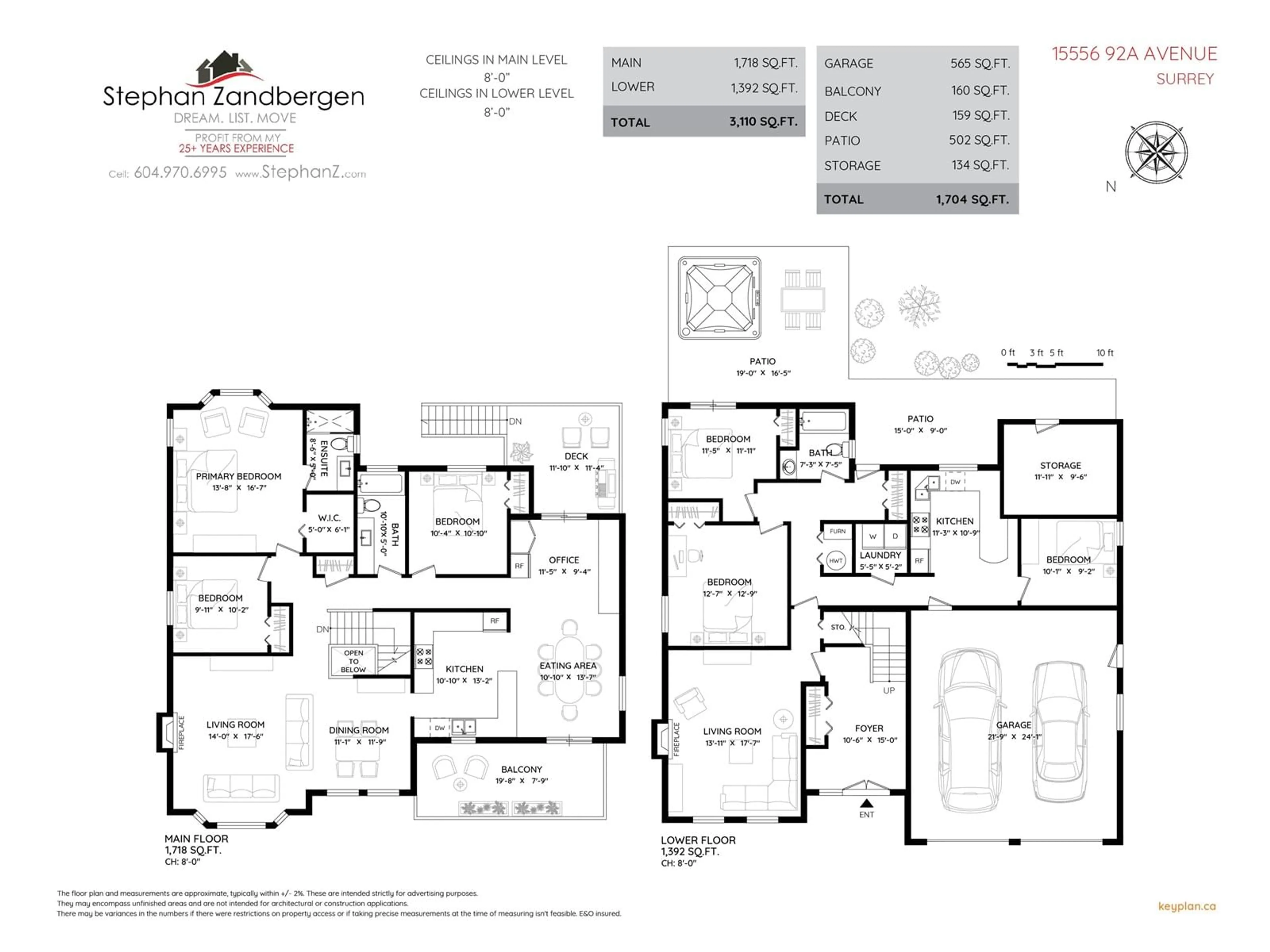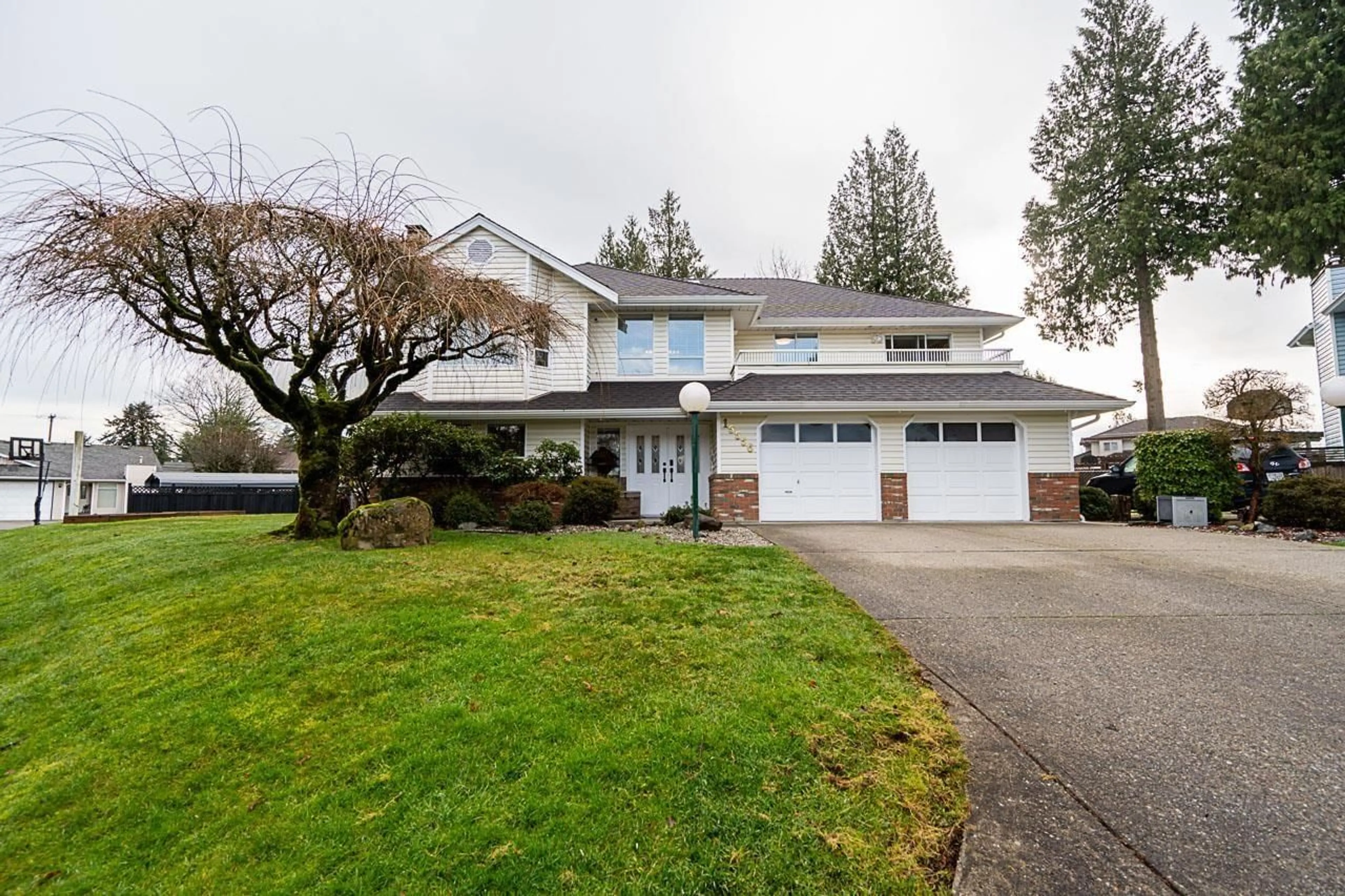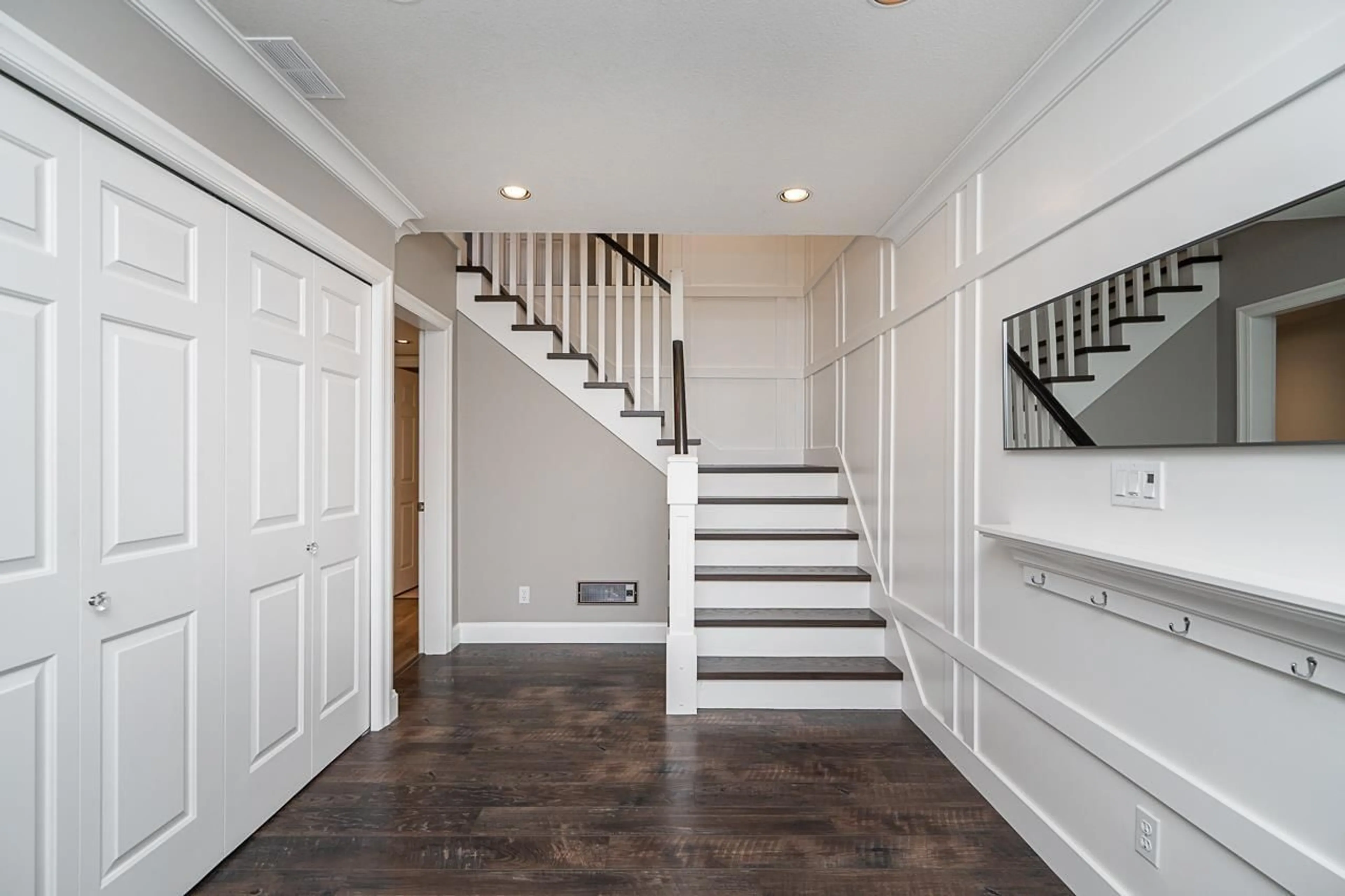15556 92A AVENUE, Surrey, British Columbia V3R9B3
Contact us about this property
Highlights
Estimated ValueThis is the price Wahi expects this property to sell for.
The calculation is powered by our Instant Home Value Estimate, which uses current market and property price trends to estimate your home’s value with a 90% accuracy rate.Not available
Price/Sqft$562/sqft
Est. Mortgage$7,511/mo
Tax Amount ()-
Days On Market125 days
Description
Discover a fantastic opportunity in the heart of Fleetwood. Extensively updated, 3,100 sq ft 6 bedroom home with two kitchens & laundries. Over 11,000 sq ft lot. Features new roof, two skylights, leaf guard gutters & downpipes in 2022. New furnace & heat pump. Two beautiful fully renovated bathrooms inc primary ensuite. Extensive millwork inc two built in desks, pantry , crown moldings, expanded & opened up staircase. New flooring through out. Covered balcony, large patio, storage room. 200 Amp service, extra large 565 sq ft garage. Very long driveway for multiple cars & side access for more parking. Located in the sought after Fleetwood Plan area. The city has designated this area for development, with zoning allowing townhomes. Steps to public & private schools, shopping & new skytrain. (id:39198)
Property Details
Interior
Features
Exterior
Features
Parking
Garage spaces 8
Garage type -
Other parking spaces 0
Total parking spaces 8
Property History
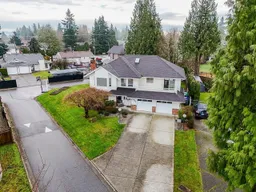 40
40
