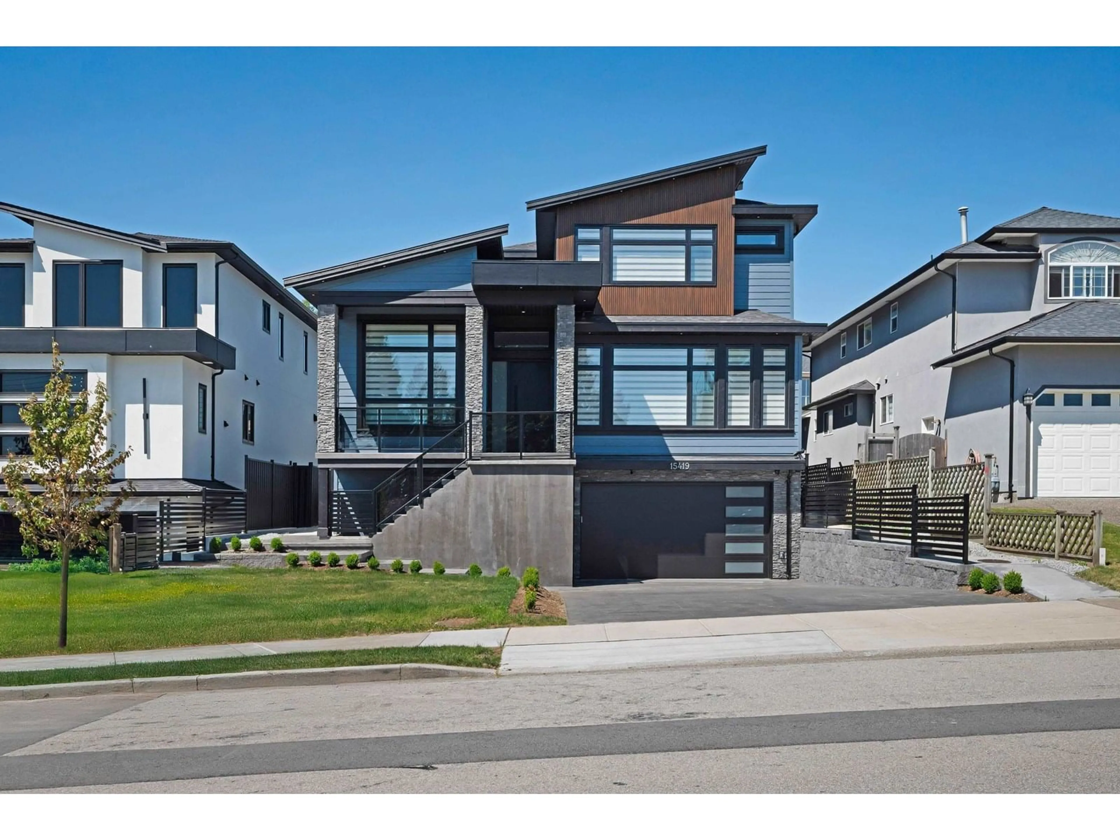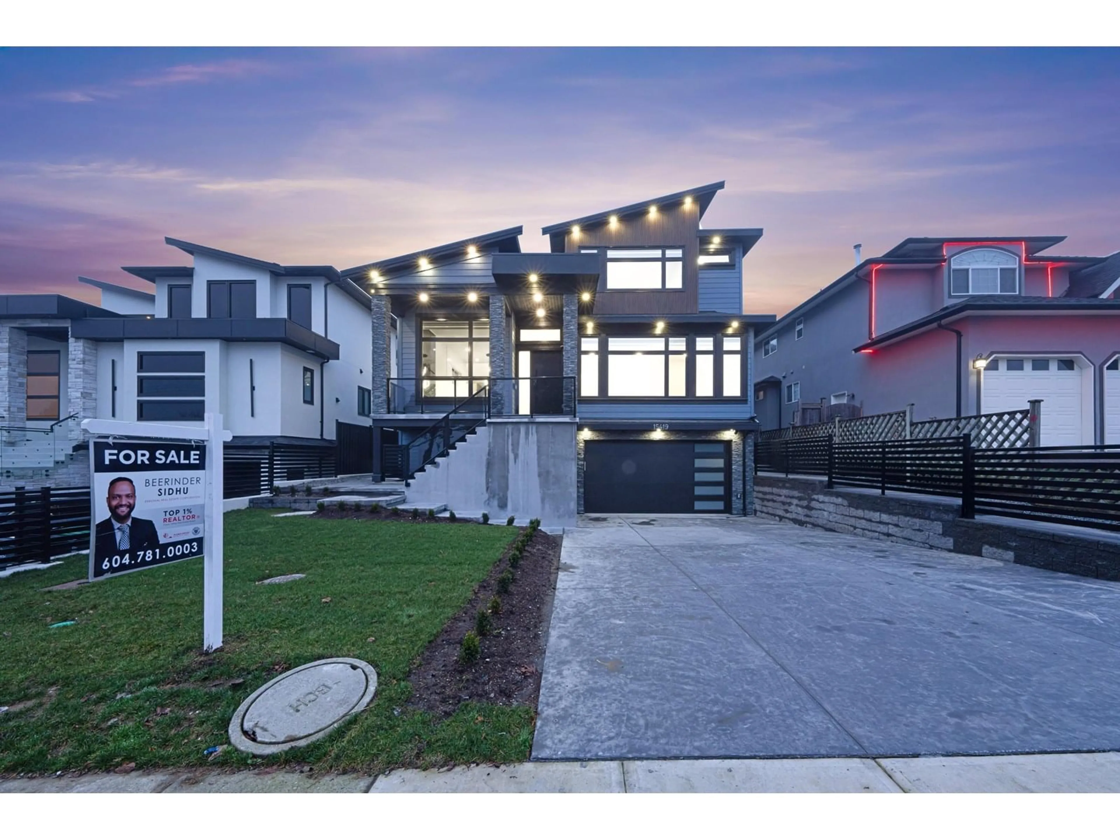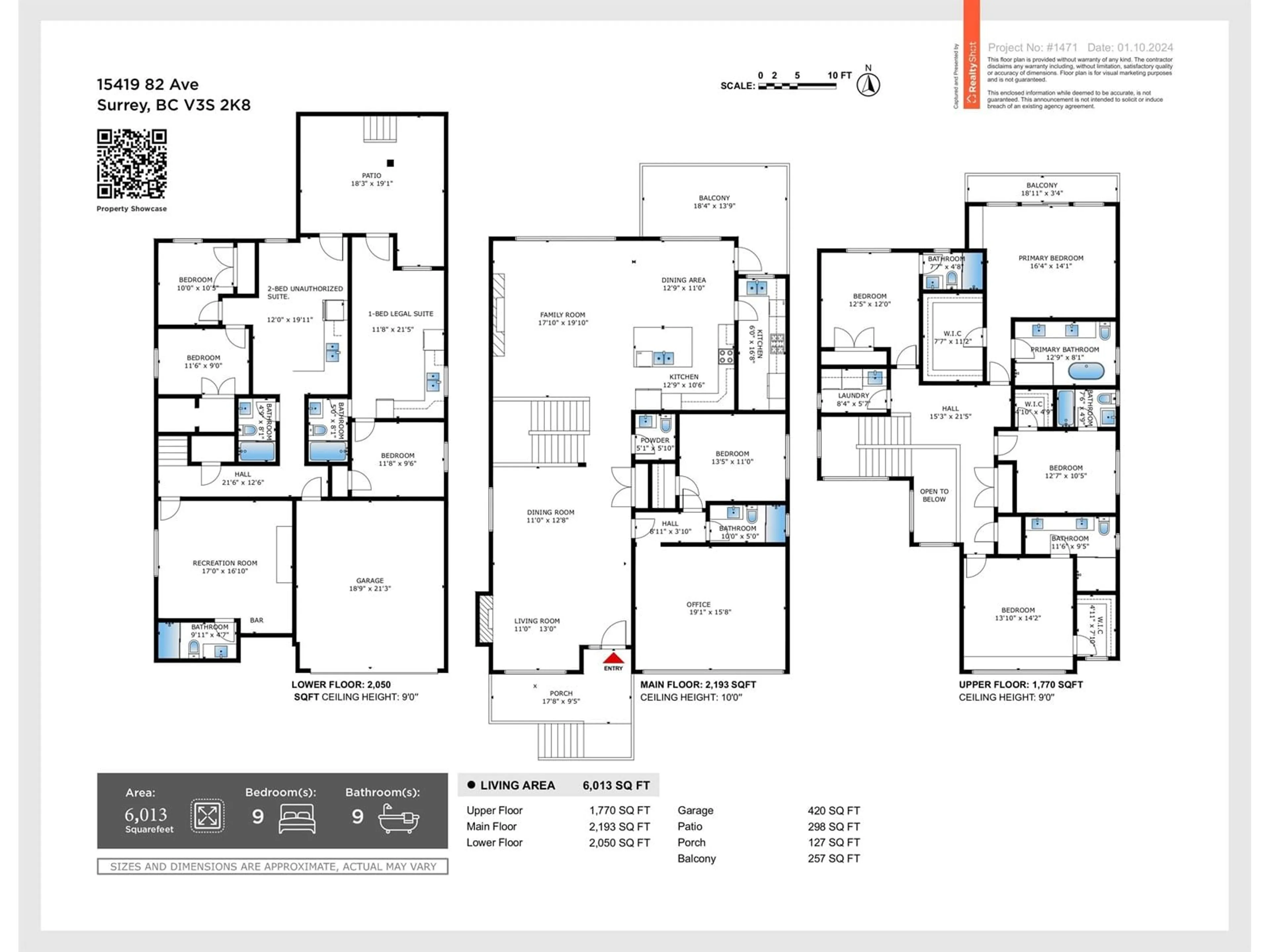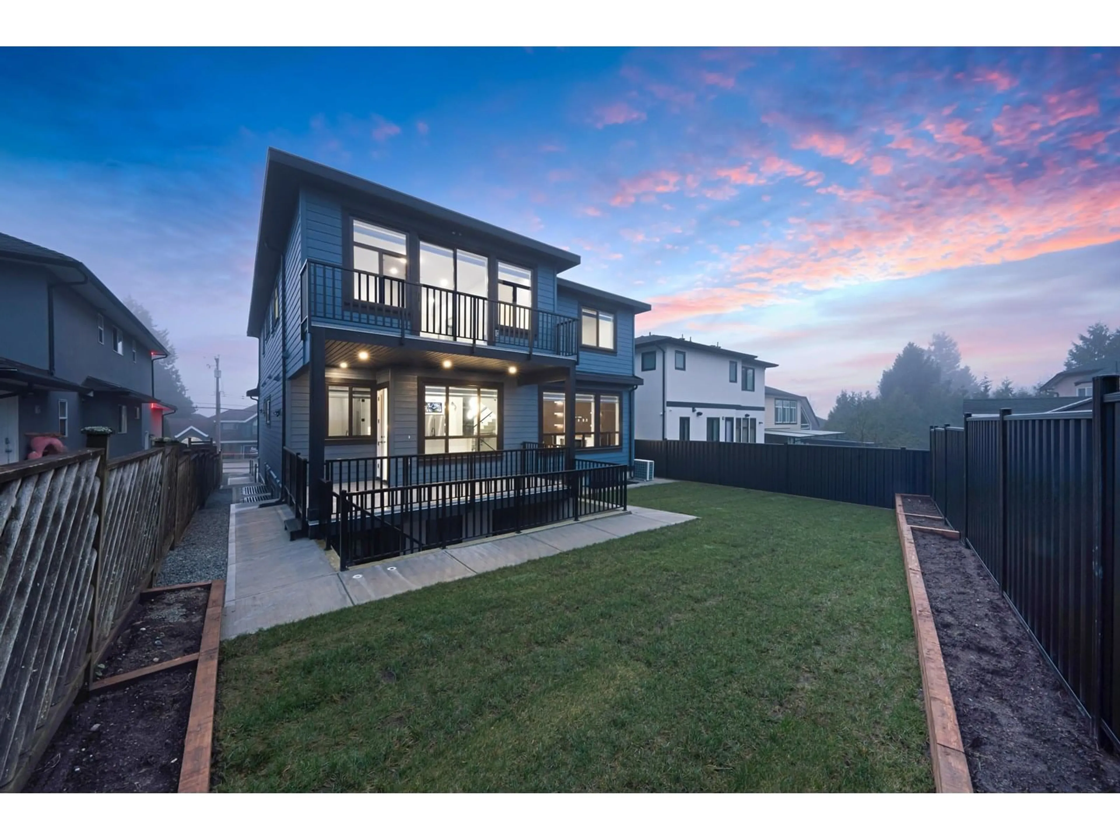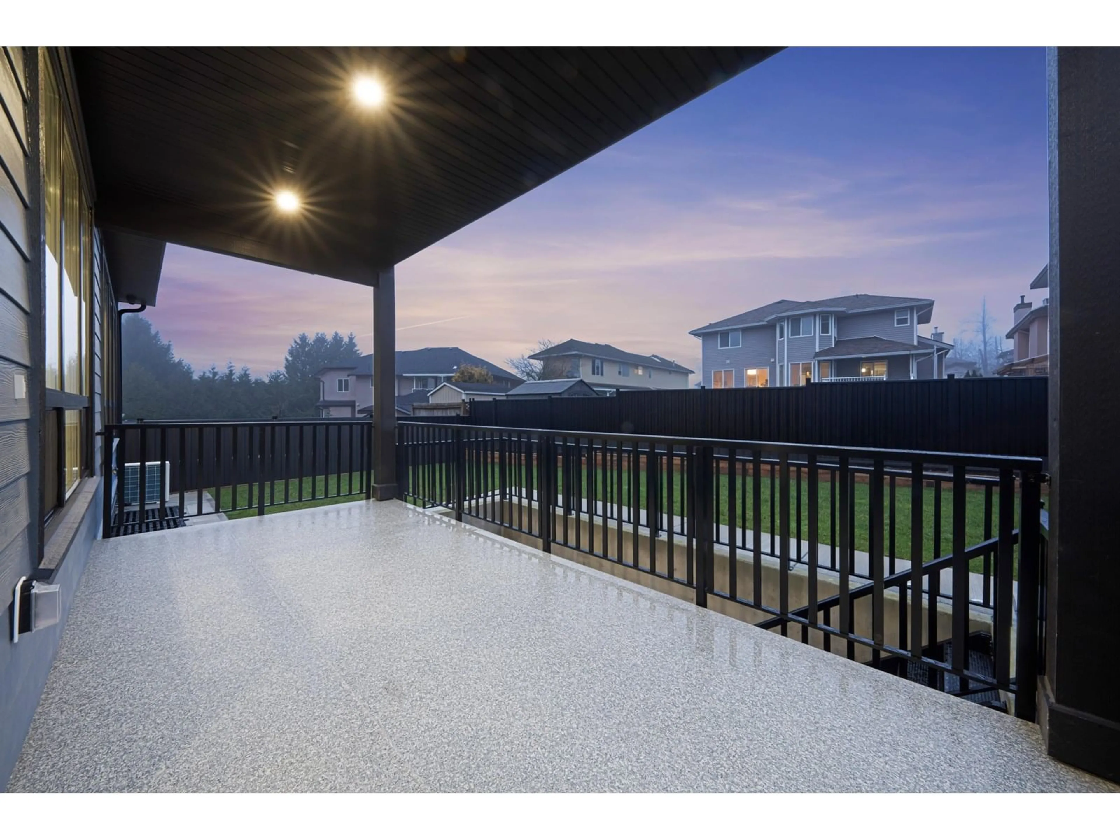Contact us about this property
Highlights
Estimated valueThis is the price Wahi expects this property to sell for.
The calculation is powered by our Instant Home Value Estimate, which uses current market and property price trends to estimate your home’s value with a 90% accuracy rate.Not available
Price/Sqft$414/sqft
Monthly cost
Open Calculator
Description
This home offers one of the most thoughtfully designed layouts for a professional family. Upon entry, you'll be greeted by a welcoming 12-feet-high ceiling living and dining areas that create a grand yet inviting space. Main floor also features a convenient guest bedroom with a full ensuite and office. The family room is a perfect gathering spot for everyday living, while the spice kitchen is designed to create ample space for caterers. Upstairs, you'll find four spacious 4-bedrooms, including the master suite with its own ensuite and walk-in closet, alongside three additional full washrooms. The Bsmt level is equipped with a Media room,bar and offers both a legal 2-bedroom suite and an additional unauthorized 1-bedroom suite for added flexibility. Open house Sat/Sun 2-4 PM. (id:39198)
Property Details
Interior
Features
Exterior
Parking
Garage spaces -
Garage type -
Total parking spaces 6
Property History
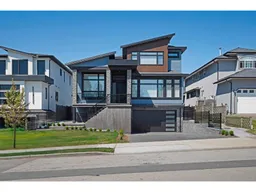 40
40
