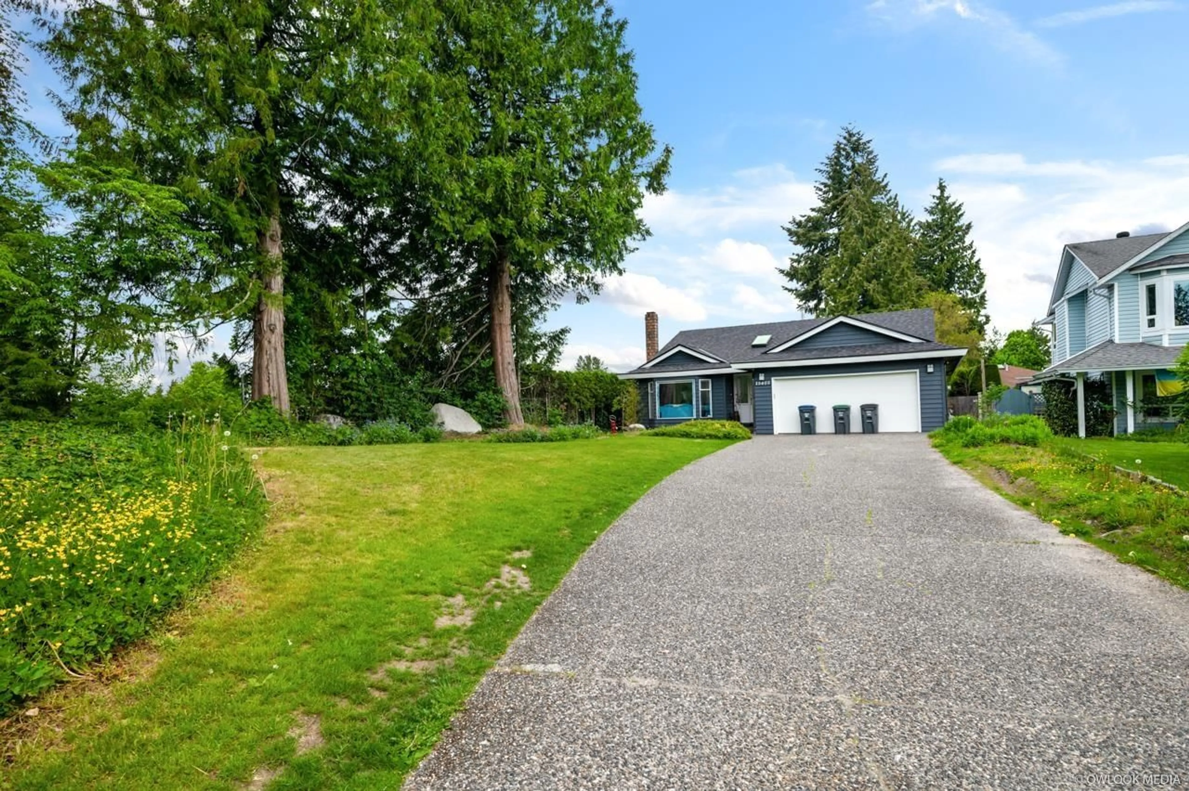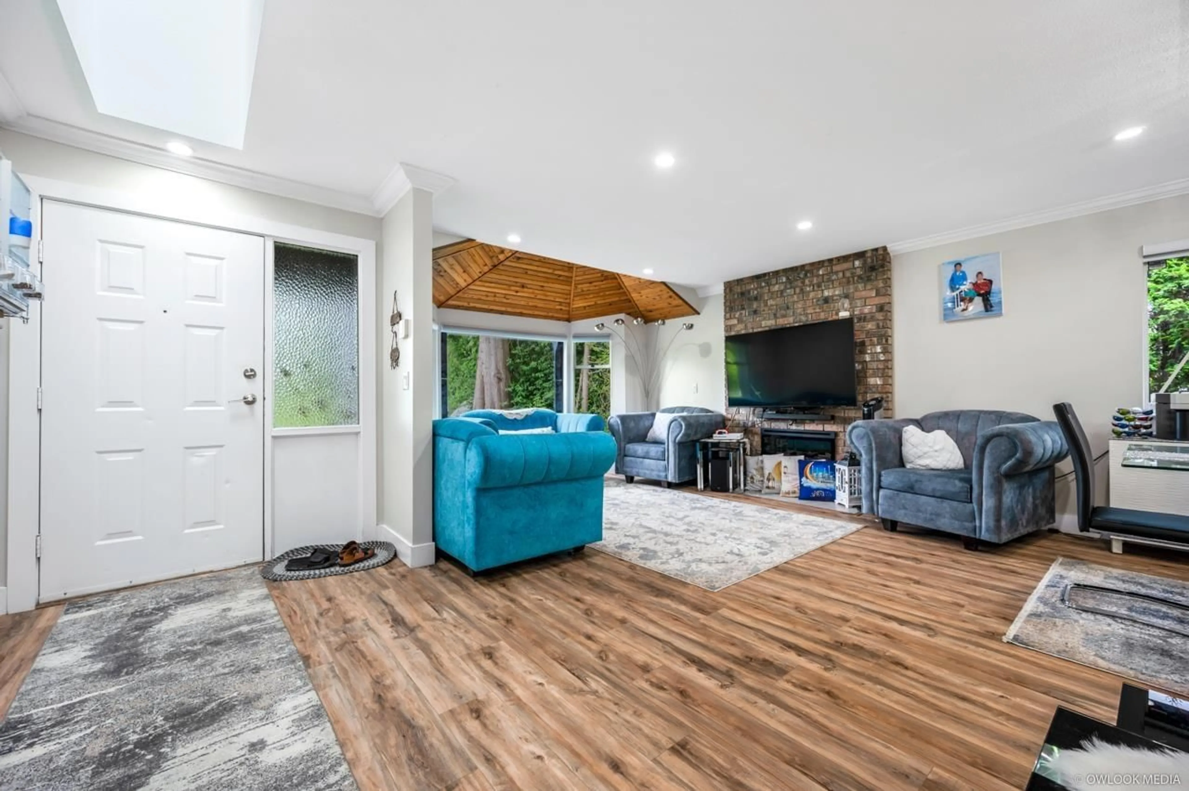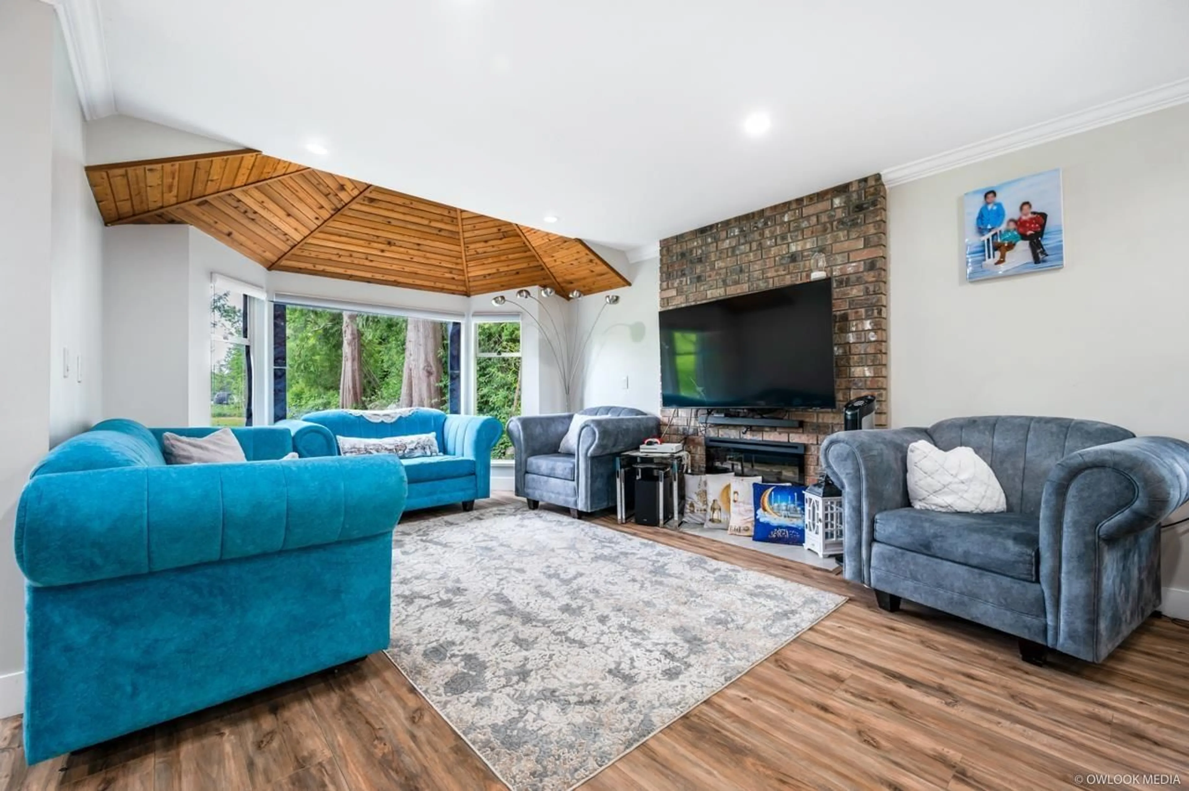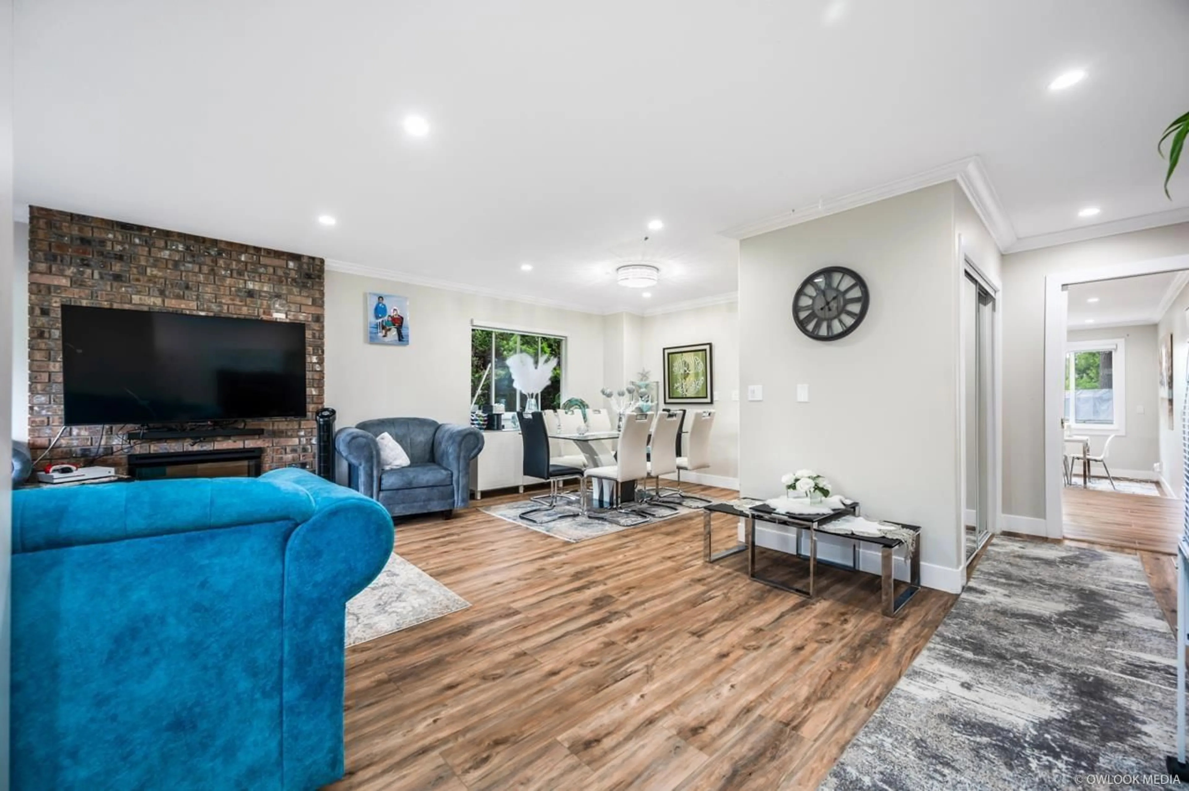15405 93 AVENUE, Surrey, British Columbia V3R9B5
Contact us about this property
Highlights
Estimated valueThis is the price Wahi expects this property to sell for.
The calculation is powered by our Instant Home Value Estimate, which uses current market and property price trends to estimate your home’s value with a 90% accuracy rate.Not available
Price/Sqft$732/sqft
Monthly cost
Open Calculator
Description
Exquisitely renovated rancher on the Fleetwood/Guildford border in Berkshire Park. This 4 bed, 4 bath home offers elegant details throughout. New roof, laminate flooring, kitchen with stainless steel appliances, quartz countertops, and fresh paint. Features include a spacious living room with floor-to ceiling fireplace, vaulted cedar ceiling, and a family room adjacent to the kitchen. The master bedroom boasts an ensuite with a soaker tub and walk-in closet. Very well maintained private backyard. Close to schools, parks, and proposed Skytrain Station. Includes a 1 bedroom rental suite for additional income. Timeless charm meets modern upgrades in this remarkable home. Bonus feature-ideal for driveway for RV Parking. (id:39198)
Property Details
Interior
Features
Exterior
Features
Parking
Garage spaces 6
Garage type Open
Other parking spaces 0
Total parking spaces 6
Property History
 26
26





