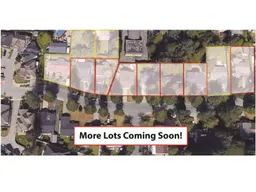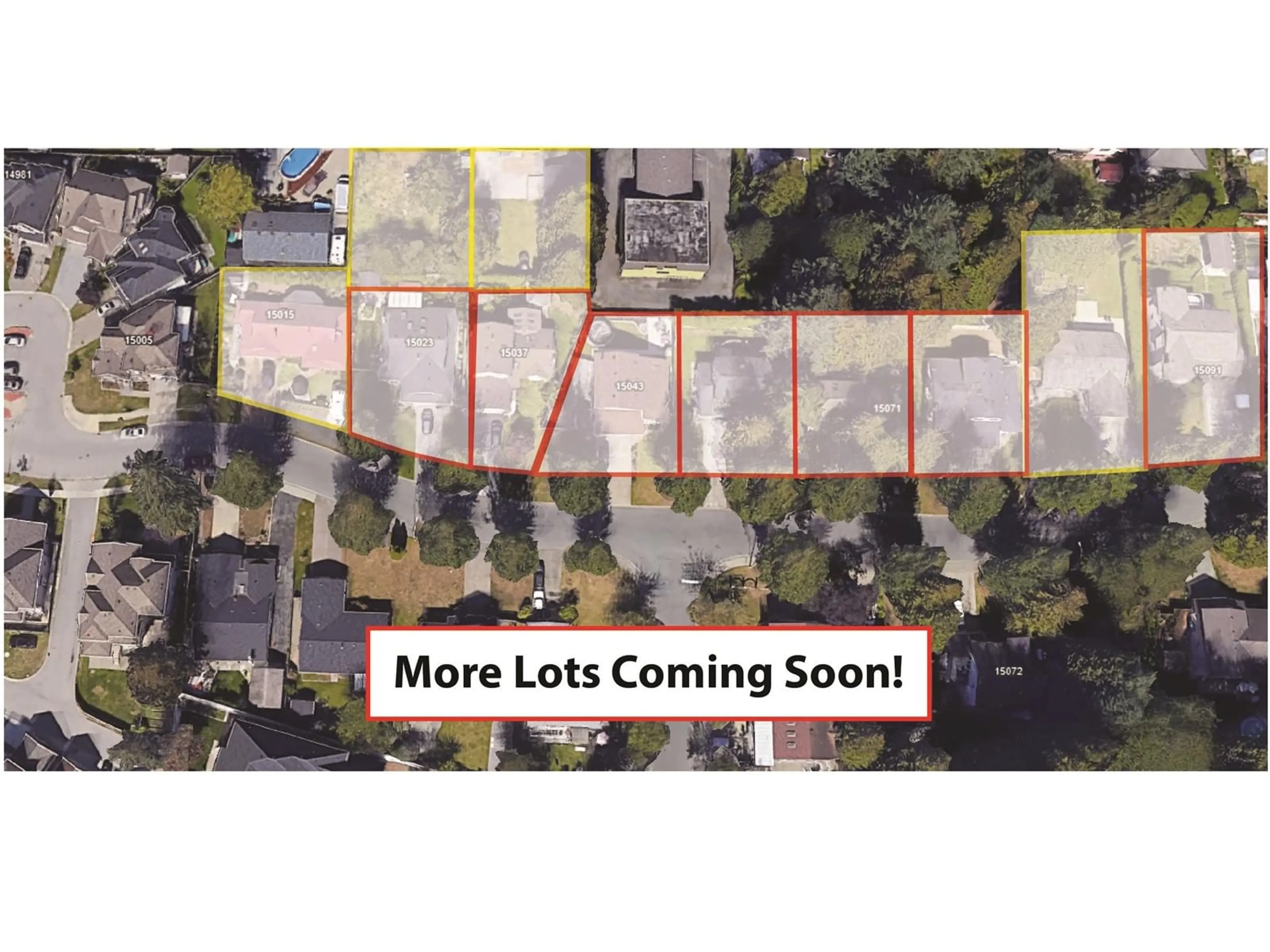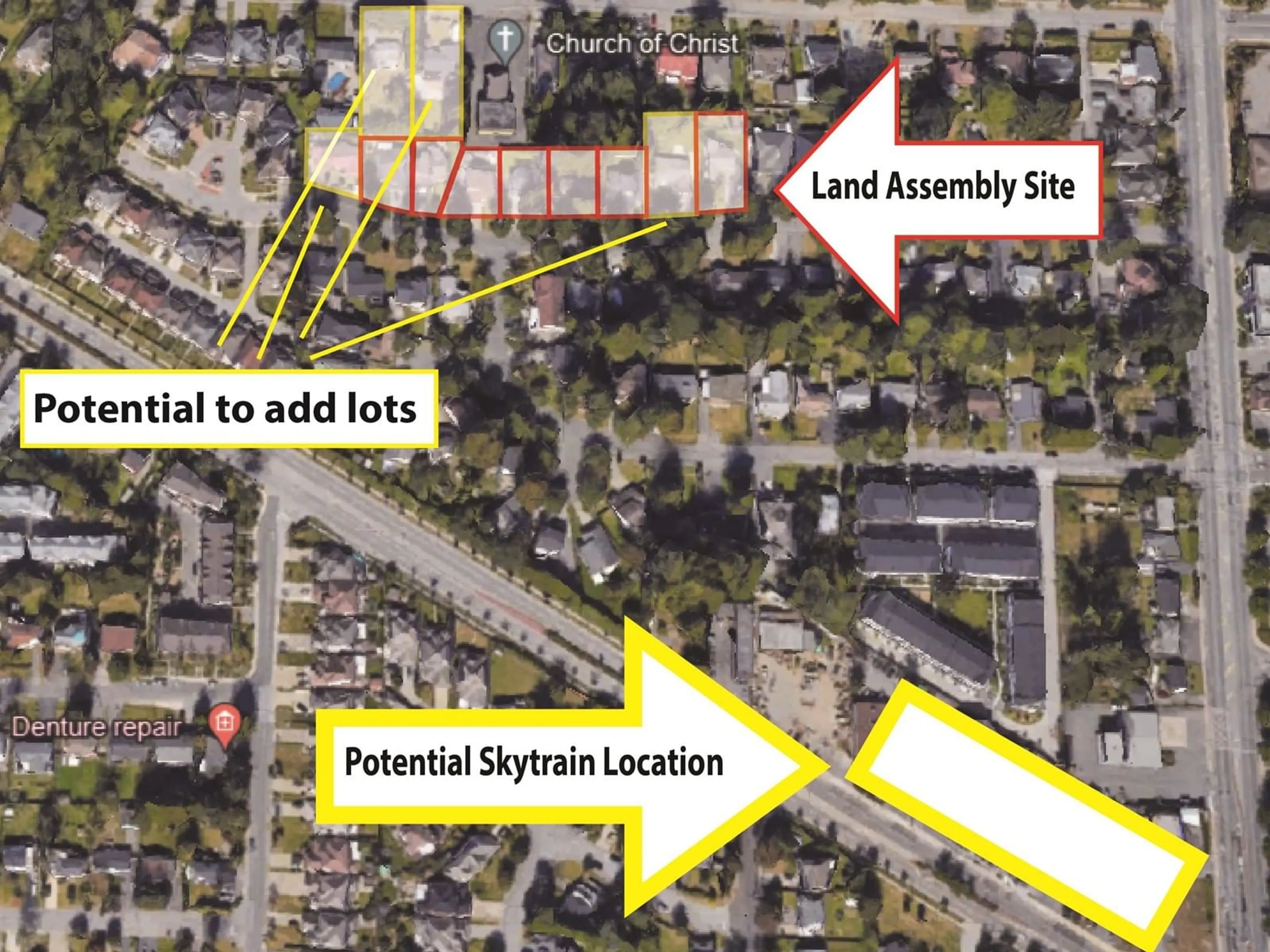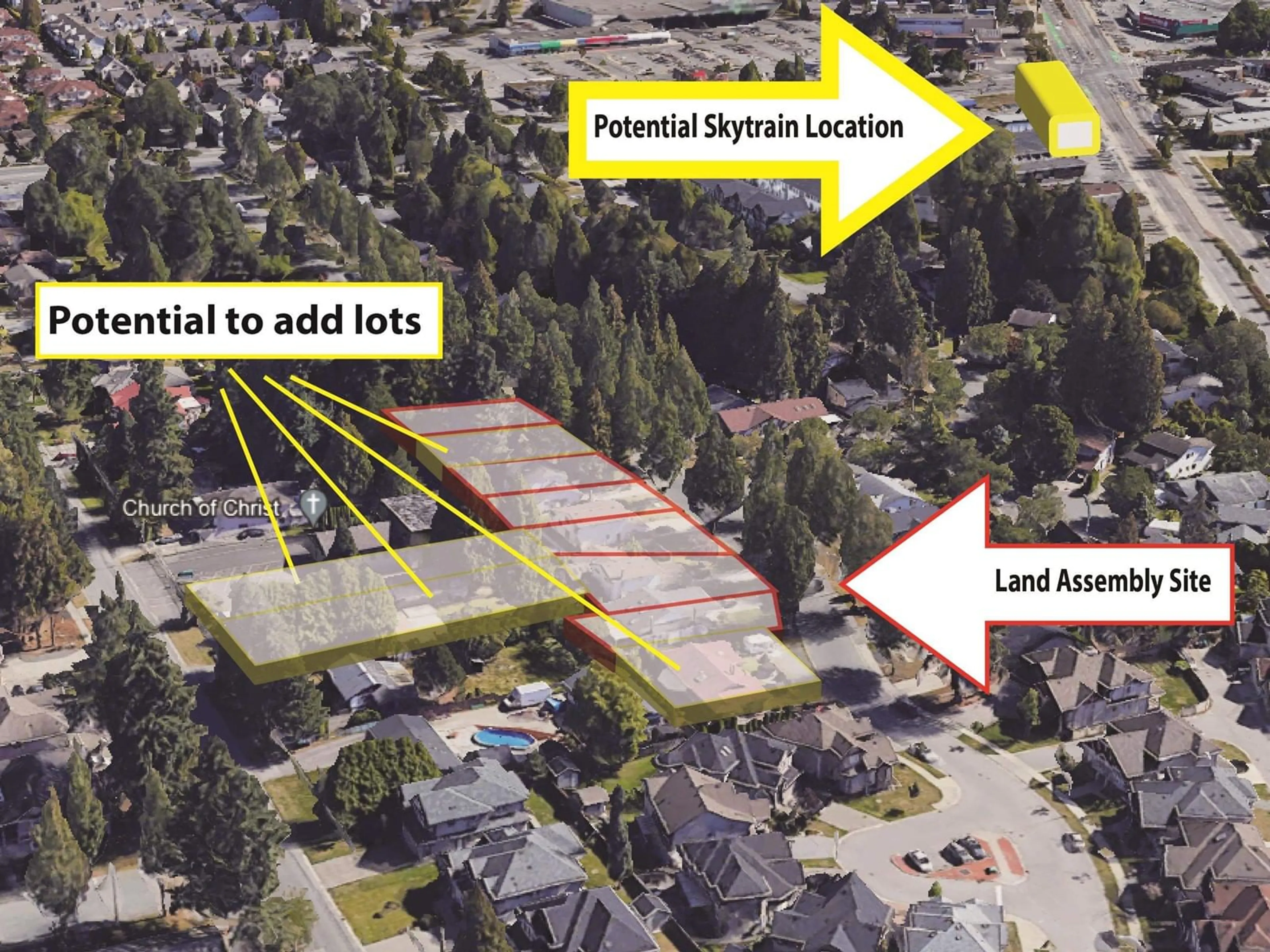15091 91A, Surrey, British Columbia V3R1B8
Contact us about this property
Highlights
Estimated valueThis is the price Wahi expects this property to sell for.
The calculation is powered by our Instant Home Value Estimate, which uses current market and property price trends to estimate your home’s value with a 90% accuracy rate.Not available
Price/Sqft$1,875/sqft
Monthly cost
Open Calculator
Description
Land Assembly Alert! Attention Developers and Investors! 15023 - 15063 91a ave, Neighbouring properties will be listed soon. This is part of the Transit-Oriented Development Area around 152 st Station, within the 400-meter tier, and currently zoned for a 4.0 Floor Space Ratio (FSR). Minimum allowable up to 12 storeys. Stay tuned for updates on more neighboring properties. Will be located merely steps from the 152 st Skytrain station, this property is ideally positioned for remarkable convenience, offering future residences easy access to a plethora of local amenities. Additionally, it's close to a park, enhancing its appeal with green space nearby. (id:39198)
Property Details
Interior
Features
Property History
 3
3



