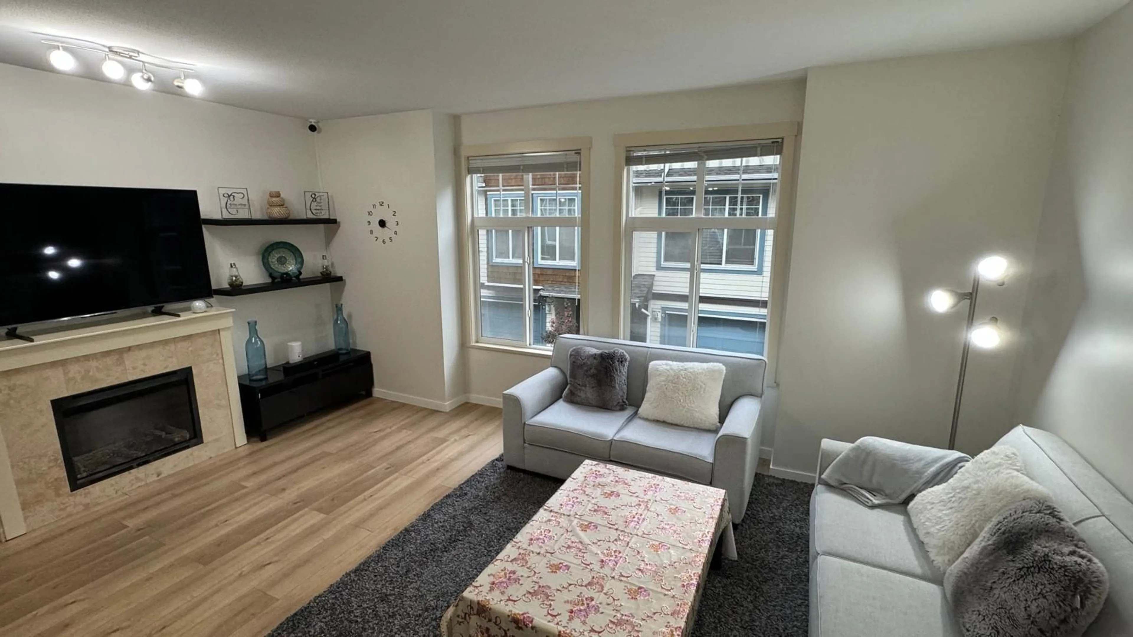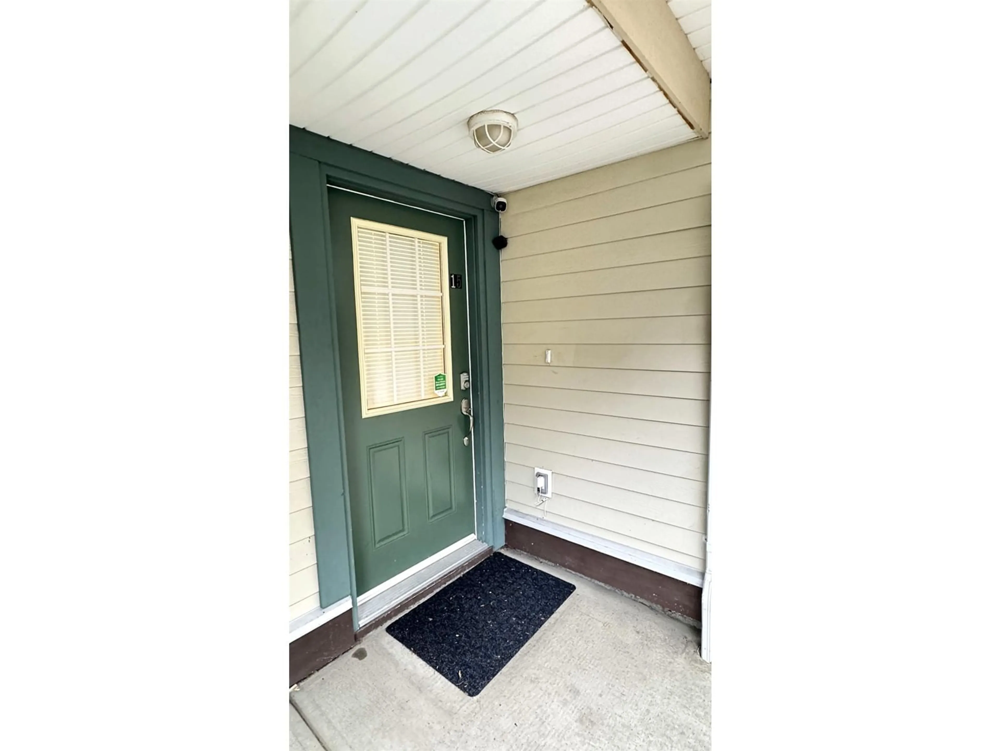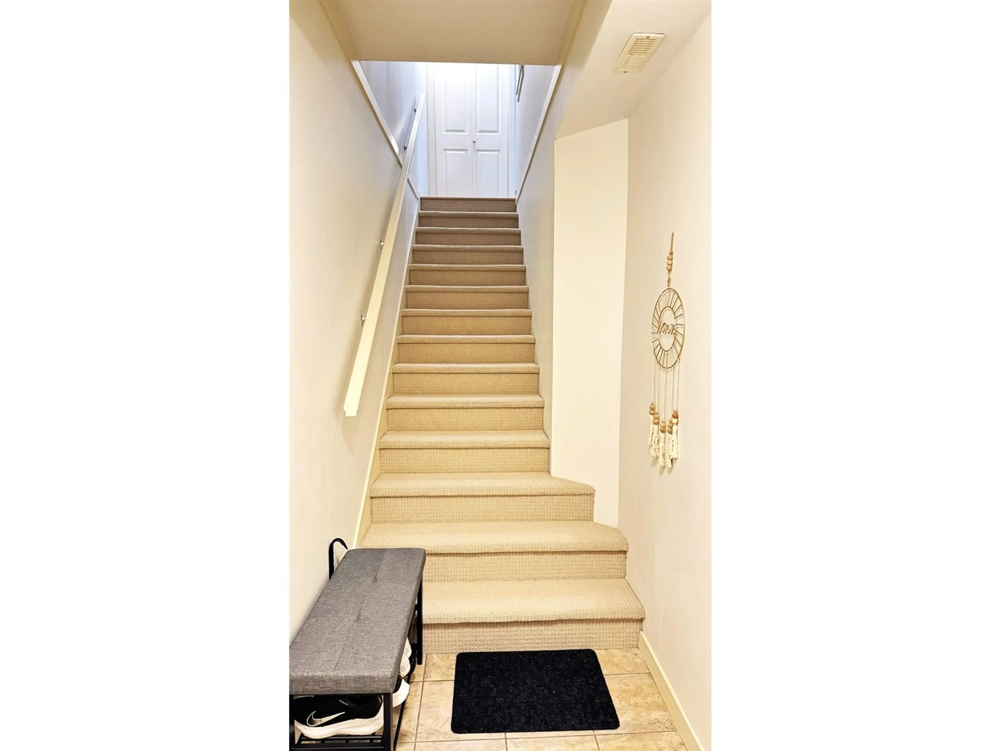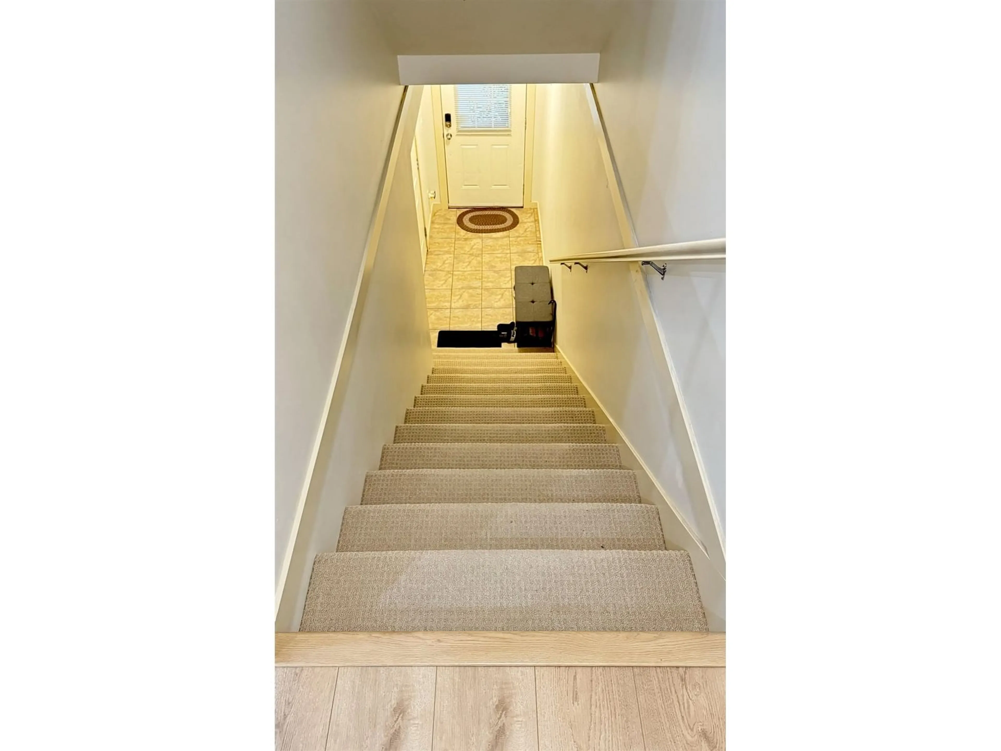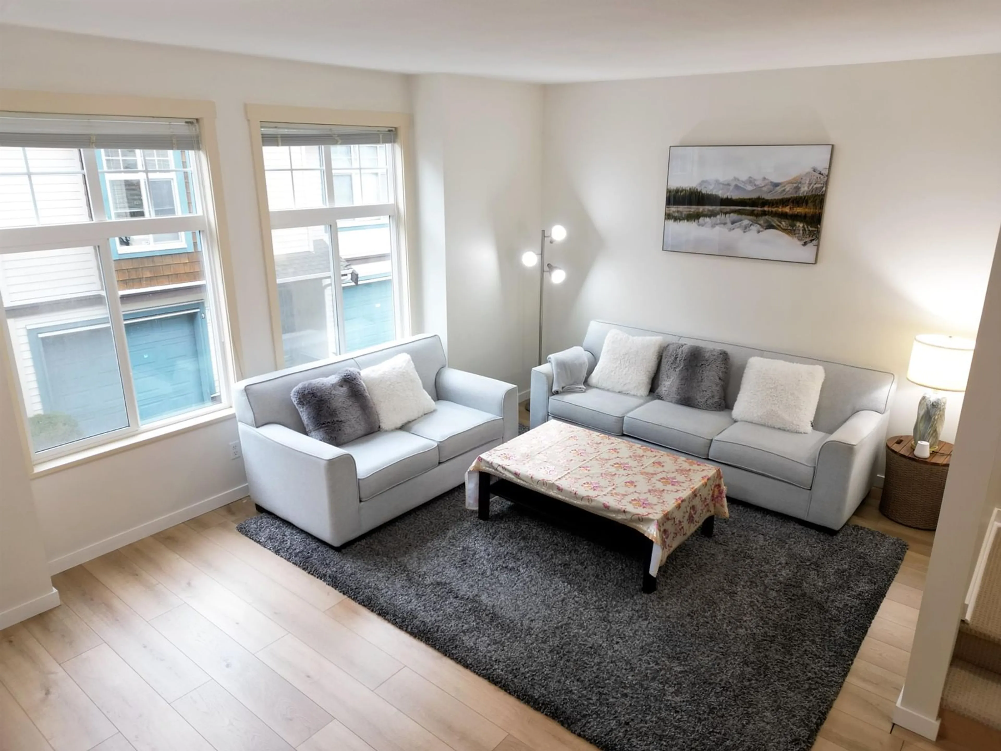15 16588 FRASER HIGHWAY, Surrey, British Columbia V4N0G5
Contact us about this property
Highlights
Estimated ValueThis is the price Wahi expects this property to sell for.
The calculation is powered by our Instant Home Value Estimate, which uses current market and property price trends to estimate your home’s value with a 90% accuracy rate.Not available
Price/Sqft$529/sqft
Est. Mortgage$3,650/mo
Maintenance fees$449/mo
Tax Amount ()-
Days On Market178 days
Description
Welcome to spacious 3-bed, 2-bath townhouse, ideal for a growing family. The main level boasts an open concept floor plan with a generously sized living and dining area. The bright kitchen includes a separate eating nook, which opens directly to a private backyard patio - perfect for barbecuing and gardening. Situated away from traffic noise, offers peace and quiet within the complex. Conveniently located near transit, with easy access to Hwy 1 and Hwy 17, and across the street from the Surrey Sport & Aquatic Centre and Baselines Pub. Plus, the upcoming SkyTrain extension is already under construction, adding even more value to the area! The two-car garage provides ample storage space, with the potential for a workshop or home office. This is a must-see property in a prime location. (id:39198)
Property Details
Interior
Features
Exterior
Parking
Garage spaces 2
Garage type Garage
Other parking spaces 0
Total parking spaces 2
Condo Details
Amenities
Laundry - In Suite
Inclusions
Property History
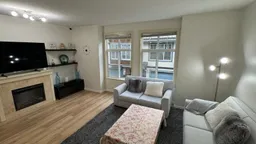 28
28
