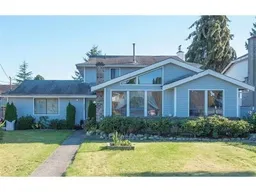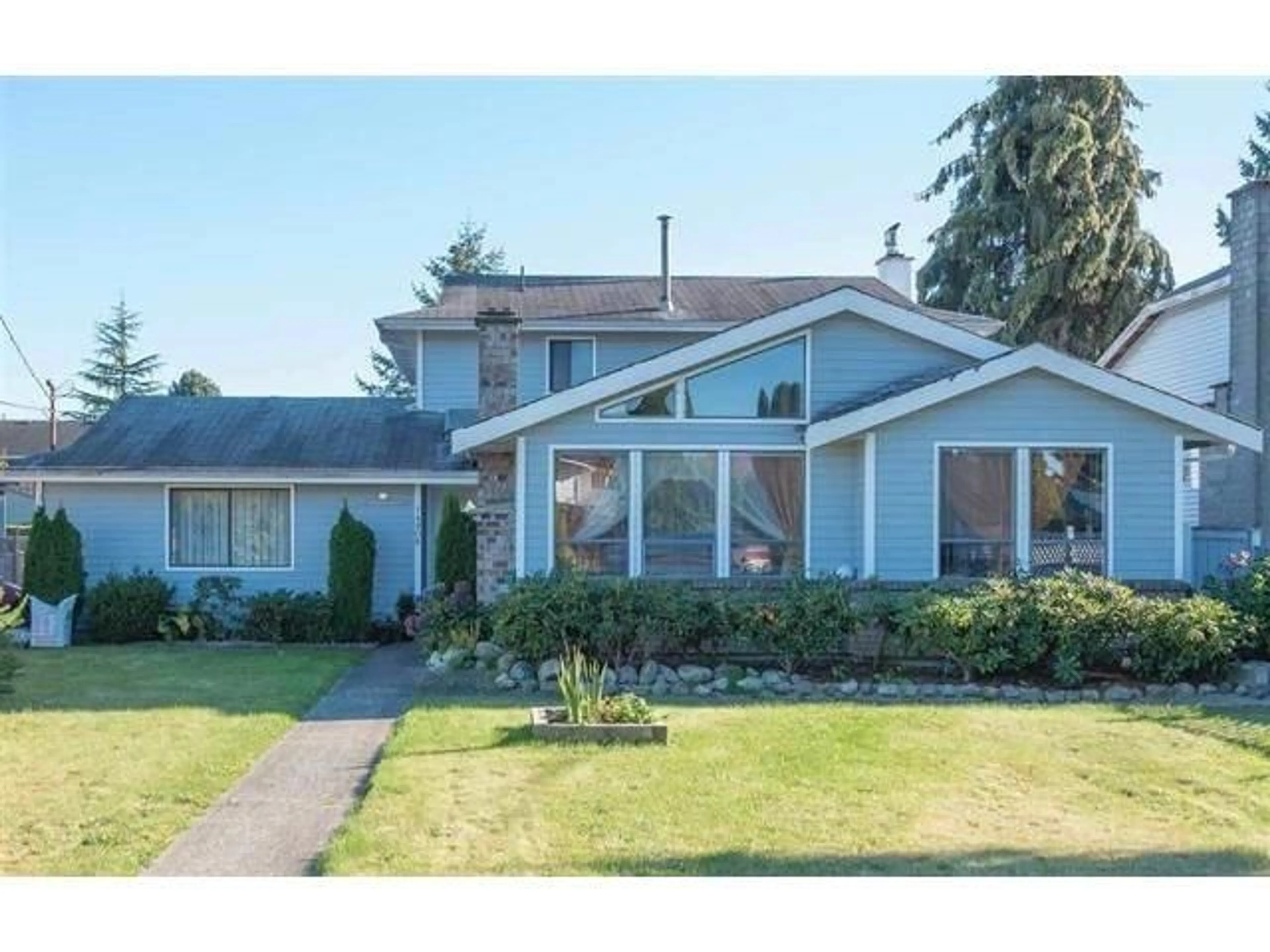14906 96 AVENUE, Surrey, British Columbia V3R1E7
Contact us about this property
Highlights
Estimated ValueThis is the price Wahi expects this property to sell for.
The calculation is powered by our Instant Home Value Estimate, which uses current market and property price trends to estimate your home’s value with a 90% accuracy rate.Not available
Price/Sqft$932/sqft
Est. Mortgage$7,730/mo
Tax Amount ()-
Days On Market168 days
Description
Prime Development Opportunity - 96 Ave, Surrey Exceptional low-rise development site in the Fleetwood NCP (Stage 1), along a Potential Major Transit Network. Key highlights: Prime Location: Between Guildford & Fleetwood Town Centers Transit Access: ~1800m from future 152 St SkyTrain Station Nature Nearby: 400m to Green Timbers Urban Forest Park Convenience: 1800m to Guildford Town Centre Mall Mixed-Use Potential: Adjacent to a commercial-zoned corner site Motivated Seller - All Offers Considered! Don't miss this opportunity in Surrey's most promising corridor! (id:39198)
Property Details
Interior
Features
Exterior
Features
Property History
 1
1
