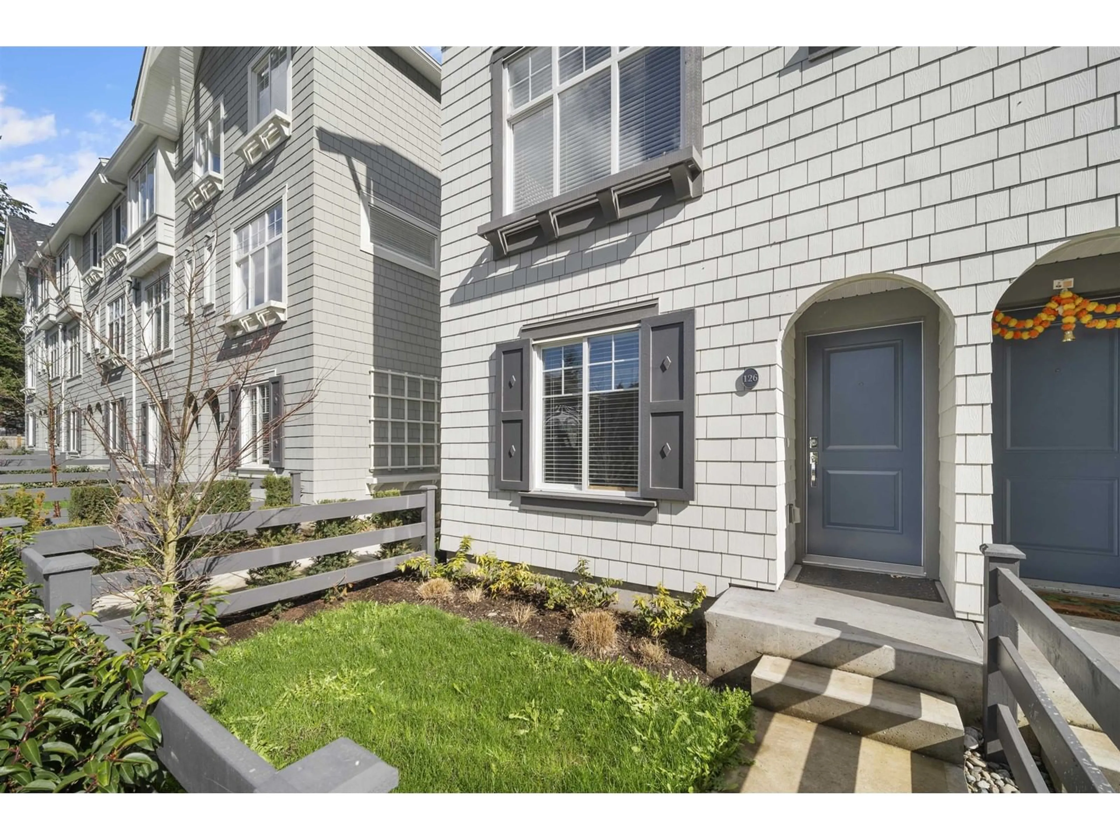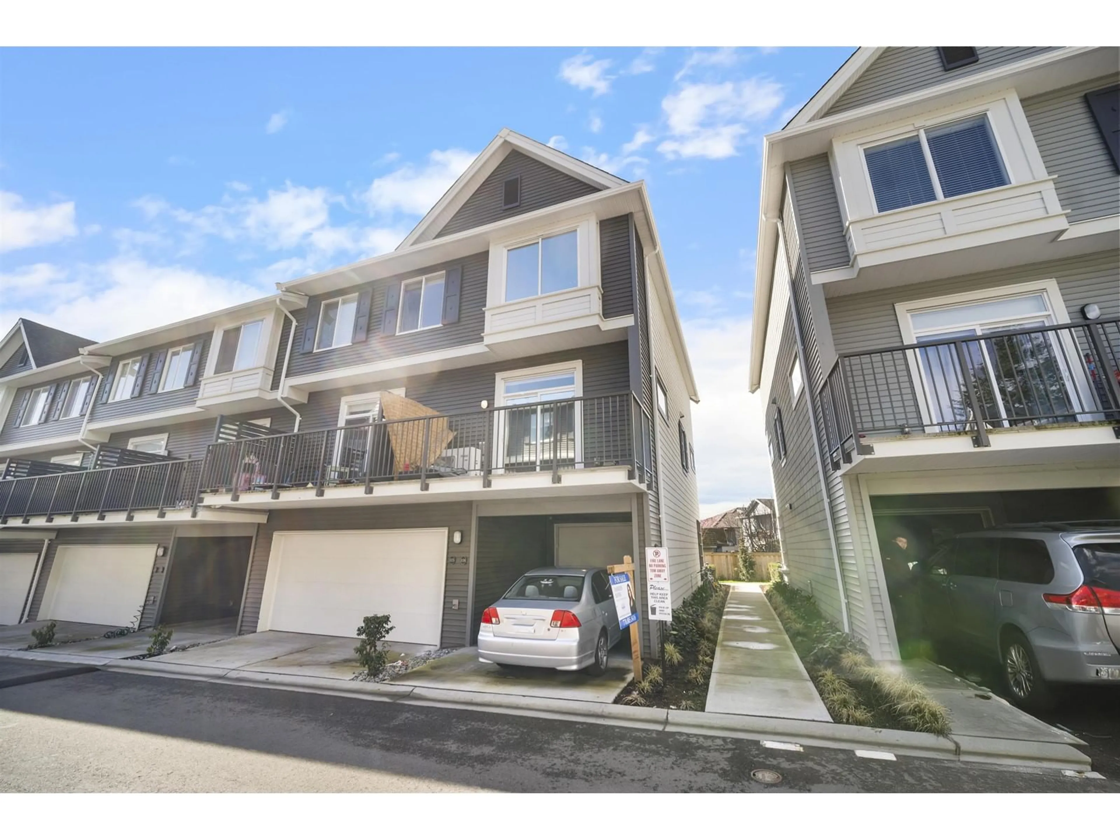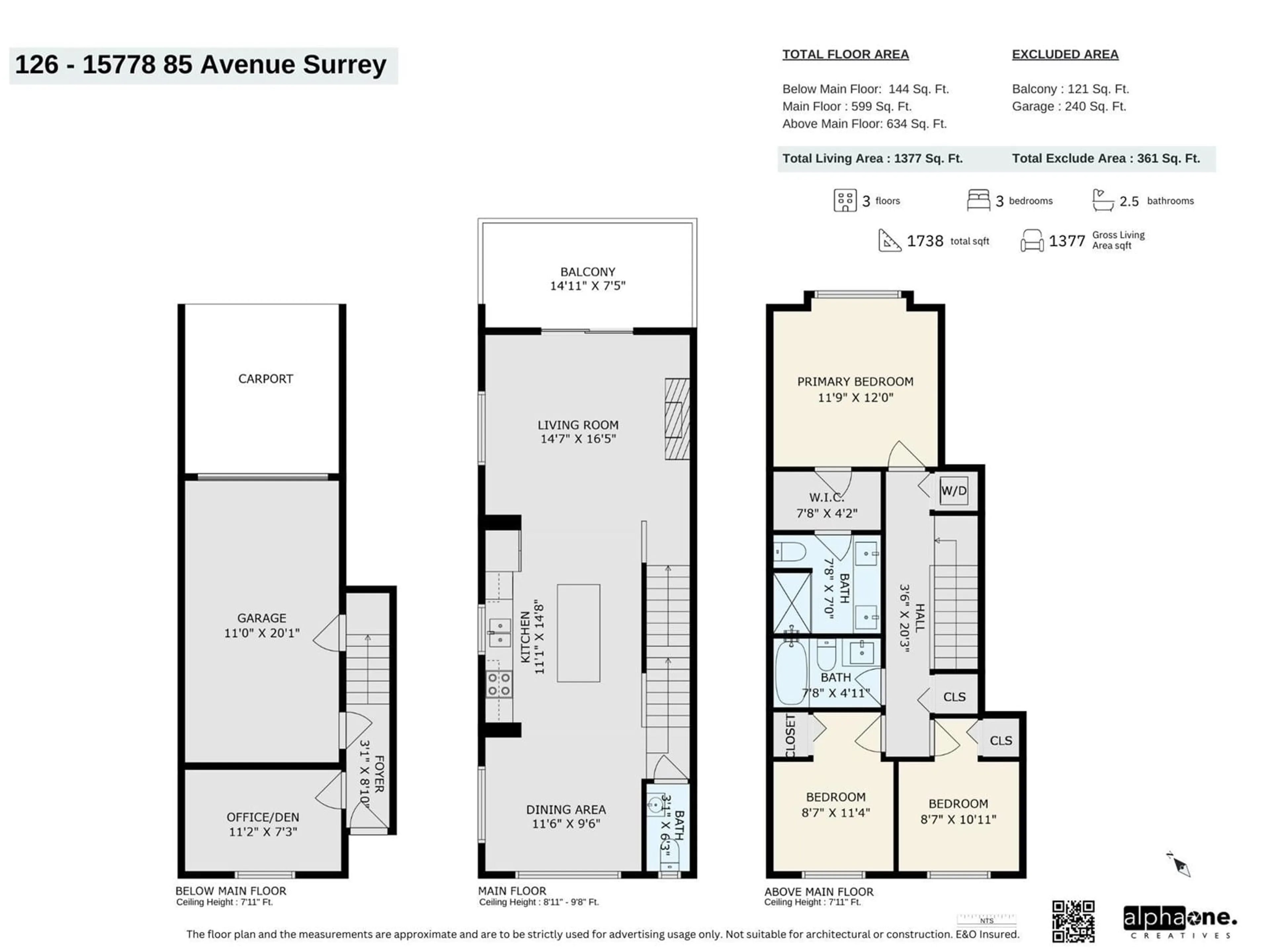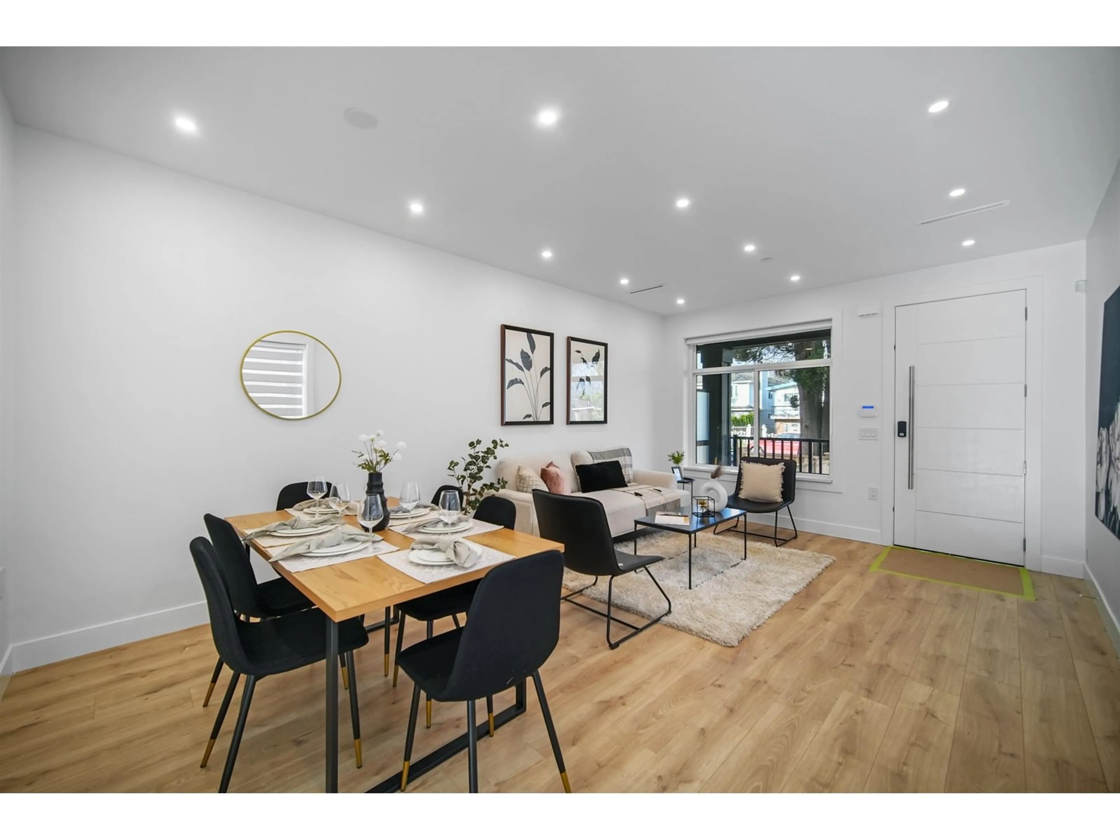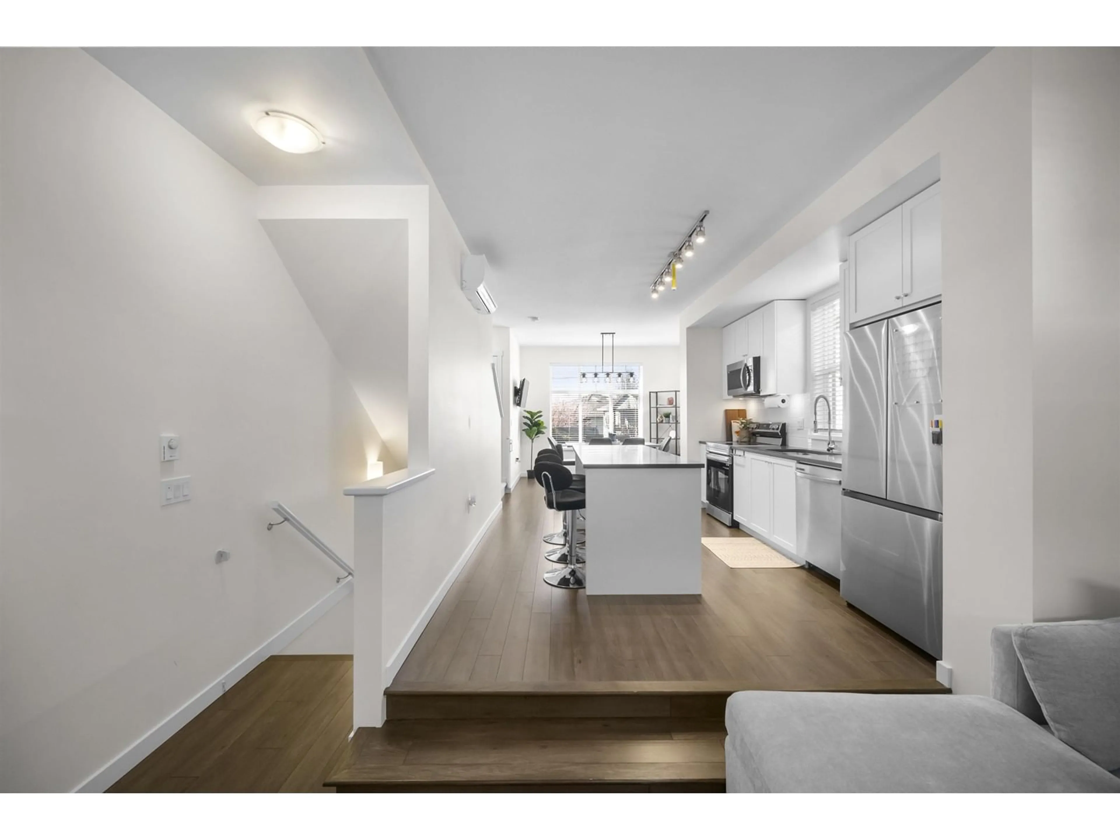126 - 15778 85, Surrey, British Columbia V4N6W8
Contact us about this property
Highlights
Estimated ValueThis is the price Wahi expects this property to sell for.
The calculation is powered by our Instant Home Value Estimate, which uses current market and property price trends to estimate your home’s value with a 90% accuracy rate.Not available
Price/Sqft$652/sqft
Est. Mortgage$3,861/mo
Maintenance fees$287/mo
Tax Amount (2024)$3,532/yr
Days On Market8 days
Description
Discover contemporary living at Fleetwood Village 2, in a beautifully crafted Dawson and Sawyer end-unit townhome. Spanning three floors, this home offers 3 bright bedrooms on the top floor and a flexible den on the lower level, perfect for work or relaxation. The open-concept main floor is filled with natural light, creating a welcoming space for family and friends. Custom upgraded epoxy-finished garage flooring add both style and functionality. Perfectly located near shopping, dining, recreation, and transit options, with a new park and SkyTrain station coming soon, this home is designed for convenience and a connected lifestyle. Don't miss the opportunity to make this beautiful townhouse your new home, schedule a viewing today! (id:39198)
Property Details
Interior
Features
Exterior
Parking
Garage spaces -
Garage type -
Total parking spaces 2
Condo Details
Amenities
Laundry - In Suite, Clubhouse
Inclusions
Property History
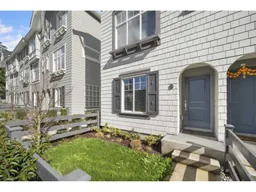 28
28
