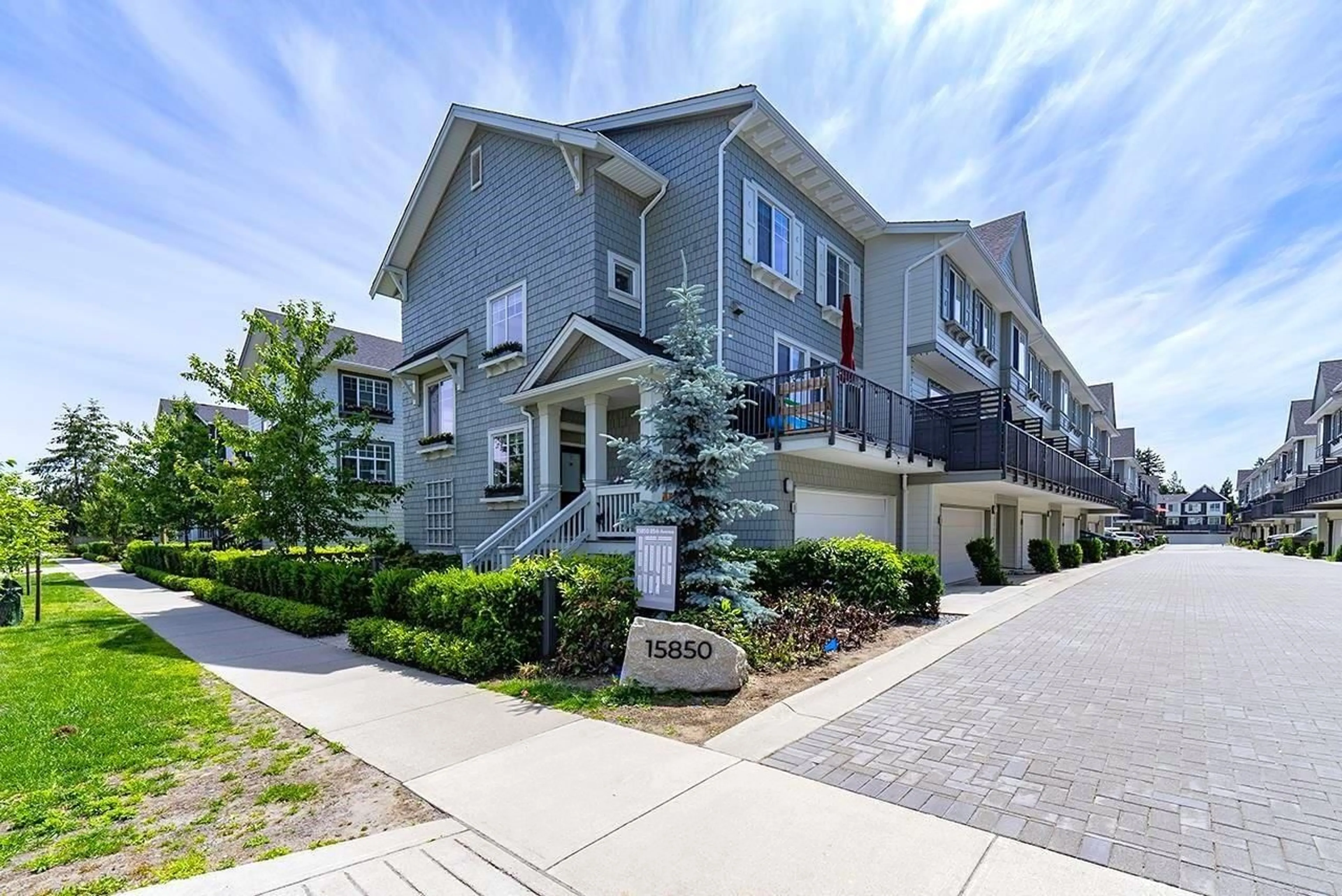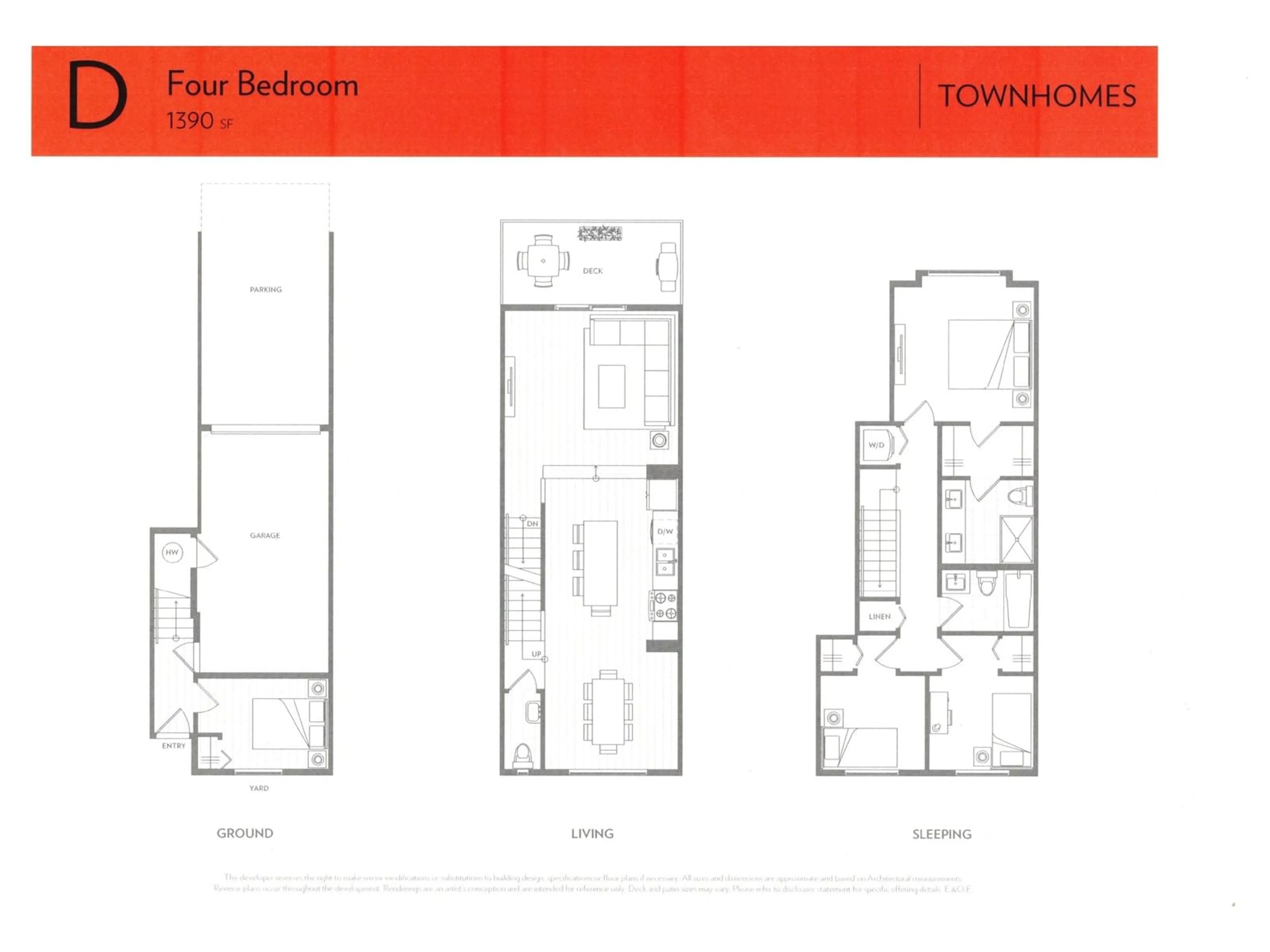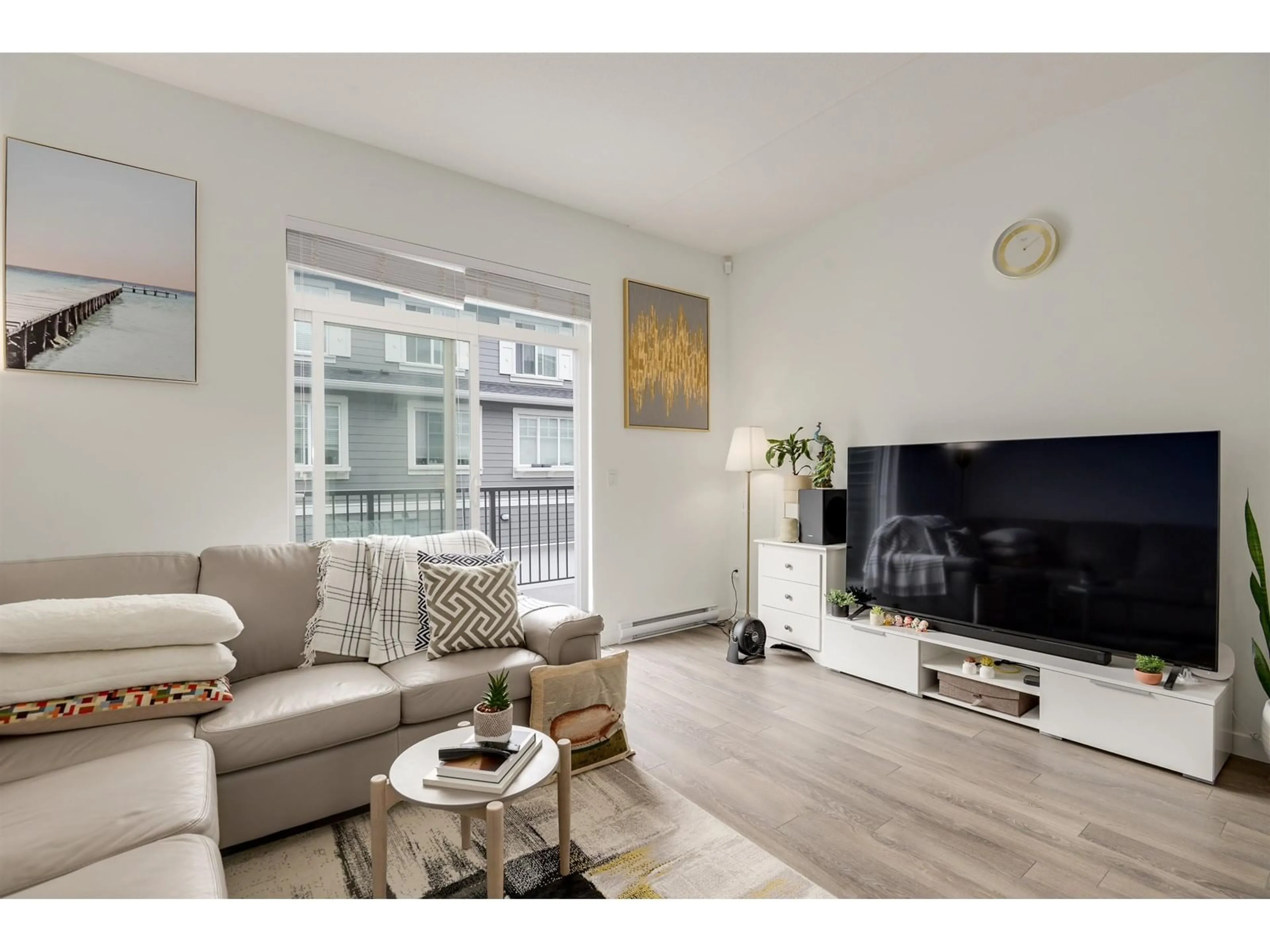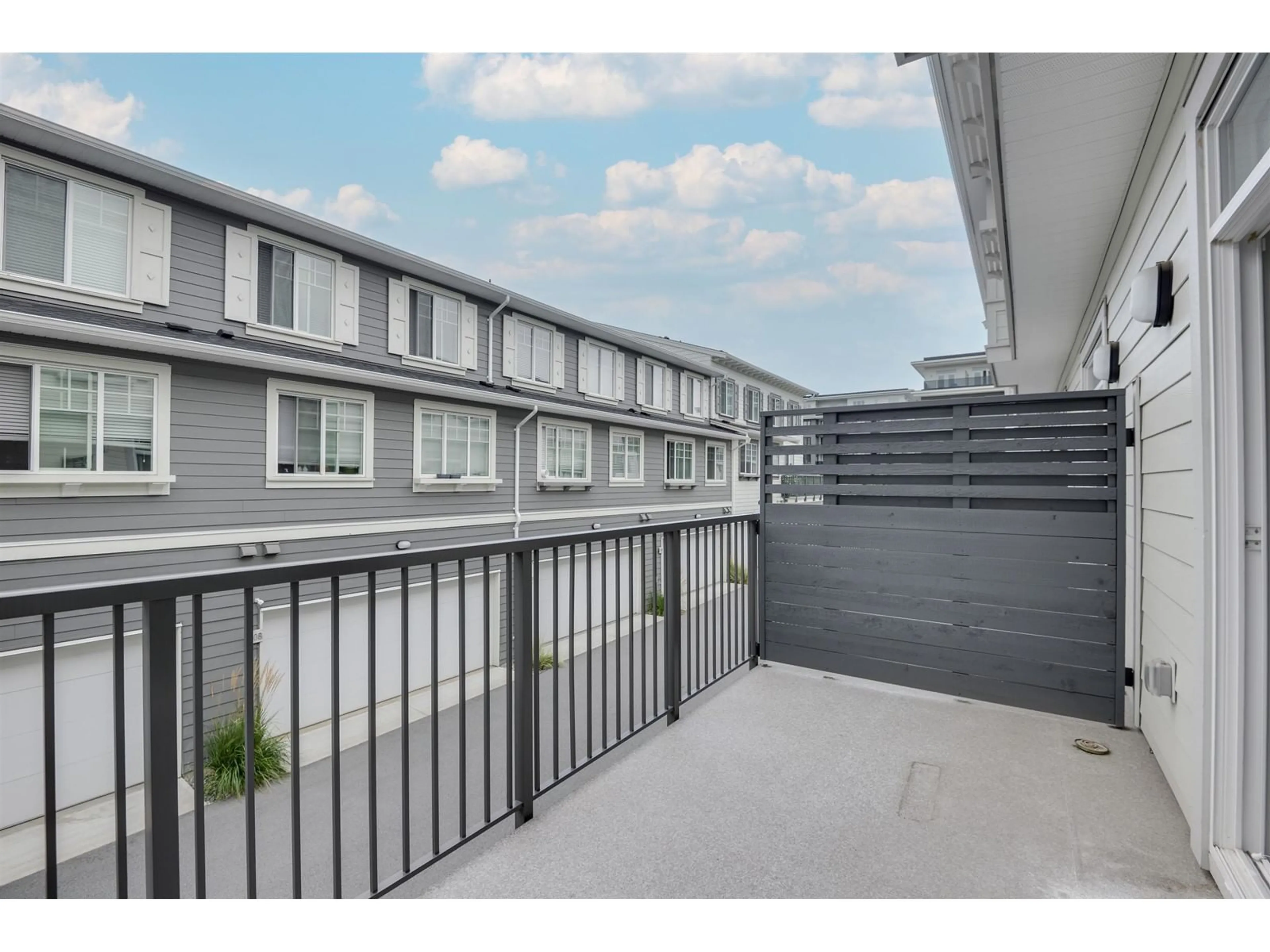119 15850 85 AVENUE, Surrey, British Columbia V4N6W2
Contact us about this property
Highlights
Estimated ValueThis is the price Wahi expects this property to sell for.
The calculation is powered by our Instant Home Value Estimate, which uses current market and property price trends to estimate your home’s value with a 90% accuracy rate.Not available
Price/Sqft$658/sqft
Est. Mortgage$3,930/mo
Maintenance fees$275/mo
Tax Amount ()-
Days On Market207 days
Description
Welcome to FLEETWOOD VILLAGE 1 by Dawson + Sawyer! This beautiful like-new modern townhouse is close to everything. Located along the approved Skytrain line in Fleetwood, this property is sure to hold its value and more! The main floor boasts 10' ceiling with an open concept step down living area and dining area having plenty of natural light. Open concept kitchen with huge center island and sleek stainless-steel appliances. Close distance to schools, parks, recreation, shopping and eats makes for the ultimate convenient neighbourhood feel. Must see! (id:39198)
Property Details
Interior
Features
Exterior
Features
Parking
Garage spaces 2
Garage type -
Other parking spaces 0
Total parking spaces 2
Condo Details
Amenities
Clubhouse, Laundry - In Suite
Inclusions
Property History
 32
32





