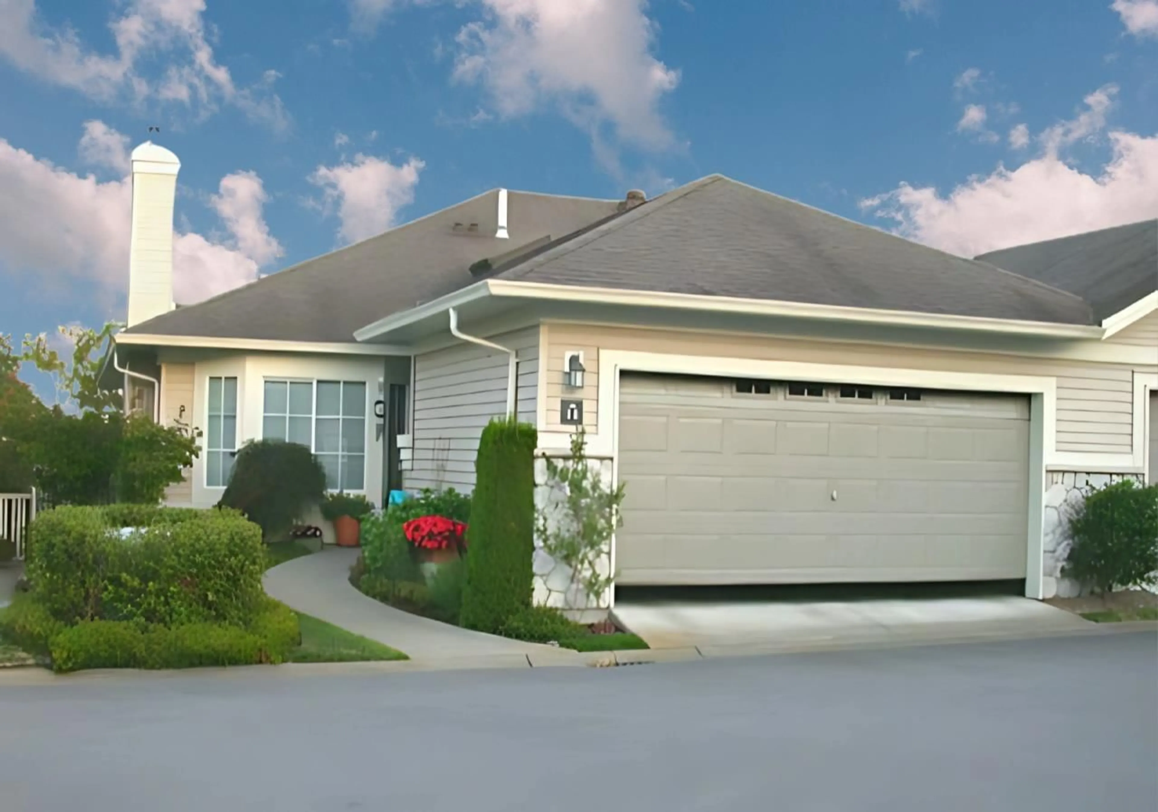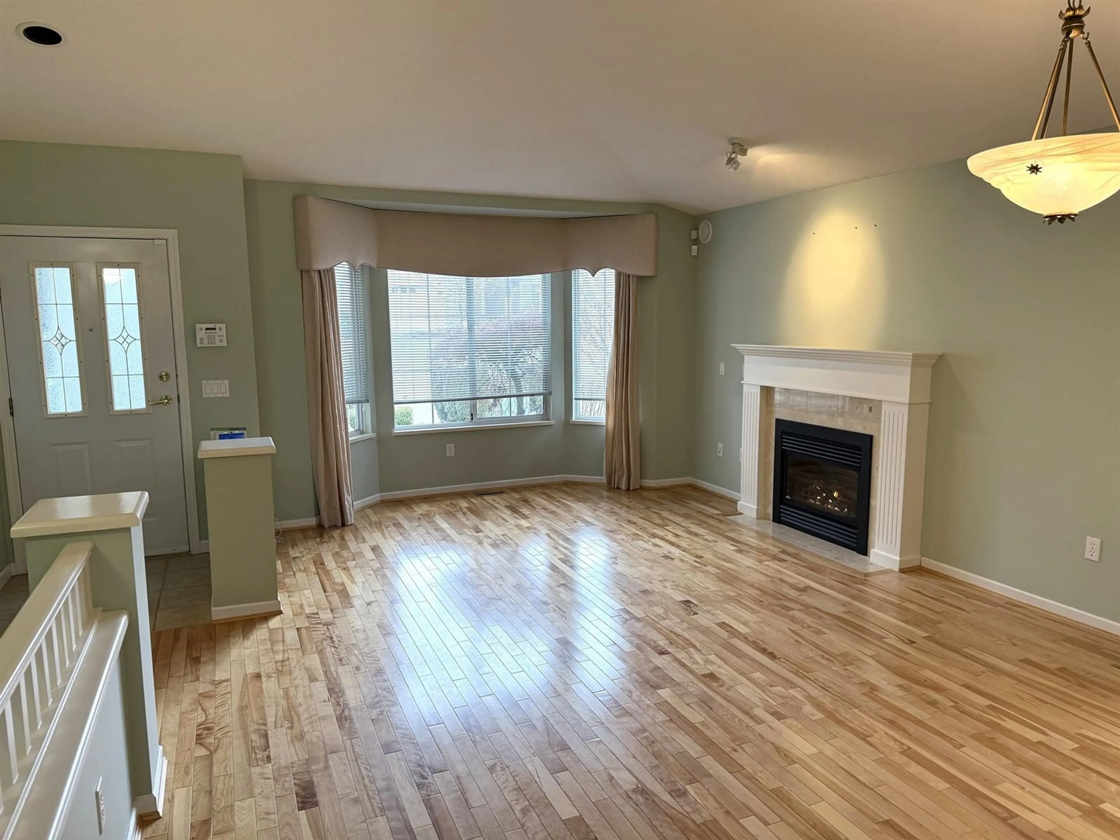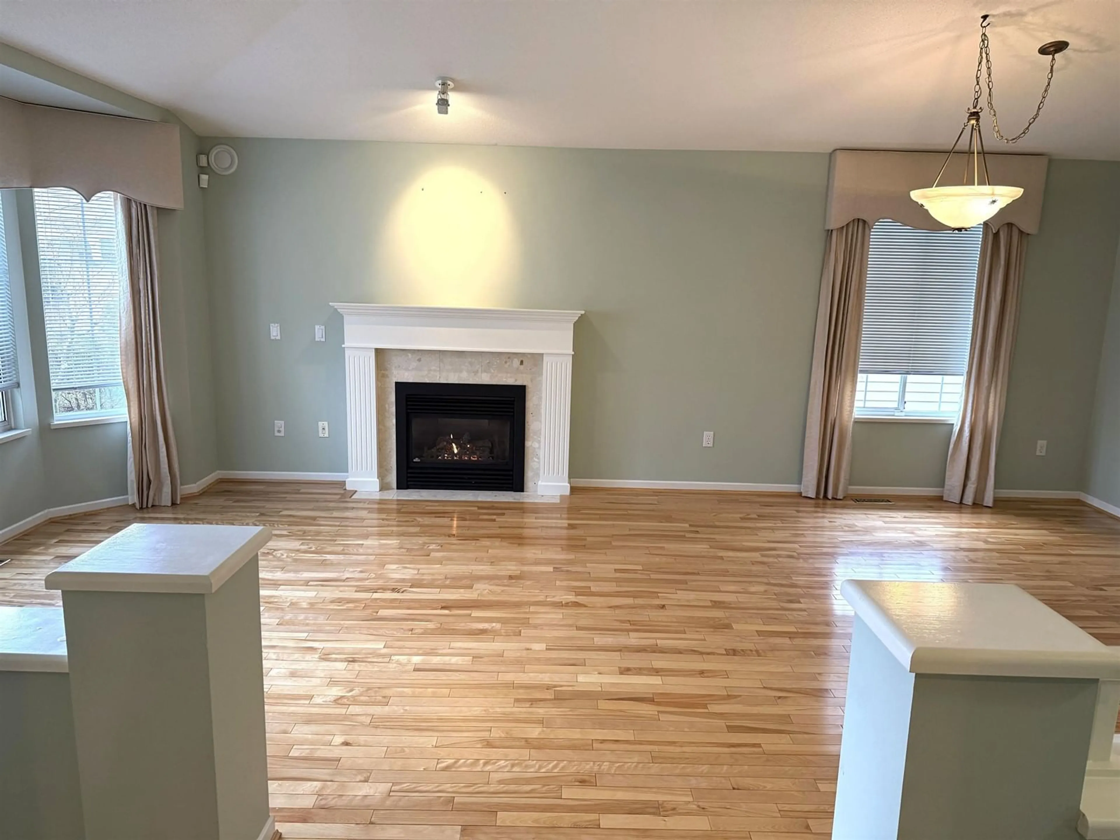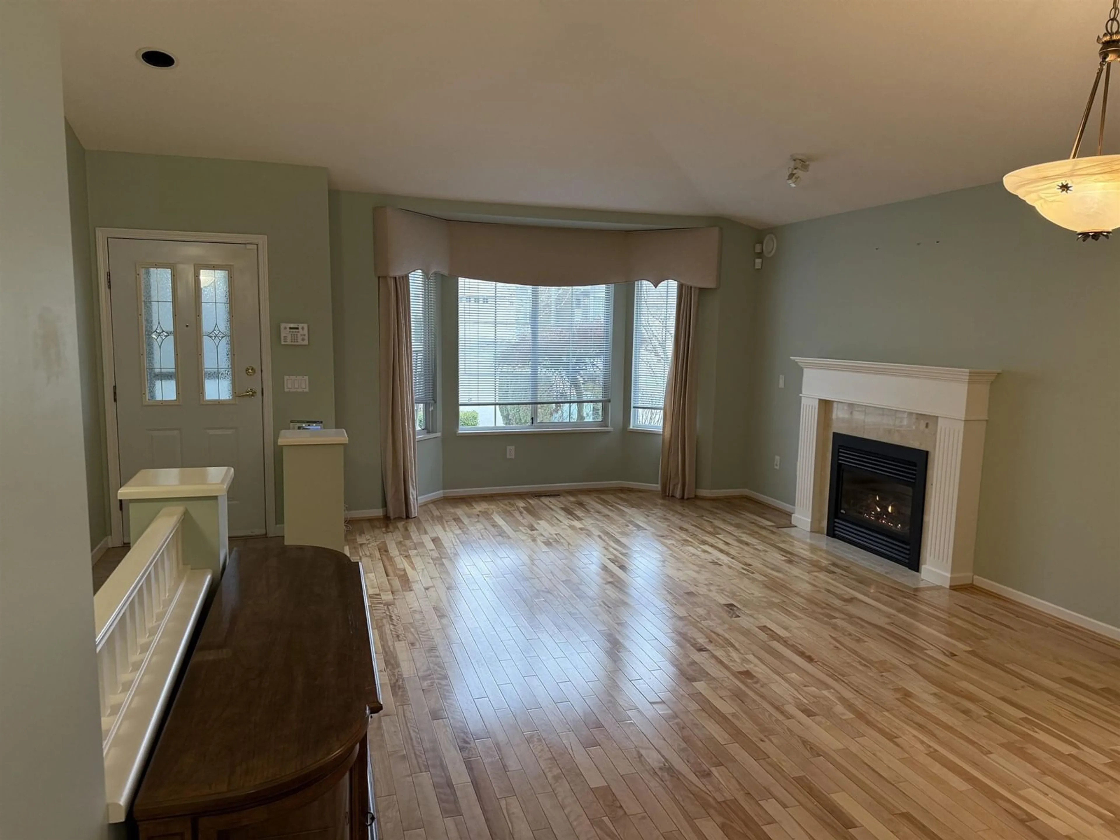11 - 16888 80, Surrey, British Columbia V4N5A1
Contact us about this property
Highlights
Estimated valueThis is the price Wahi expects this property to sell for.
The calculation is powered by our Instant Home Value Estimate, which uses current market and property price trends to estimate your home’s value with a 90% accuracy rate.Not available
Price/Sqft$335/sqft
Monthly cost
Open Calculator
Description
Unbeatable Price! Don't miss this rare opportunity to own a stunning Stonecroft rancher townhome with a fully finished basement in one of Polygon's most sought-after 55+ communities in Fleetwood. This beautifully maintained home features vaulted ceilings, hardwood floors, and two gas fireplaces, creating a warm and spacious atmosphere. The bright kitchen offers granite countertops, ample cabinetry, and a built-in microwave. The main floor includes a living/dining area, cozy family room, and a spacious primary suite with walk-in closet and luxurious 5-piece ensuite. Downstairs you'll find a huge rec room, media room, massive third bedroom, and 4-piece bath-perfect for guests or entertaining. Bonus features: A/C, tankless hot water, fenced yard, and double garage. Incredible value in a prime location near all amenities! (id:39198)
Property Details
Interior
Features
Exterior
Parking
Garage spaces -
Garage type -
Total parking spaces 2
Condo Details
Amenities
Clubhouse
Inclusions
Property History
 37
37




