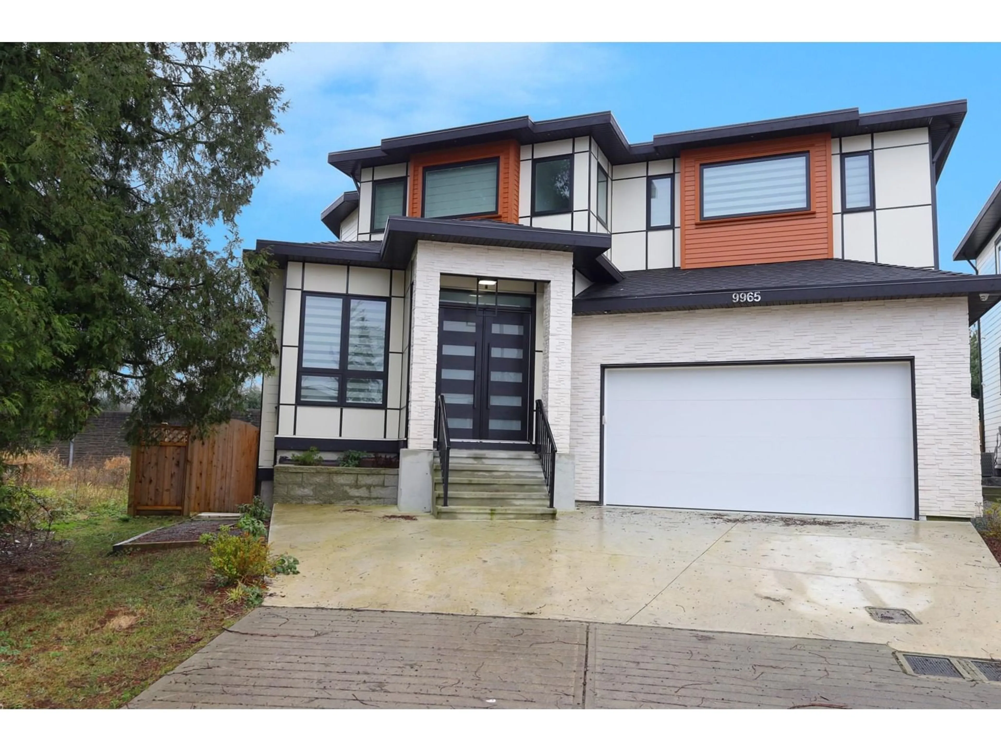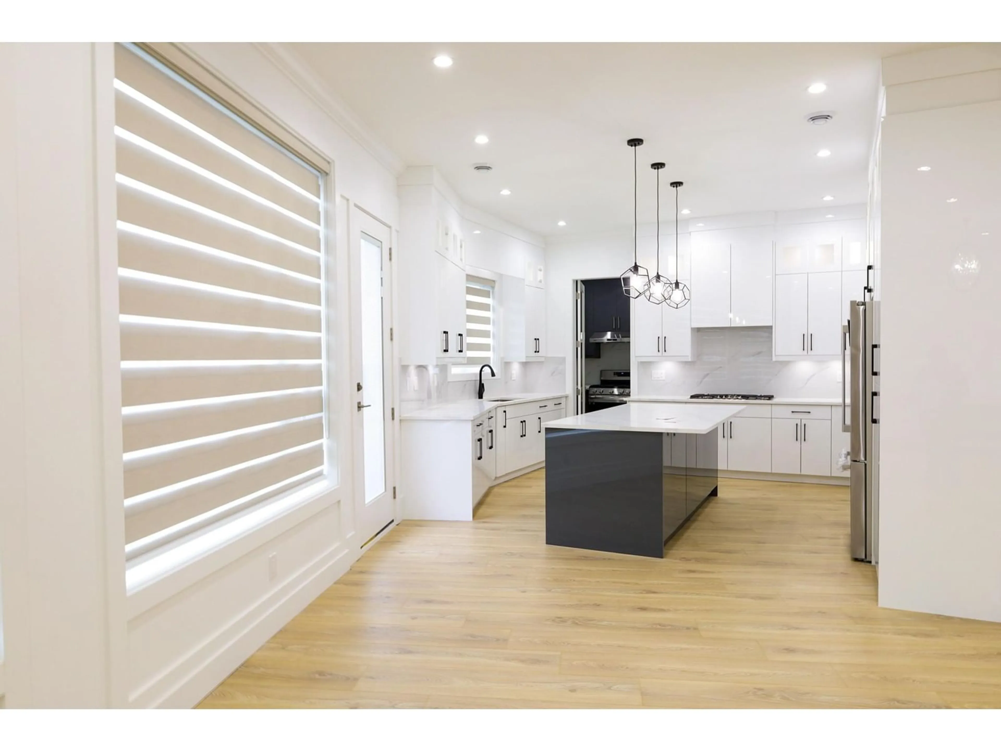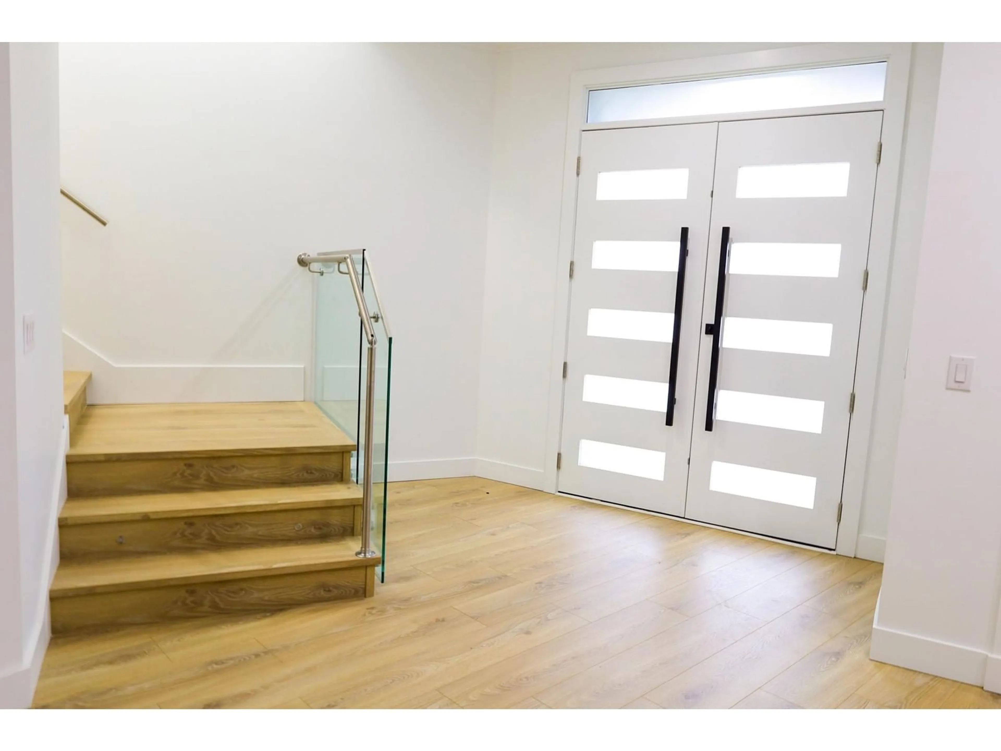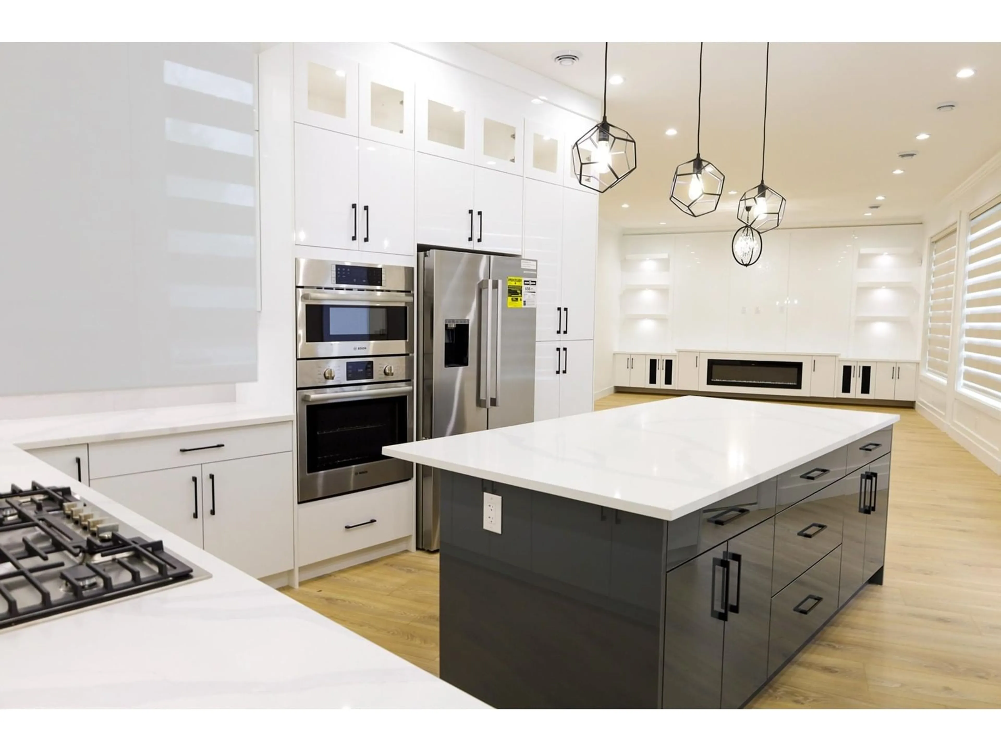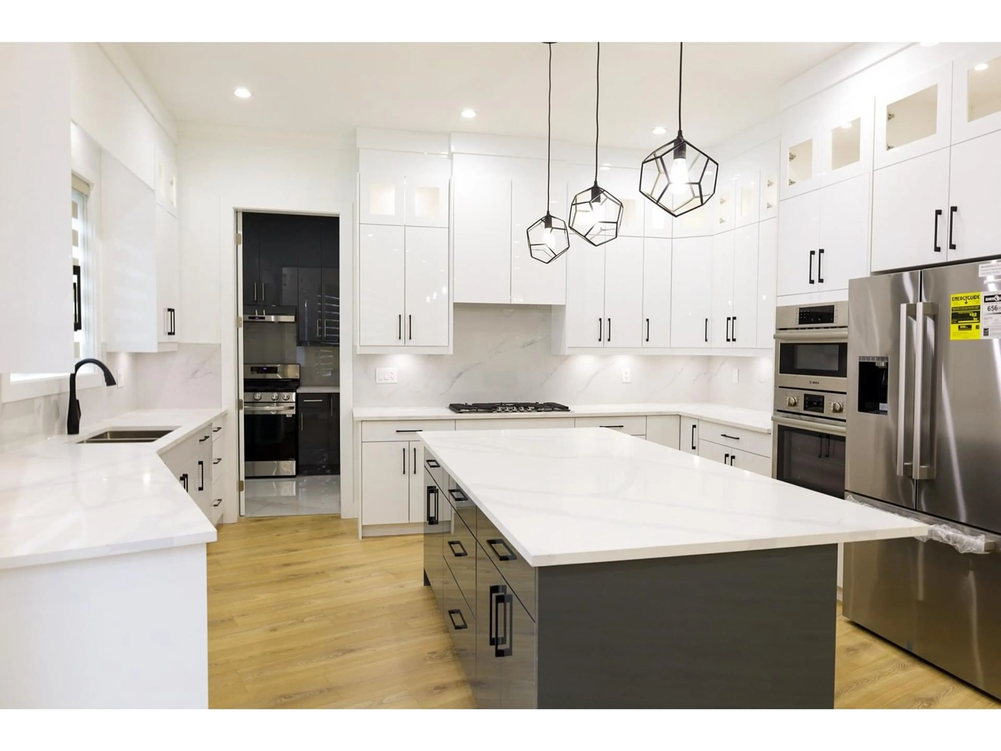9965 173B, Surrey, British Columbia V3S4B1
Contact us about this property
Highlights
Estimated ValueThis is the price Wahi expects this property to sell for.
The calculation is powered by our Instant Home Value Estimate, which uses current market and property price trends to estimate your home’s value with a 90% accuracy rate.Not available
Price/Sqft$413/sqft
Est. Mortgage$8,585/mo
Tax Amount (2024)$5,522/yr
Days On Market44 days
Description
BRAND NEW 9-bed & 8-bath in the most desirable Fraser Heights in North Surrey. Offering everything you need for modern family life: radiant heating, central A/C, built-in security cameras, high-end building materials throughout. The main floor welcomes you to a spacious living, dining, family room, designer gourmet kitchen, spice kitchen, master bedrm with ensuite. Two spacious master bedrms upstairs with ensuites plus good sized two extra bedrooms with a shared bath and a spacious laundry room. The basement has a large rec room, a wet bar, a powder bathrm, and 2 mortgage helpers. Equipped with luxury-brand Bosch appliances on the main floor, located in a desirable neighborhood of new houses walking distance to the prestigious Pacific Academy private school. Easy access to Hwy 17 & Hwy 1. (id:39198)
Property Details
Interior
Features
Exterior
Parking
Garage spaces -
Garage type -
Total parking spaces 5
Property History
 24
24
