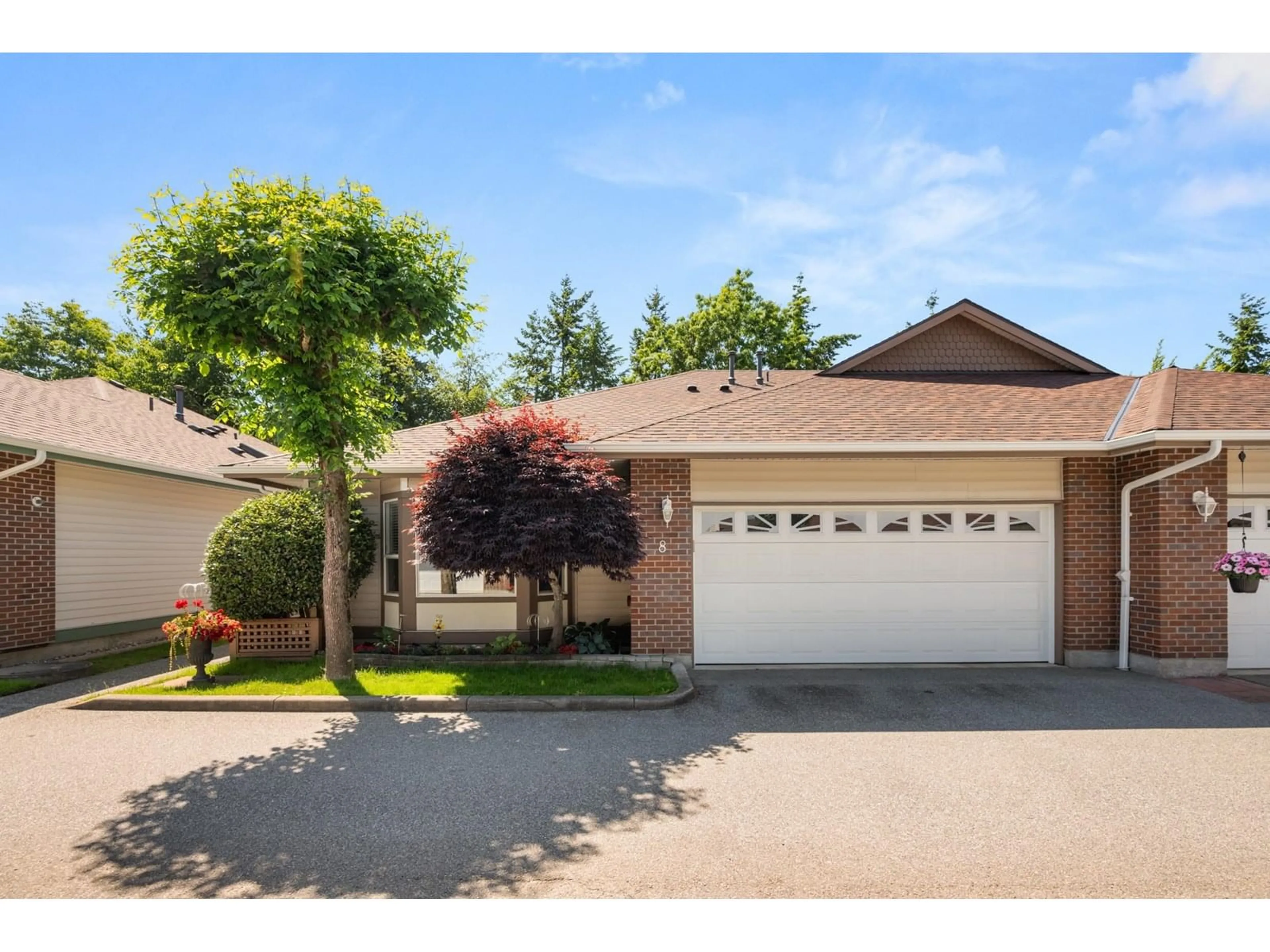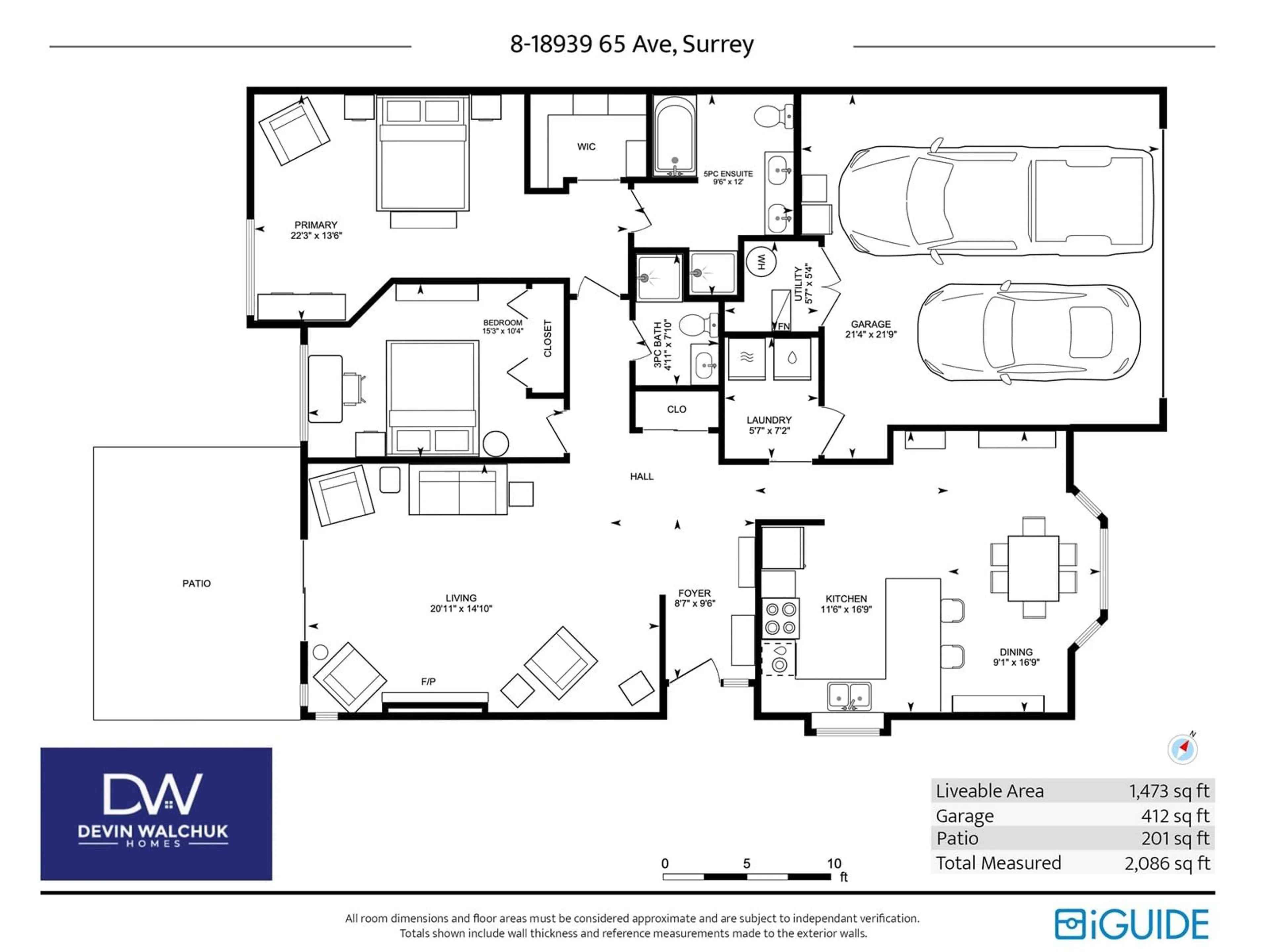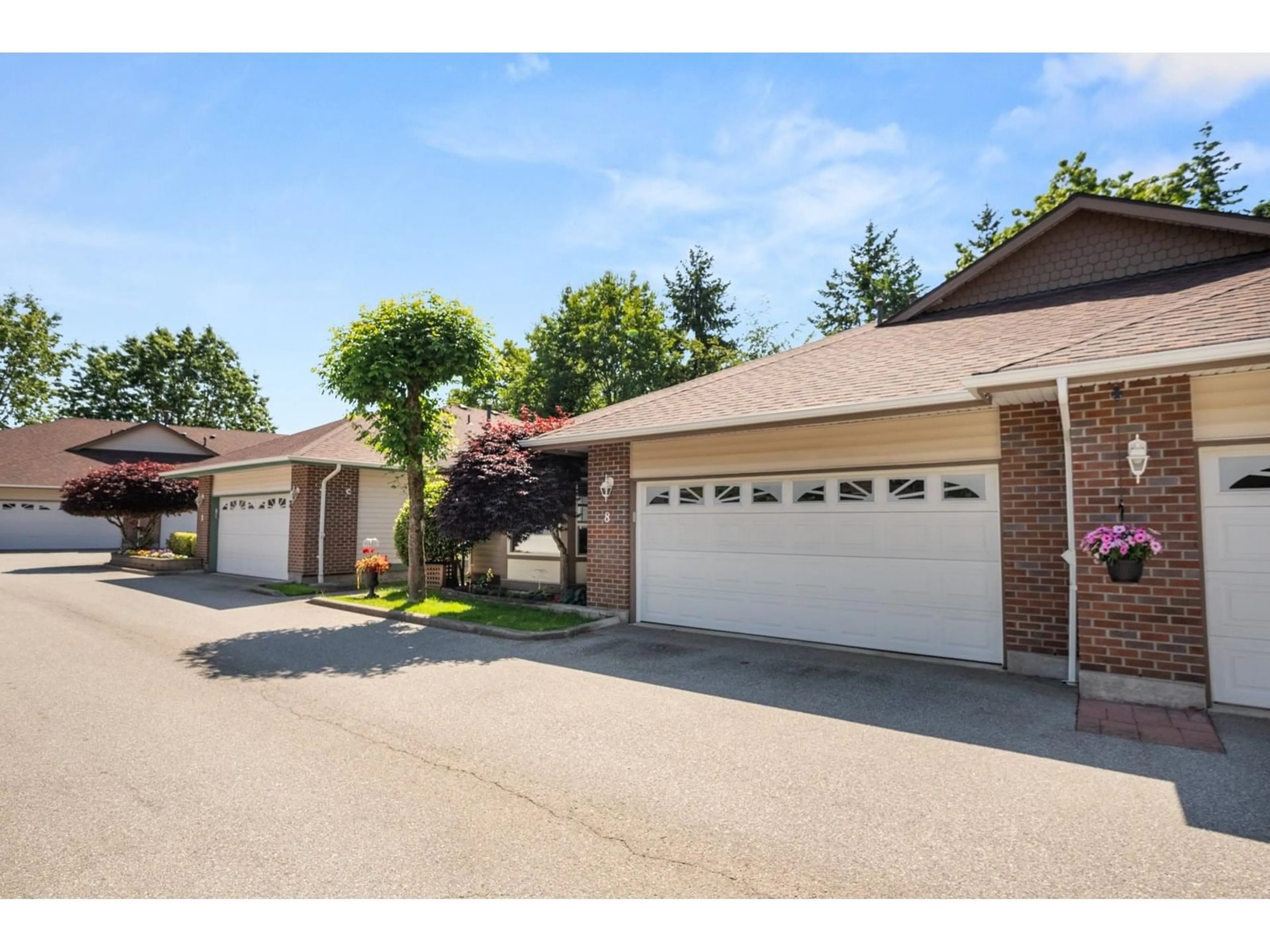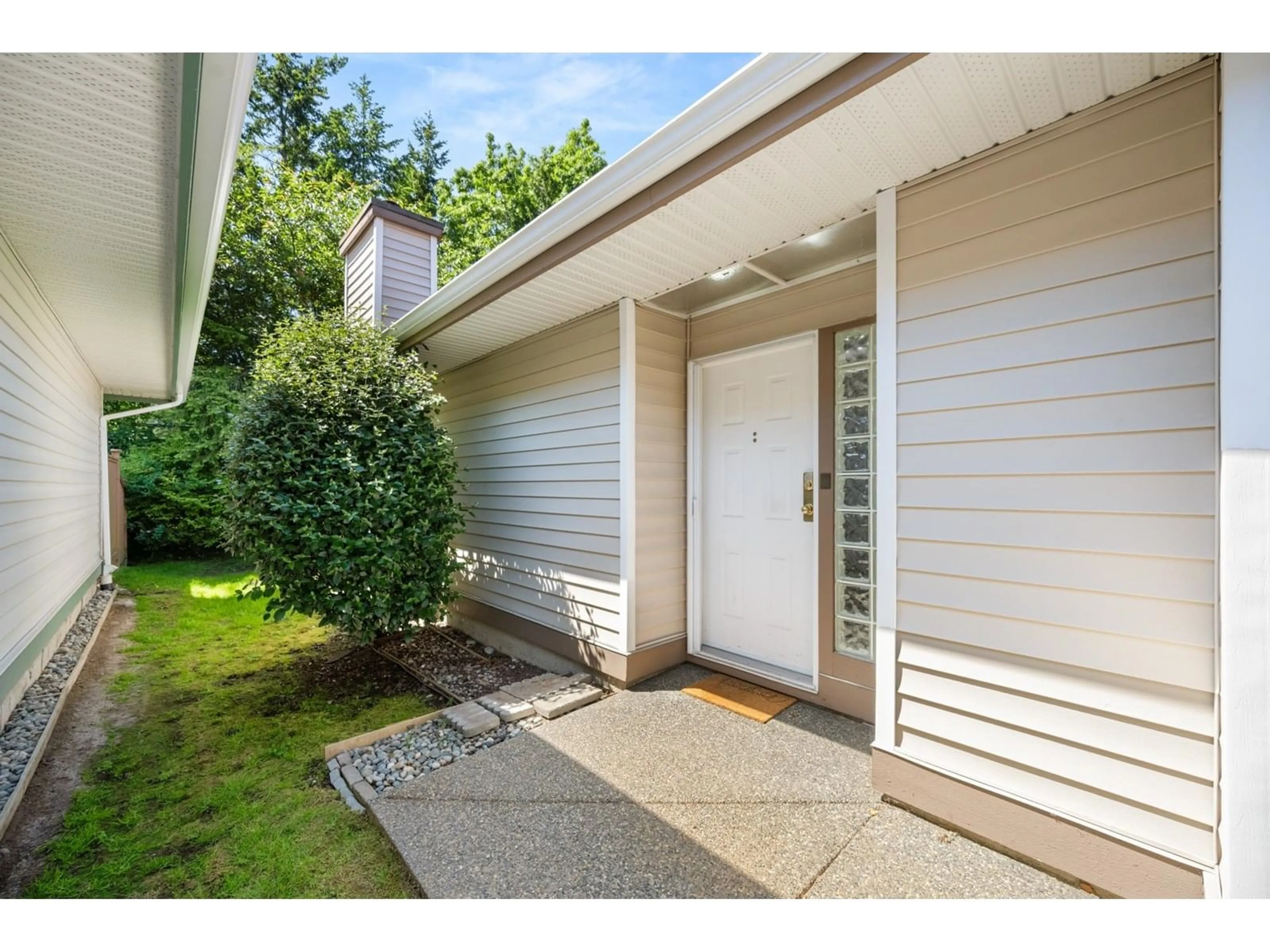8 - 18939 65, Surrey, British Columbia V3S2Y8
Contact us about this property
Highlights
Estimated valueThis is the price Wahi expects this property to sell for.
The calculation is powered by our Instant Home Value Estimate, which uses current market and property price trends to estimate your home’s value with a 90% accuracy rate.Not available
Price/Sqft$665/sqft
Monthly cost
Open Calculator
Description
Welcome to Glenwood Gardens! Very proud to showcase the gorgeous renovation on this turnkey 2-bedroom, 2-bathroom end-unit that has double side by side garage and is tucked on the quiet side of the complex. Stunning kitchen upgrades include top of the line stainless steel appliances, high end cabinetry, Meganite countertops and a complete plumbing update throughout the entire townhouse. You will love the space and effortless flow of the 1473 sq. ft. layout, with beautiful vinyl plank flooring throughout the home! The Primary offers loads of space for all your furniture and both bathrooms have been tastefully updated! Vaulted ceilings in the living room leading out to your massive, private west facing yard! Footsteps to all the shopping, parks and the amenities that Cloverdale has to offer! (id:39198)
Property Details
Interior
Features
Exterior
Parking
Garage spaces -
Garage type -
Total parking spaces 2
Condo Details
Amenities
Clubhouse
Inclusions
Property History
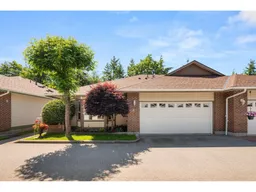 40
40
