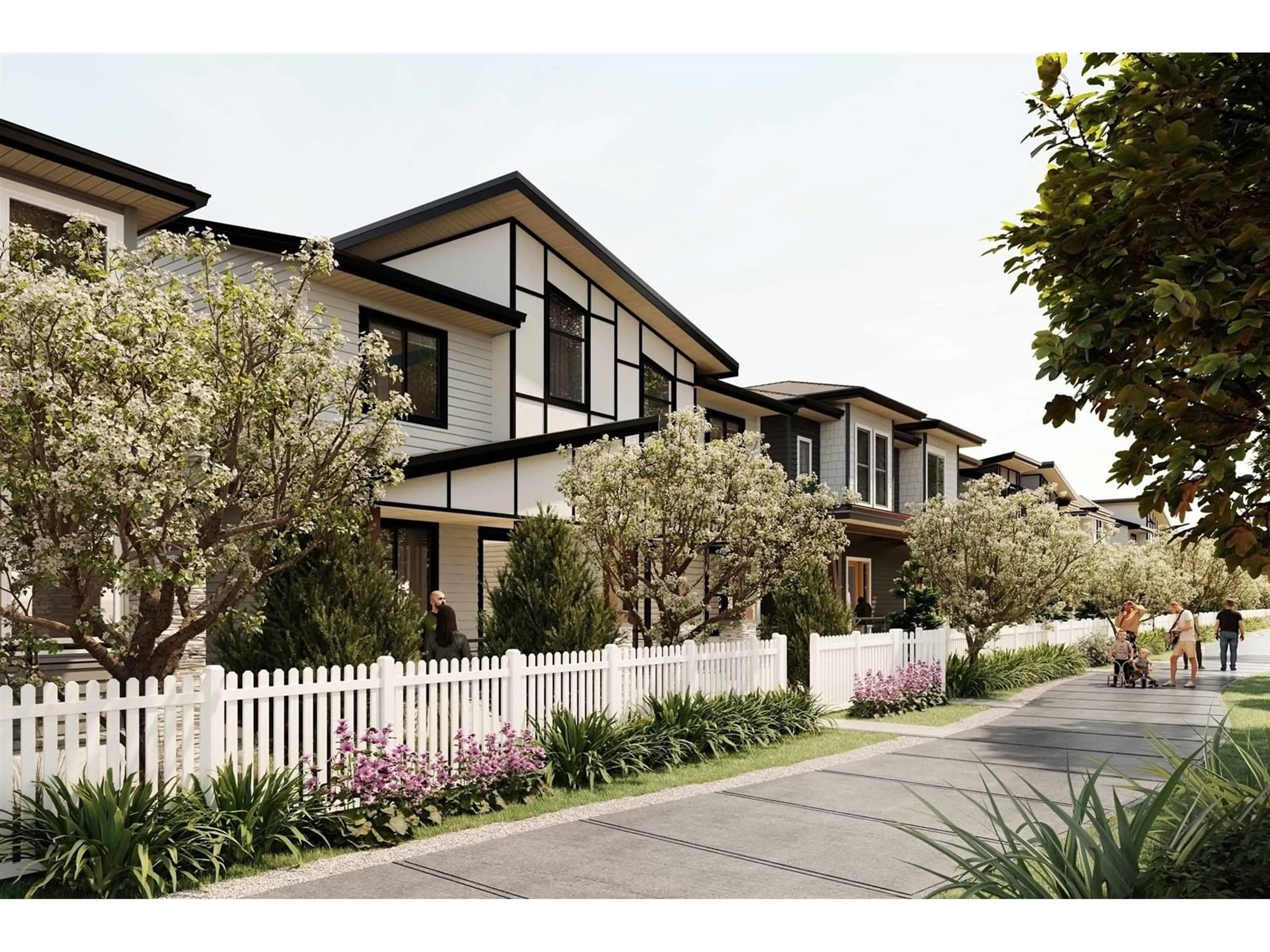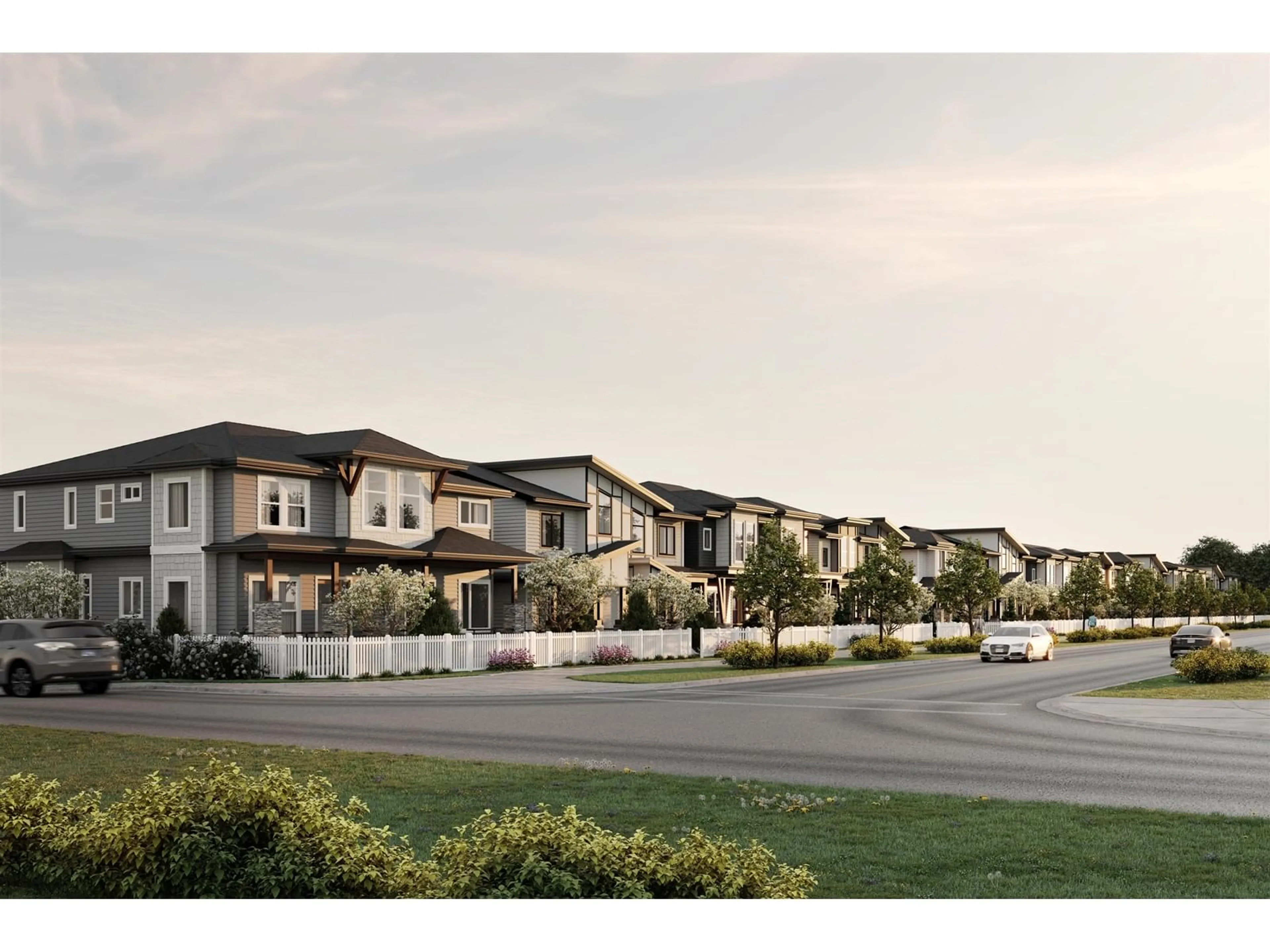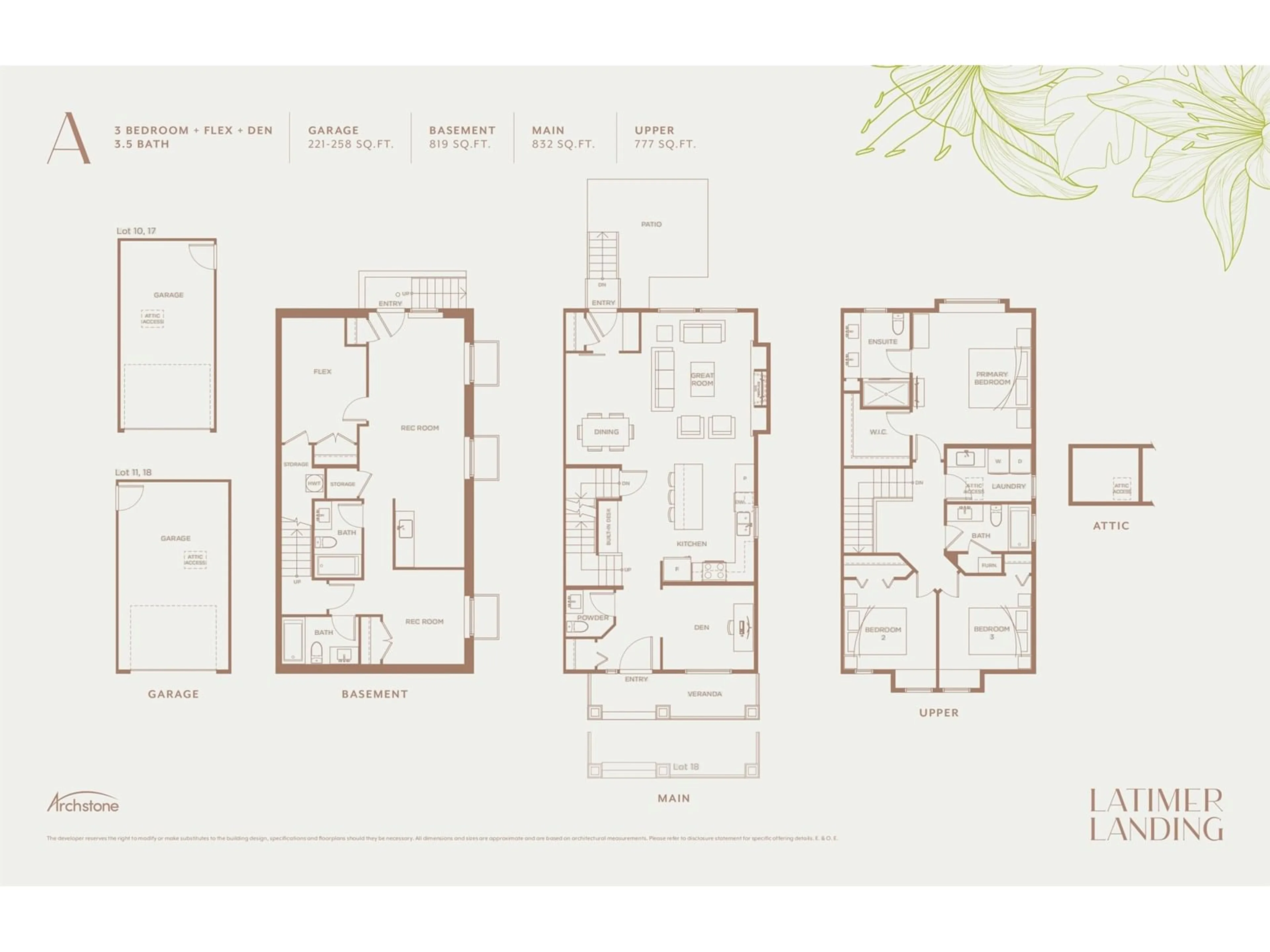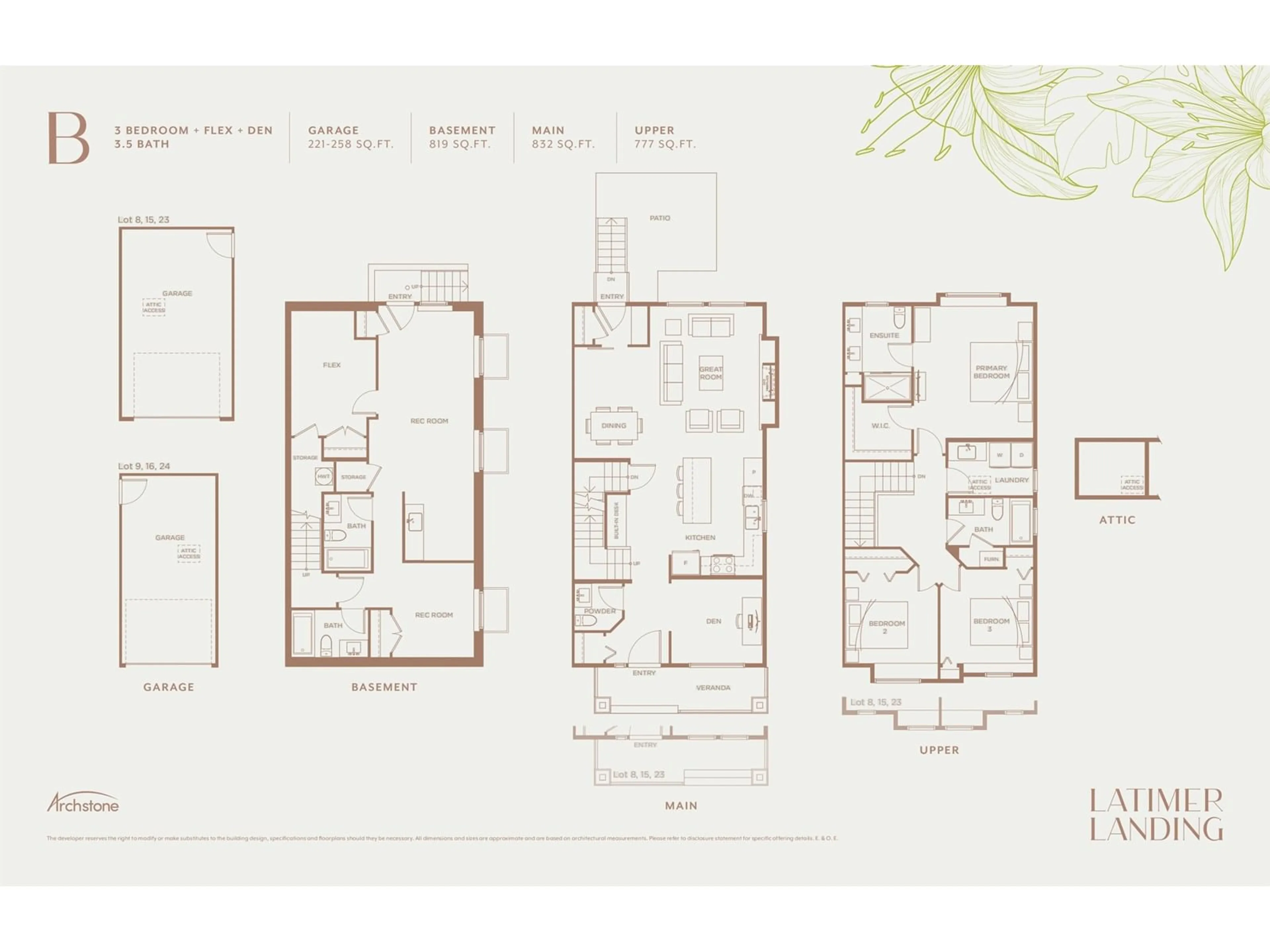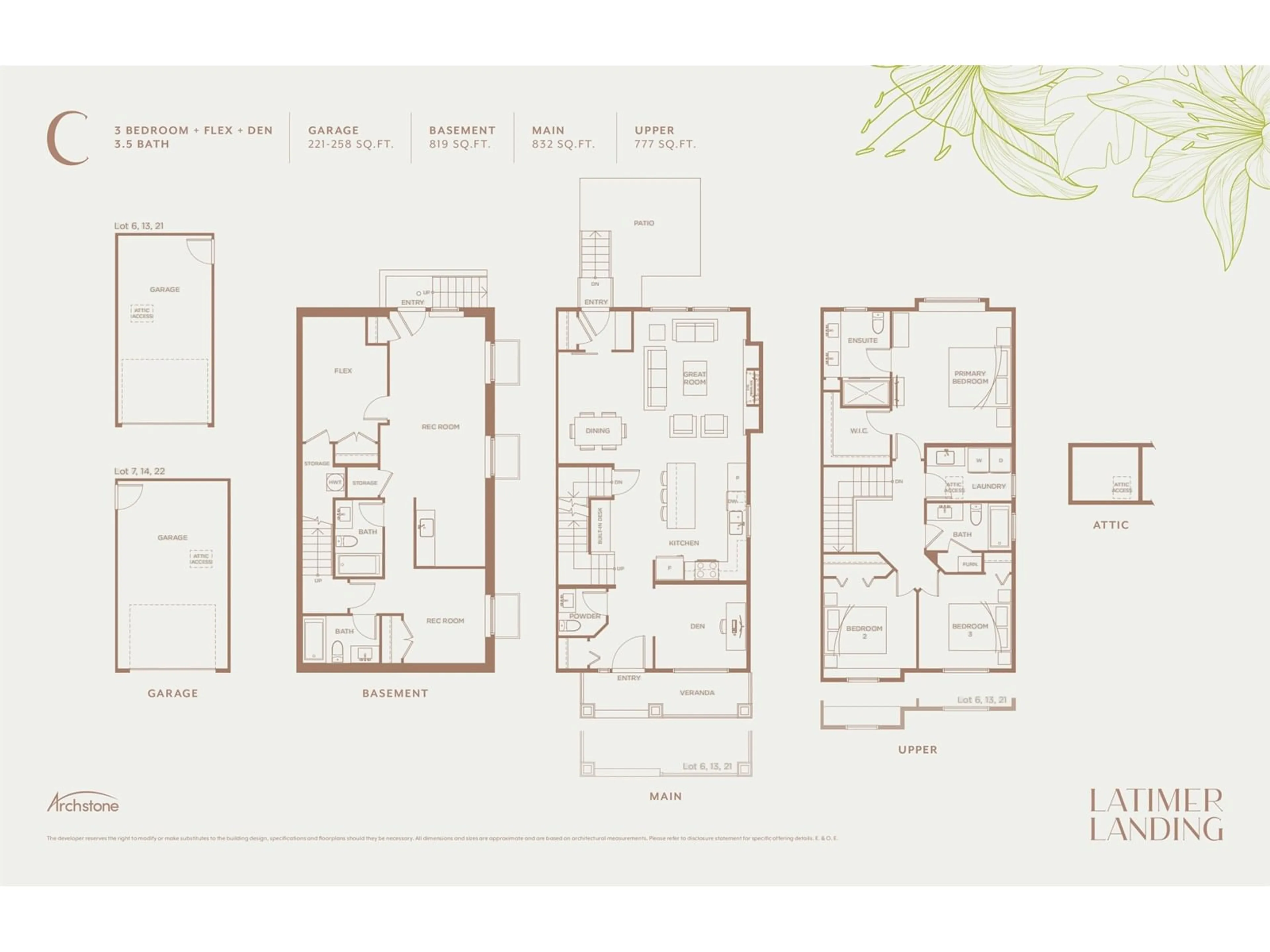7718 196, Langley, British Columbia V2Y3V4
Contact us about this property
Highlights
Estimated valueThis is the price Wahi expects this property to sell for.
The calculation is powered by our Instant Home Value Estimate, which uses current market and property price trends to estimate your home’s value with a 90% accuracy rate.Not available
Price/Sqft$549/sqft
Monthly cost
Open Calculator
Description
Brand new large half-duplex by Archstone Projects! 5 bed, 5 bath with premium finishes across three levels. Basement includes rec room, 2 beds, 2 baths, and separate entrance-perfect for a suite. Detached garage. Backs onto a protected pond with views to the North. West-facing, non-strata, with lots of parking in a peaceful neighborhood. Includes 2-5-10 Home Warranty. Walk to R.E. Mountain Secondary, Peter Ewart Middle, Donna Gabriel Robins Elementary, Willoughby Park, Langley Events Centre, groceries, gyms & more! (id:39198)
Property Details
Interior
Features
Exterior
Parking
Garage spaces -
Garage type -
Total parking spaces 2
Property History
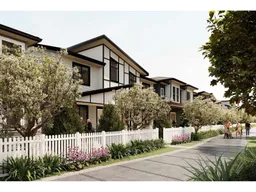 11
11
