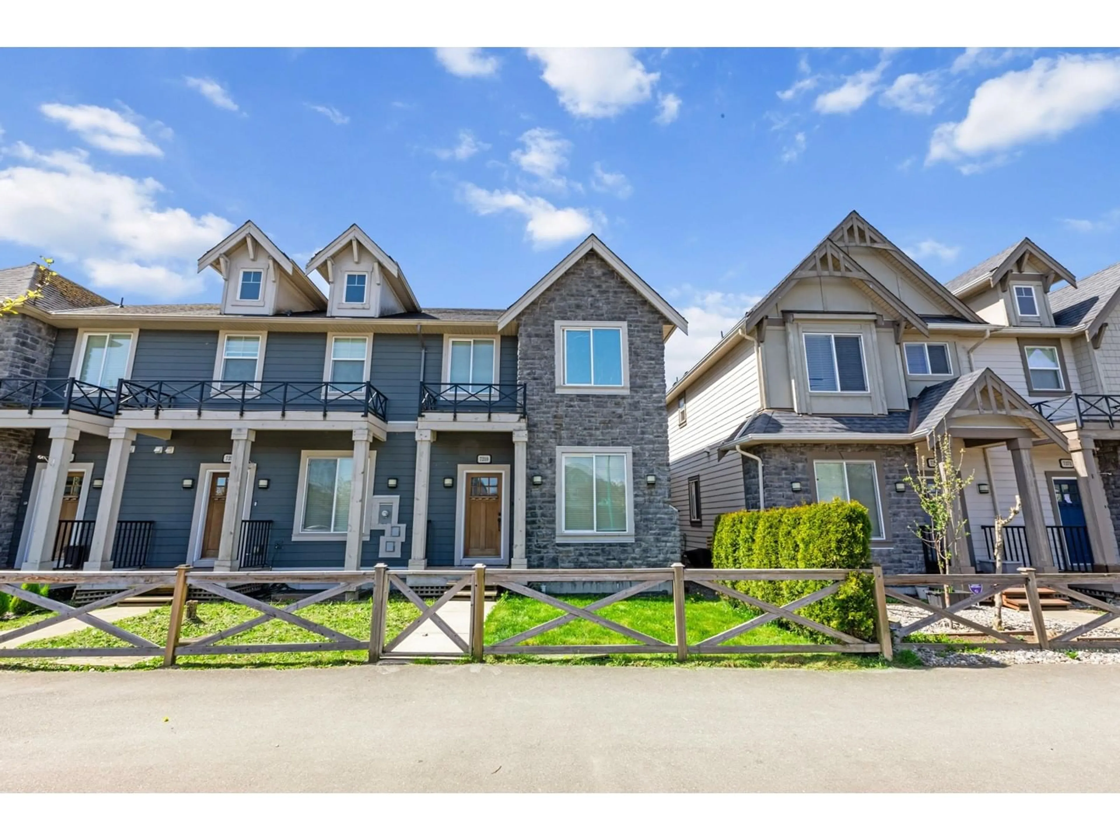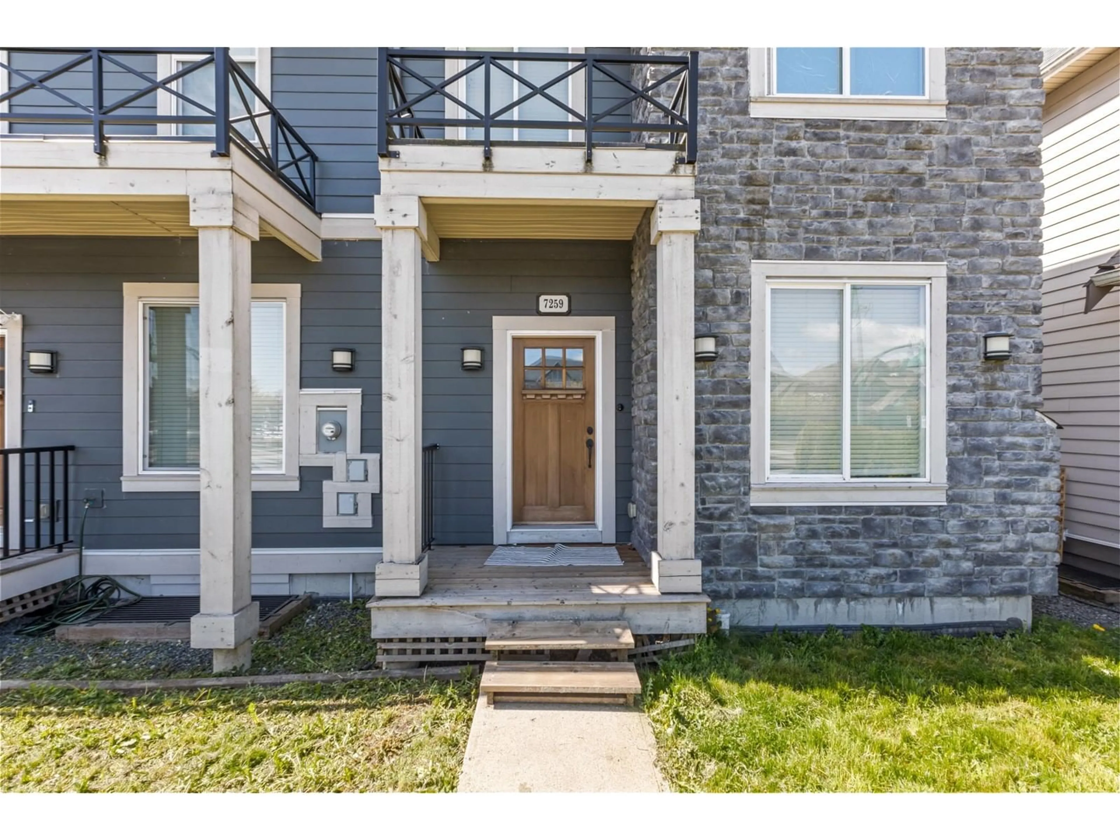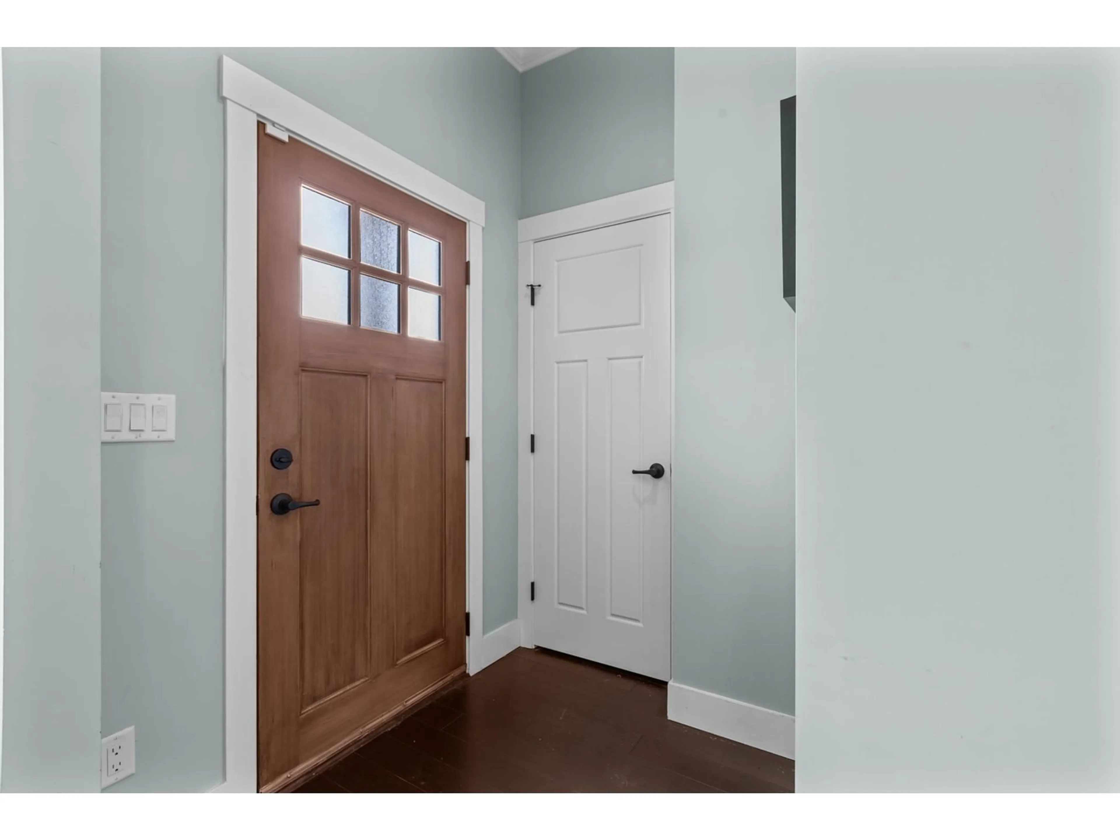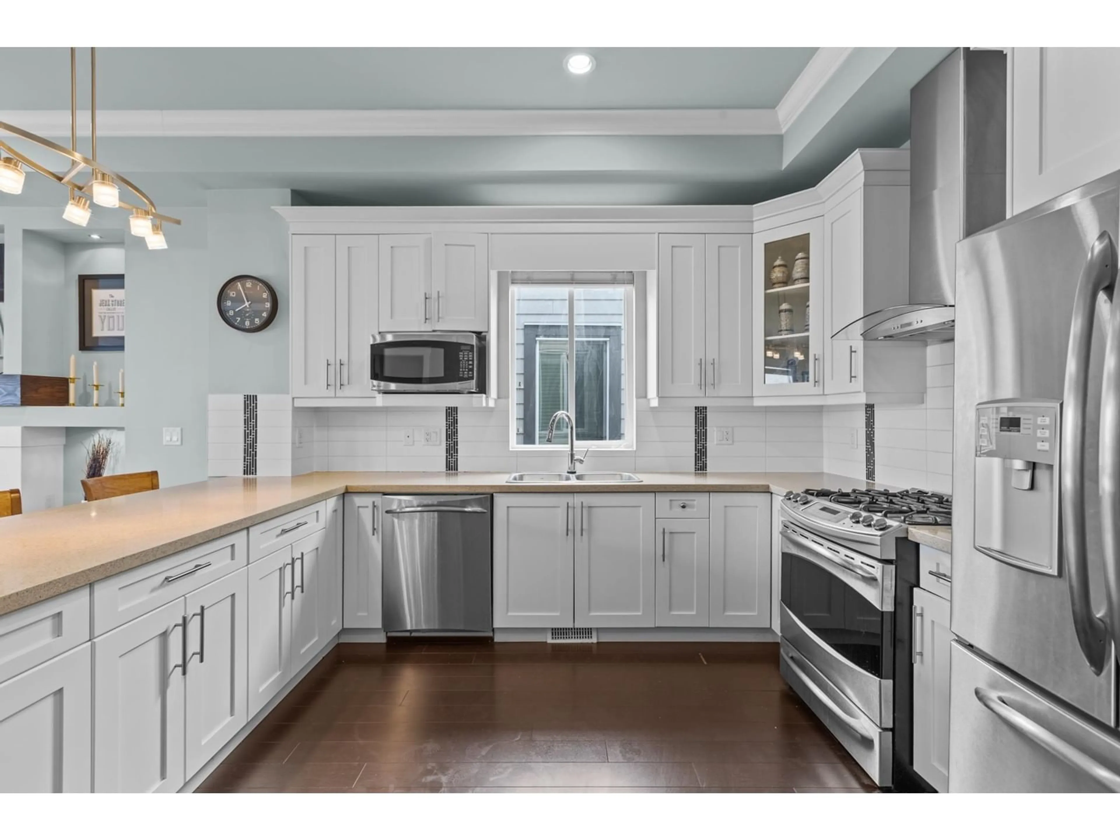Contact us about this property
Highlights
Estimated ValueThis is the price Wahi expects this property to sell for.
The calculation is powered by our Instant Home Value Estimate, which uses current market and property price trends to estimate your home’s value with a 90% accuracy rate.Not available
Price/Sqft$480/sqft
Est. Mortgage$4,810/mo
Tax Amount (2024)$4,354/yr
Days On Market12 days
Description
Rare three level duplex in the heart of Clayton that has it all. Original owners, cute curb appeal, main floor living has a large office and open kitchen living and dining room that flows into the fenced back yard. Perfect for entertaining. Detached garage and parking next to it is convenient and private. Head upstairs and you will find 3 generous sized bedrooms, master with ensuite and laundry upstairs. Basement level has separate entry, a fourth bedroom full washroom and could easily be suited waiting your ideas. No strata, walking distance to shopping and parks. This one you will love! (id:39198)
Property Details
Interior
Features
Exterior
Parking
Garage spaces -
Garage type -
Total parking spaces 2
Property History
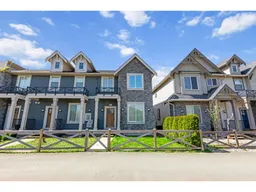 40
40
