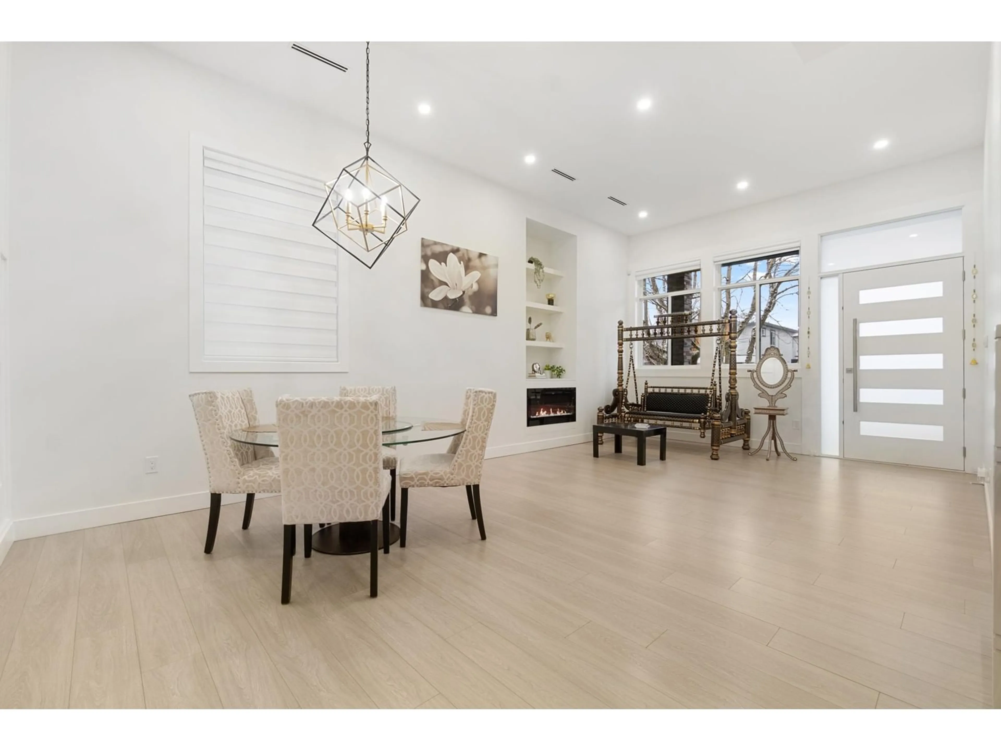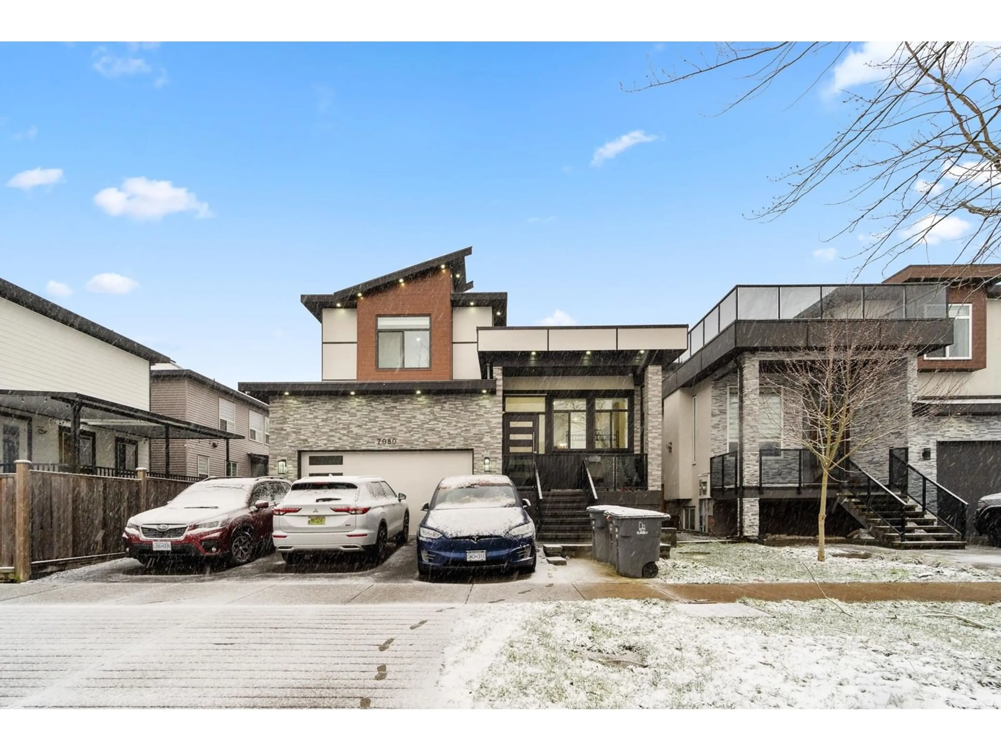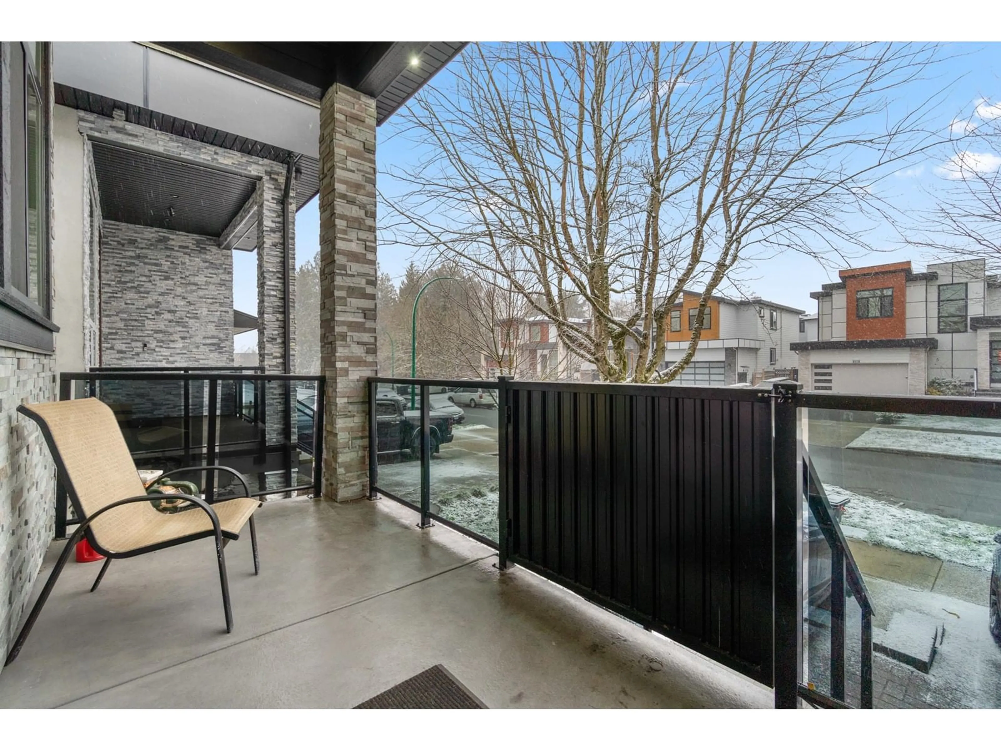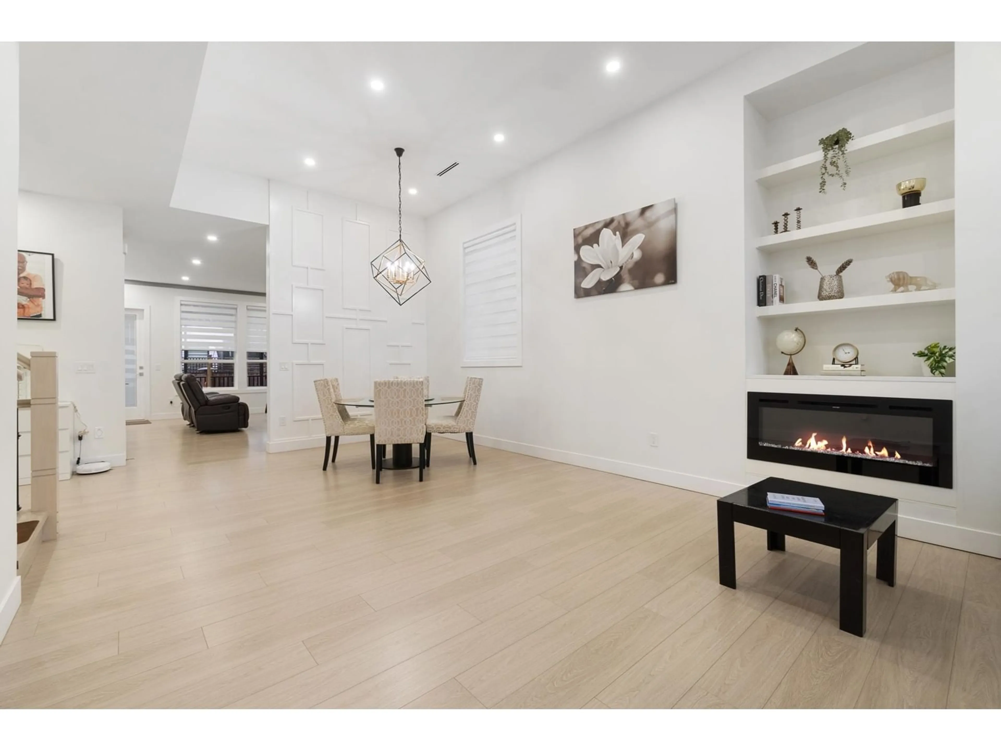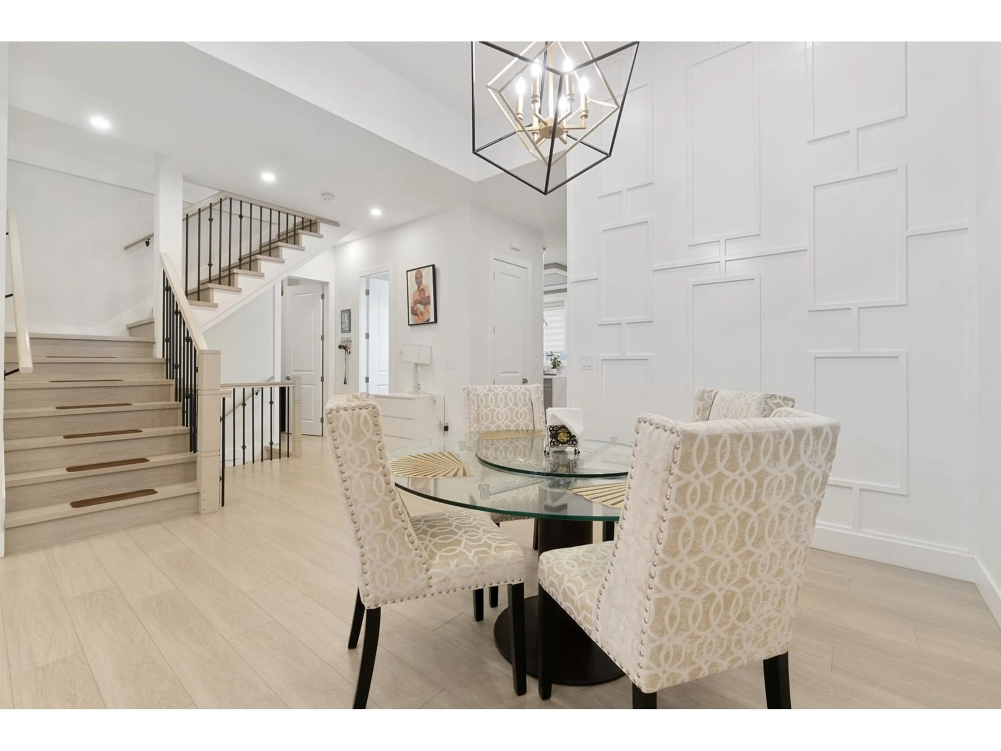7080 193 STREET, Surrey, British Columbia V4N6V1
Contact us about this property
Highlights
Estimated valueThis is the price Wahi expects this property to sell for.
The calculation is powered by our Instant Home Value Estimate, which uses current market and property price trends to estimate your home’s value with a 90% accuracy rate.Not available
Price/Sqft$465/sqft
Monthly cost
Open Calculator
Description
Discover this stunning 3 level ultra-modern home featuring 9 bedrooms and 7 bathrooms, radiant heating, central AC, HRV system, built-in vacuum, and high-end appliances and fixtures. Main floor featuring primary bedroom, living room, dining room, spice kitchen with gorgeous modern kitchen with a huge center island, living room that opens to a massive covered patio with built in BBQ rough-in. Upstairs has 4 primary bedrooms, all with walk-in closets. Main primary bedroom comes with massive walk-in closet and luxurious ensuite. Perfect for families or investors, this home is in a prime location near schools, shopping and transit. Basement has media room with wet bar for entertainment and 2+1 bedroom suites for mortgage helper in place. (id:39198)
Property Details
Interior
Features
Exterior
Parking
Garage spaces 6
Garage type -
Other parking spaces 0
Total parking spaces 6
Property History
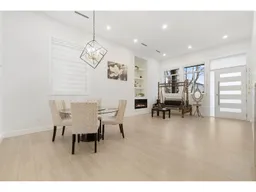 28
28
