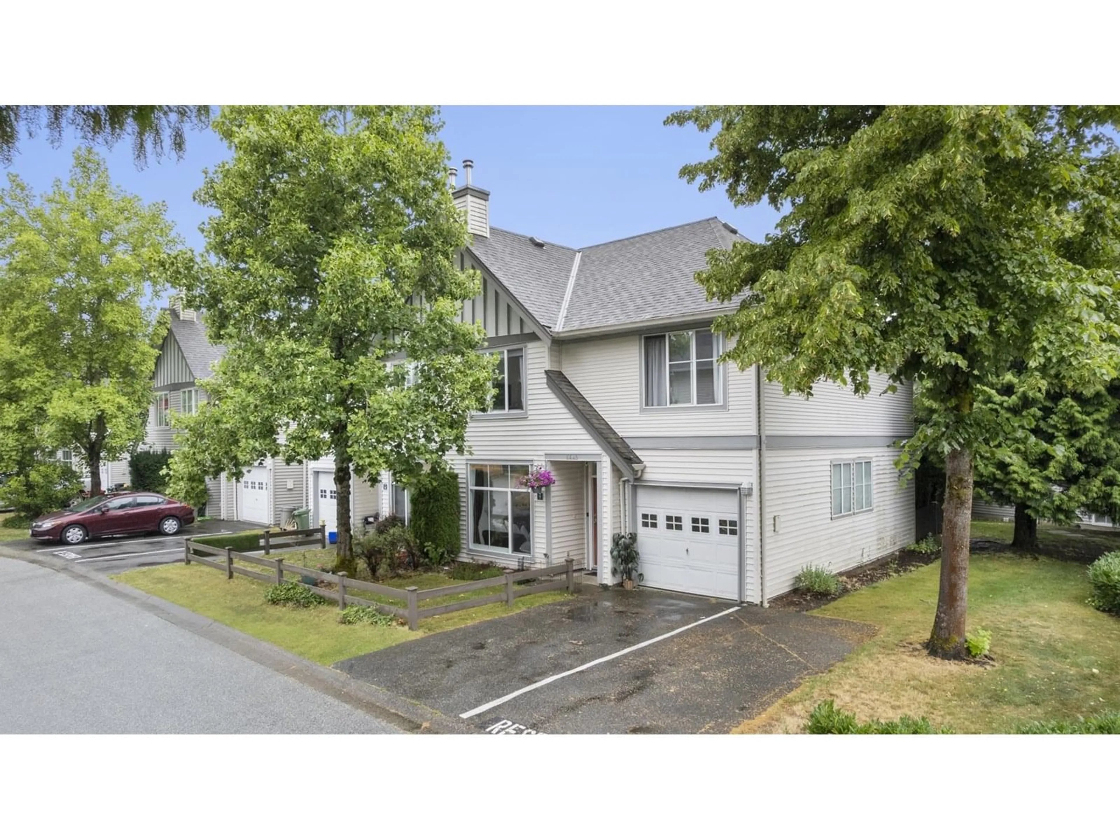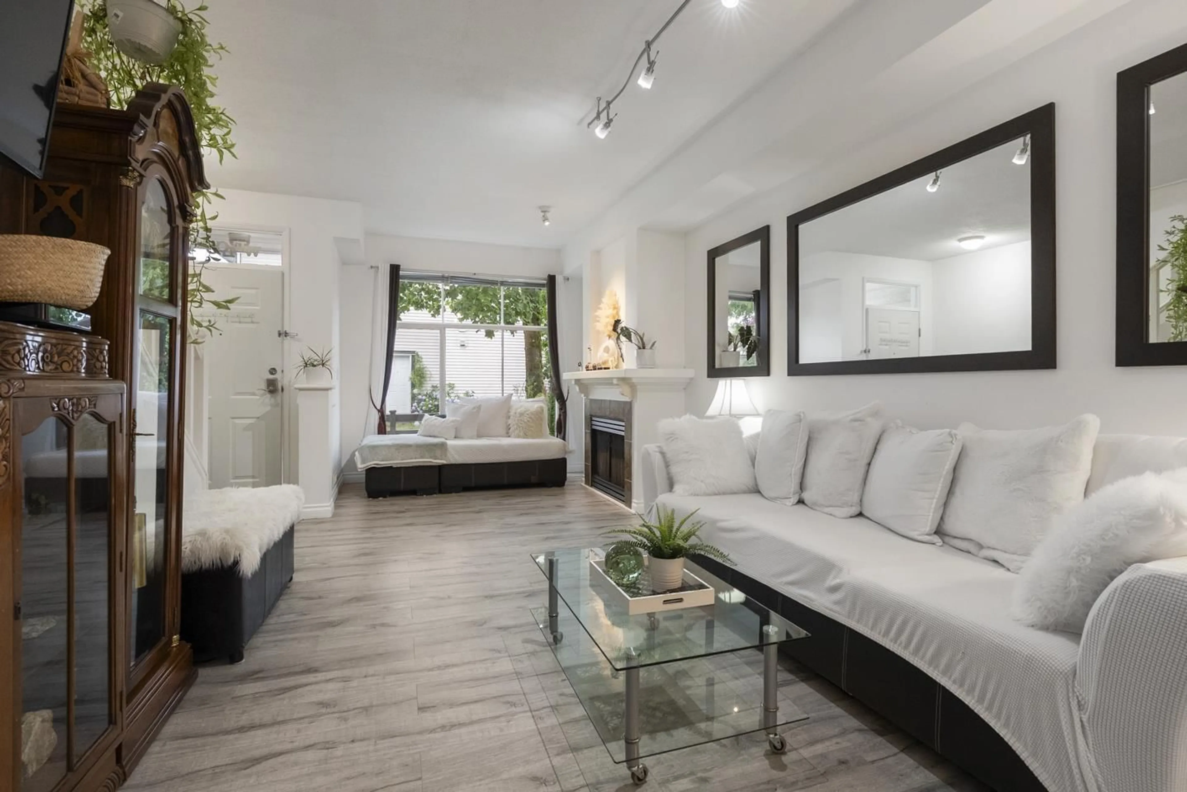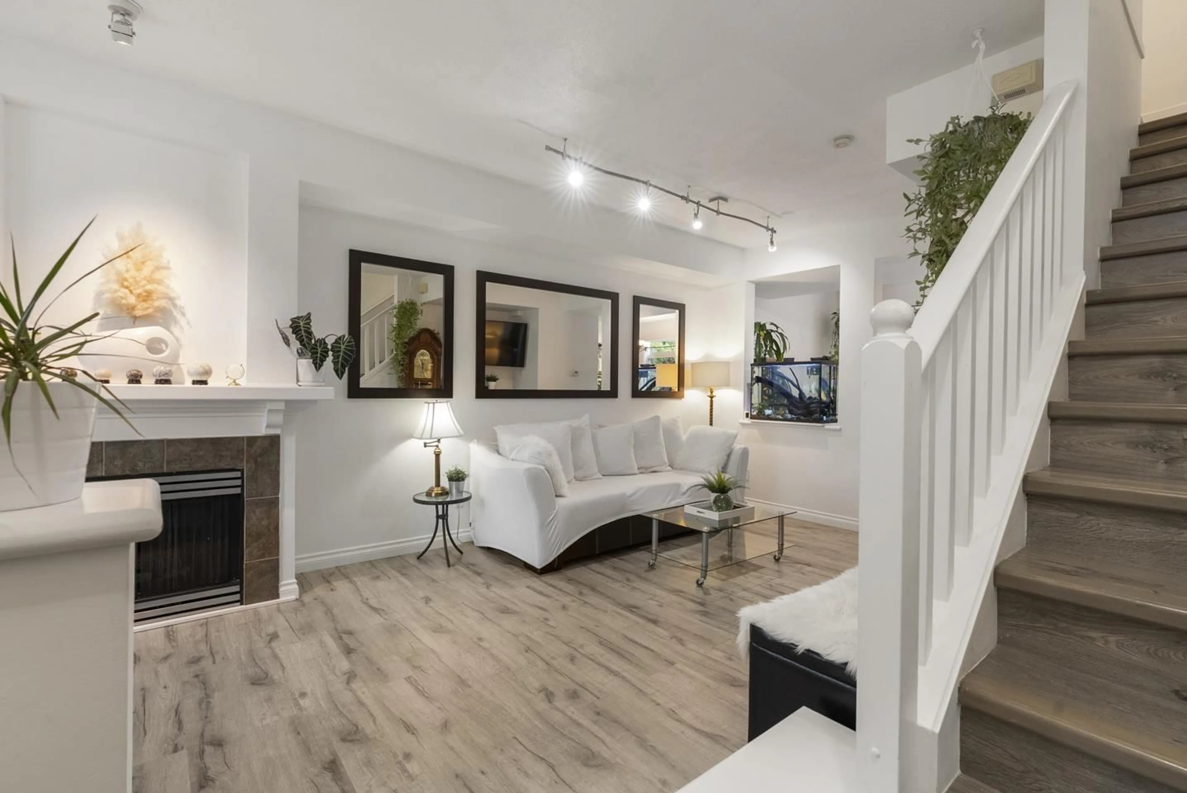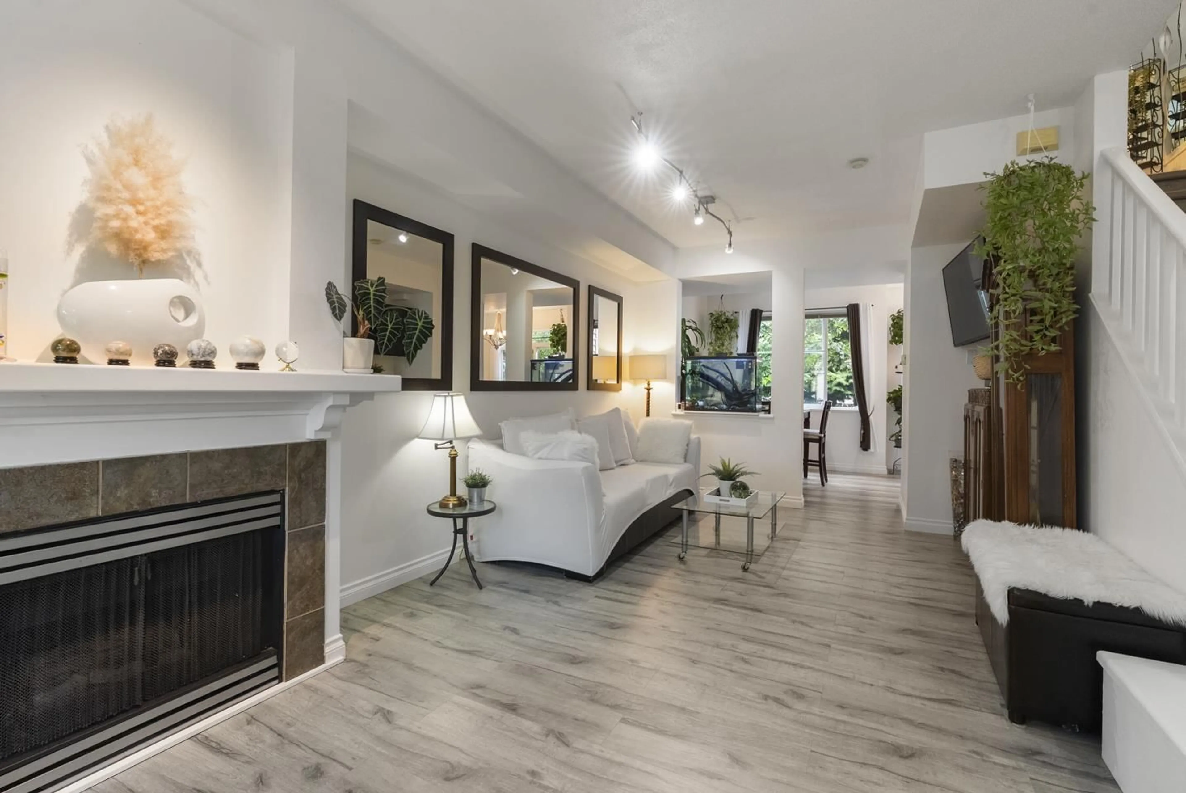7 - 6445 ROSEBURY, Surrey, British Columbia V3S8X9
Contact us about this property
Highlights
Estimated valueThis is the price Wahi expects this property to sell for.
The calculation is powered by our Instant Home Value Estimate, which uses current market and property price trends to estimate your home’s value with a 90% accuracy rate.Not available
Price/Sqft$553/sqft
Monthly cost
Open Calculator
Description
Welcome to Rosebury Lane. This renovated 3 bed 3 bath duplex style end unit townhome offers 1,400 sq ft of well designed living on a quiet private lane in a family friendly neighbourhood. The main floor features a modern kitchen with custom cabinets, decorative tile, stainless steel appliances, and laminate flooring throughout. Enjoy a bright layout with large windows, a cozy fireplace, and walk out access to a private west facing yard. Upstairs offers three bedrooms including a spacious primary suite, two bathrooms, and a den perfect for a study or play area. Walk to Salish Secondary, parks, shops, dining, and future SkyTrain. (id:39198)
Property Details
Interior
Features
Exterior
Parking
Garage spaces -
Garage type -
Total parking spaces 2
Condo Details
Amenities
Laundry - In Suite, Clubhouse
Inclusions
Property History
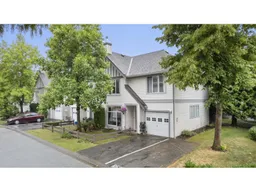 32
32
