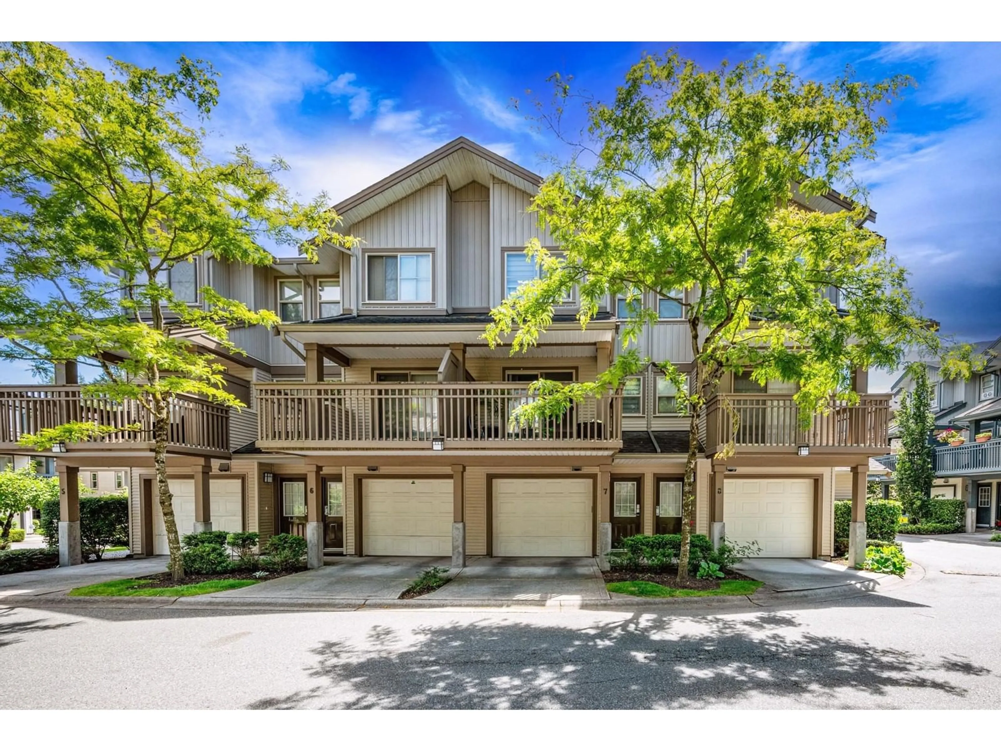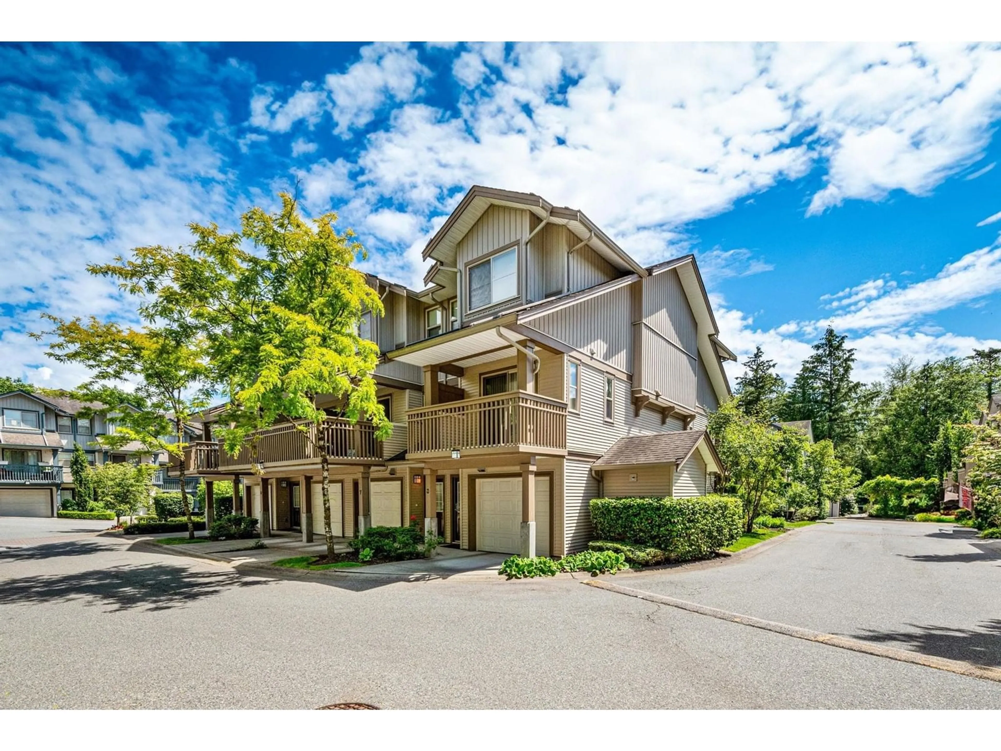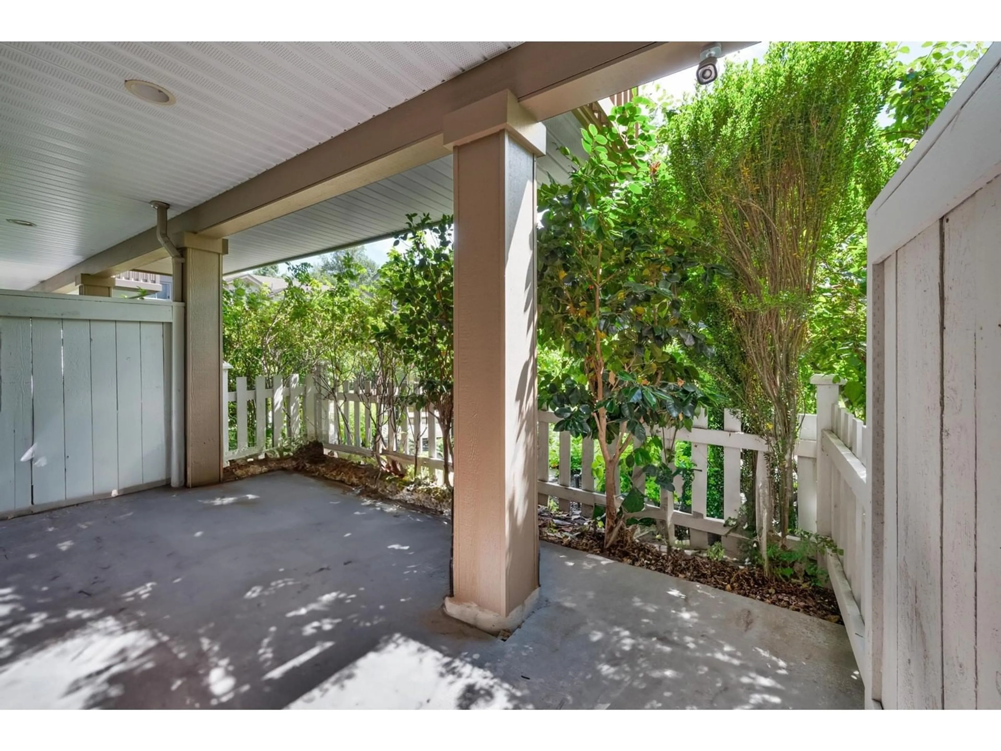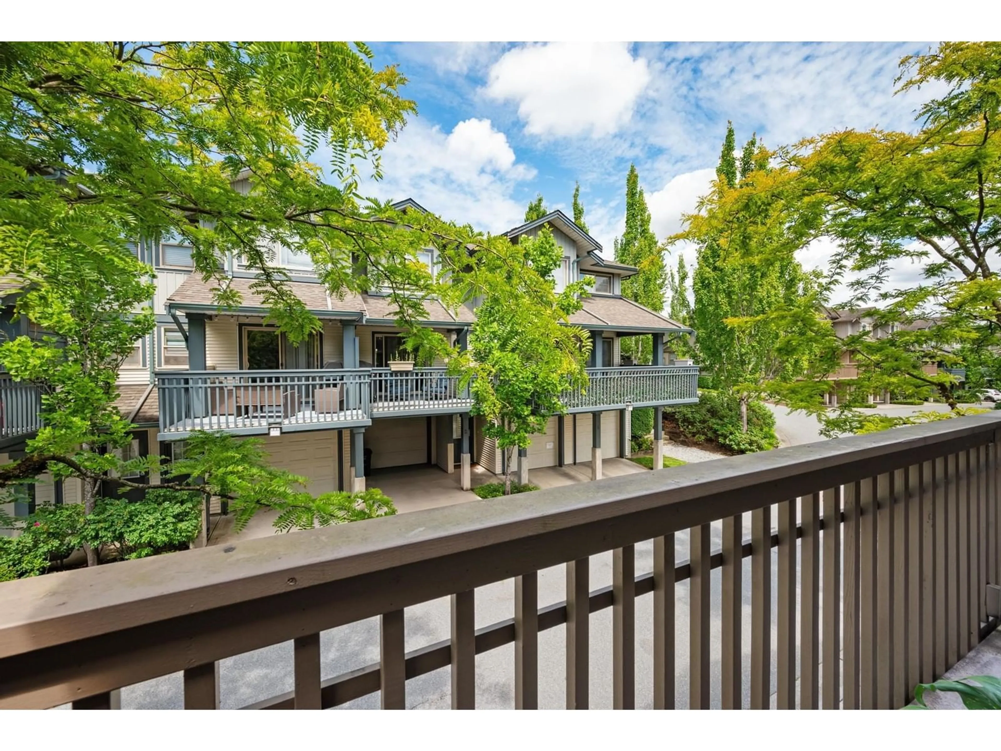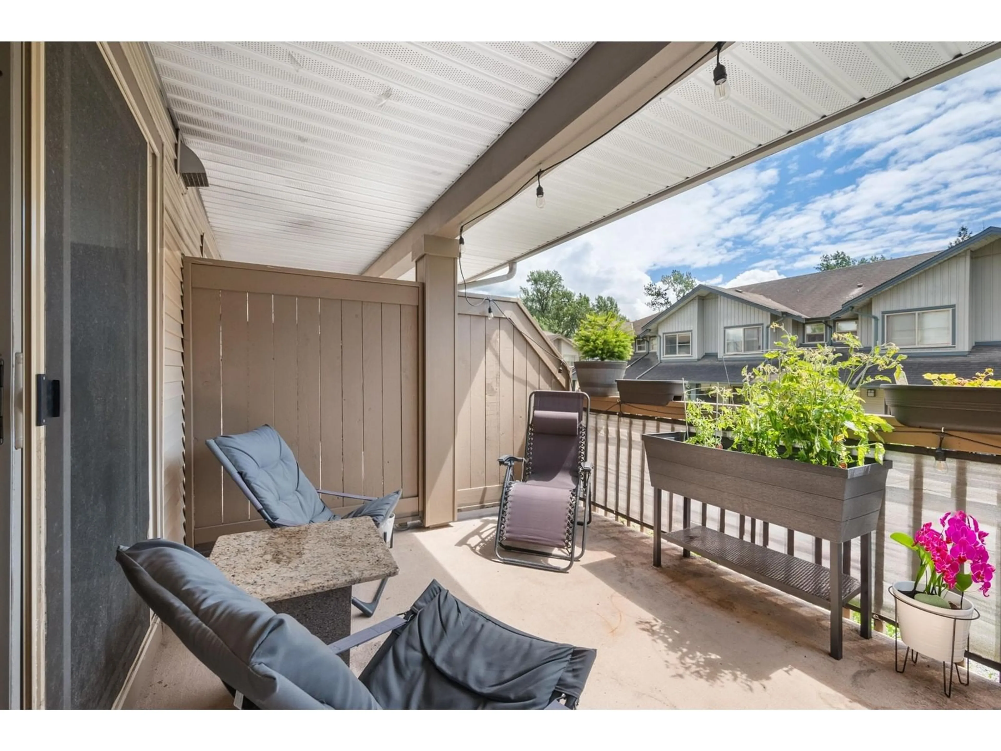7 19250 65 AVENUE, Surrey, British Columbia V4N5R7
Contact us about this property
Highlights
Estimated ValueThis is the price Wahi expects this property to sell for.
The calculation is powered by our Instant Home Value Estimate, which uses current market and property price trends to estimate your home’s value with a 90% accuracy rate.Not available
Price/Sqft$575/sqft
Est. Mortgage$3,264/mo
Maintenance fees$329/mo
Tax Amount ()-
Days On Market24 days
Description
SURPRISE! Experience the unexpected in this stunning 3-bedroom, 2-bathroom townhome in Sunberry Court! WOW! Luxurious marble and Caesarstone quartz adorn all counters, splashes, island, stair nosing, risers, door thresholds, fireplace surround, and window ledges. Gleaming stainless steel appliances and elegant bamboo floors. Striking slate ledgestone feature wall. Custom cabinets and quartz counter desk area in the kitchen. Main bathroom boasts a new under-mount sink, counter, and floor. Ensuite features dual sinks, an upgraded tile shower, and ambient night/mood lighting. Enjoy two sundecks: a south-facing 15'x10' deck and a north-facing 11'6x10' deck. This townhouse also backs onto a playground. A MUST SEE that will surpass your expectations! (id:39198)
Property Details
Interior
Features
Exterior
Features
Parking
Garage spaces 3
Garage type -
Other parking spaces 0
Total parking spaces 3
Condo Details
Amenities
Storage - Locker
Inclusions
Property History
 20
20
