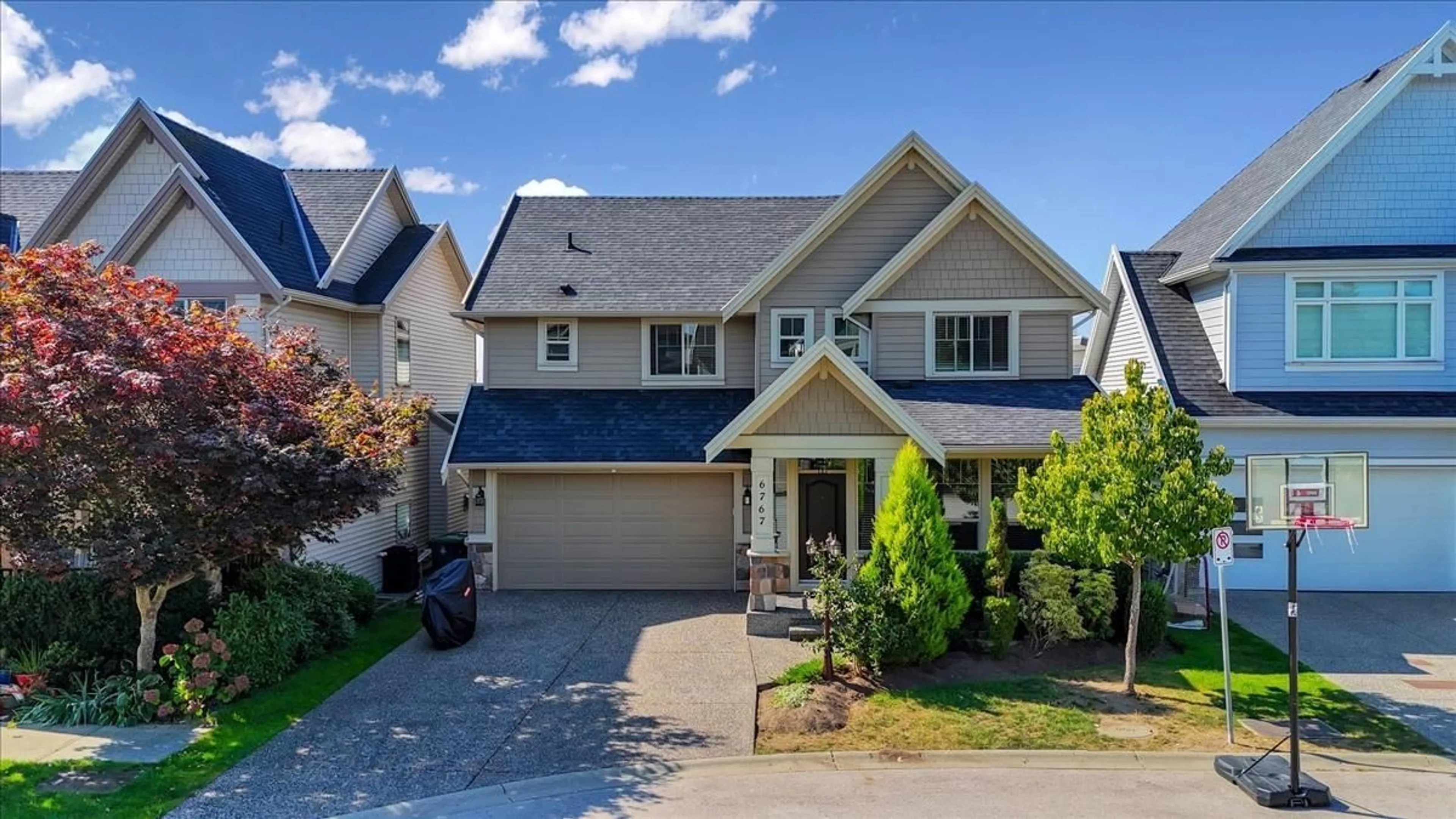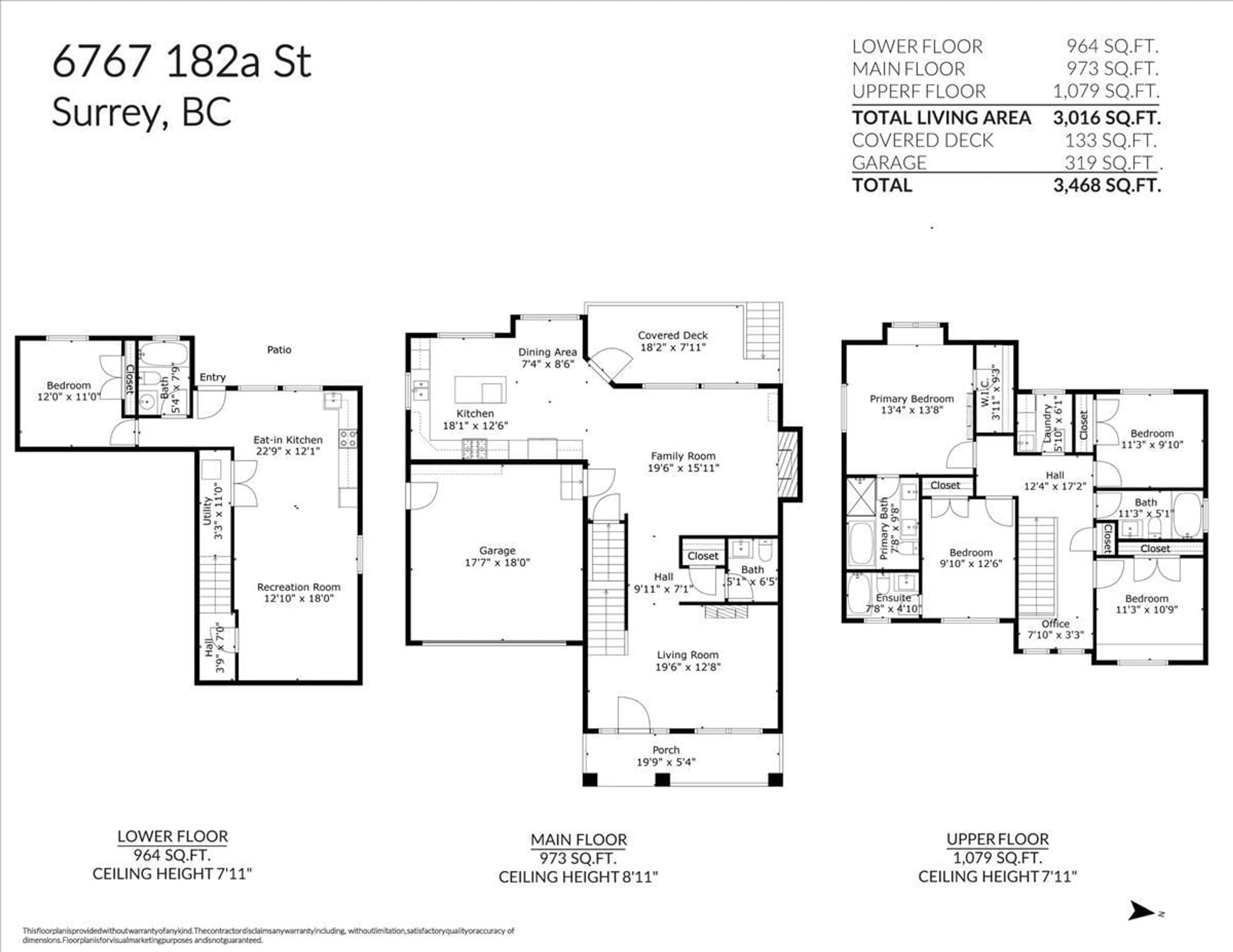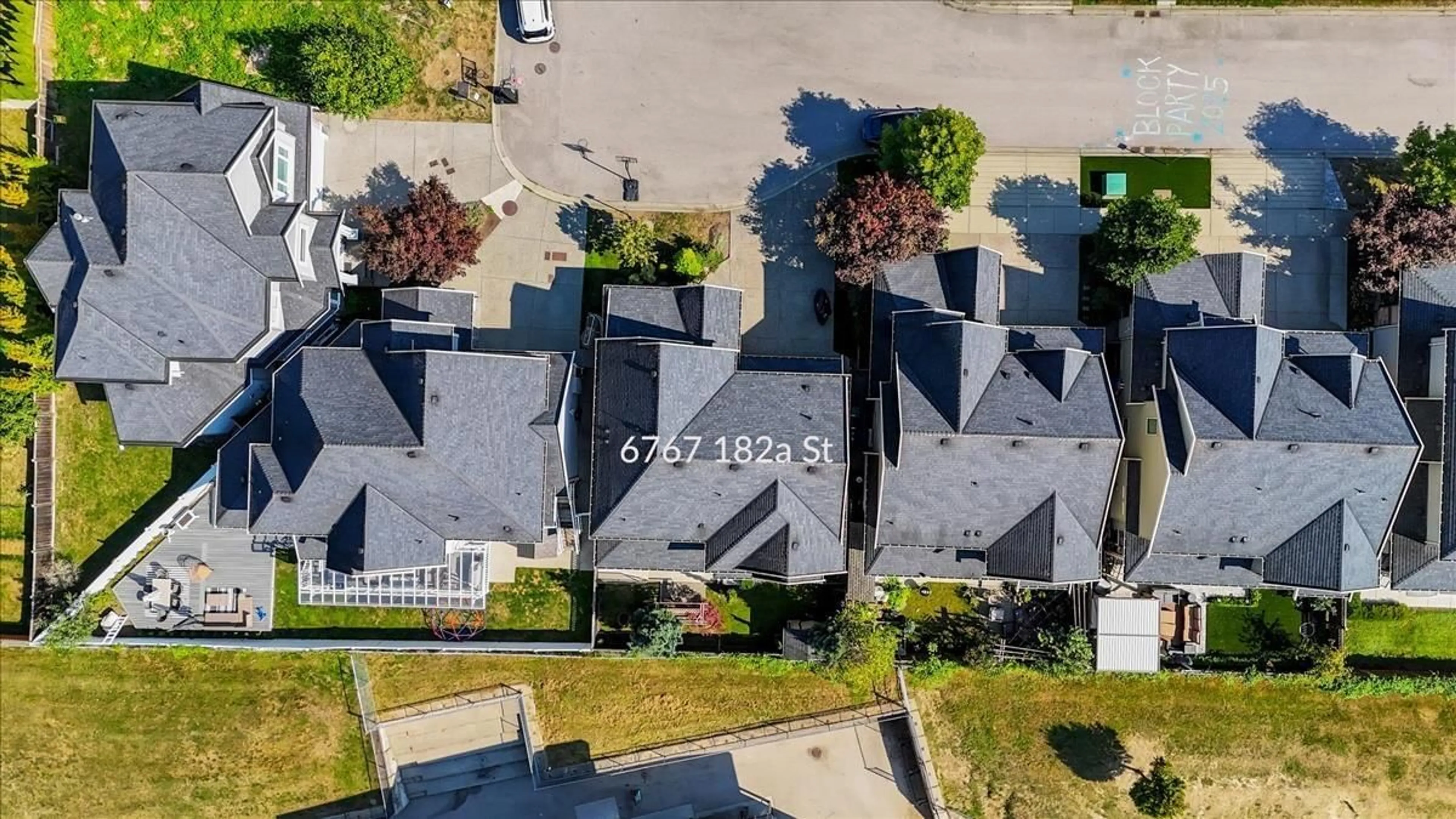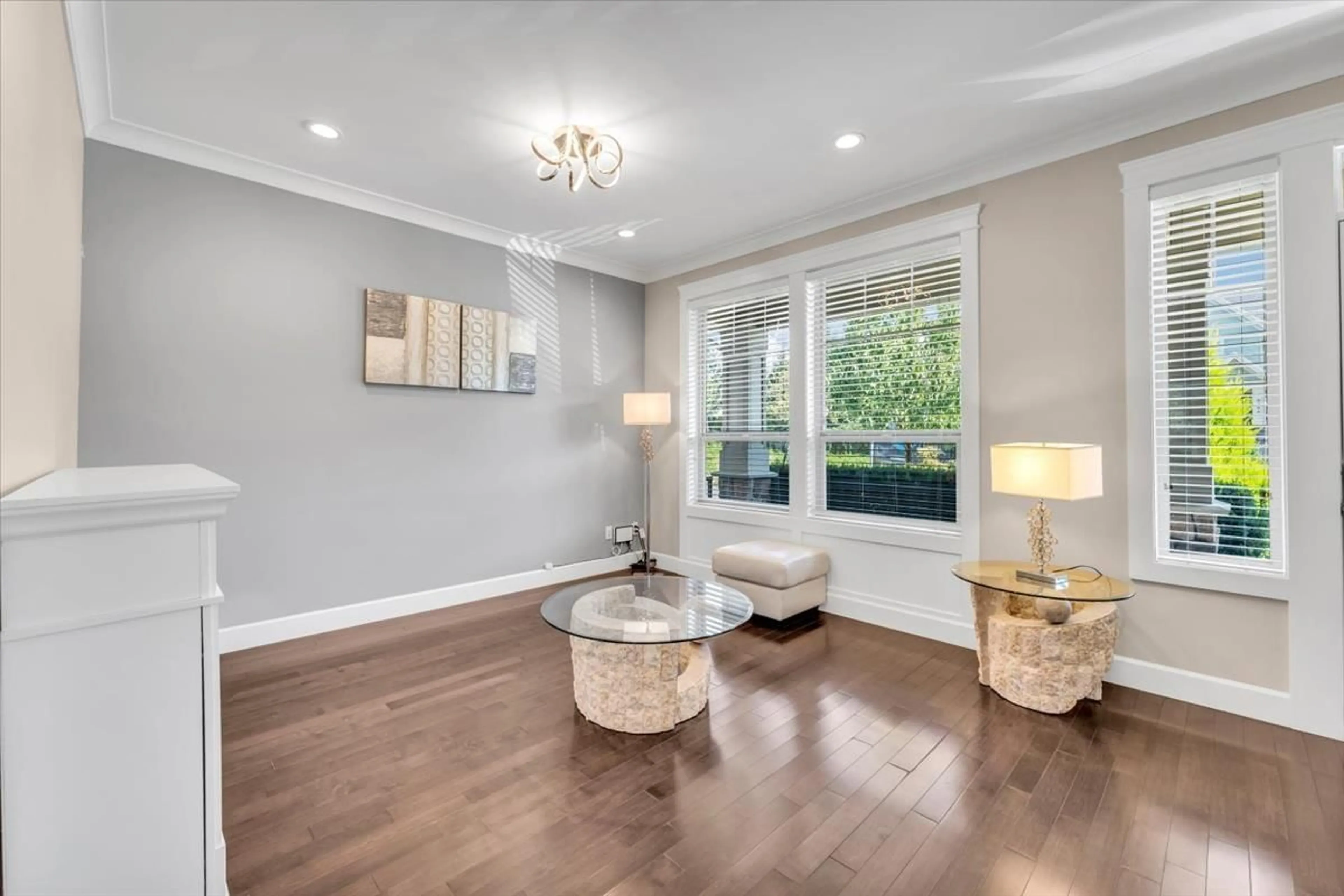6767 182A, Surrey, British Columbia V3S1E5
Contact us about this property
Highlights
Estimated valueThis is the price Wahi expects this property to sell for.
The calculation is powered by our Instant Home Value Estimate, which uses current market and property price trends to estimate your home’s value with a 90% accuracy rate.Not available
Price/Sqft$460/sqft
Monthly cost
Open Calculator
Description
Welcome to North Ridge Estates in North Cloverdale. This well-maintained two-storey home with fully finished basement offers 4 bedrooms upstairs plus a bright, self-contained 1-bedroom suite with private entrance-ideal for extended family or rental income. The main floor features a sunny open layout with large windows, granite counters, oversized island, gas range, and modern soft-close cabinets, perfect for cooking and entertaining. Elegant crown mouldings and a spacious laundry room add convenience and style. Numerous updates include fresh paint throughout, new lighting in bedrooms, upgraded faucets, custom under-stair storage, a handy backyard shed, new patio flooring, and an extended concrete patio designed for outdoor living. Fully fenced yard makes this a plus! Located on a quiet street near schools, parks, trails, and shopping, this move-in ready home combines comfort and function for today's family. The best place to bring up a young family. Come and see this gem of a home and fall in love again! (id:39198)
Property Details
Interior
Features
Exterior
Parking
Garage spaces -
Garage type -
Total parking spaces 6
Property History
 40
40




