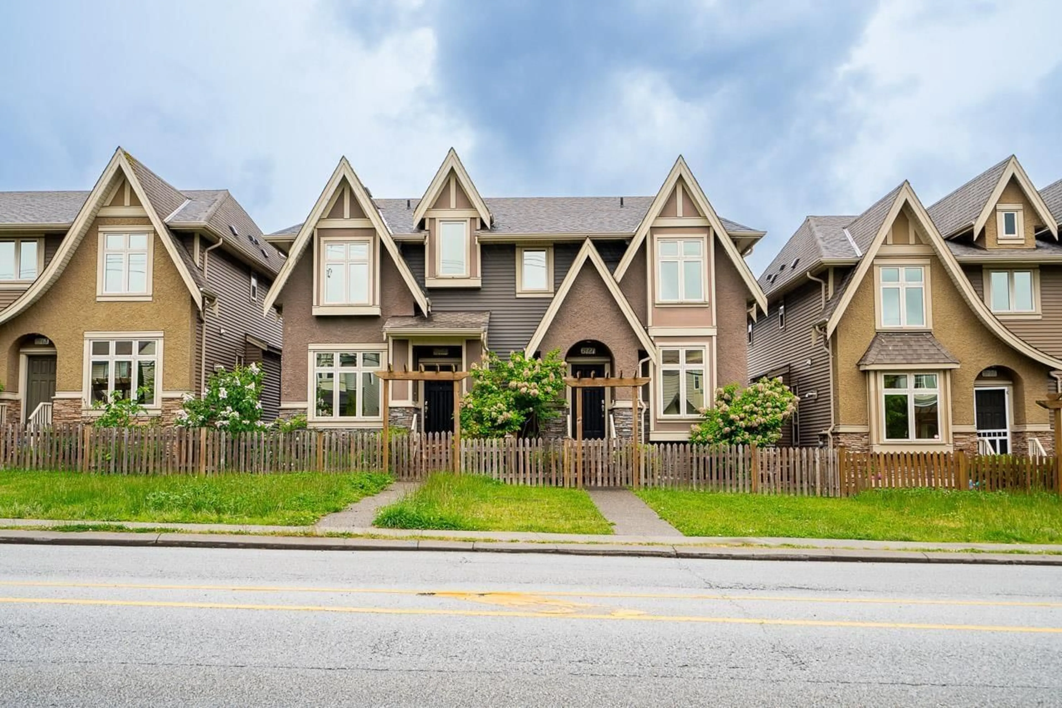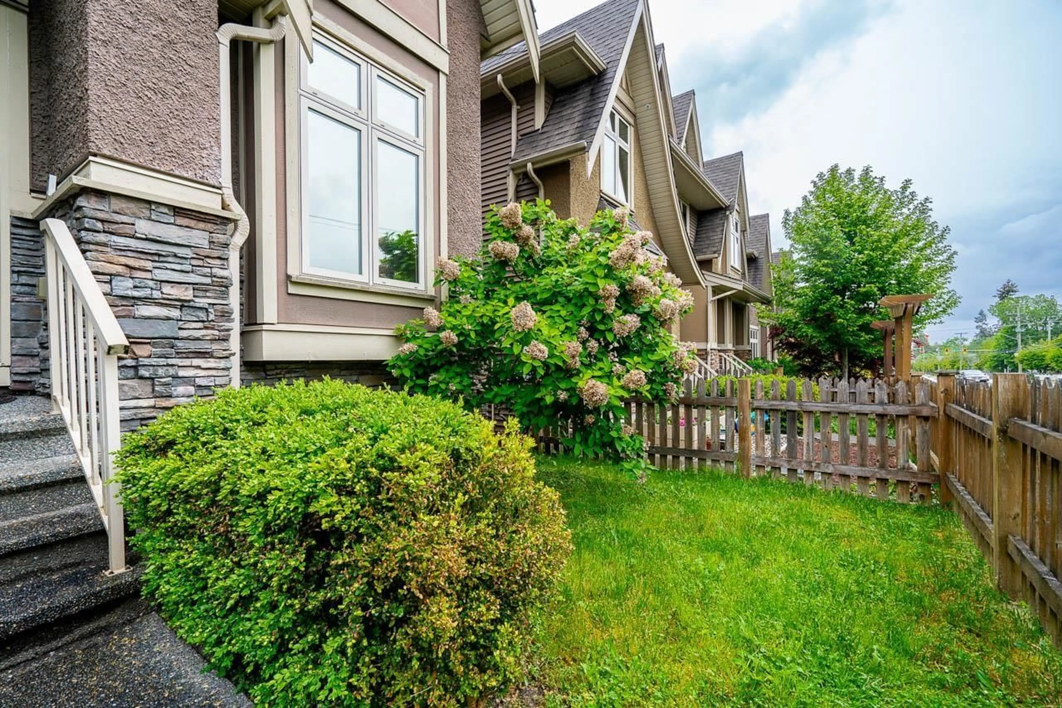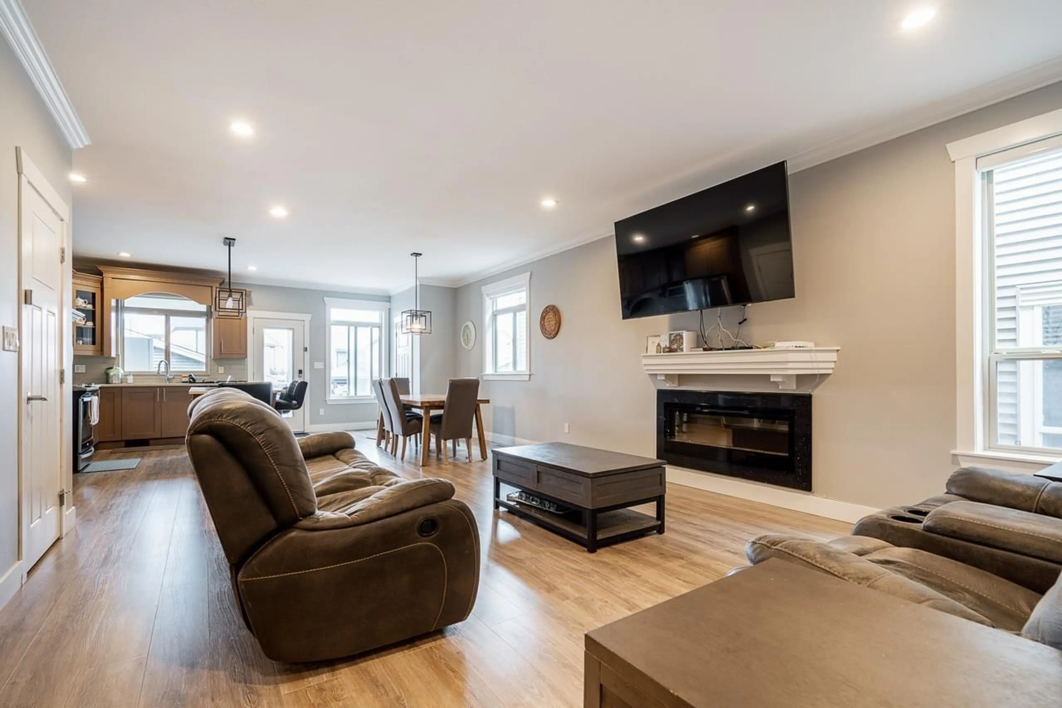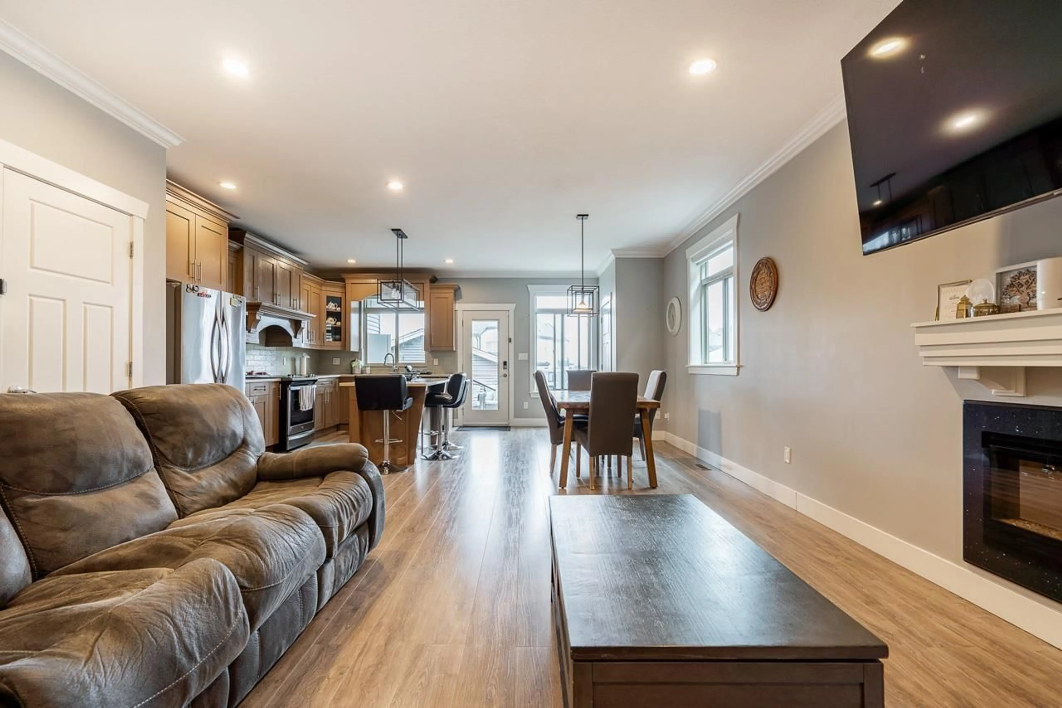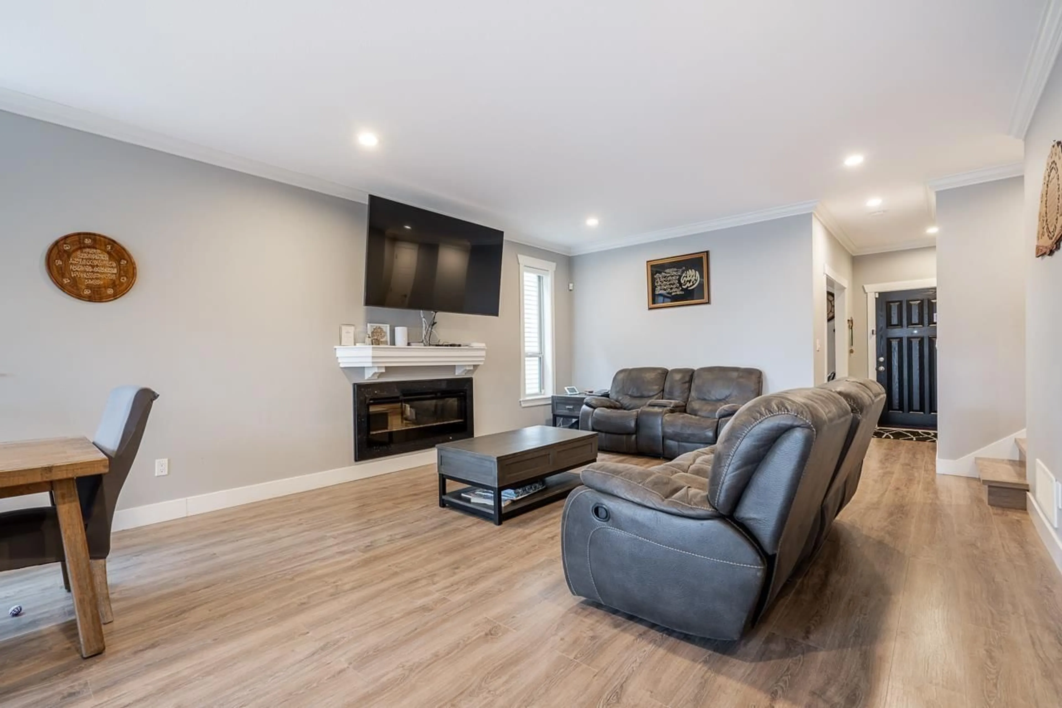6727 184 STREET, Surrey, British Columbia V3S1E5
Contact us about this property
Highlights
Estimated valueThis is the price Wahi expects this property to sell for.
The calculation is powered by our Instant Home Value Estimate, which uses current market and property price trends to estimate your home’s value with a 90% accuracy rate.Not available
Price/Sqft$444/sqft
Monthly cost
Open Calculator
Description
Beautiful 5 bed & 4 bath single family home with NO STRATA FEES & a 2 BEDROOM SUITE! Welcome to this Tudor inspired 1/2 duplex home! This expertly crafted home features fine finishings throughout. Solid wood maple cabinets, quartz countertops in the kitchen & all bathrooms, soft close cabinets, crown moulding, 9' ceilings, rec room on the main & designer fixtures. Cozy up on the large covered patio with a unique OUTDOOR STONE-SET GAS FIREPLACE. Large master bedroom upstairs has a walk in closet & 4 piece ensuite w/soaker tub. The backyard has a fenced yard, single car garage and loads of parking spots that can accommodate up to 4 cars & room for an RV. Basement suite has its own laundry is a great mortgage helper! Don't miss out! EV Charger installed. (id:39198)
Property Details
Interior
Features
Exterior
Parking
Garage spaces -
Garage type -
Total parking spaces 4
Property History
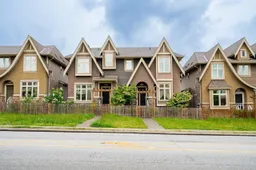 26
26
