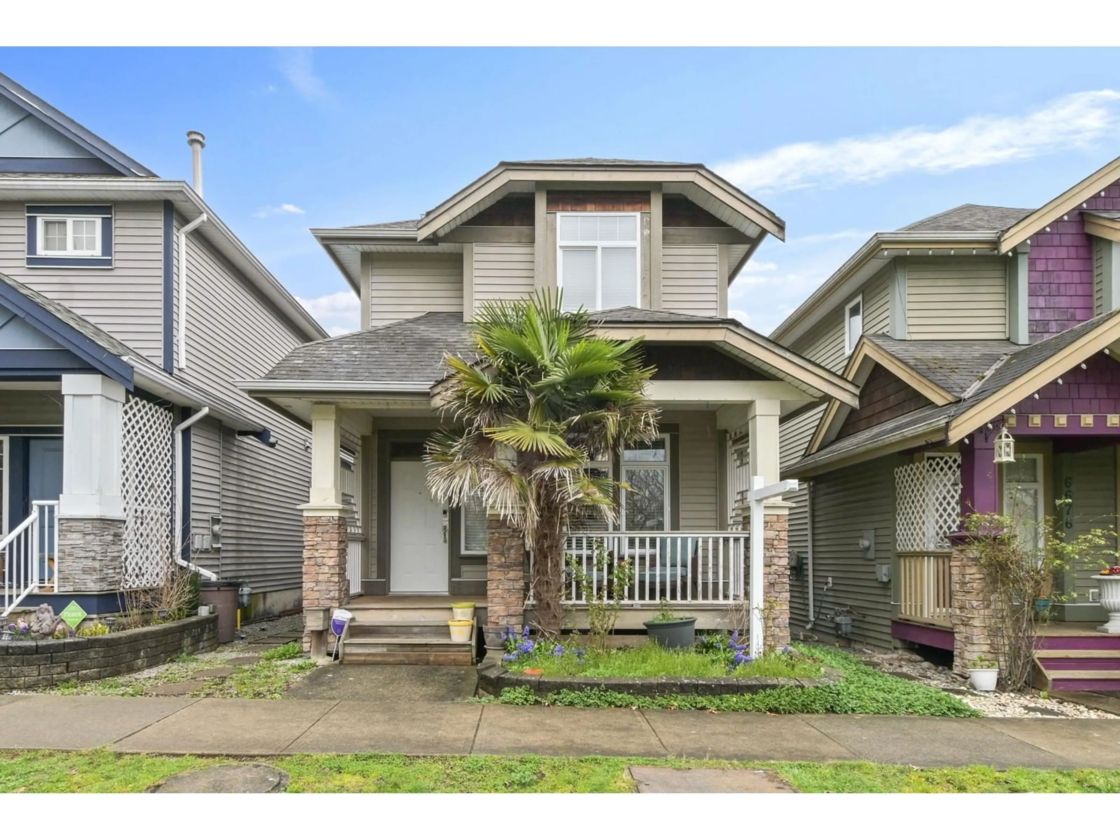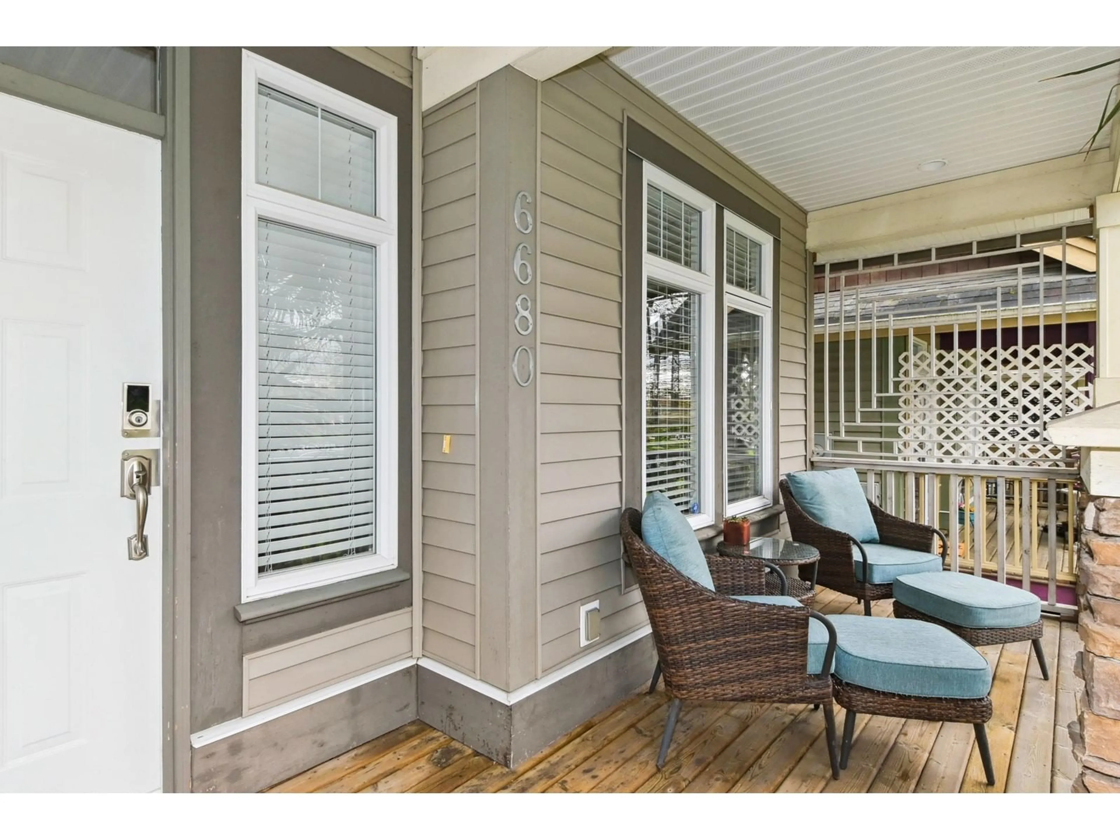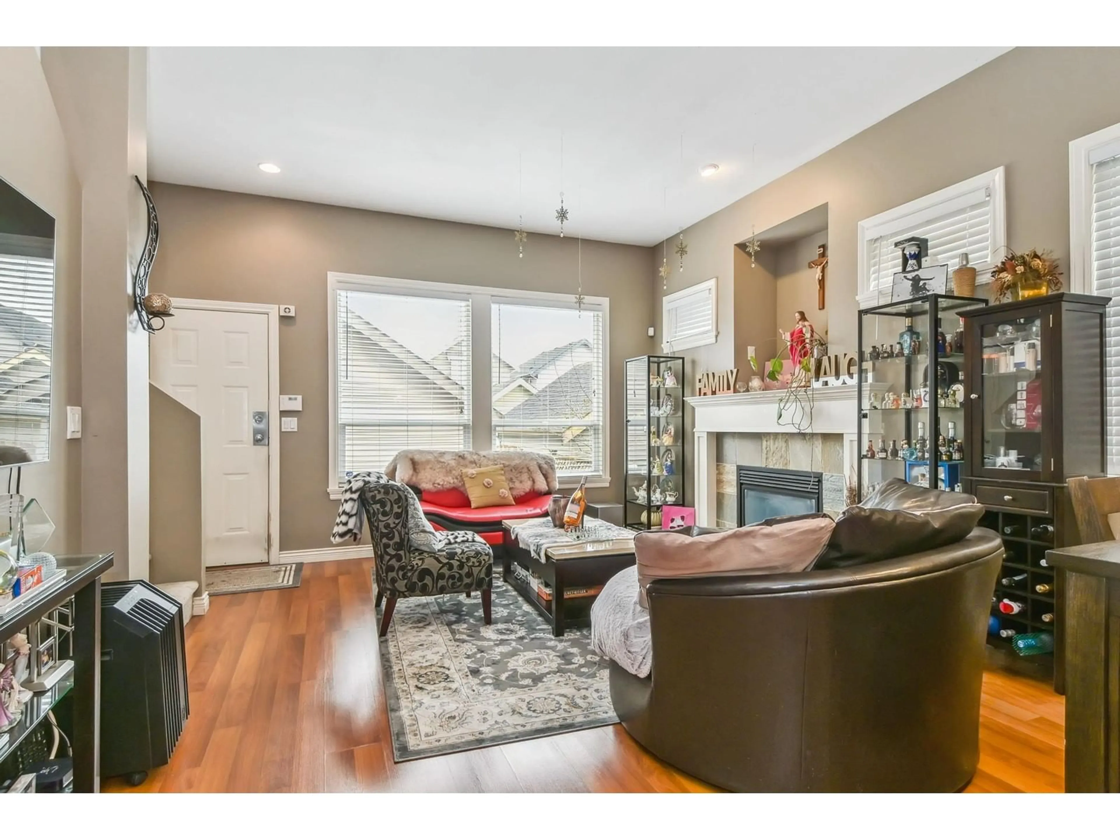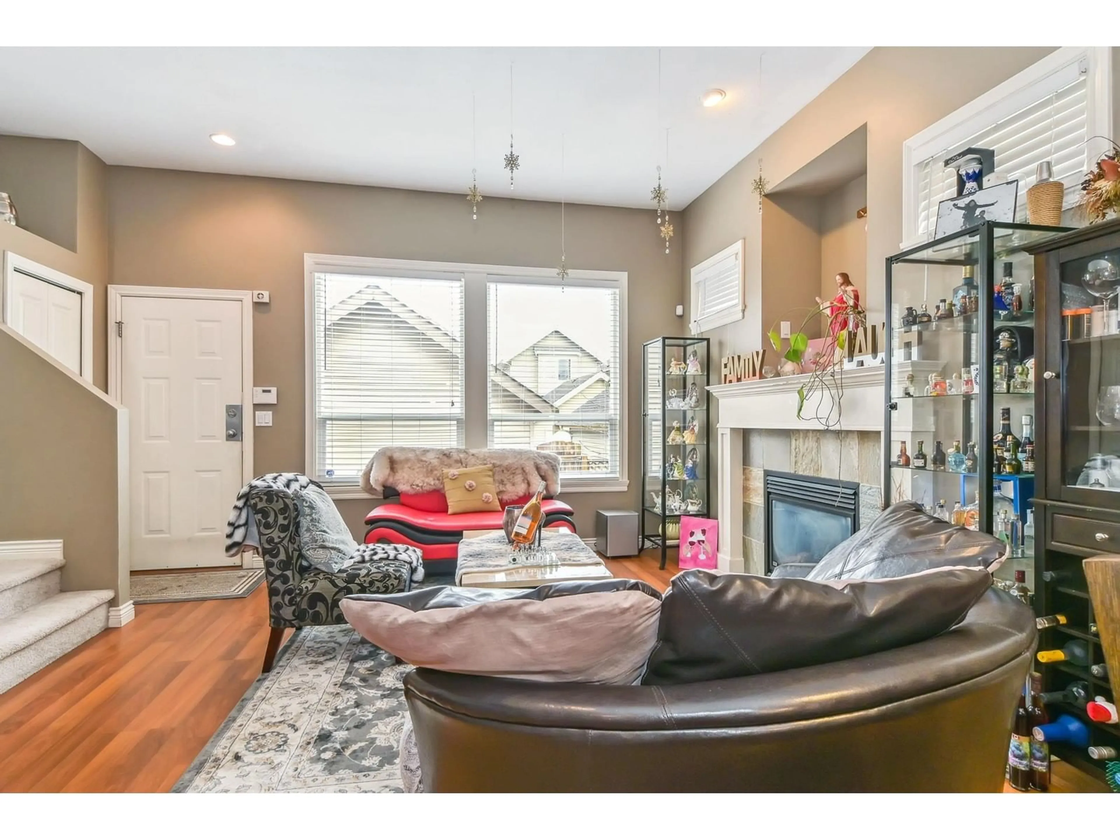Contact us about this property
Highlights
Estimated ValueThis is the price Wahi expects this property to sell for.
The calculation is powered by our Instant Home Value Estimate, which uses current market and property price trends to estimate your home’s value with a 90% accuracy rate.Not available
Price/Sqft$537/sqft
Est. Mortgage$5,153/mo
Tax Amount (2024)$5,949/yr
Days On Market5 days
Description
Great location in Parkside built by TRADEMARK HOME! Over 2100SF on 3 levels with 1 bdrm suite in basement! ACROSS STREET FROM PARK!! Kitchen features granite countertops, stainless steel appliances & island for entertaining. Vaulted ceilings in living area & gas fireplace, Den on main floor is a great space for your home office. 3 bdrms & laundry upstairs. Spacious master bedroom with large ensuite. Detached double garage. Fenced yard. Walking distance to Elementary & Clayton Heigh Secondary. EV charging station!! Easy to show!! Come and View!!! (id:39198)
Property Details
Interior
Features
Exterior
Parking
Garage spaces -
Garage type -
Total parking spaces 2
Property History
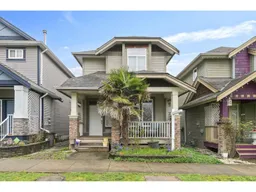 32
32
