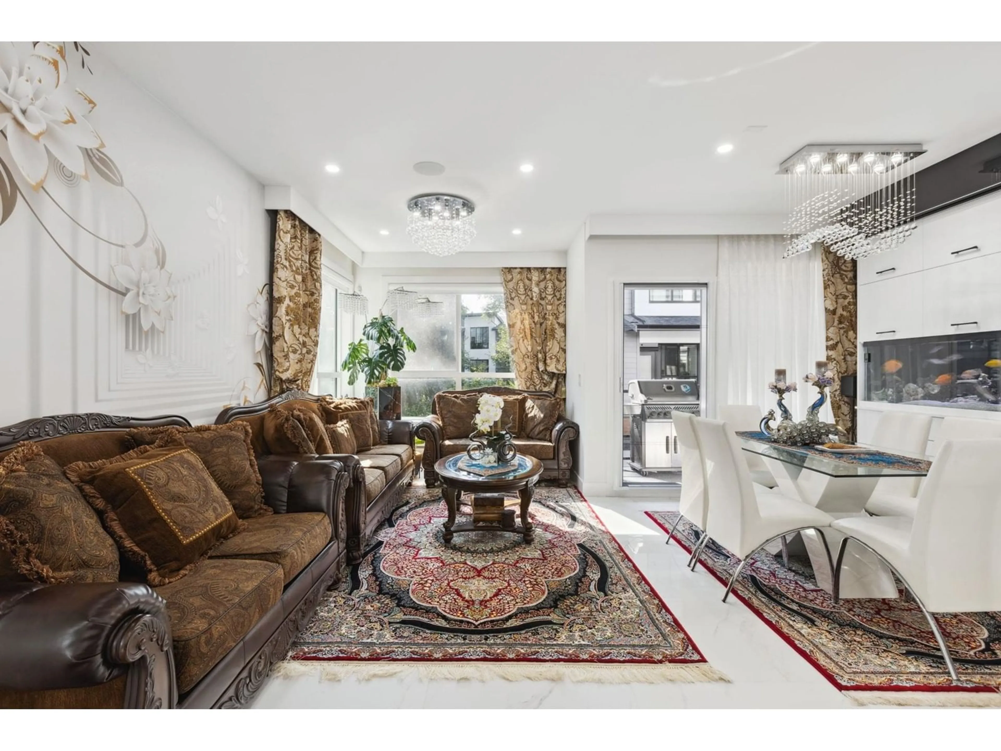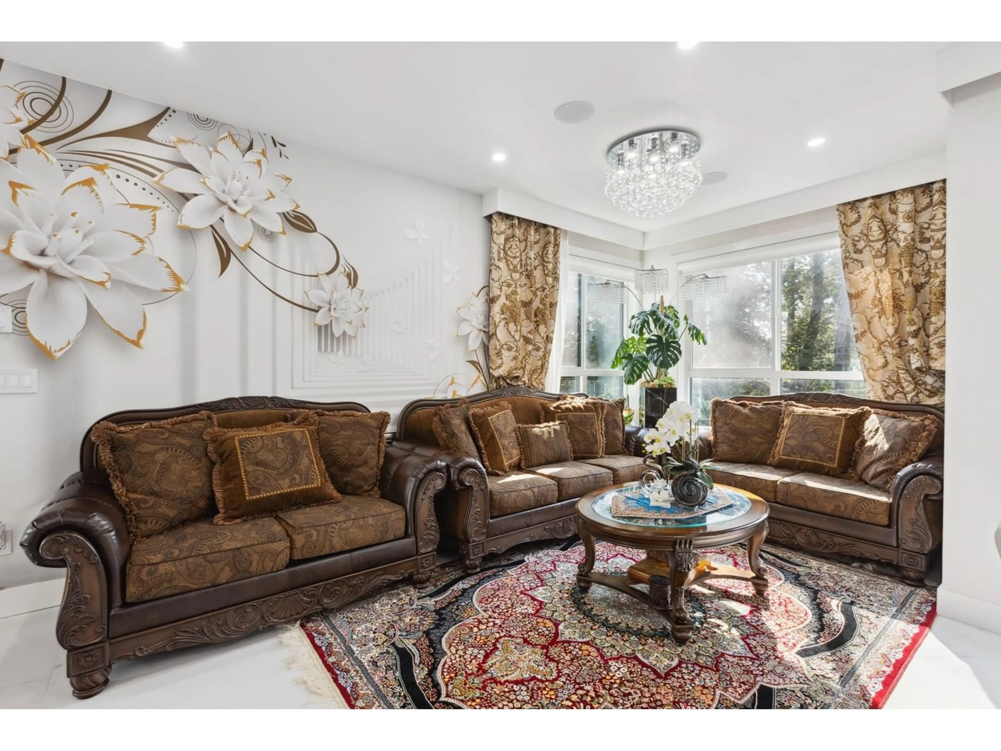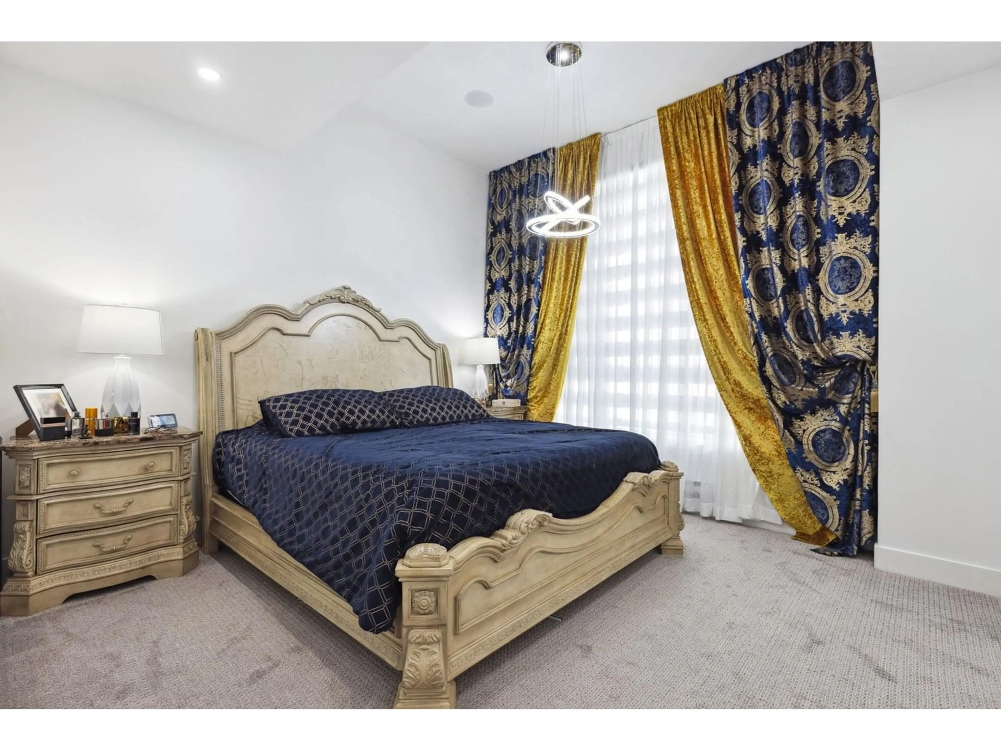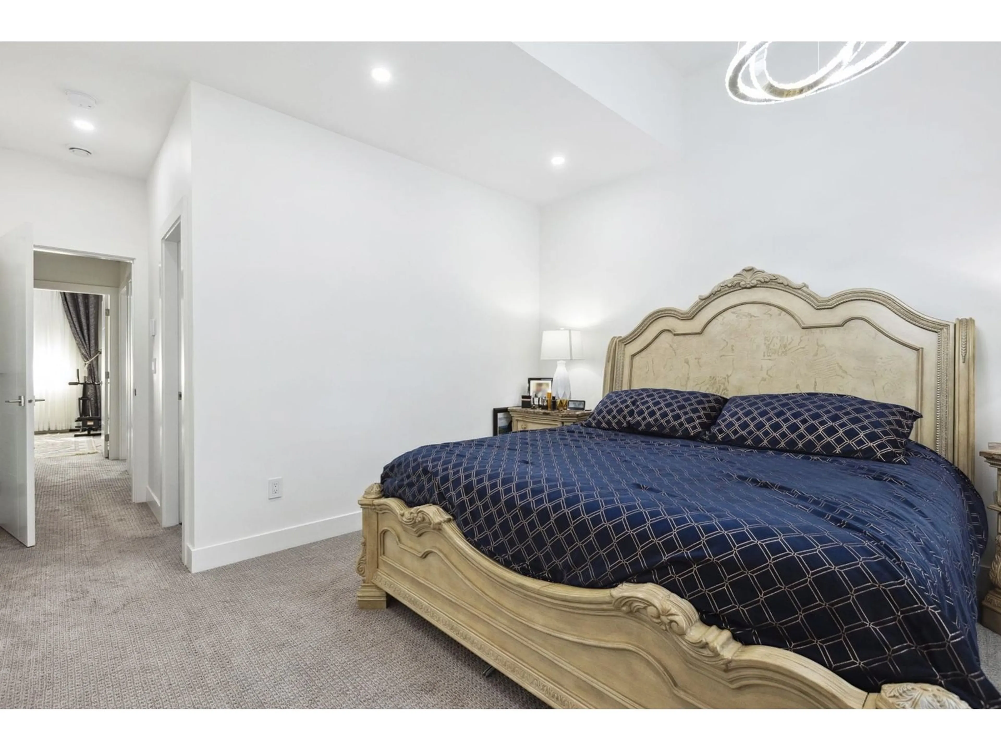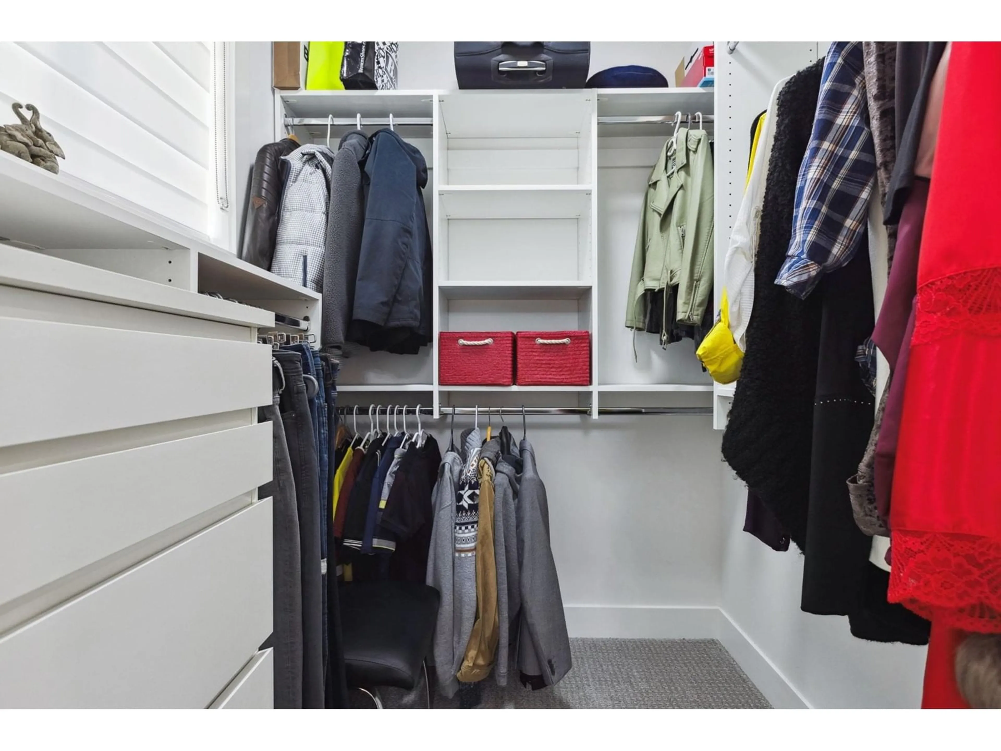66 - 7177 194A, Surrey, British Columbia V4N6V6
Contact us about this property
Highlights
Estimated valueThis is the price Wahi expects this property to sell for.
The calculation is powered by our Instant Home Value Estimate, which uses current market and property price trends to estimate your home’s value with a 90% accuracy rate.Not available
Price/Sqft$533/sqft
Monthly cost
Open Calculator
Description
Welcome to Aloha Estates in Clayton Heights. This stunning corner end-unit townhouse spans more than 2,000 sq ft, offering 4 bedrooms, 4 bathrooms. The open-concept design is perfect for entertaining, with large windows flooding the home with natural light and ambient-lit, extra-wide staircases adding a touch of elegance. Upgrades include a gas stove, custom cabinets, beautiful backsplashes and fire place feature wall, designer lighting, dropped ceiling, smart home upgrades, premium tile flooring, security system, level 2 EV charger, built in aquarium, redesigned bathrooms and built-in ceiling speakers. The double side-by-side garage provides convenience, while the private corner setting offers a serene retreat. Make it yours! (id:39198)
Property Details
Interior
Features
Exterior
Parking
Garage spaces -
Garage type -
Total parking spaces 2
Condo Details
Amenities
Laundry - In Suite, Clubhouse
Inclusions
Property History
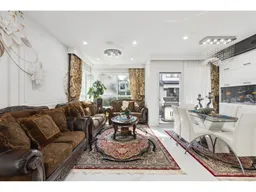 33
33
