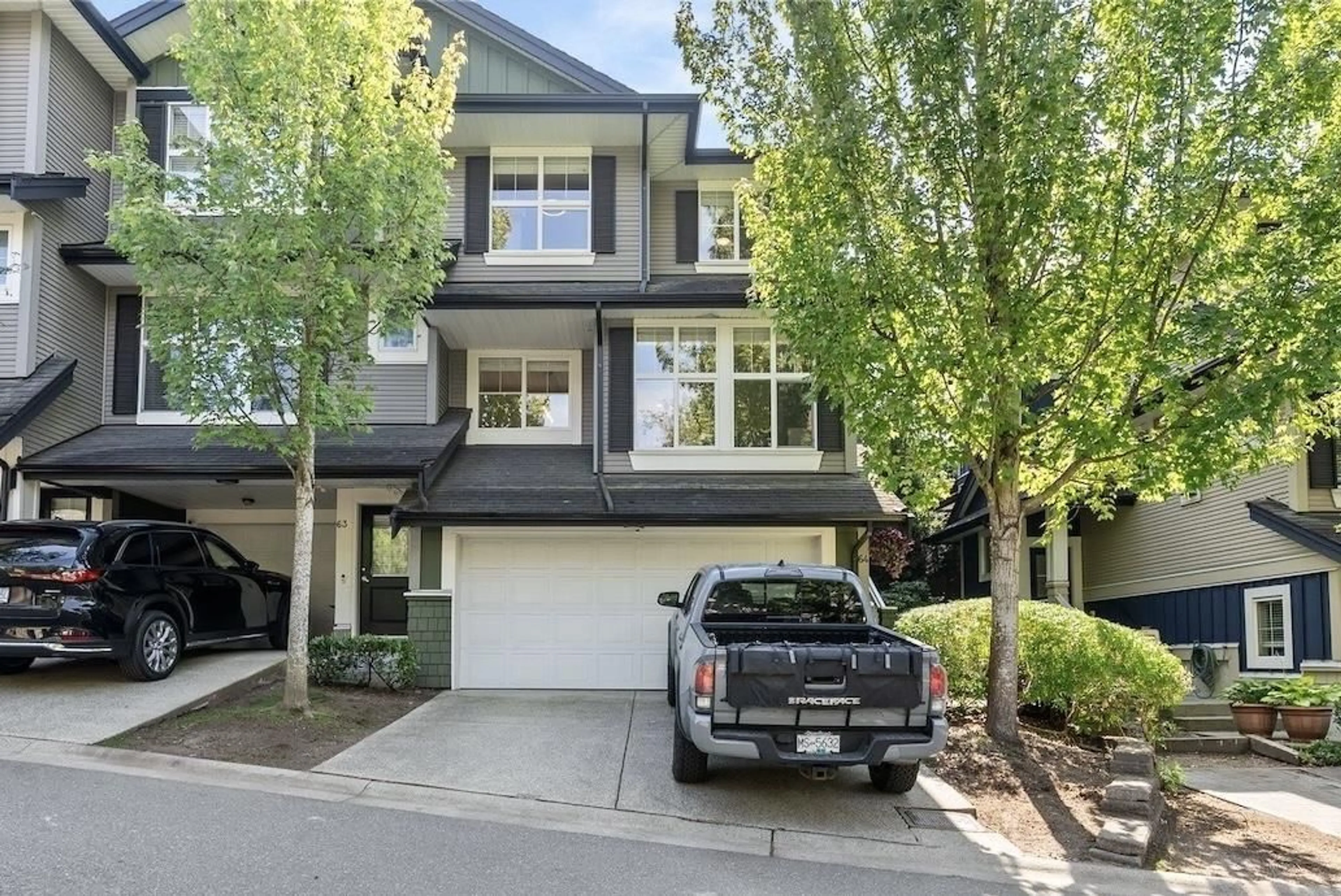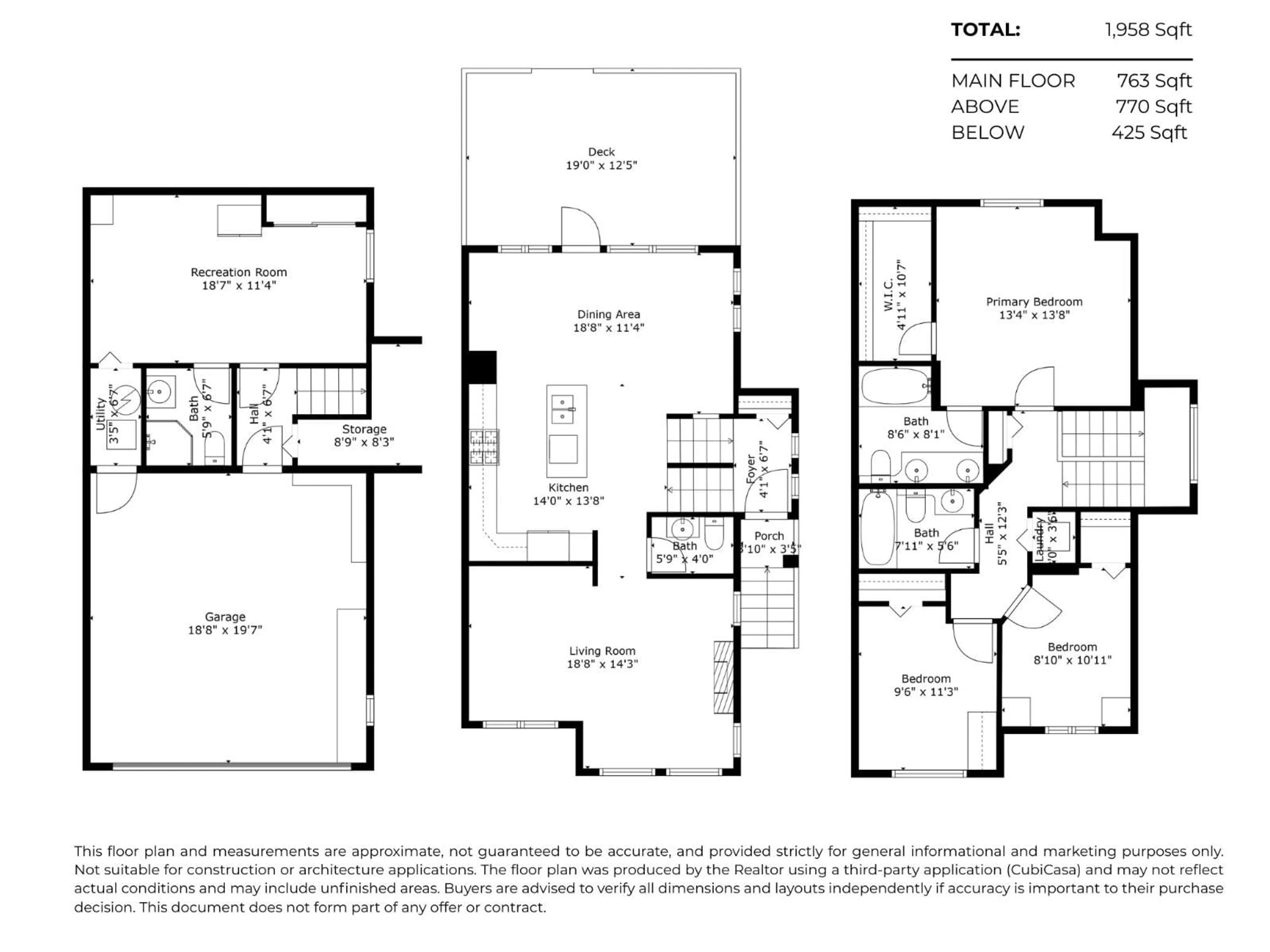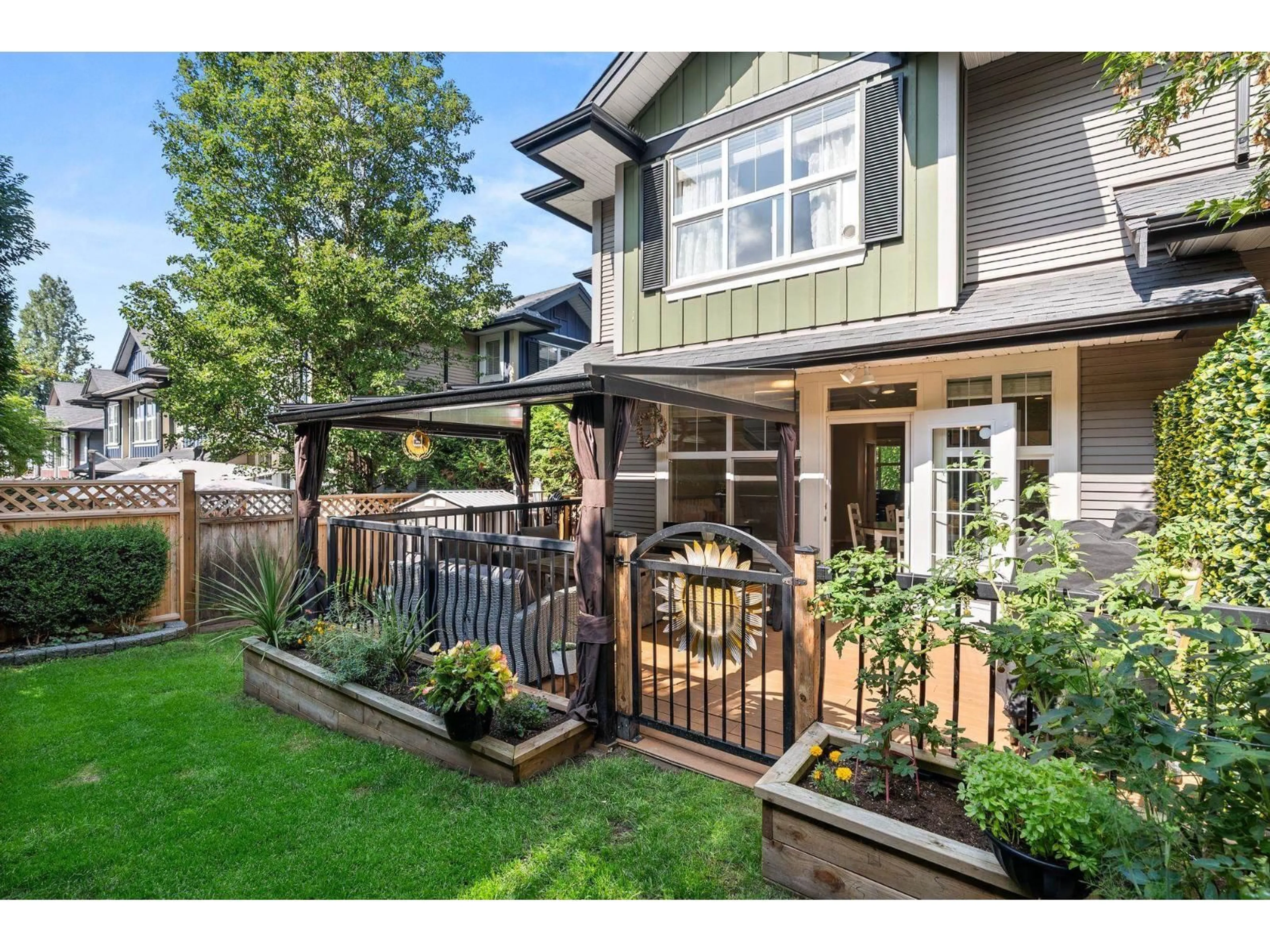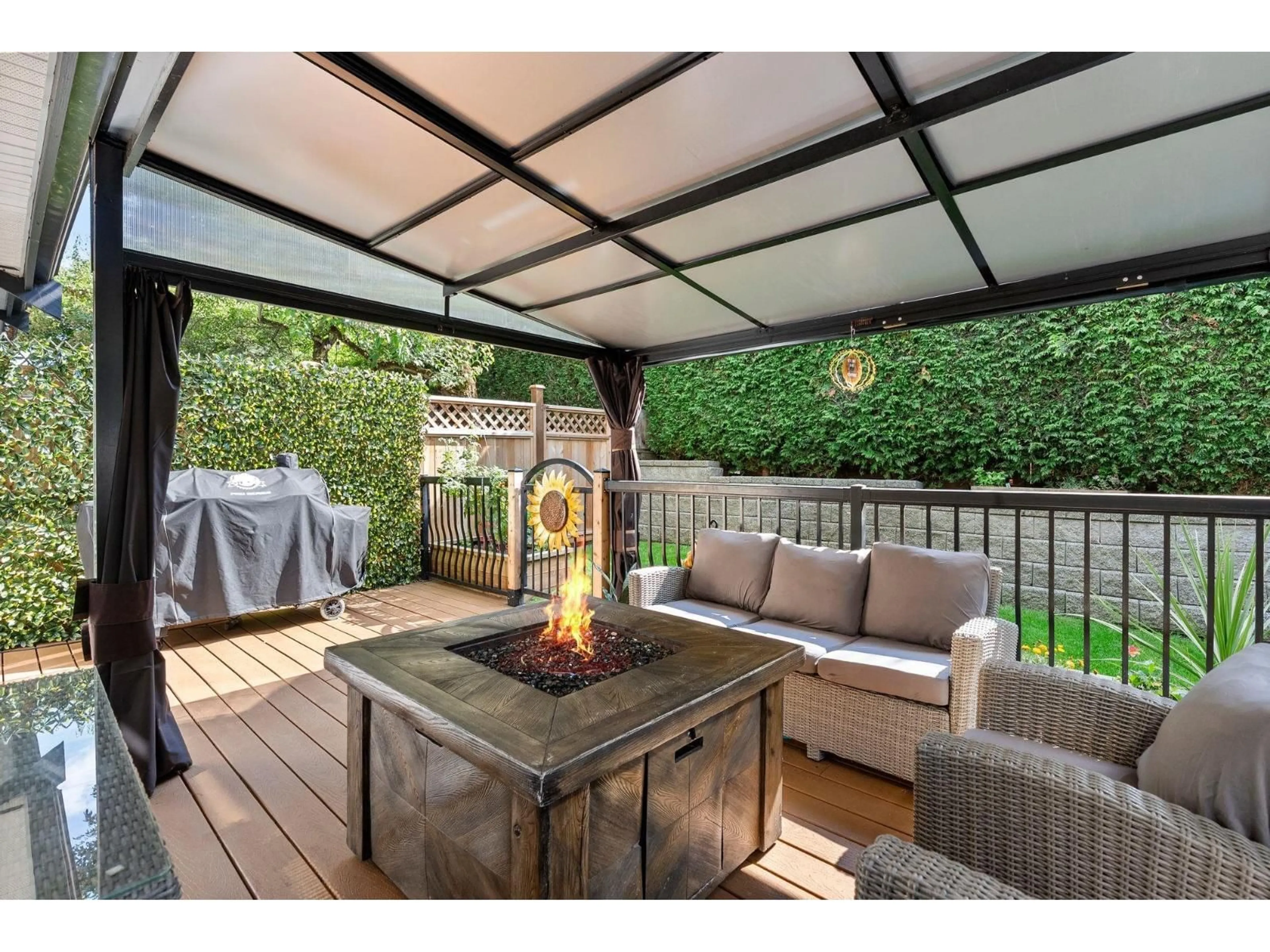64 - 18199 70, Surrey, British Columbia V3S2N9
Contact us about this property
Highlights
Estimated valueThis is the price Wahi expects this property to sell for.
The calculation is powered by our Instant Home Value Estimate, which uses current market and property price trends to estimate your home’s value with a 90% accuracy rate.Not available
Price/Sqft$469/sqft
Monthly cost
Open Calculator
Description
End-unit with double garage + full driveway = 4 parking! Walk out from the main floor and enjoy a private, hedged and sun-soaked south exposed backyard. A large covered Trex deck with retractable cover is ideal for relaxing or entertaining around the fire pit. Large kitchen, gas stove, eating area, and family room, plus a separate living/dining space and renovated powder room with updated flooring. Upstairs has 3 bedrooms, including a generous sized primary with walk in closet and ensuite with two sinks and a tub. The basement offers a rec room or 4th bedroom with a full bath. Forced air natural gas heating. Visitor parking stall right beside the unit. Short walk to Adam's Road Elementary and Salish Secondary. This one checks all the boxes and is perfect for families. (id:39198)
Property Details
Interior
Features
Exterior
Parking
Garage spaces -
Garage type -
Total parking spaces 4
Condo Details
Amenities
Recreation Centre, Laundry - In Suite
Inclusions
Property History
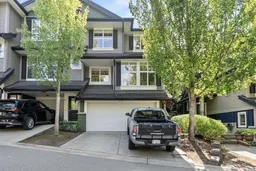 40
40
