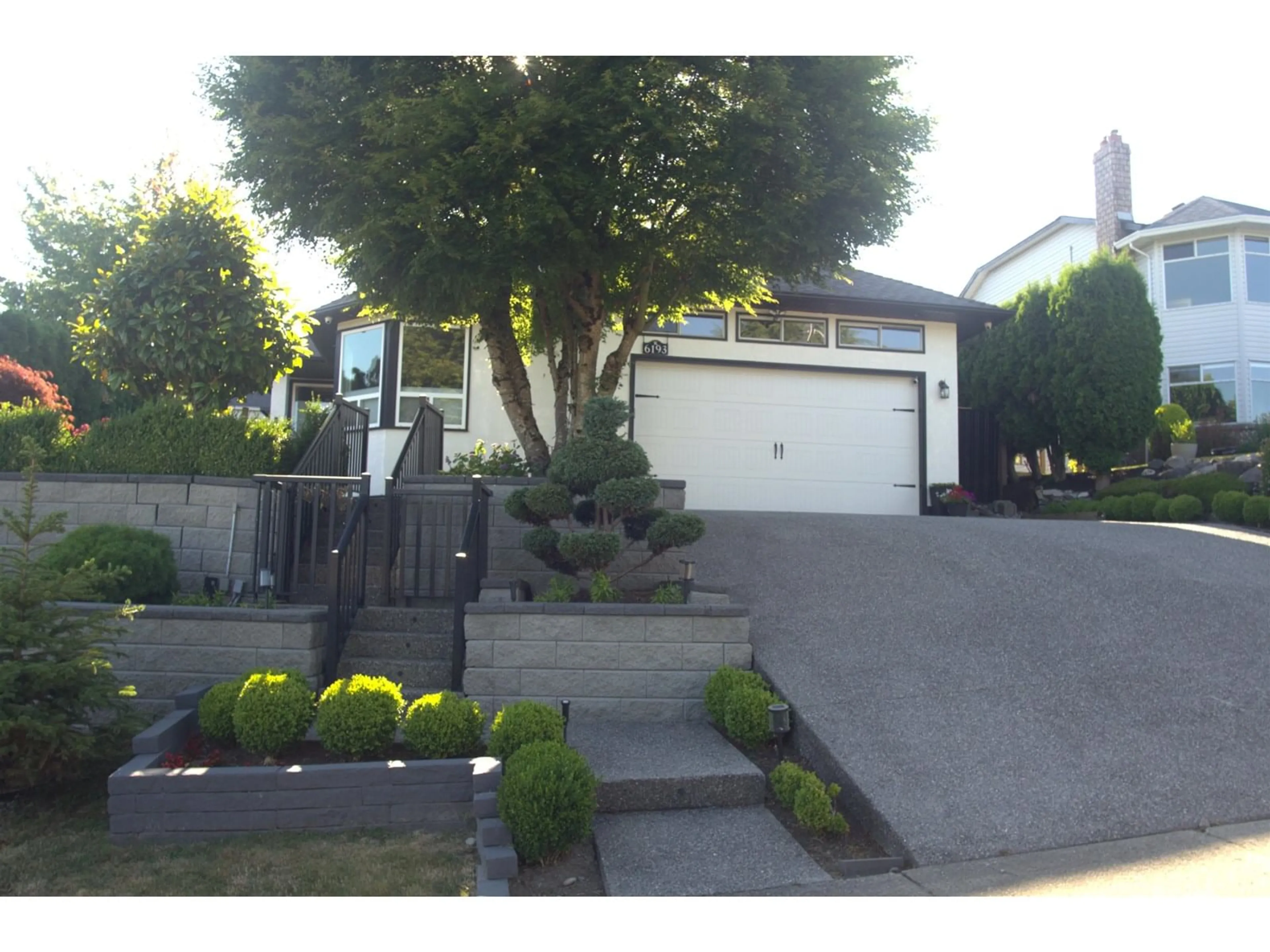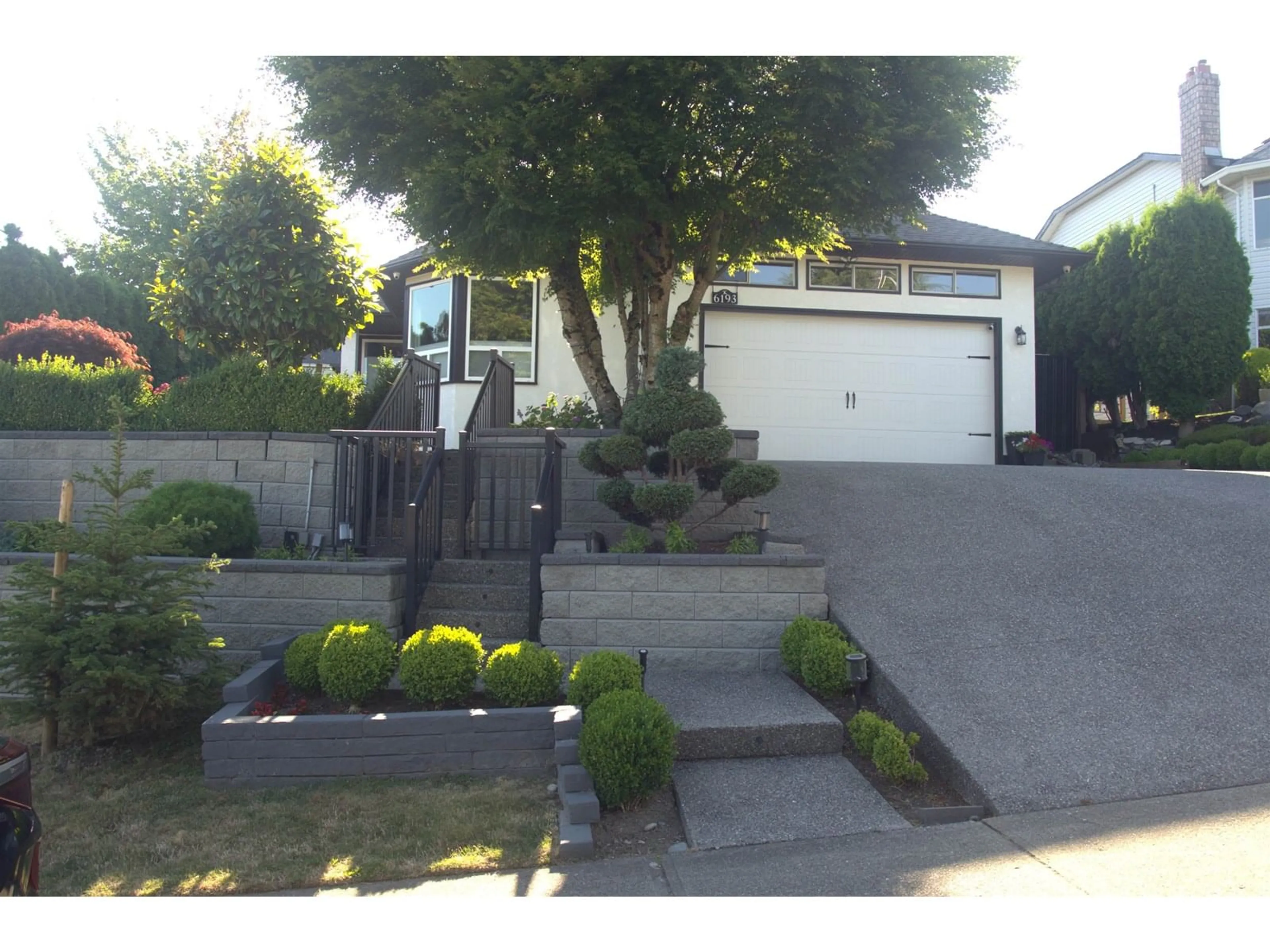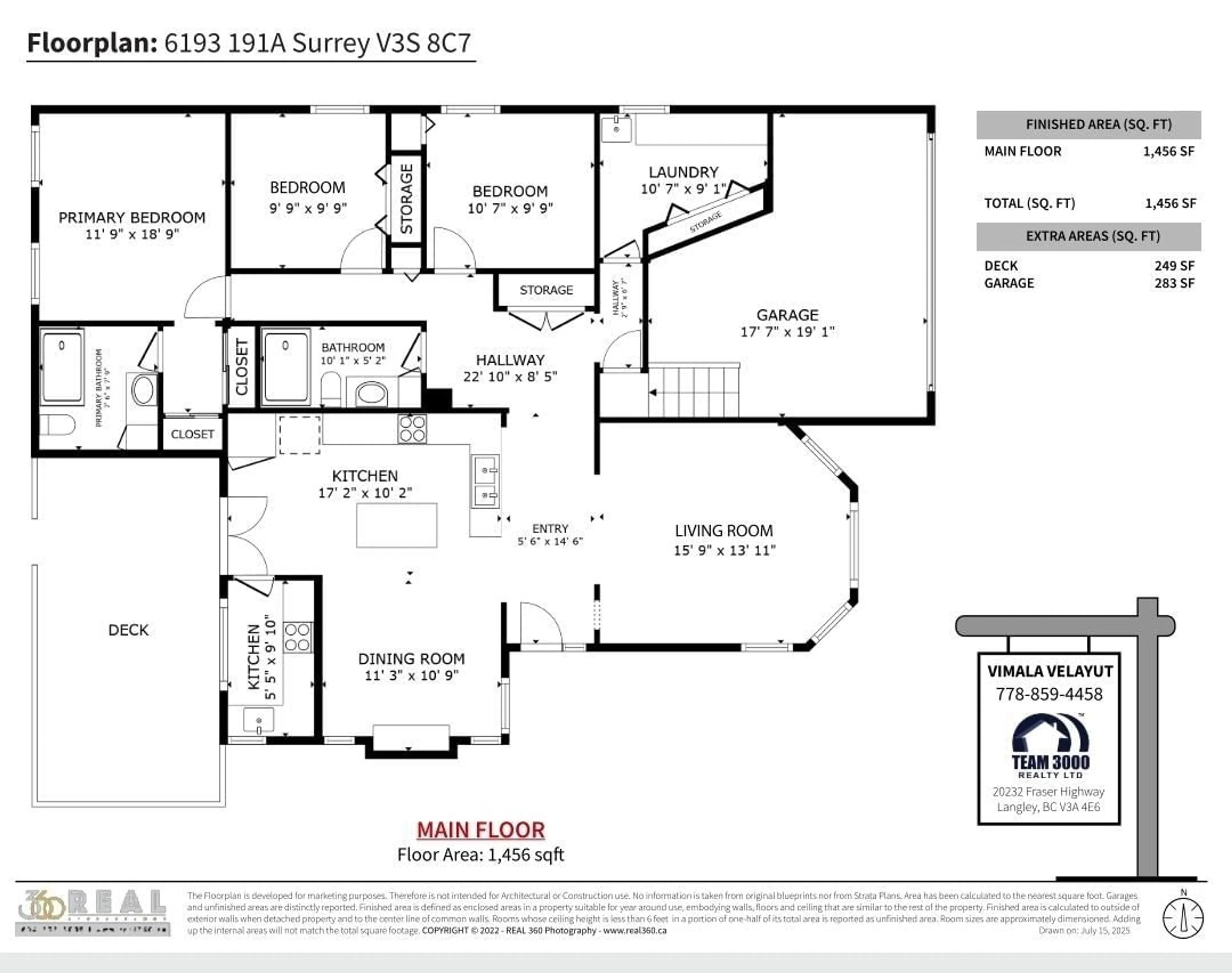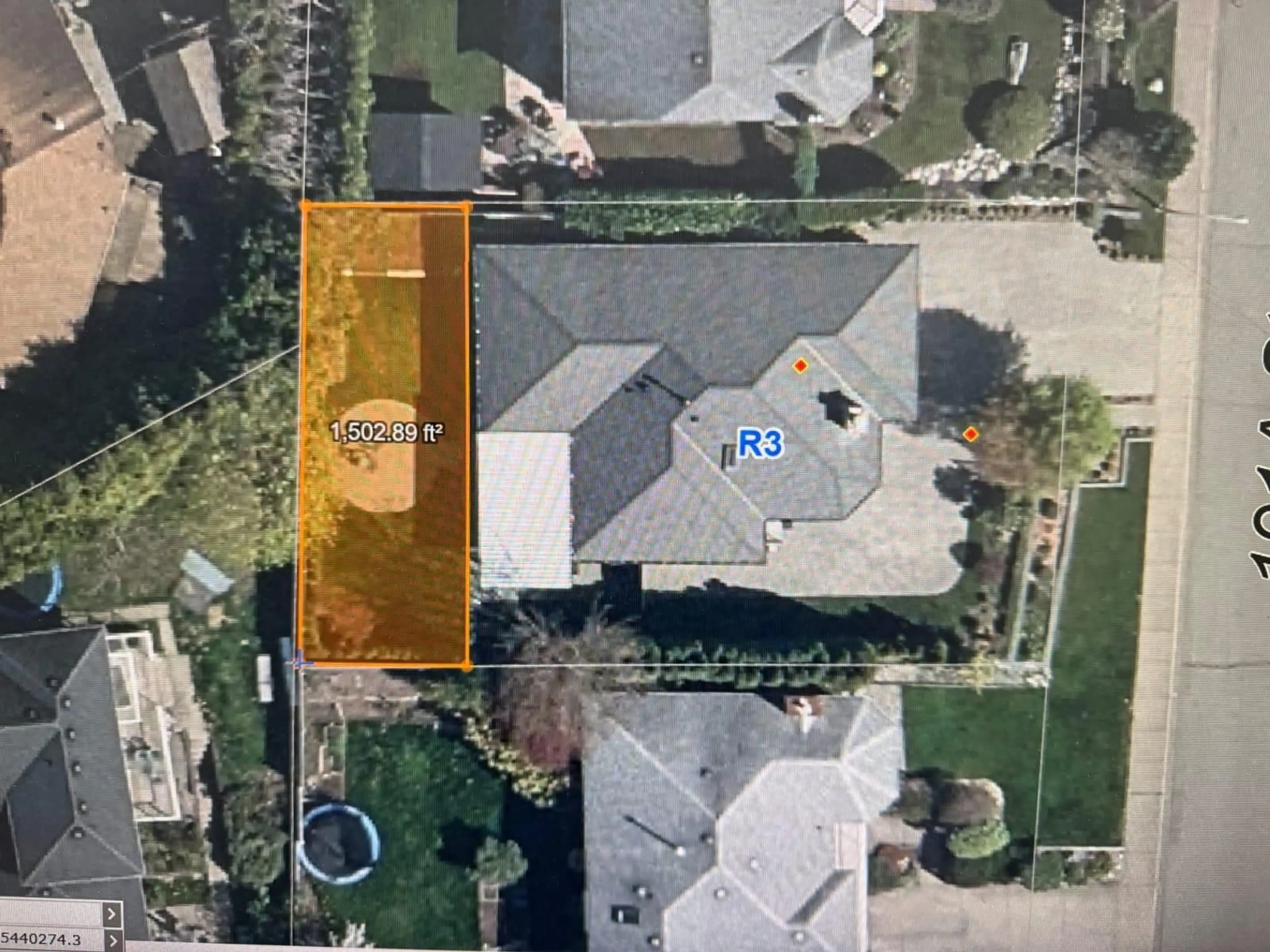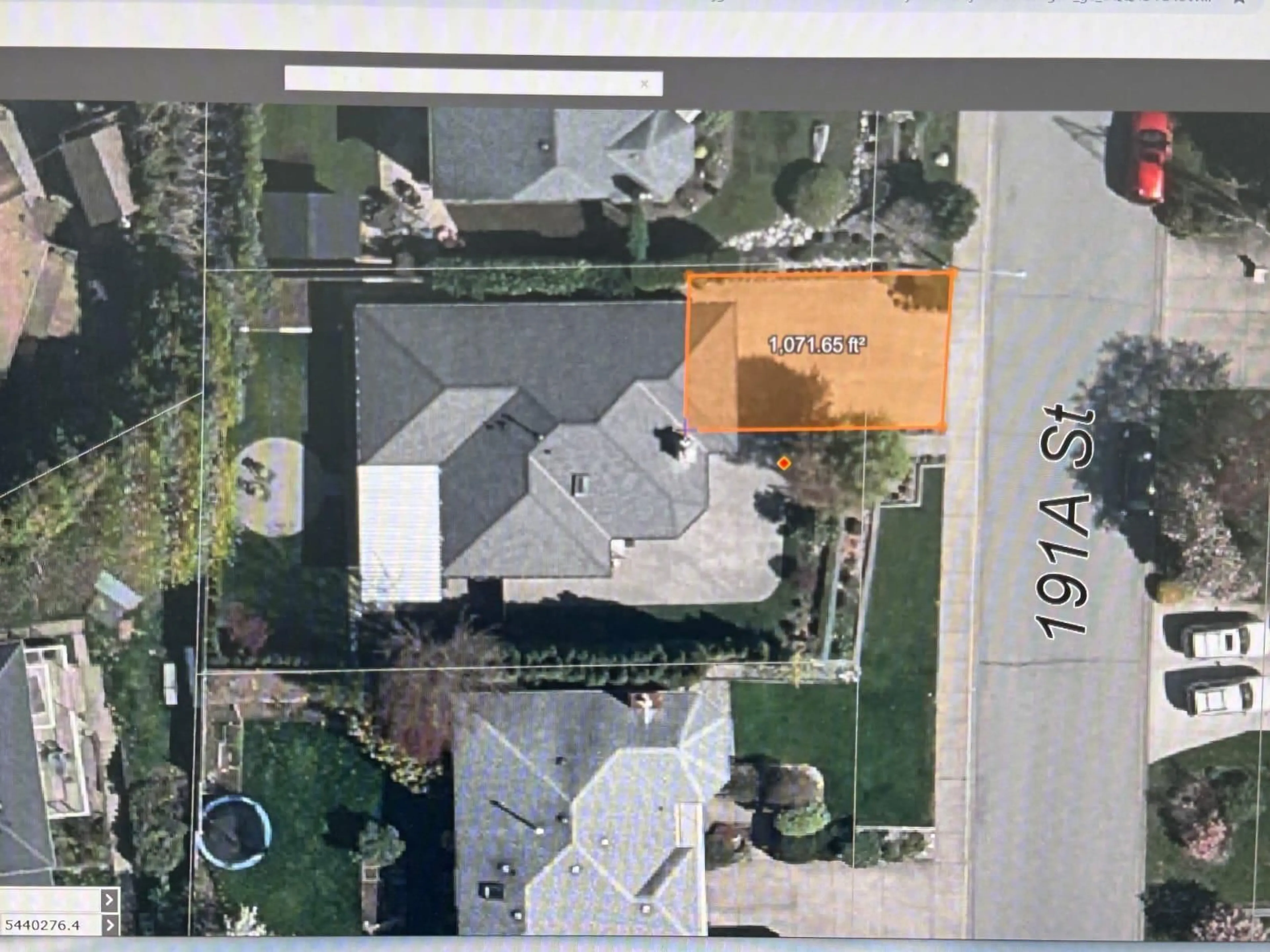6193 191A, Surrey, British Columbia V3S8C7
Contact us about this property
Highlights
Estimated valueThis is the price Wahi expects this property to sell for.
The calculation is powered by our Instant Home Value Estimate, which uses current market and property price trends to estimate your home’s value with a 90% accuracy rate.Not available
Price/Sqft$704/sqft
Monthly cost
Open Calculator
Description
EXTREMELY STUNNING & FULLY UPDATED RANCHER with over $200K renos w/Excellent floorplan. Huge Living rm w/Nice backsplash + F/P facing Mt. Baker VIEW + custom blt Kitchen w/Quartz counters, Island & lots of Cabinetry + SS App + Blt-in Microwave & Vacuum.BONUS WOK Kit. w/Gas stove + Dishwasher. Extremely BRIGHT HOUSE w/Lots of LIGHTS + Italian Tiles + (Day/Night)Blinds, PAINTED & w/AC throughout the entire house. All 3 Bdrms Closets comes w/blt-in organizers. Gd size Dining w/Blt-in cabinetry w/fridge.Laundry rm w/closets & sink. Single car Garage has easy access to 5 FOOT crawl space(huge STORAGE). French Doors w/Walk-out back yard from Kitchen + w/Large Covered Private DECK for yr-round BBQ & ENTERTAINMENT!Professionally landscaped FRONT & B/YARD. Close school,transit,shops & recreation! (id:39198)
Property Details
Interior
Features
Exterior
Parking
Garage spaces -
Garage type -
Total parking spaces 7
Property History
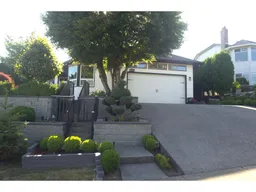 39
39
