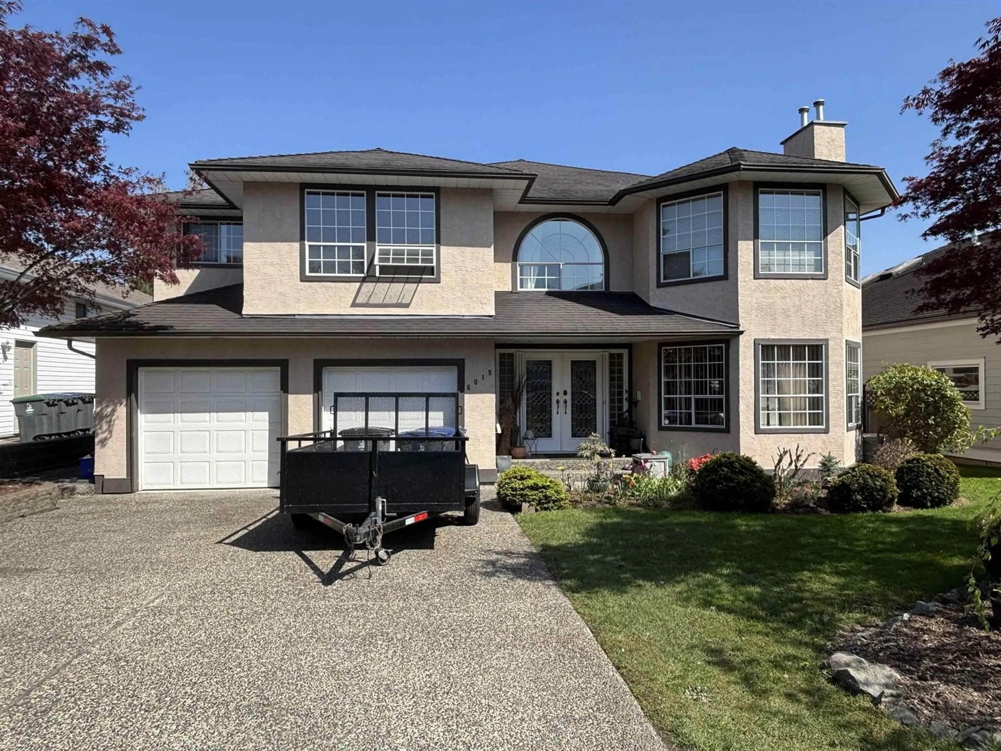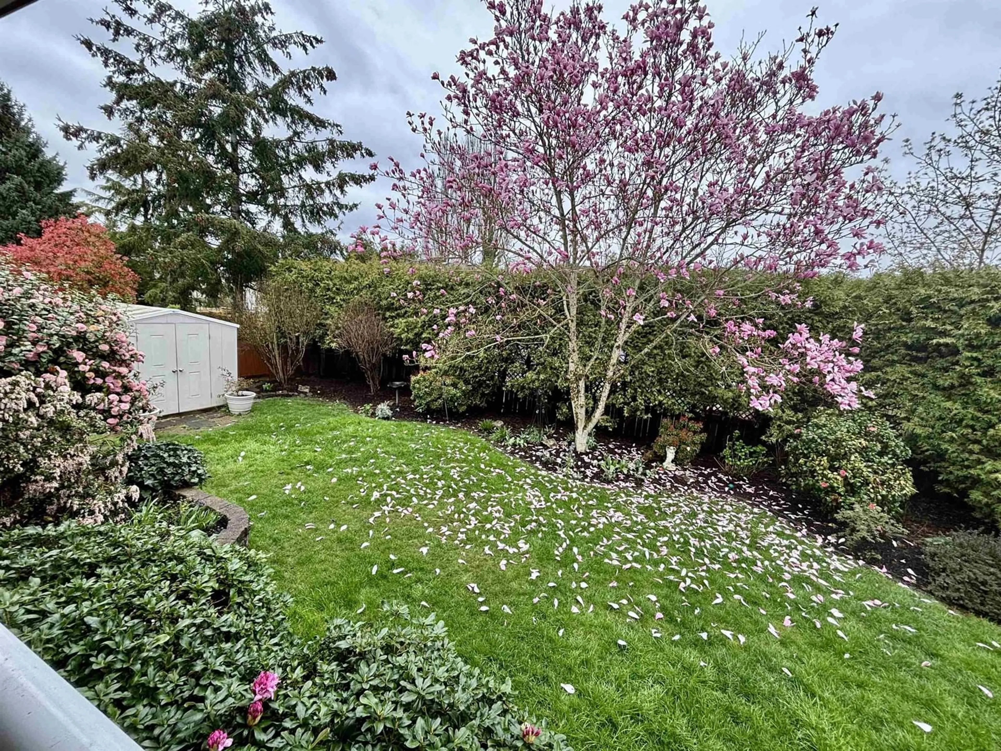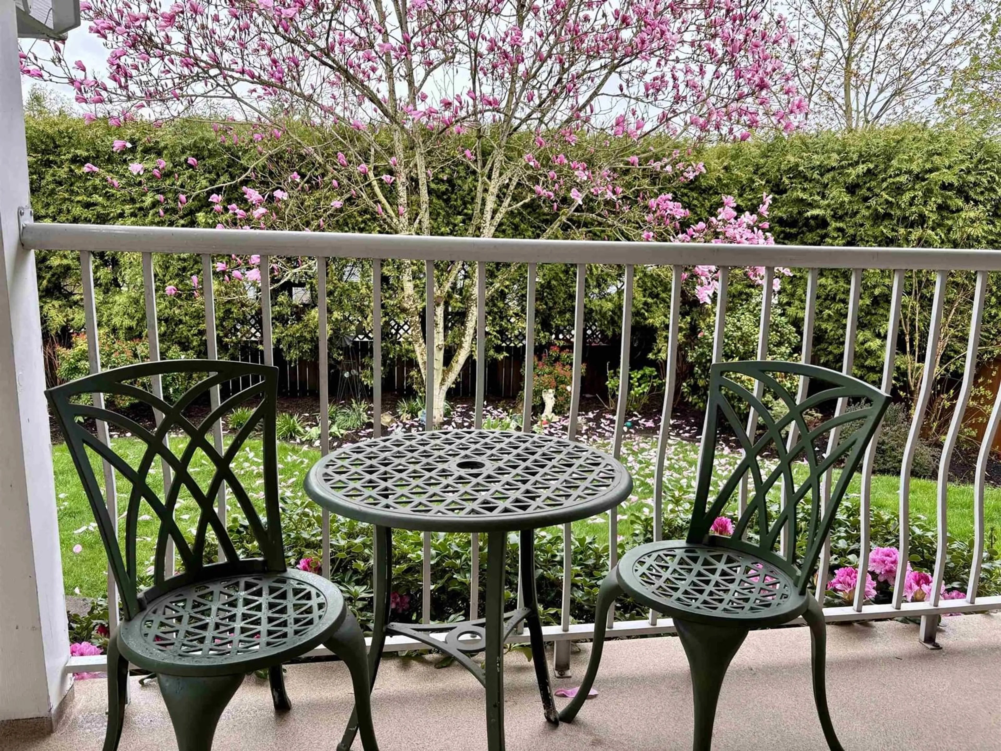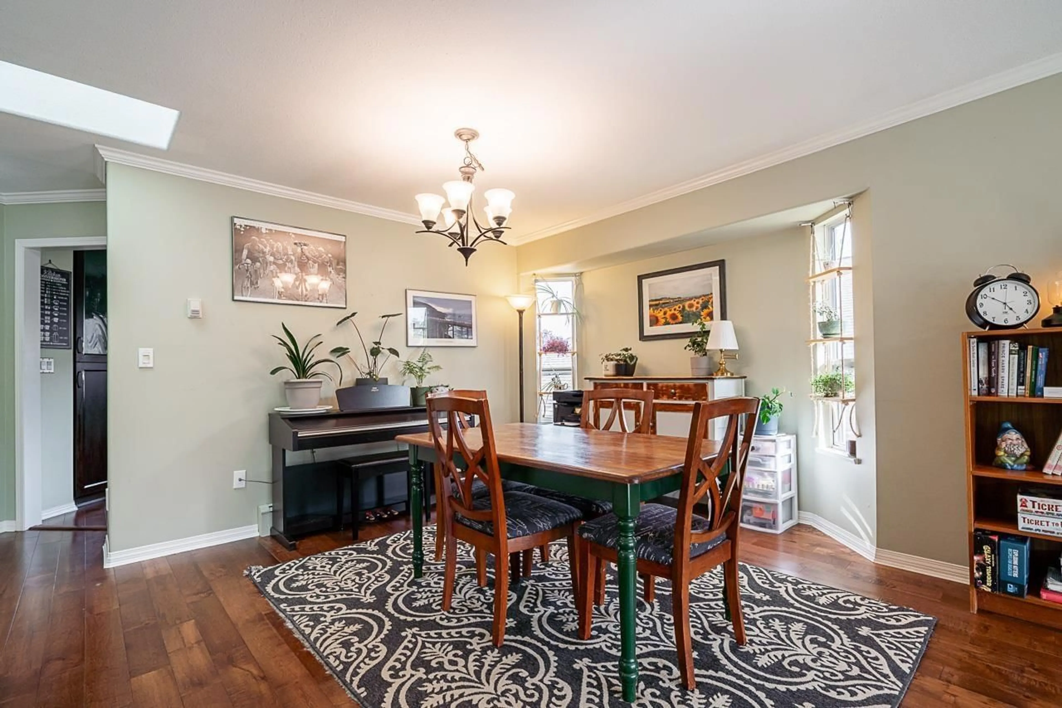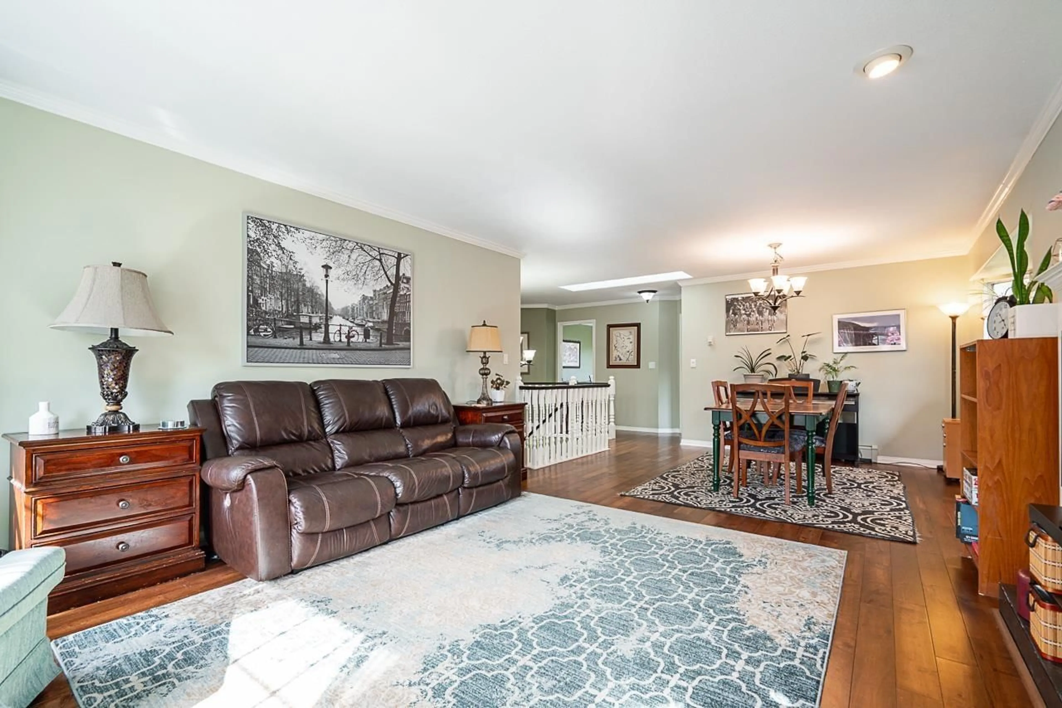6018 189A, Surrey, British Columbia V3S8A3
Contact us about this property
Highlights
Estimated valueThis is the price Wahi expects this property to sell for.
The calculation is powered by our Instant Home Value Estimate, which uses current market and property price trends to estimate your home’s value with a 90% accuracy rate.Not available
Price/Sqft$482/sqft
Monthly cost
Open Calculator
Description
NEW PRICE, beautifully maintained, spacious 2 level multi-generational home. Located in a popular residential area close to shopping, schools, highways, and the future Skytrain extension. Functional floor plan for larger families. Quality updates up and down such as flooring, kitchens, bathrooms. Poly B pipes removed 2025. 4 bedrooms on the main (upper) level. The lower level has a light filled level entry 3 bedroom suite, a private covered sundeck and great view of the back yard. Additional living room & bathroom down for use as a home office, nanny or student guest room (with fireplace). Hot water heat, crawl space, super size laundry room. Extra long driveway will park 4 cars + a double garage. Property contains accommodation which is unauthorized. (id:39198)
Property Details
Interior
Features
Exterior
Parking
Garage spaces -
Garage type -
Total parking spaces 6
Property History
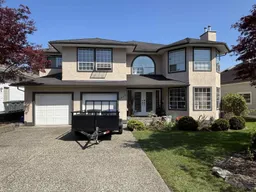 40
40
