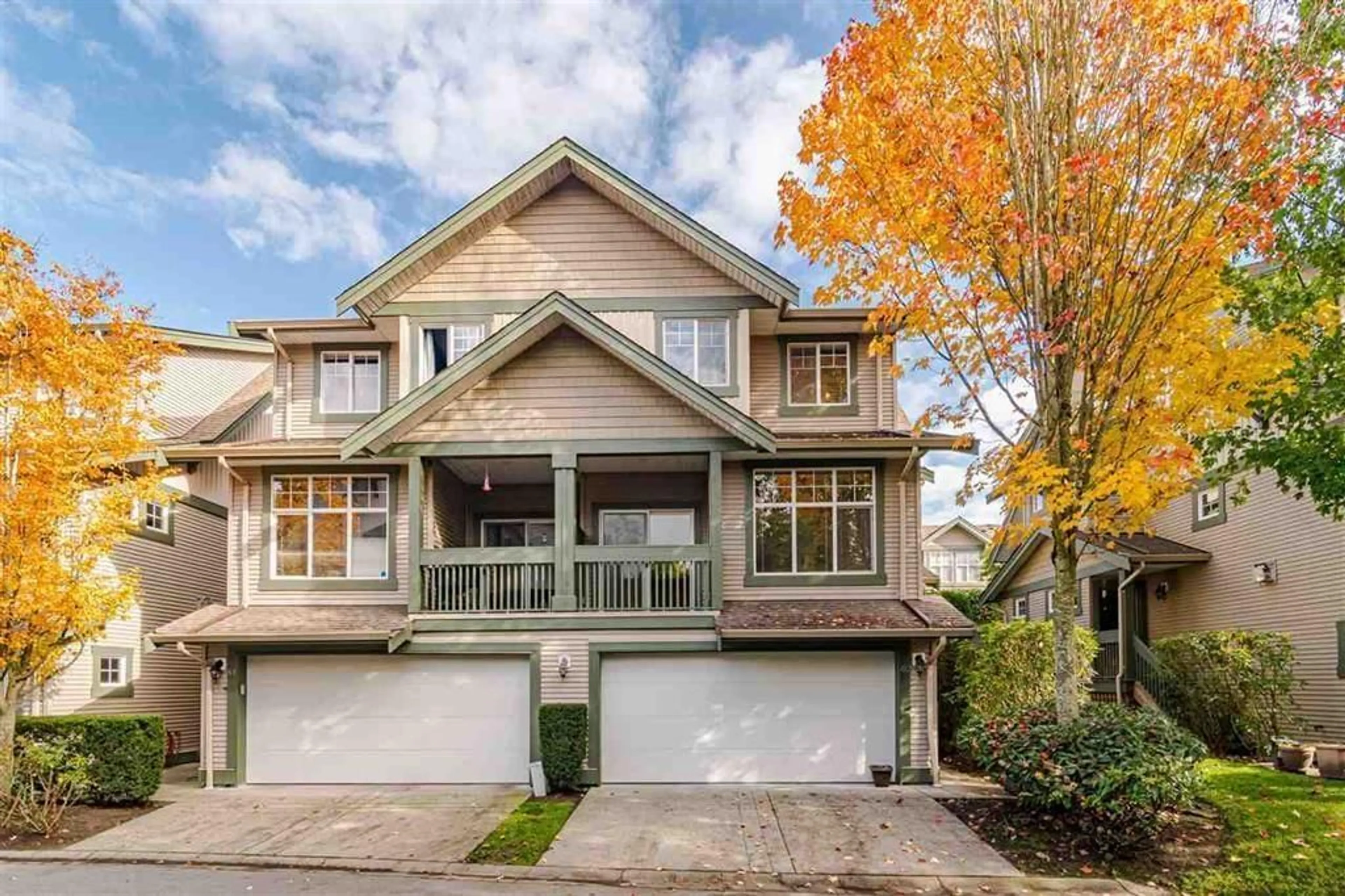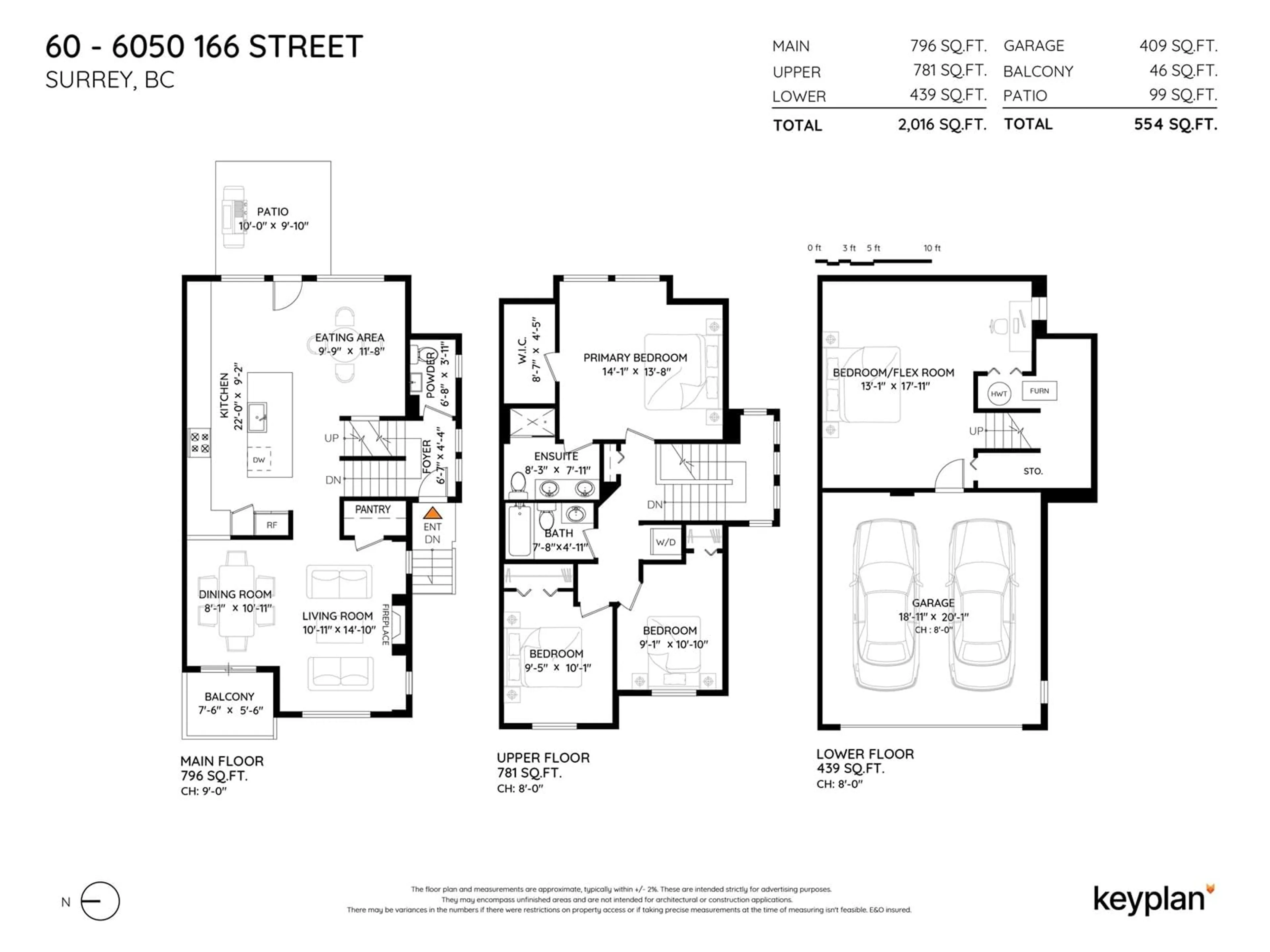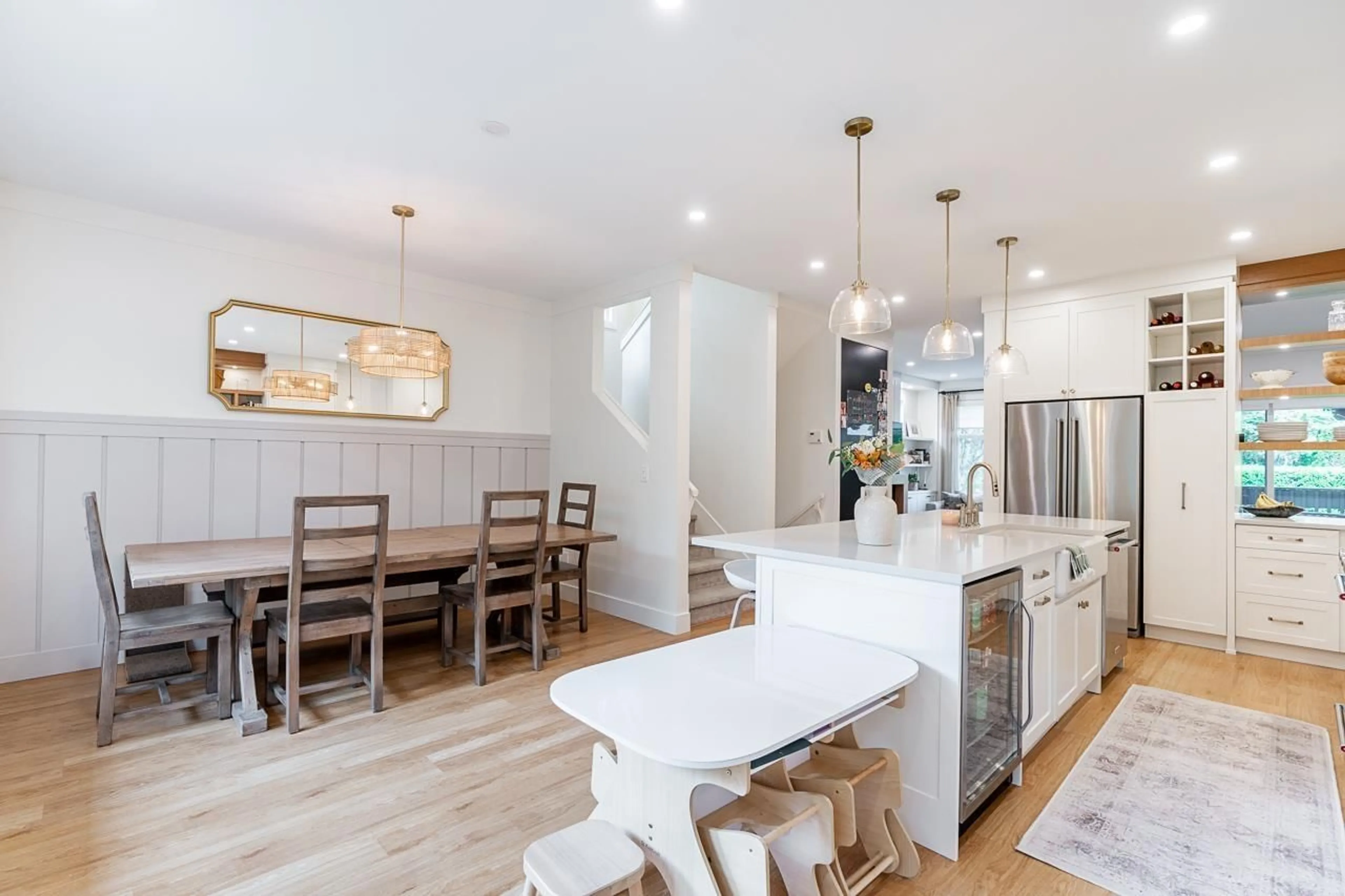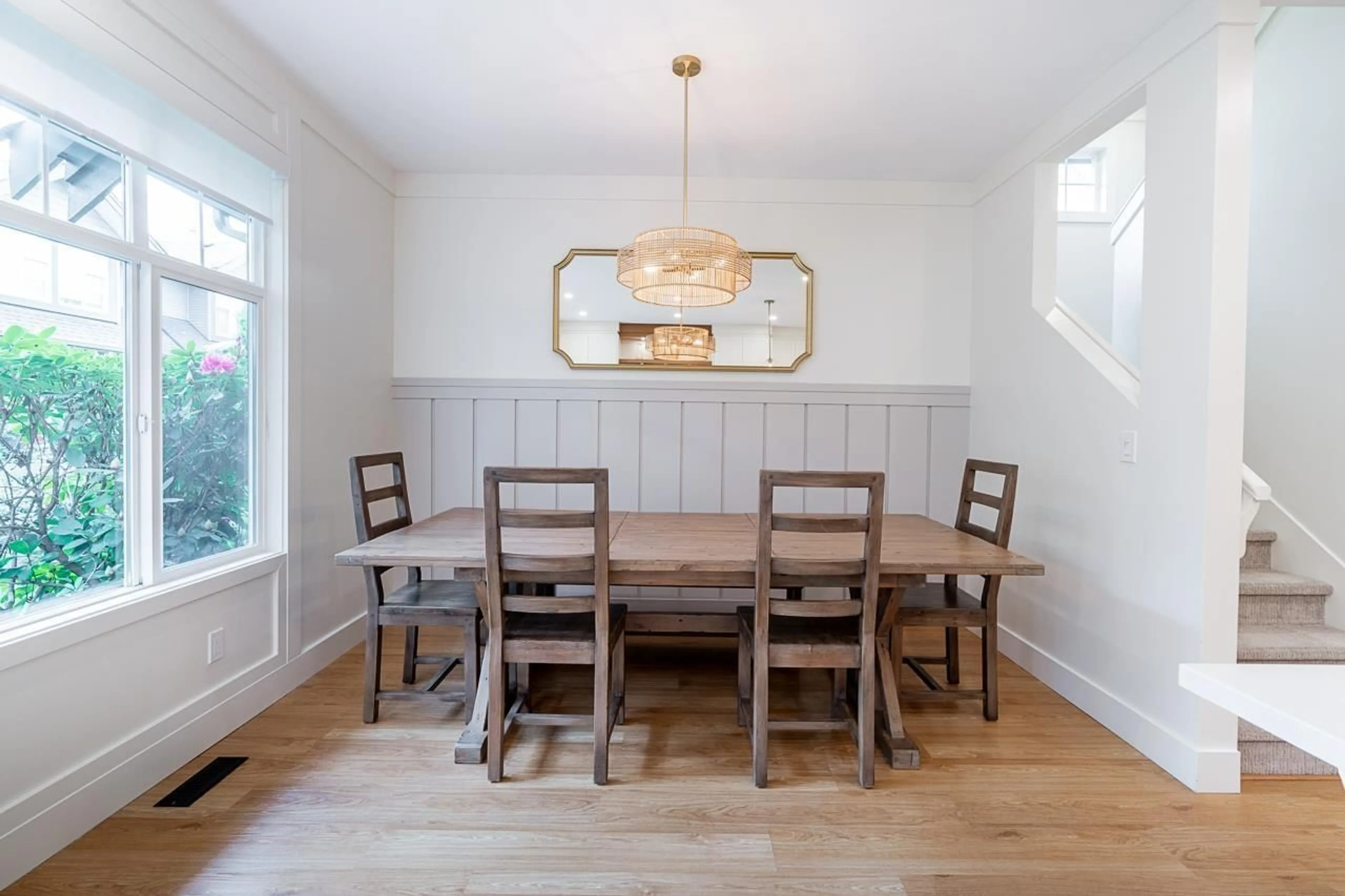60 - 6050 166, Surrey, British Columbia V3S0X2
Contact us about this property
Highlights
Estimated ValueThis is the price Wahi expects this property to sell for.
The calculation is powered by our Instant Home Value Estimate, which uses current market and property price trends to estimate your home’s value with a 90% accuracy rate.Not available
Price/Sqft$490/sqft
Est. Mortgage$4,251/mo
Maintenance fees$534/mo
Tax Amount (2024)$3,441/yr
Days On Market21 days
Description
Welcome to this beautifully updated 2,016sf 4 Bdrm/3bath West Cloverdale END UNIT home, perfect for families and those who love to entertain. The heart of the home is the stunning, expanded custom kitchen featuring a massive island, abundant cabinetry, and modern finishes-ideal for cooking, gathering, and hosting. The kitchen and dining area flows seamlessly into a walk-out west facing backyard offering sun-filled outdoor living year-round. Enjoy fresh paint, stylish new lighting, custom window coverings, upgraded flooring and carpet throughout. No detail was overlooked incl new pantry, new Kitchen Aide appliances, new millwork, elegant wall paneling, refined baseboards and moldings throughout. Side by side 2 car garage with BONUS pad for 2 more cars! Just move in and enjoy! OH 17/18 2-4pm (id:39198)
Property Details
Interior
Features
Exterior
Parking
Garage spaces -
Garage type -
Total parking spaces 4
Condo Details
Amenities
Laundry - In Suite
Inclusions
Property History
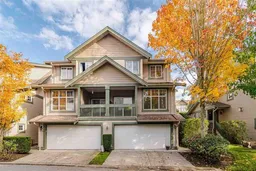 40
40
